18215 Aarondale Rd, Sonora, CA 95370
Local realty services provided by:Better Homes and Gardens Real Estate Royal & Associates
18215 Aarondale Rd,Sonora, CA 95370
$605,000
- 3 Beds
- 2 Baths
- 1,680 sq. ft.
- Single family
- Active
Listed by: sharon terzich
Office: coldwell banker mother lode re
MLS#:41112202
Source:Bay East, CCAR, bridgeMLS
Price summary
- Price:$605,000
- Price per sq. ft.:$360.12
About this home
Peaceful setting and Country Living at its Best! 3 bedroom 2 Bath single level Ranch style home on 5 beautiful mostly level acres. The home features upgraded kitchen with custom built oak cabinets, granite counter tops with travertine backsplash, built in double ovens. Smooth cooktop and built in microwave, breakfast bar with dining area. Laundry area has washer dryer hook-ups and pantry. Living area has wall to wall brick hearth with Pellet Stove for heating. . Primary Bedroom has two closets with private bath which include double sinks and private shower. Guest Bath with double sinks and shower/tub unit. Two guest bedrooms with wall to wall closets. Ceiling fans and baseboard heaters with separate controls for each room. Evap cooler with temp control for cooling. Upgrades are custom oak cabinets, windows and roof. Attached two car garage with garage door opener. Lots of room for RV parking and all of you recreational toys. Property is fenced, great property for animals. ,
Contact an agent
Home facts
- Year built:1976
- Listing ID #:41112202
- Added:159 day(s) ago
- Updated:February 15, 2026 at 03:24 PM
Rooms and interior
- Bedrooms:3
- Total bathrooms:2
- Full bathrooms:2
- Rooms Total:7
- Flooring:Carpet, Hardwood, Tile
- Kitchen Description:Dishwasher, Double Oven, Electric Range, Microwave, Oven/Range, Pantry, Plumbed For Ice Maker, Refrigerator, Self Cleaning Oven, Updated Kitchen
- Basement Description:Crawl Space
- Living area:1,680 sq. ft.
Heating and cooling
- Cooling:Ceiling Fan(s), Evaporative Cooling
- Heating:Baseboard, Electric, Pellet Stove
Structure and exterior
- Roof:Shingle
- Year built:1976
- Building area:1,680 sq. ft.
- Lot area:5 Acres
- Lot Features:Back Yard, Front Yard, Horses Possible, Level, Paved
- Architectural Style:Ranch, Single Family Residence
- Construction Materials:Wood
- Exterior Features:Back Yard, Front Yard, Horses Possible, Landscaped, Level, Paved, Side Yard, Sprinklers Automatic, Sprinklers Front, Sprinklers Side
- Levels:1 Story, 1 Story
Utilities
- Water:Well
- Sewer:Septic Tank
Finances and disclosures
- Price:$605,000
- Price per sq. ft.:$360.12
Features and amenities
- Appliances:Dishwasher, Double Oven, Electric Range, Electric Water Heater, Microwave, Oven, Plumbed For Ice Maker, Refrigerator, Self Cleaning Oven
- Laundry features:Electric, Hookups Only, Inside, Laundry Room
- Amenities:Carbon Monoxide Detector(s), Smoke Detector(s)
New listings near 18215 Aarondale Rd
- New
 $249,000Active1.98 Acres
$249,000Active1.98 Acres21901 Sawmill Flat Rd, Sonora, CA 95370
MLS# 41125215Listed by: KW SIERRA FOOTHILLS - New
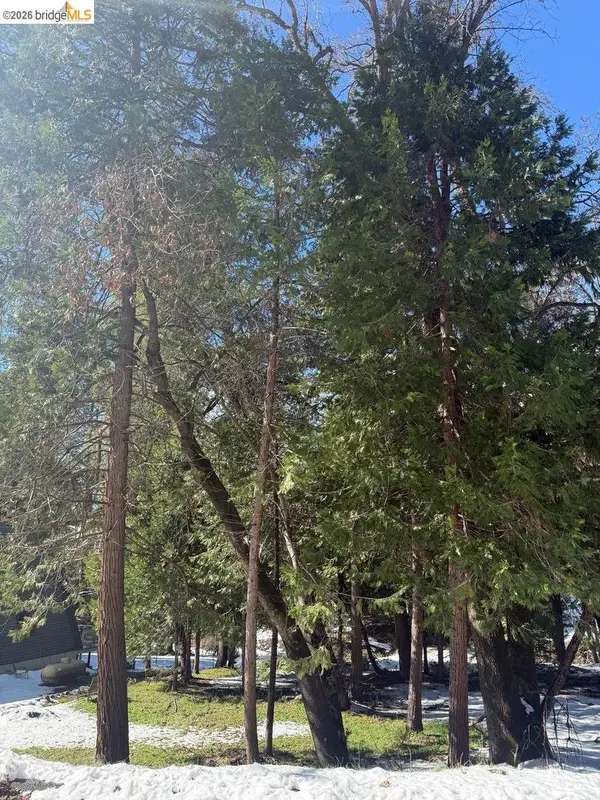 $19,900Active0.27 Acres
$19,900Active0.27 Acres21730 Wasatch Mountain RD, SONORA, CA 95370
MLS# 41124836Listed by: CENTRAL CALIFORNIA REALTY - New
 $729,000Active3 beds 2 baths1,840 sq. ft.
$729,000Active3 beds 2 baths1,840 sq. ft.11838 Appey Way, Sonora, CA 95370
MLS# 226021657Listed by: EXP REALTY OF CALIFORNIA INC. - New
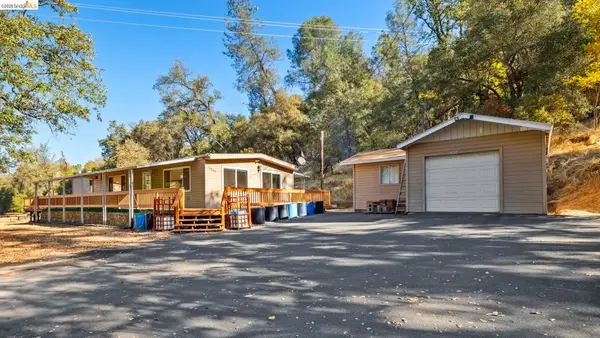 $359,000Active2 beds 2 baths1,344 sq. ft.
$359,000Active2 beds 2 baths1,344 sq. ft.13904 Tuolumne Rd, SONORA, CA 95370
MLS# 41124937Listed by: KW SIERRA FOOTHILLS 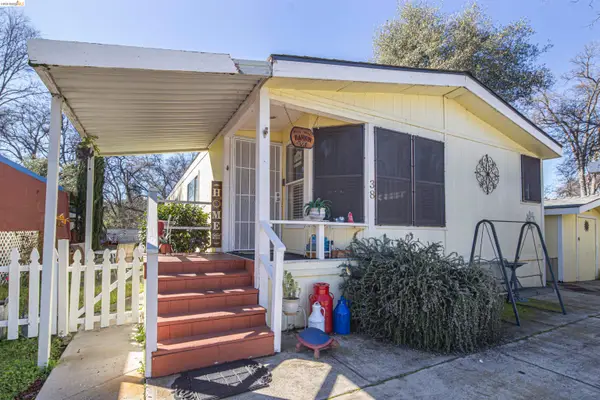 $95,000Pending2 beds 2 baths1,568 sq. ft.
$95,000Pending2 beds 2 baths1,568 sq. ft.18330 Wards Ferry Rd #SPC 38, Sonora, CA 95370
MLS# 41124919Listed by: KW SIERRA FOOTHILLS $95,000Pending2 beds 2 baths1,568 sq. ft.
$95,000Pending2 beds 2 baths1,568 sq. ft.18330 Wards Ferry Rd #SPC 38, Sonora, CA 95370
MLS# 41124919Listed by: KW SIERRA FOOTHILLS- New
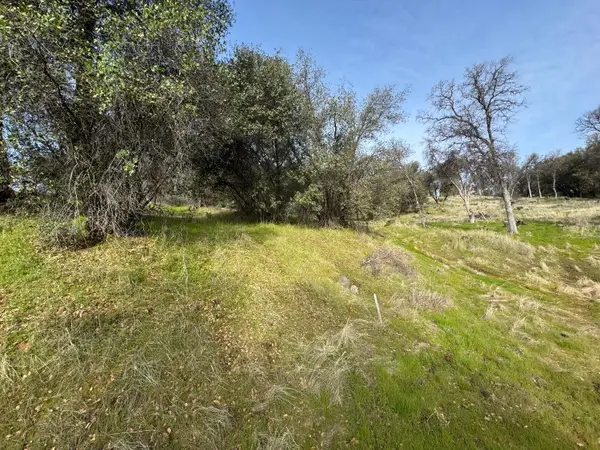 $129,999Active5 Acres
$129,999Active5 Acres0 Whitto Mine Rd, Sonora, CA 95370
MLS# 226020514Listed by: J.PETER REALTORS - New
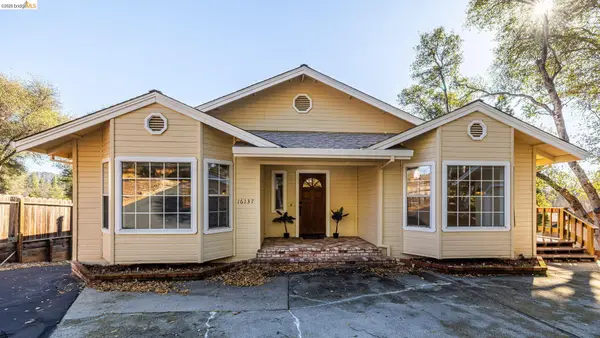 $499,000Active3 beds 3 baths2,488 sq. ft.
$499,000Active3 beds 3 baths2,488 sq. ft.16137 Acorn Dr, SONORA, CA 95370
MLS# 41122773Listed by: BHHS DRYSDALE- TWAIN HARTE - New
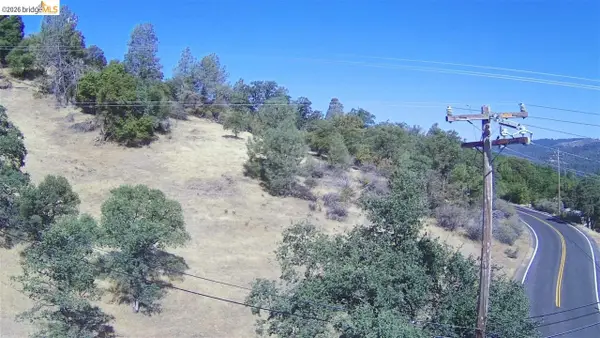 $99,000Active2.83 Acres
$99,000Active2.83 Acres16780 Amy, Sonora, CA 95370
MLS# 41124655Listed by: COLDWELL BANKER SEGERSTROM - New
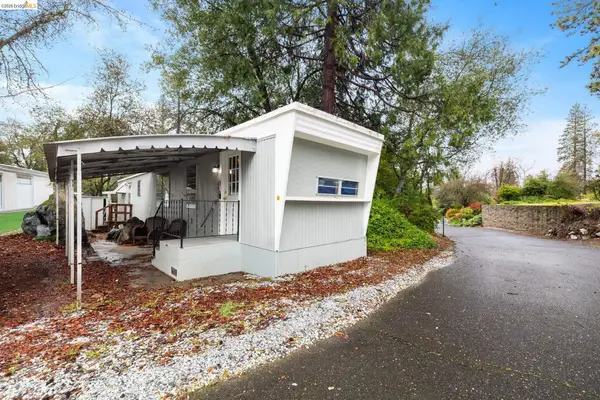 $19,500Active1 beds 1 baths550 sq. ft.
$19,500Active1 beds 1 baths550 sq. ft.22216 Parrotts Ferry #13, Sonora, CA 95370
MLS# 41124658Listed by: KW SIERRA FOOTHILLS

