19510 Hess Ave., Sonora, CA 95370
Local realty services provided by:Better Homes and Gardens Real Estate Royal & Associates
19510 Hess Ave.,Sonora, CA 95370
$775,000
- 3 Beds
- 3 Baths
- 2,226 sq. ft.
- Single family
- Active
Listed by: nancy vandervoort
Office: coldwell banker segerstrom
MLS#:41117626
Source:Bay East, CCAR, bridgeMLS
Price summary
- Price:$775,000
- Price per sq. ft.:$348.16
About this home
Experience modern luxury living in this newly built 3-bed, 2.5-bath home on 1.99 acres. This 2,226 sq. ft. Caldera Construction masterpiece features a gourmet kitchen with custom Selby white oak soft-close cabinets, a 10’ island, 6-burner Wolf cooktop, pot filler, farmhouse sink, and huge walk-in pantry. Enjoy open-concept living with concrete floors, 10’ ceilings, a high-efficiency fireplace, and wired for surround sound. The master suite offers a large walk-in closet, double vanities, and a stunning dual-head tile shower. Extras include Anlin windows, solid-core doors, a heat pump with Wi-Fi thermostat, high-speed internet, whole-house Wi-Fi, and interior sprinkler system. The foundation slab has been plumbed for radiant floor heating system w/ thermostats in each room. The oversized garage provides a 50-amp EV charger and dog wash station. Outdoors you’ll find stamped wrap-around patios, a gated driveway, RV hookups, and paid-off solar with extra batteries. This property offers unmatched quality and efficiency —move-in ready and built for comfort.
Contact an agent
Home facts
- Year built:2025
- Listing ID #:41117626
- Added:100 day(s) ago
- Updated:February 15, 2026 at 03:36 PM
Rooms and interior
- Bedrooms:3
- Total bathrooms:3
- Full bathrooms:2
- Rooms Total:7
- Flooring:Concrete
- Kitchen Description:Gas Range, Microwave, Pantry, Updated Kitchen
- Living area:2,226 sq. ft.
Heating and cooling
- Cooling:Ceiling Fan(s), Central Air, Heat Pump
- Heating:Electric, Fireplace Insert, Heat Pump, Wood Stove
Structure and exterior
- Roof:Shingle
- Year built:2025
- Building area:2,226 sq. ft.
- Lot area:1.99 Acres
- Lot Features:Level, Paved, Security Gate
- Architectural Style:Contemporary, Single Family Residence, Traditional
- Construction Materials:Cement Siding
- Exterior Features:Entry Gate, Fire Hydrant(s), Level, Paved, Yard Space
- Foundation Description:Concrete, Slab
- Levels:1 Story, 1 Story
Utilities
- Water:Well
- Sewer:Septic Tank
Finances and disclosures
- Price:$775,000
- Price per sq. ft.:$348.16
Features and amenities
- Appliances:Dryer, Gas Range, Microwave, Tankless Water Heater, Washer
- Laundry features:220 Volt Outlet, Dryer, Electric, Laundry Room, Washer
- Amenities:Carbon Monoxide Detector(s), Double Strapped Water Heater, Fire Sprinkler System, Fire Suppression System, Prewired, Security Gate, Smoke Detector(s)
- Pool features:Possible Pool Site, Solar Heat
New listings near 19510 Hess Ave.
- New
 $249,000Active1.98 Acres
$249,000Active1.98 Acres21901 Sawmill Flat Rd, Sonora, CA 95370
MLS# 41125215Listed by: KW SIERRA FOOTHILLS - New
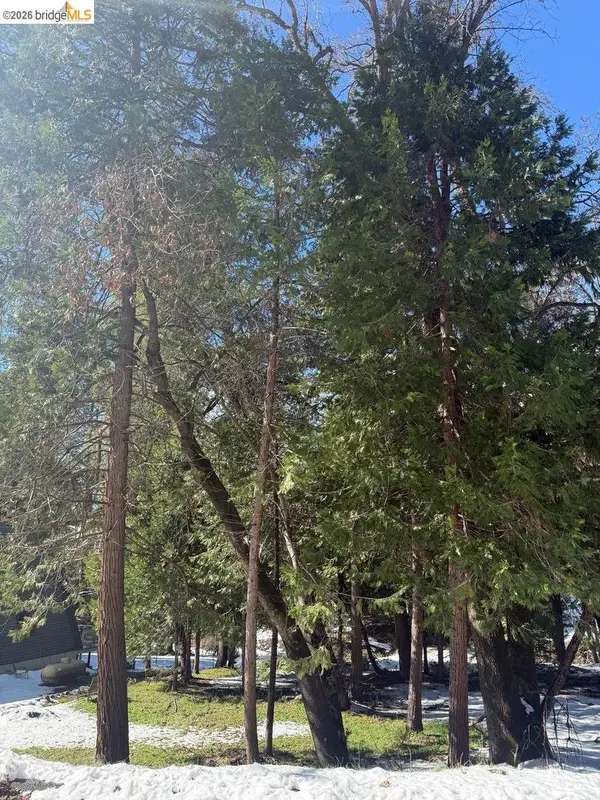 $19,900Active0.27 Acres
$19,900Active0.27 Acres21730 Wasatch Mountain RD, SONORA, CA 95370
MLS# 41124836Listed by: CENTRAL CALIFORNIA REALTY - New
 $729,000Active3 beds 2 baths1,840 sq. ft.
$729,000Active3 beds 2 baths1,840 sq. ft.11838 Appey Way, Sonora, CA 95370
MLS# 226021657Listed by: EXP REALTY OF CALIFORNIA INC. - New
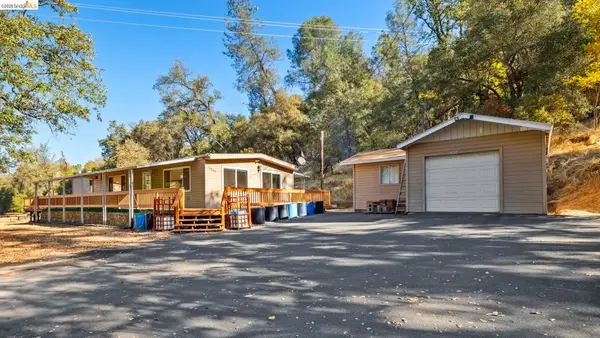 $359,000Active2 beds 2 baths1,344 sq. ft.
$359,000Active2 beds 2 baths1,344 sq. ft.13904 Tuolumne Rd, SONORA, CA 95370
MLS# 41124937Listed by: KW SIERRA FOOTHILLS 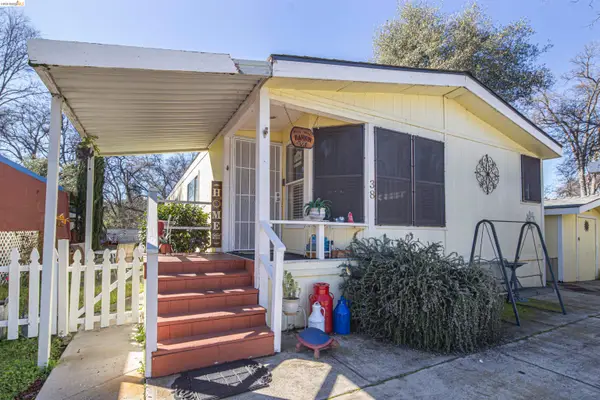 $95,000Pending2 beds 2 baths1,568 sq. ft.
$95,000Pending2 beds 2 baths1,568 sq. ft.18330 Wards Ferry Rd #SPC 38, Sonora, CA 95370
MLS# 41124919Listed by: KW SIERRA FOOTHILLS $95,000Pending2 beds 2 baths1,568 sq. ft.
$95,000Pending2 beds 2 baths1,568 sq. ft.18330 Wards Ferry Rd #SPC 38, Sonora, CA 95370
MLS# 41124919Listed by: KW SIERRA FOOTHILLS- New
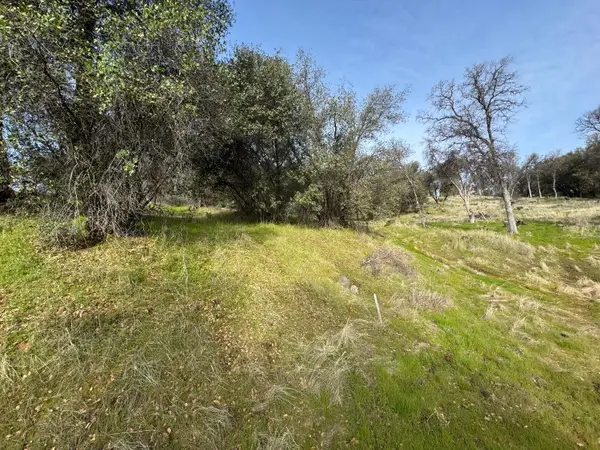 $129,999Active5 Acres
$129,999Active5 Acres0 Whitto Mine Rd, Sonora, CA 95370
MLS# 226020514Listed by: J.PETER REALTORS - New
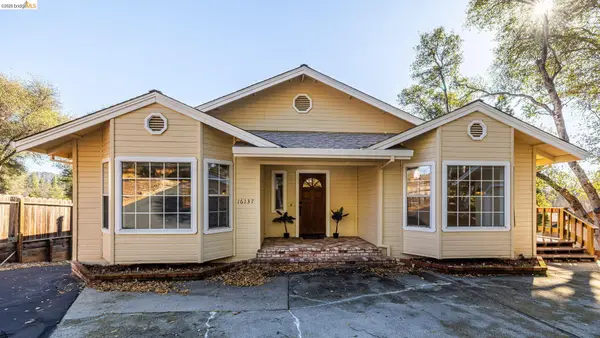 $499,000Active3 beds 3 baths2,488 sq. ft.
$499,000Active3 beds 3 baths2,488 sq. ft.16137 Acorn Dr, SONORA, CA 95370
MLS# 41122773Listed by: BHHS DRYSDALE- TWAIN HARTE - New
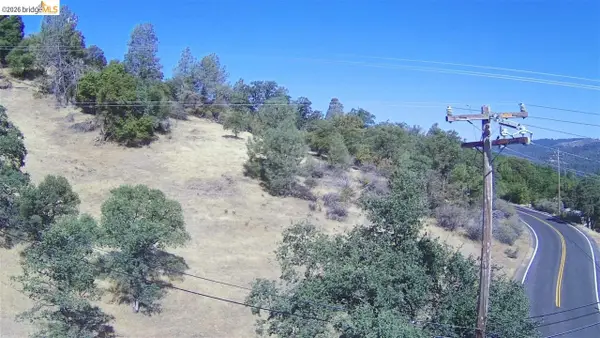 $99,000Active2.83 Acres
$99,000Active2.83 Acres16780 Amy, Sonora, CA 95370
MLS# 41124655Listed by: COLDWELL BANKER SEGERSTROM - New
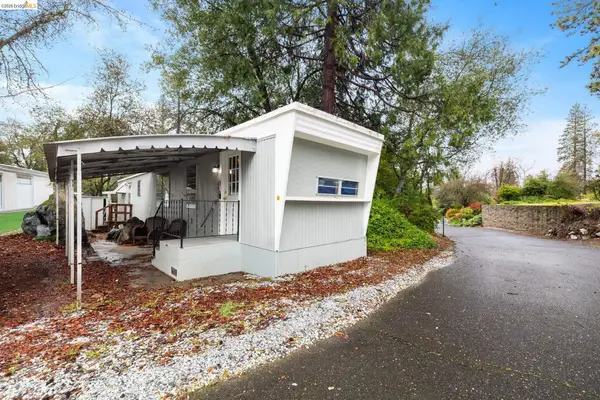 $19,500Active1 beds 1 baths550 sq. ft.
$19,500Active1 beds 1 baths550 sq. ft.22216 Parrotts Ferry #13, Sonora, CA 95370
MLS# 41124658Listed by: KW SIERRA FOOTHILLS

