19560 River Birch Ct #1, Sonora, CA 95370
Local realty services provided by:Better Homes and Gardens Real Estate Royal & Associates
19560 River Birch Ct #1,Sonora, CA 95370
$289,000
- 2 Beds
- 2 Baths
- 1,836 sq. ft.
- Multi-family
- Active
Listed by: rachel britt
Office: bhhs drysdale- twain harte
MLS#:41109631
Source:CA_BRIDGEMLS
Price summary
- Price:$289,000
- Price per sq. ft.:$157.41
About this home
Welcome to the beautiful treelined streets of gated Sonora Hills. This larger model of home allows for a formal dining area, extra room for an office or den, and spacious living room. Down the hallway are the guest bedroom, and the large primary suite, with a large walk-in closet, and it's own access to the quiet, covered patio. Enjoy sitting under the shade, while admiring the fruitful lemon tree. Around the other side of the home there is plenty of sunlight, perfect for the garden bed already planted. The door through the laundry room lets you have easy access into the sink area in the laundry room. This home has OWNED SOLAR panels, and all updated PEX plumbing. This 55+ senior neighborhood has winding sidewalks, shaded paths for walks, a library and cardroom, RV storage availability, swimming pool, and lots of fun activities residents hold in the clubhouse. Close by are multiple shopping areas, quaint downtown Sonora, and the Sonora hospital. Call today to schedule a tour.
Contact an agent
Home facts
- Listing ID #:41109631
- Added:109 day(s) ago
- Updated:December 16, 2025 at 03:45 PM
Rooms and interior
- Bedrooms:2
- Total bathrooms:2
- Full bathrooms:2
- Living area:1,836 sq. ft.
Heating and cooling
- Cooling:Ceiling Fan(s), Central Air
- Heating:Central
Structure and exterior
- Building area:1,836 sq. ft.
Finances and disclosures
- Price:$289,000
- Price per sq. ft.:$157.41
New listings near 19560 River Birch Ct #1
- New
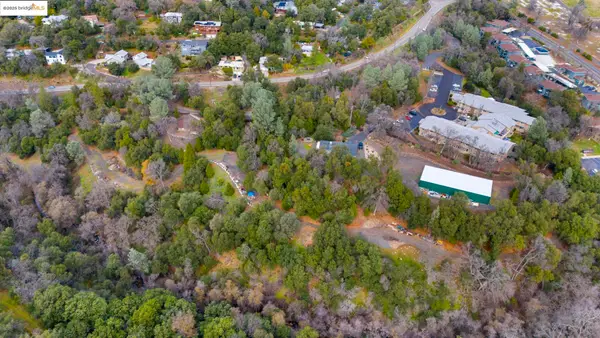 $2,300,000Active5 beds 4 baths3,070 sq. ft.
$2,300,000Active5 beds 4 baths3,070 sq. ft.Address Withheld By Seller, Sonora, CA 95370
MLS# 41119272Listed by: CENTURY 21/WILDWOOD PROPERTIES - New
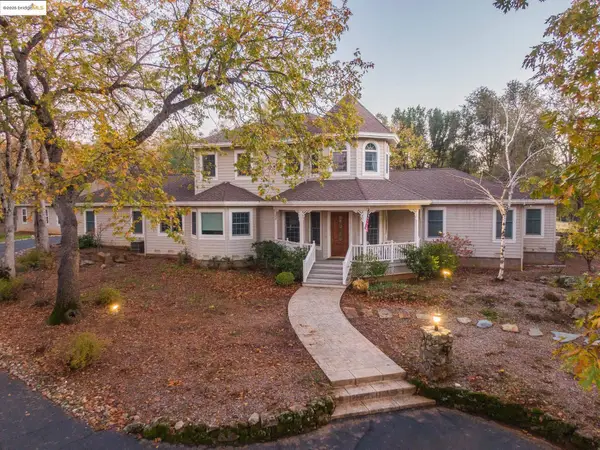 $989,000Active3 beds 3 baths3,290 sq. ft.
$989,000Active3 beds 3 baths3,290 sq. ft.16161 Parkridge Ave, Sonora, CA 95370
MLS# 41119237Listed by: NATHAN MILNIK REAL ESTATE - New
 $675,000Active2 beds 2 baths1,602 sq. ft.
$675,000Active2 beds 2 baths1,602 sq. ft.16144 Big Hill Road, Sonora, CA 95370
MLS# 41119134Listed by: SHARP REALTY - New
 $300,000Active3 beds 2 baths1,476 sq. ft.
$300,000Active3 beds 2 baths1,476 sq. ft.16460 Caddo Cir, Sonora, CA 95370
MLS# 41119126Listed by: COLDWELL BANKER SEGERSTROM - New
 $175,000Active3 beds 2 baths1,440 sq. ft.
$175,000Active3 beds 2 baths1,440 sq. ft.13788 Kincaid Flat Road, Sonora, CA 95370
MLS# 41119038Listed by: COLDWELL BANKER MOTHER LODE RE - New
 $599,950Active3 beds 2 baths1,699 sq. ft.
$599,950Active3 beds 2 baths1,699 sq. ft.20955 Shaws Flat Rd, SONORA, CA 95370
MLS# 41118970Listed by: RE/MAX GOLD - New
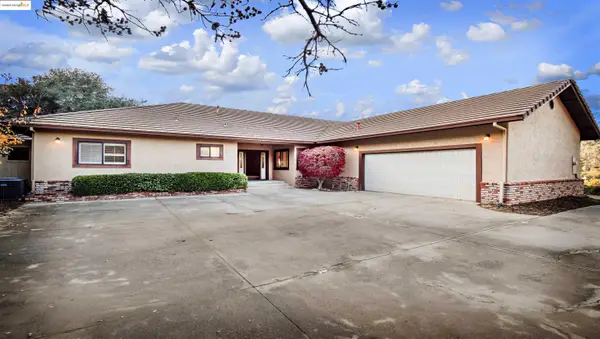 $589,000Active3 beds 3 baths2,547 sq. ft.
$589,000Active3 beds 3 baths2,547 sq. ft.19987 Evelyn Ct, Sonora, CA 95370
MLS# 41118819Listed by: COLDWELL BANKER MOTHER LODE RE - New
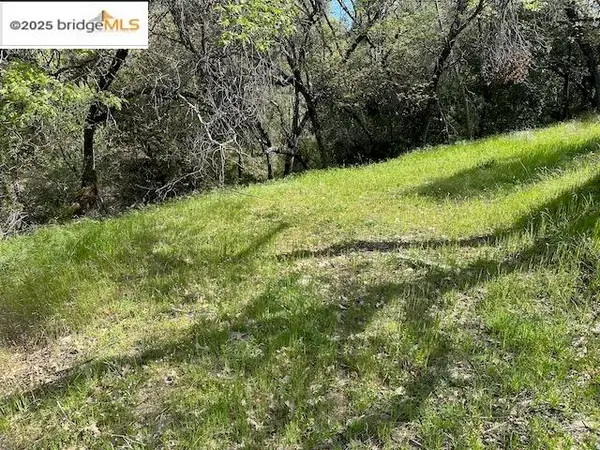 $23,000Active0.29 Acres
$23,000Active0.29 Acres21327 American River Dr, Sonora, CA 95370
MLS# 41118826Listed by: COLDWELL BANKER SEGERSTROM 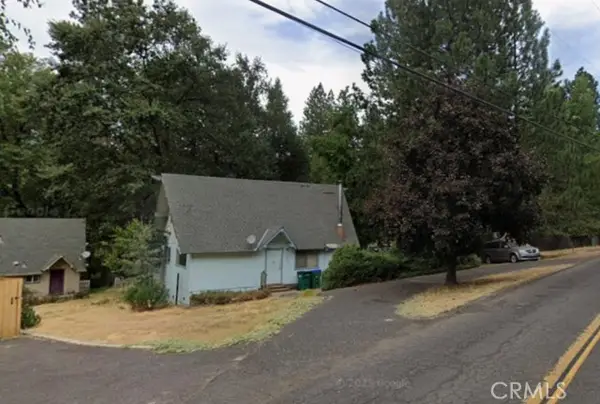 $224,250Active3 beds 2 baths1,507 sq. ft.
$224,250Active3 beds 2 baths1,507 sq. ft.22036 Crystal Falls, Sonora, CA 95370
MLS# CRSR25268080Listed by: SKYHILL PROPERTIES $498,000Active3 beds 2 baths1,816 sq. ft.
$498,000Active3 beds 2 baths1,816 sq. ft.21916 Phoenix Lake, Sonora, CA 95370
MLS# 41118068Listed by: VASS HAUS REAL ESTATE
