- BHGRE®
- California
- Sonora
- 19891 Apple Valley Dr
19891 Apple Valley Dr, Sonora, CA 95370
Local realty services provided by:Better Homes and Gardens Real Estate Royal & Associates
19891 Apple Valley Dr,Sonora, CA 95370
$615,000
- 3 Beds
- 2 Baths
- 2,135 sq. ft.
- Single family
- Active
Listed by: tatum estes, shane estes
Office: valor gold properties
MLS#:41122060
Source:CA_BRIDGEMLS
Price summary
- Price:$615,000
- Price per sq. ft.:$288.06
About this home
Nestled in Apple Valley Estates gated community, this beautiful single-level home offers 2,135 sq ft. of well-designed space with room to live, work, and entertain. Built in 1998, it features 3 bedrooms, 2 baths, and an office that can easily serve as a 4th bedroom. The updated kitchen is built for function and style, featuring Canadian Knotty Alder cabinets, granite countertops, and stainless steel appliances. Engineered hardwood floors add warmth and durability, the propane fireplace anchors the family room, while a formal dining area and den offer versatility. The primary suite opens up to the back patio where you can enjoy beautiful mountain views on a crisp morning, its ensuite bath boasts a walk-in shower, dual vanity, granite countertops, updated cabinetry, and a walk-in closet. The hall bath has been updated with custom cabinetry, granite countertops and features tile work in the shower, blending style and function. This home offers abundant storage, Indoor laundry room, attached 2-car garage w/ built-ins, and a detached garage for an extra vehicle, tools, or a workshop. Plus, owned solar with a Tesla backup battery keeps energy costs low. FIREPLACE HAS BEEN DIGITALLY ALTERED TO ADD FIRE.
Contact an agent
Home facts
- Year built:1998
- Listing ID #:41122060
- Added:364 day(s) ago
- Updated:February 12, 2026 at 03:27 PM
Rooms and interior
- Bedrooms:3
- Total bathrooms:2
- Full bathrooms:2
- Living area:2,135 sq. ft.
Heating and cooling
- Cooling:Ceiling Fan(s), Central Air, Whole House Fan
- Heating:Central, Fireplace Insert, Propane
Structure and exterior
- Roof:Shingle
- Year built:1998
- Building area:2,135 sq. ft.
- Lot area:0.89 Acres
Utilities
- Sewer:Septic Tank
Finances and disclosures
- Price:$615,000
- Price per sq. ft.:$288.06
New listings near 19891 Apple Valley Dr
- New
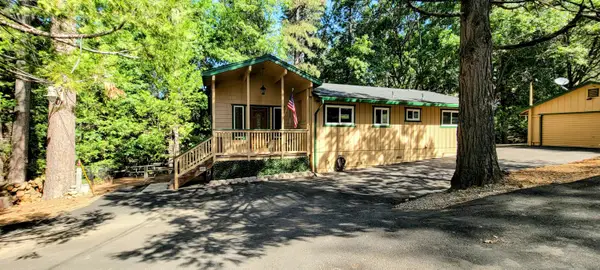 $459,000Active3 beds 2 baths2,000 sq. ft.
$459,000Active3 beds 2 baths2,000 sq. ft.24040 Hitching Post Road, Sonora, CA 95370
MLS# 226015863Listed by: DARREN DAILY, BROKER - New
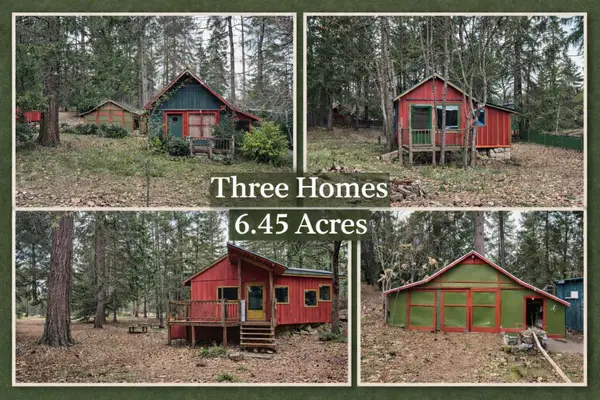 $389,000Active4 beds -- baths2,000 sq. ft.
$389,000Active4 beds -- baths2,000 sq. ft.23090 N Bald Mountain Rd, Sonora, CA 95370
MLS# 41123606Listed by: COLDWELL BANKER TWAIN HARTE RE - New
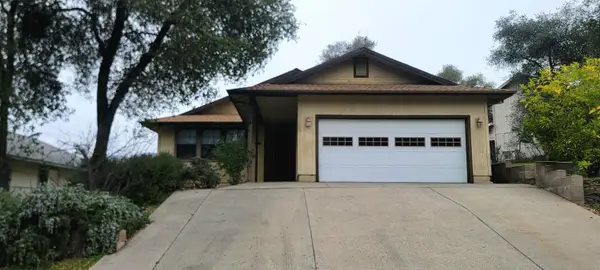 $399,000Active3 beds 2 baths1,520 sq. ft.
$399,000Active3 beds 2 baths1,520 sq. ft.745 Arbona Circle, Sonora, CA 95370
MLS# 226015316Listed by: DARREN DAILY, BROKER - New
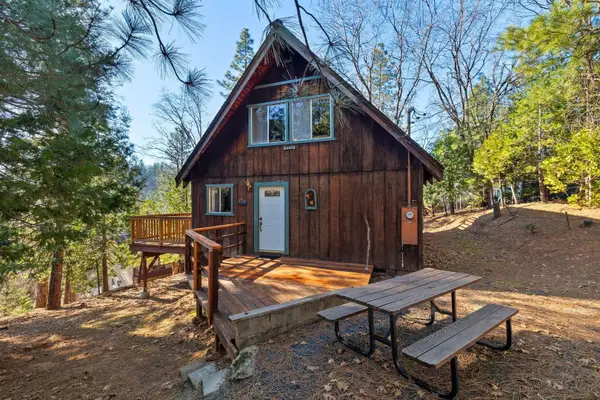 $289,000Active3 beds 1 baths1,280 sq. ft.
$289,000Active3 beds 1 baths1,280 sq. ft.24072 S Bear Clover Ct, Sonora, CA 95370
MLS# 41123430Listed by: HEALY HOMES, INC. - New
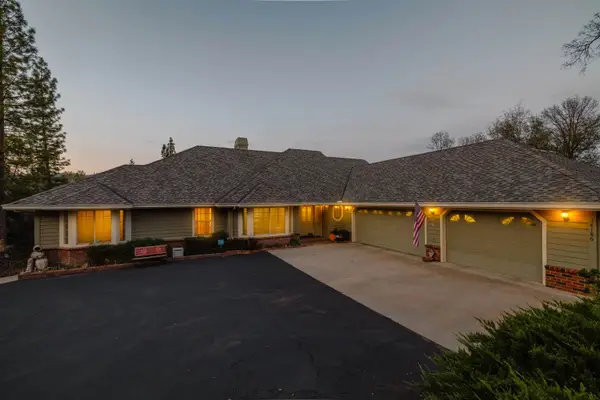 $854,000Active3 beds 3 baths4,045 sq. ft.
$854,000Active3 beds 3 baths4,045 sq. ft.14186 Stanton Circle, Sonora, CA 95370
MLS# 41123375Listed by: CENTURY 21 SIERRA PROPERTIES - New
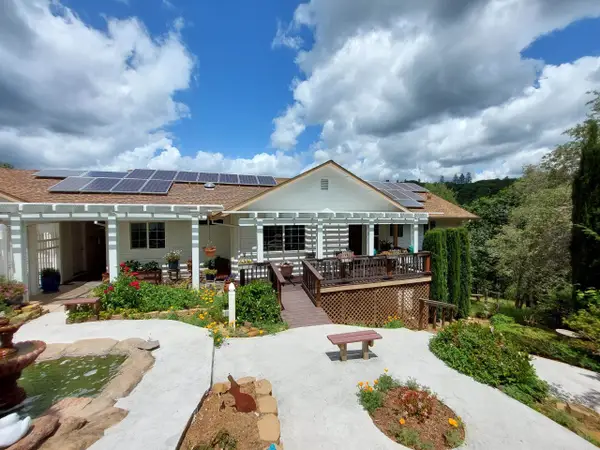 $625,000Active4 beds 3 baths2,570 sq. ft.
$625,000Active4 beds 3 baths2,570 sq. ft.15830 Ridgefield Court, Sonora, CA 95370
MLS# 41123358Listed by: CENTURY 21 SIERRA PROPERTIES 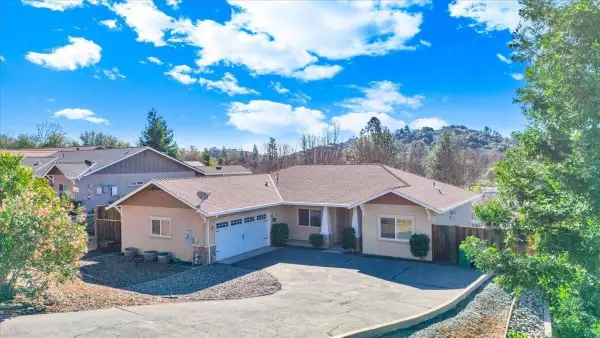 $439,500Pending3 beds 2 baths1,563 sq. ft.
$439,500Pending3 beds 2 baths1,563 sq. ft.10879 Martin Terrace Ct, Sonora, CA 95370
MLS# 41123344Listed by: FRONTIER REALTY GROUP- New
 $725,000Active290 Acres
$725,000Active290 AcresAddress Withheld By Seller, SONORA, CA 95370
MLS# 41123205Listed by: KW SIERRA FOOTHILLS - New
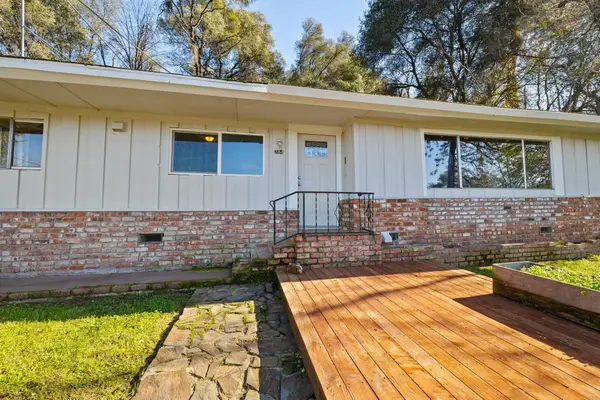 $310,000Active3 beds 2 baths1,313 sq. ft.
$310,000Active3 beds 2 baths1,313 sq. ft.284 Gerrymander Avenue, Sonora, CA 95370
MLS# 41123337Listed by: CENTURY 21/WILDWOOD PROPERTIES - New
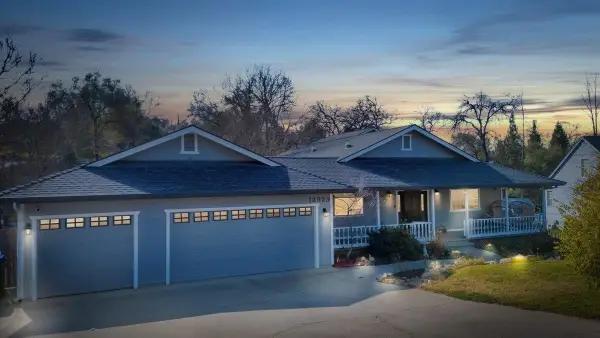 $749,000Active3 beds 3 baths3,400 sq. ft.
$749,000Active3 beds 3 baths3,400 sq. ft.12929 Hollow Dr, Sonora, CA 95370
MLS# 41123338Listed by: KW SIERRA FOOTHILLS

