20365 Luke Ct, Sonora, CA 95370
Local realty services provided by:Better Homes and Gardens Real Estate Royal & Associates
20365 Luke Ct,Sonora, CA 95370
$695,000
- 4 Beds
- 4 Baths
- 2,532 sq. ft.
- Single family
- Active
Listed by: kayla njirich-weldon
Office: kw sierra foothills
MLS#:41115953
Source:CAMAXMLS
Price summary
- Price:$695,000
- Price per sq. ft.:$274.49
About this home
Sonora’s best-kept secret—Bull Pine Acres, just under 2 miles from town! Nestled on ¾ acre at the end of a cul-de-sac, this private retreat features an in-ground pool & spa and plenty of parking for recreational vehicles. A charming covered front porch welcomes you with sunset views. Inside, a timeless floor plan offers ideal spaces for gathering. The sunken living room features open-beam ceilings and a propane fireplace. The kitchen includes a breakfast bar, dual sinks, built-in appliances, and a cozy desk area, with an adjoining laundry room and pantry. Choose between the sunny breakfast nook or the open dining area for meals. The primary suite offers French door access to the backyard, a luxurious bath with slate shower, jetted tub, dual vanities, makeup desk, and walk-in closet. A second ensuite, two additional bedrooms, office, and hall bath complete the layout. Outside you will enjoy year-round use of the heated pool and spa, spacious patio and fenced backyard in this peaceful Sonora gem.
Contact an agent
Home facts
- Year built:1989
- Listing ID #:41115953
- Added:50 day(s) ago
- Updated:December 17, 2025 at 06:04 PM
Rooms and interior
- Bedrooms:4
- Total bathrooms:4
- Full bathrooms:3
- Living area:2,532 sq. ft.
Heating and cooling
- Cooling:Ceiling Fan(s), Evaporative Cooling
- Heating:Central, Propane
Structure and exterior
- Roof:Composition Shingles
- Year built:1989
- Building area:2,532 sq. ft.
- Lot area:0.7 Acres
Utilities
- Water:Public
Finances and disclosures
- Price:$695,000
- Price per sq. ft.:$274.49
New listings near 20365 Luke Ct
- New
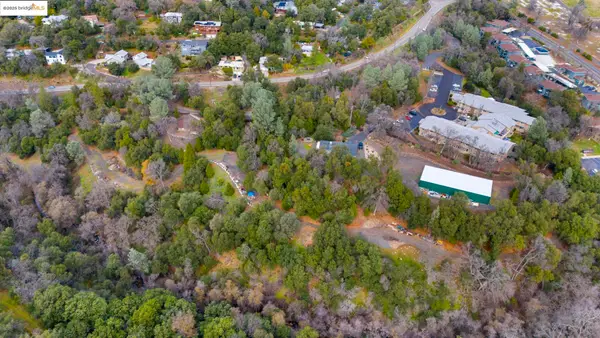 $2,300,000Active5 beds 4 baths3,070 sq. ft.
$2,300,000Active5 beds 4 baths3,070 sq. ft.Address Withheld By Seller, Sonora, CA 95370
MLS# 41119272Listed by: CENTURY 21/WILDWOOD PROPERTIES - New
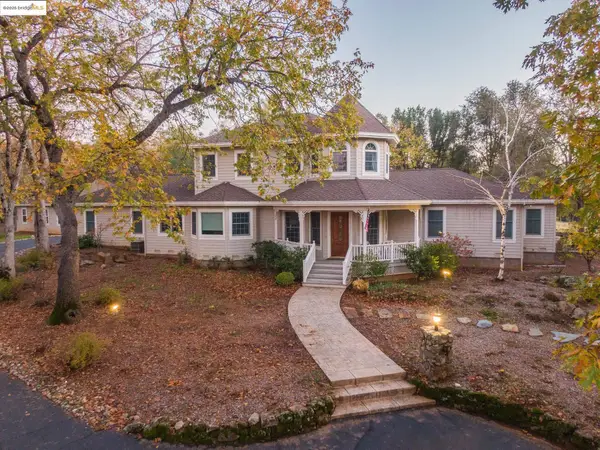 $989,000Active3 beds 3 baths3,290 sq. ft.
$989,000Active3 beds 3 baths3,290 sq. ft.16161 Parkridge Ave, Sonora, CA 95370
MLS# 41119237Listed by: NATHAN MILNIK REAL ESTATE - New
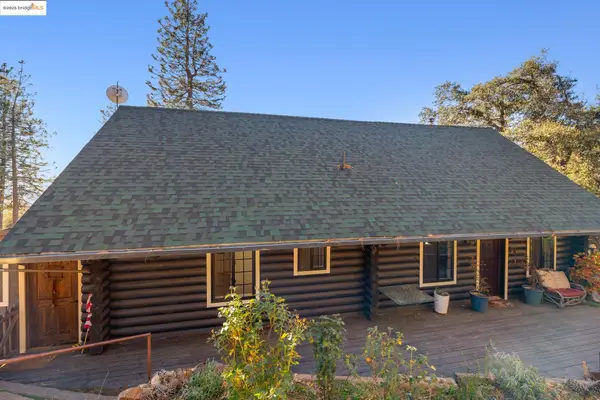 $675,000Active2 beds 2 baths1,602 sq. ft.
$675,000Active2 beds 2 baths1,602 sq. ft.16144 Big Hill Road, Sonora, CA 95370
MLS# 41119134Listed by: SHARP REALTY - New
 $300,000Active3 beds 2 baths1,476 sq. ft.
$300,000Active3 beds 2 baths1,476 sq. ft.16460 Caddo Cir, Sonora, CA 95370
MLS# 41119126Listed by: COLDWELL BANKER SEGERSTROM - New
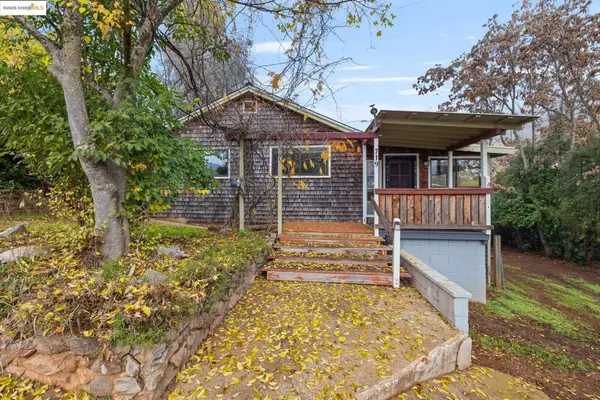 $299,000Active4 beds 2 baths1,600 sq. ft.
$299,000Active4 beds 2 baths1,600 sq. ft.719 Barretta St, Sonora, CA 95370
MLS# 41119051Listed by: BHHS DRYSDALE- TWAIN HARTE - New
 $175,000Active3 beds 2 baths1,440 sq. ft.
$175,000Active3 beds 2 baths1,440 sq. ft.13788 Kincaid Flat Road, Sonora, CA 95370
MLS# 41119038Listed by: COLDWELL BANKER MOTHER LODE RE - New
 $599,950Active3 beds 2 baths1,699 sq. ft.
$599,950Active3 beds 2 baths1,699 sq. ft.20955 Shaws Flat Rd, Sonora, CA 95370
MLS# 41118970Listed by: RE/MAX GOLD 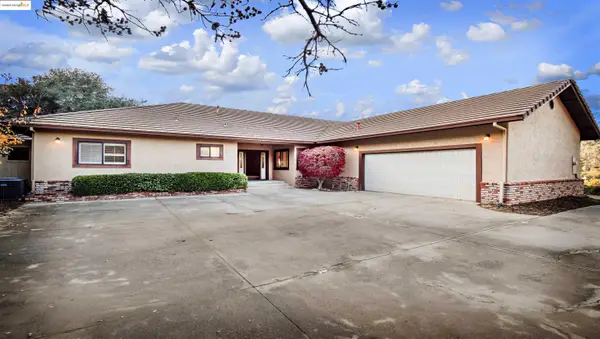 $589,000Active3 beds 3 baths2,547 sq. ft.
$589,000Active3 beds 3 baths2,547 sq. ft.19987 Evelyn Ct, Sonora, CA 95370
MLS# 41118819Listed by: COLDWELL BANKER MOTHER LODE RE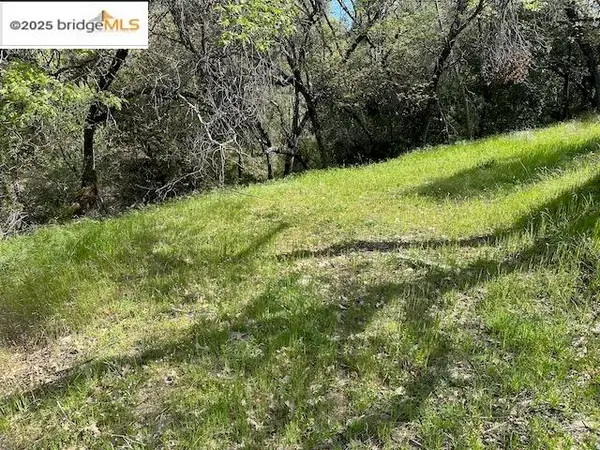 $23,000Active0.29 Acres
$23,000Active0.29 Acres21327 American River Dr, Sonora, CA 95370
MLS# 41118826Listed by: COLDWELL BANKER SEGERSTROM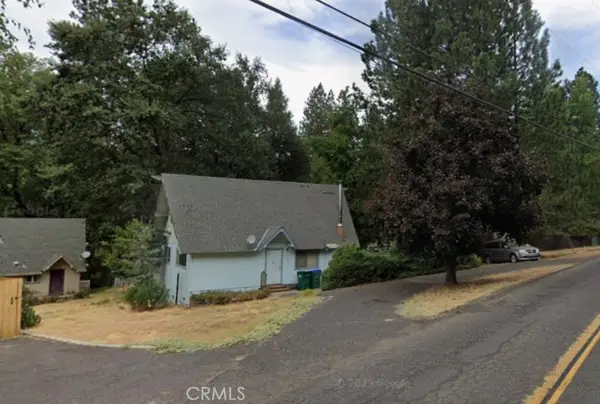 $224,250Active3 beds 2 baths1,507 sq. ft.
$224,250Active3 beds 2 baths1,507 sq. ft.22036 Crystal Falls, Sonora, CA 95370
MLS# SR25268080Listed by: SKYHILL PROPERTIES
