20426 Silver Dawn Dr, Sonora, CA 95370
Local realty services provided by:Better Homes and Gardens Real Estate Royal & Associates
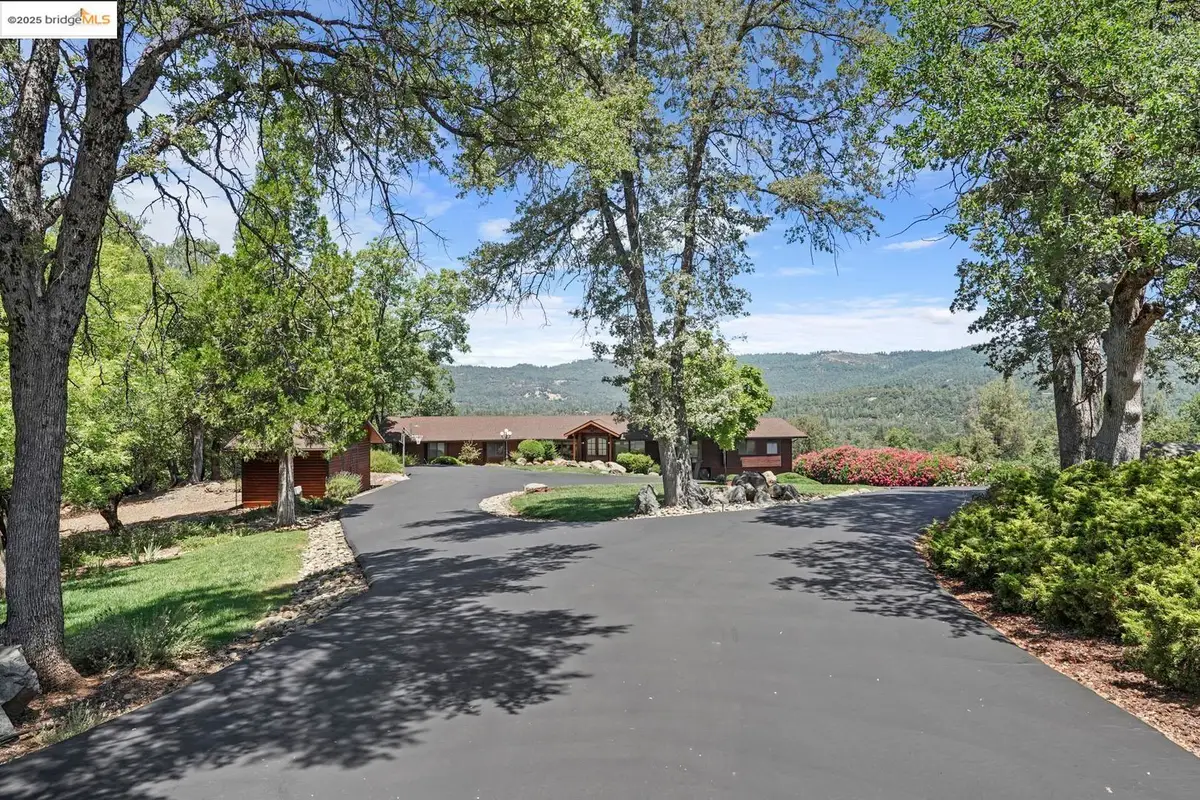
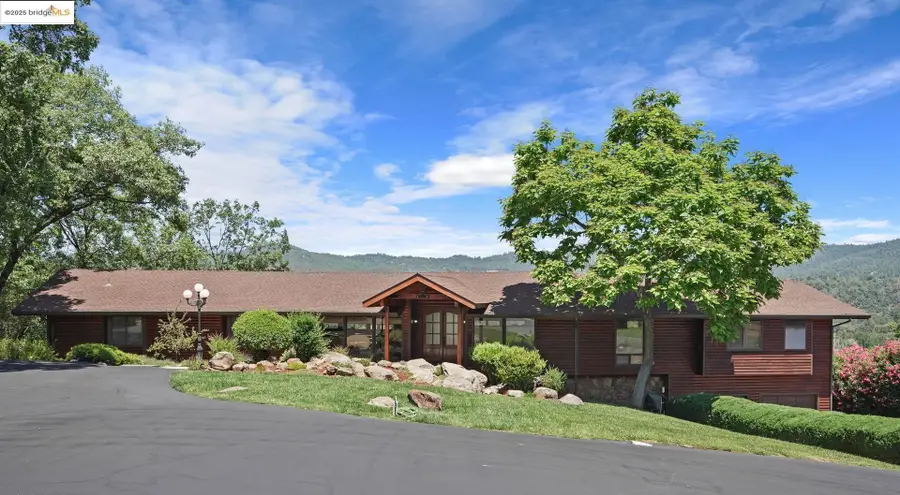
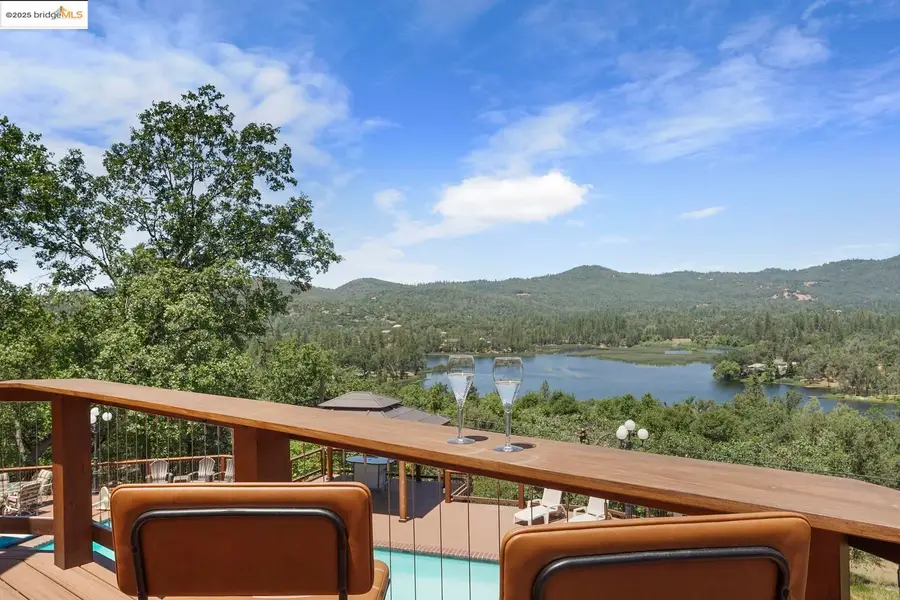
Listed by:kebra stapp
Office:re/max gold
MLS#:41101182
Source:CA_BRIDGEMLS
Price summary
- Price:$1,500,000
- Price per sq. ft.:$418.06
About this home
Welcome to your private lakeview retreat—an extraordinary 5-acre estate offering two custom residences, unforgettable views, and incredible privacy. The 3,588 sq ft main house features 4 bedrooms + office and an open-concept great room anchored by a soaring floor-to-ceiling granite fireplace. Windows galore frame panoramic lake views, flooding the space with natural light. The adjoining chef’s kitchen offers granite countertops, and a seamless flow for entertaining. Downstairs the rec room with classic brick fireplace provides the perfect gathering spot. Step outside to enjoy access to the large classic pool, and take in the patios & decks designed for relaxation and recreation. Across the landscaped front yard—positioned for maximum privacy—you'll find a beautifully designed 2-bedroom, 2-bath guest home currently used as a high-end Airbnb. Custom-built with quality finishes and its own stunning lake views, this second residence offers flexible use for income, guests, or multi-generational living. Whether you're looking for a full-time sanctuary or a weekend escape, this property delivers space, elegance, and exceptional indoor/outdoor living—all in a breathtaking natural setting. A rare opportunity to own a lakeview estate with a turn-key guest house already generating income!
Contact an agent
Home facts
- Year built:1976
- Listing Id #:41101182
- Added:63 day(s) ago
- Updated:August 15, 2025 at 02:32 PM
Rooms and interior
- Bedrooms:4
- Total bathrooms:4
- Full bathrooms:3
- Living area:3,588 sq. ft.
Heating and cooling
- Cooling:Ceiling Fan(s), Central Air, Multi Units
- Heating:Central, MultiUnits, Propane
Structure and exterior
- Roof:Shingle
- Year built:1976
- Building area:3,588 sq. ft.
- Lot area:5.16 Acres
Utilities
- Sewer:Septic Tank
Finances and disclosures
- Price:$1,500,000
- Price per sq. ft.:$418.06
New listings near 20426 Silver Dawn Dr
- New
 $459,000Active3 beds 4 baths3,562 sq. ft.
$459,000Active3 beds 4 baths3,562 sq. ft.23866 Buckboard Court, Sonora, CA 95370
MLS# 225107589Listed by: KW LOCKEFORD - New
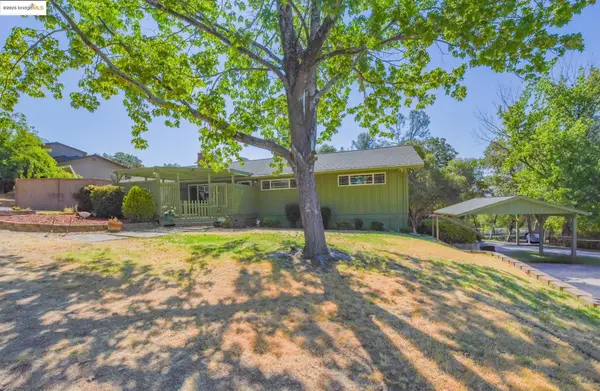 $505,000Active4 beds 2 baths1,848 sq. ft.
$505,000Active4 beds 2 baths1,848 sq. ft.12933 Chaparral Rd, Sonora, CA 95370
MLS# 41108194Listed by: COLDWELL BANKER SEGERSTROM - New
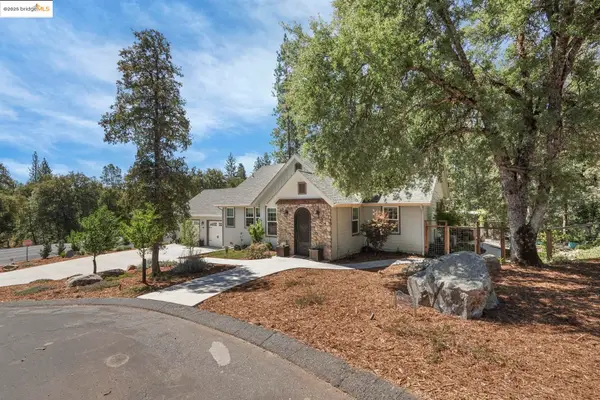 $789,000Active3 beds 2 baths1,729 sq. ft.
$789,000Active3 beds 2 baths1,729 sq. ft.14068 Kyrsta Court, Sonora, CA 95370
MLS# 41108185Listed by: RE/MAX GOLD - New
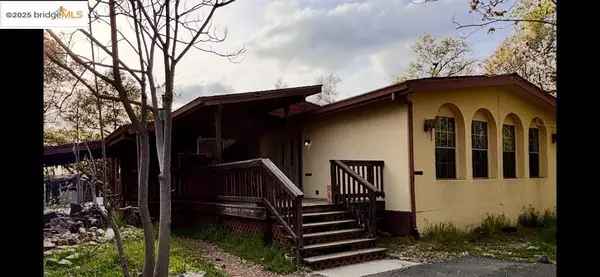 $475,000Active3 beds 2 baths1,800 sq. ft.
$475,000Active3 beds 2 baths1,800 sq. ft.14599 Peaceful Valley Rd, Sonora, CA 95370
MLS# 41108108Listed by: CENTURY 21/WILDWOOD PROPERTIES - New
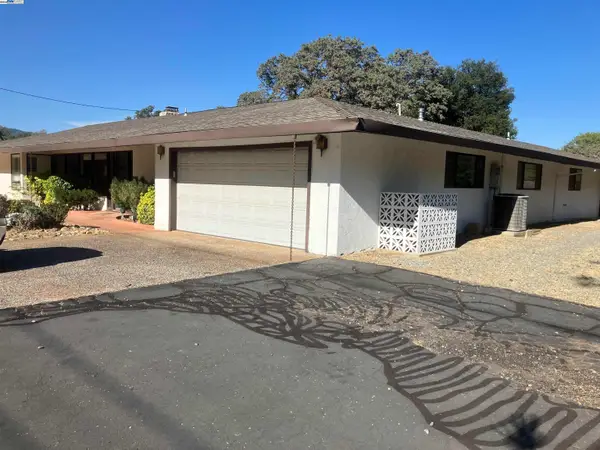 $439,000Active3 beds 3 baths2,332 sq. ft.
$439,000Active3 beds 3 baths2,332 sq. ft.20521 Upper Hillview Dr, Sonora, CA 95370
MLS# 41107937Listed by: SIMPLE REAL ESTATE - New
 $375,900Active3 beds 2 baths1,476 sq. ft.
$375,900Active3 beds 2 baths1,476 sq. ft.21273 Crestview Dr, Sonora, CA 95370
MLS# 41107861Listed by: COLDWELL BANKER MOTHER LODE RE - New
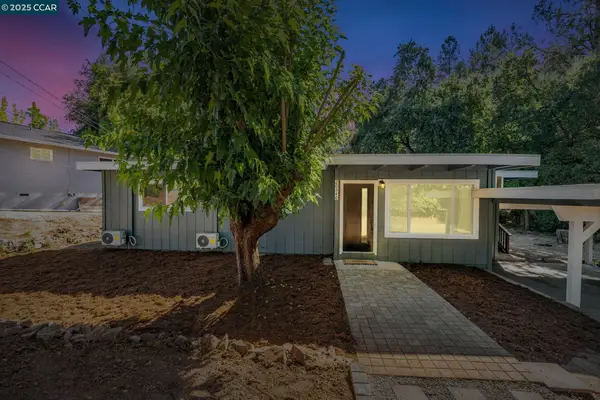 $325,000Active3 beds 1 baths1,112 sq. ft.
$325,000Active3 beds 1 baths1,112 sq. ft.20540 Deerfield Dr, SONORA, CA 95370
MLS# 41107611Listed by: SIGNATURE PROPERTIES - New
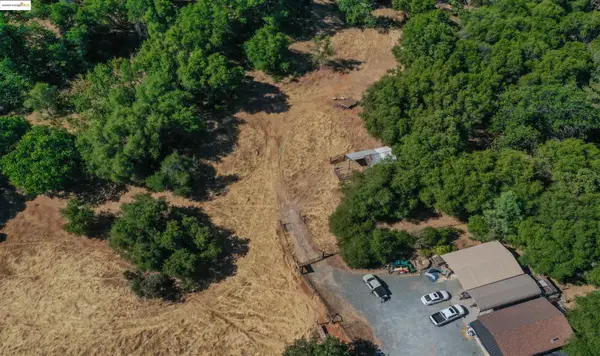 $370,000Active9.05 Acres
$370,000Active9.05 Acres13893 Tuolumne Rd, Sonora, CA 95370
MLS# 41107584Listed by: COLDWELL BANKER MOTHER LODE RE - New
 $420,000Active3 beds 2 baths1,617 sq. ft.
$420,000Active3 beds 2 baths1,617 sq. ft.22420 E Rhine River Drive, Sonora, CA 95370
MLS# 225104347Listed by: KW SAC METRO - New
 $309,000Active3 beds 2 baths1,340 sq. ft.
$309,000Active3 beds 2 baths1,340 sq. ft.22528 E Rhine River Drive, Sonora, CA 95370
MLS# 225103909Listed by: EXIT REALTY CONSULTANTS
