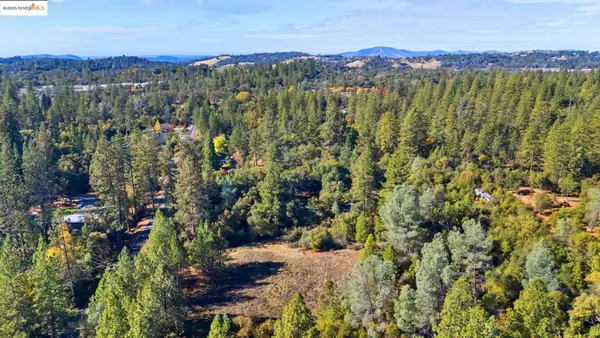20565 Upper Hillview Dr, Sonora, CA 95370
Local realty services provided by:Better Homes and Gardens Real Estate Royal & Associates
Listed by: robin rowland
Office: bhhs drysdale- sonora
MLS#:41084332
Source:CA_BRIDGEMLS
Price summary
- Price:$525,000
- Price per sq. ft.:$175
About this home
Space, Views, and Energy Efficiency—This Home Has It All. With the most expansive mountain views, this 4-bedroom, 3-bath home offers a spacious, open floor plan and an oversized living room that showcases vaulted ceilings and rich mahogany hardwood floors. The atmosphere is warm and inviting. On the entry level, the primary bedroom suite has deck access, a large walk-in closet, and a spa-like bath with dual shower heads. Two guest bedrooms and a second bath complete this floor. Downstairs, an oversized bonus space offers endless possibilities—entertain, work from home, or create a private guest retreat. A wine cellar, additional bedroom, and full bath complete this level. Outside, the front patio, fountain, and landscaping set the scene for peaceful gatherings. In the back, two decks, tiered garden beds, a greenhouse set the stage for easy farm to table living. On the practical side, a storage shed is the perfect place to house garden tools while the owned solar system, complete with a Tesla home charger, keeps energy costs low and makes charging your EV easy. In addition to the attached garage, there is ample exterior parking. You cannot beat the neighborhood or location. Be sure to check out the virtual tour and make your appointment today!
Contact an agent
Home facts
- Year built:2004
- Listing ID #:41084332
- Added:286 day(s) ago
- Updated:November 14, 2025 at 08:56 AM
Rooms and interior
- Bedrooms:4
- Total bathrooms:3
- Full bathrooms:3
- Living area:3,000 sq. ft.
Heating and cooling
- Cooling:Central Air
- Heating:Central, Propane
Structure and exterior
- Roof:Shingle
- Year built:2004
- Building area:3,000 sq. ft.
- Lot area:0.61 Acres
Finances and disclosures
- Price:$525,000
- Price per sq. ft.:$175
New listings near 20565 Upper Hillview Dr
- New
 $34,995Active0.39 Acres
$34,995Active0.39 Acres23804 S Oxbow Lane, Sonora, CA 95370
MLS# 41117417Listed by: COLDWELL BANKER TWAIN HARTE RE - New
 $3,400,000Active3 beds 2 baths2,025 sq. ft.
$3,400,000Active3 beds 2 baths2,025 sq. ft.9325 Fraguero, Sonora, CA 95370
MLS# 41117383Listed by: RE/MAX GOLD - New
 $185,000Active5.18 Acres
$185,000Active5.18 Acres21870 Sawmill Flat Rd, Sonora, CA 95370
MLS# 41117237Listed by: KW SIERRA FOOTHILLS - New
 $99,000Active5 Acres
$99,000Active5 Acres15899 Parkridge Ave, Sonora, CA 95370
MLS# 41117137Listed by: HEALY HOMES, INC. - New
 $349,000Active3 beds 2 baths1,598 sq. ft.
$349,000Active3 beds 2 baths1,598 sq. ft.165 Bradford Street, Sonora, CA 95370
MLS# 41117122Listed by: CENTURY 21/WILDWOOD PROPERTIES - New
 $329,000Active2 beds 2 baths1,785 sq. ft.
$329,000Active2 beds 2 baths1,785 sq. ft.12700 Red Maple #42 #42, Sonora, CA 95370
MLS# 41117073Listed by: BARENDREGT PROPERTIES - New
 $385,000Active3 beds 2 baths1,482 sq. ft.
$385,000Active3 beds 2 baths1,482 sq. ft.16652 Sallander, Sonora, CA 95370
MLS# 41117029Listed by: KW SIERRA FOOTHILLS - New
 $299,000Active2 beds 1 baths896 sq. ft.
$299,000Active2 beds 1 baths896 sq. ft.832 Shaws Flat Rd, Sonora, CA 95370
MLS# 41116990Listed by: KW SIERRA FOOTHILLS - New
 $299,000Active2 beds 1 baths1,060 sq. ft.
$299,000Active2 beds 1 baths1,060 sq. ft.347 Sonora Ave, Sonora, CA 95370
MLS# 41116901Listed by: COLDWELL BANKER TWAIN HARTE RE - New
 $330,000Active3 beds 2 baths1,320 sq. ft.
$330,000Active3 beds 2 baths1,320 sq. ft.247 Mccormick Dr, Sonora, CA 95370
MLS# 41116896Listed by: COLDWELL BANKER TWAIN HARTE RE
