20588 Upper Hillview Dr, Sonora, CA 95370
Local realty services provided by:Better Homes and Gardens Real Estate Royal & Associates
20588 Upper Hillview Dr,Sonora, CA 95370
$425,000
- 3 Beds
- 2 Baths
- 1,922 sq. ft.
- Single family
- Active
Listed by: trevor mills
Office: century 21 sierra properties
MLS#:41112178
Source:Bay East, CCAR, bridgeMLS
Price summary
- Price:$425,000
- Price per sq. ft.:$221.12
About this home
Views, Views, Views, Just minutes from town yet surrounded by sweeping mountain scenery, this home offers incredible views, including a clear look at Phoenix Lake from the master suite deck. This home features a well appointed kitchen, dining area, and spacious living room. The primary suite is complete with a full bathroom, walk-in closet, and private deck. The home features two additional bedrooms, a full bathroom, and laundry room. New roof in 2012, and owned solar was installed in 2020 for energy efficiency. The home has a water softener and a generator with transfer switch. A detached unit with electricity is located to the side of the home and offers flexible use as a hobby room, art studio, man cave, or whatever you want to make it. Outdoor space provides room to enjoy the scenery and peaceful setting while still being close to town.
Contact an agent
Home facts
- Year built:2002
- Listing ID #:41112178
- Added:159 day(s) ago
- Updated:February 20, 2026 at 11:19 AM
Rooms and interior
- Bedrooms:3
- Total bathrooms:2
- Full bathrooms:2
- Rooms Total:5
- Flooring:Carpet, Tile
- Kitchen Description:Dishwasher, Microwave, Range, Refrigerator
- Basement Description:Partial
- Living area:1,922 sq. ft.
Heating and cooling
- Cooling:Ceiling Fan(s), Central Air
- Heating:Propane, Wood Stove, Zoned
Structure and exterior
- Roof:Shingle
- Year built:2002
- Building area:1,922 sq. ft.
- Lot area:1.99 Acres
- Lot Features:Sloped Up
- Architectural Style:Single Family Residence, Traditional
- Construction Materials:Wood Siding
- Exterior Features:Front Yard, Sloped Up
- Levels:3 Story Or More
Utilities
- Sewer:Septic Tank
Finances and disclosures
- Price:$425,000
- Price per sq. ft.:$221.12
Features and amenities
- Appliances:Dishwasher, Dryer, Insulated Water Heater, Microwave, Range, Refrigerator, Washer, Water Softener
- Laundry features:Dryer, Laundry Room, Washer
- Amenities:Carbon Monoxide Detector(s), Double Strapped Water Heater
New listings near 20588 Upper Hillview Dr
- New
 $249,000Active1.98 Acres
$249,000Active1.98 Acres21901 Sawmill Flat Rd, Sonora, CA 95370
MLS# 41125215Listed by: KW SIERRA FOOTHILLS - New
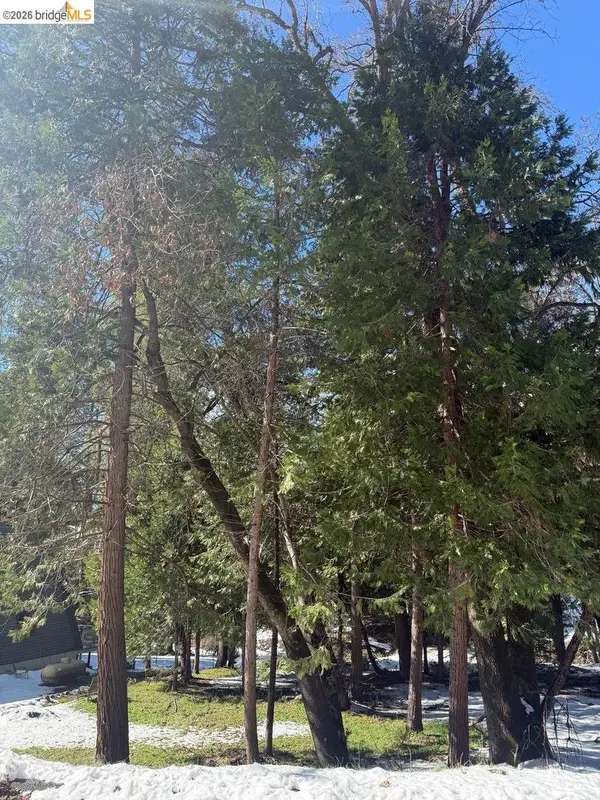 $19,900Active0.27 Acres
$19,900Active0.27 Acres21730 Wasatch Mountain RD, SONORA, CA 95370
MLS# 41124836Listed by: CENTRAL CALIFORNIA REALTY - New
 $729,000Active3 beds 2 baths1,840 sq. ft.
$729,000Active3 beds 2 baths1,840 sq. ft.11838 Appey Way, Sonora, CA 95370
MLS# 226021657Listed by: EXP REALTY OF CALIFORNIA INC. - New
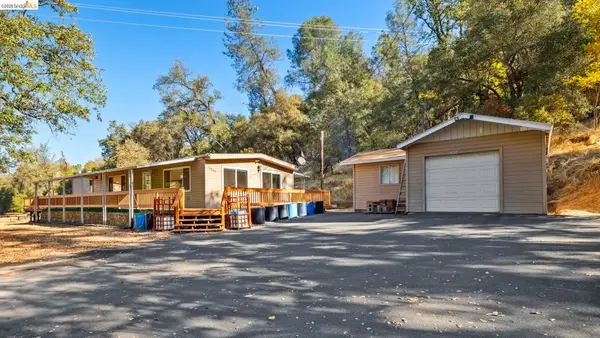 $359,000Active2 beds 2 baths1,344 sq. ft.
$359,000Active2 beds 2 baths1,344 sq. ft.13904 Tuolumne Rd, SONORA, CA 95370
MLS# 41124937Listed by: KW SIERRA FOOTHILLS 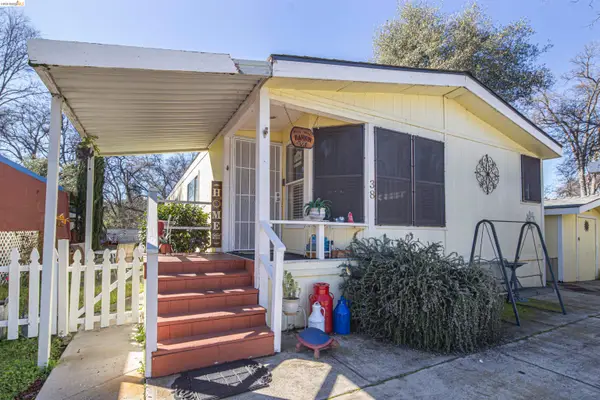 $95,000Pending2 beds 2 baths1,568 sq. ft.
$95,000Pending2 beds 2 baths1,568 sq. ft.18330 Wards Ferry Rd #SPC 38, Sonora, CA 95370
MLS# 41124919Listed by: KW SIERRA FOOTHILLS $95,000Pending2 beds 2 baths1,568 sq. ft.
$95,000Pending2 beds 2 baths1,568 sq. ft.18330 Wards Ferry Rd #SPC 38, Sonora, CA 95370
MLS# 41124919Listed by: KW SIERRA FOOTHILLS- New
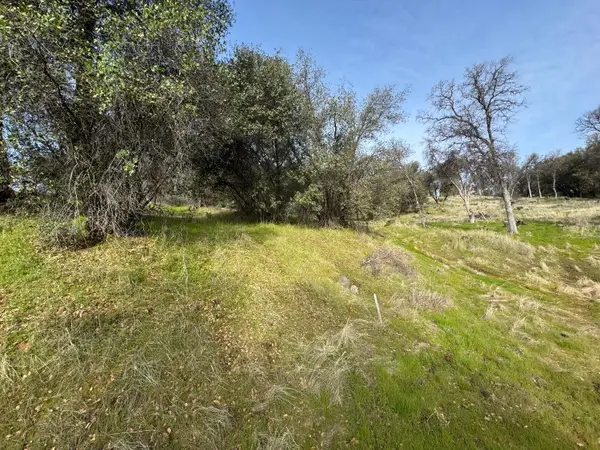 $129,999Active5 Acres
$129,999Active5 Acres0 Whitto Mine Rd, Sonora, CA 95370
MLS# 226020514Listed by: J.PETER REALTORS - New
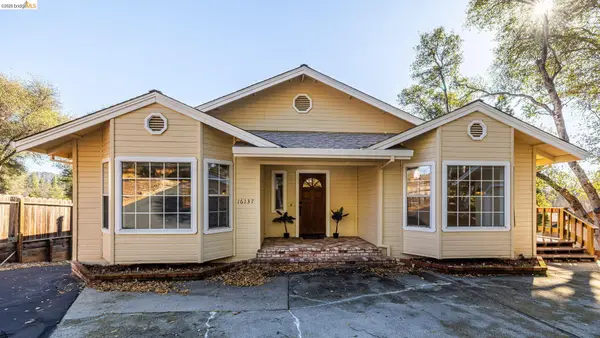 $499,000Active3 beds 3 baths2,488 sq. ft.
$499,000Active3 beds 3 baths2,488 sq. ft.16137 Acorn Dr, SONORA, CA 95370
MLS# 41122773Listed by: BHHS DRYSDALE- TWAIN HARTE - New
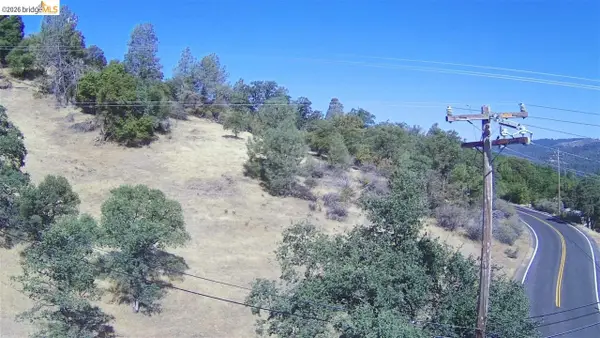 $99,000Active2.83 Acres
$99,000Active2.83 Acres16780 Amy, Sonora, CA 95370
MLS# 41124655Listed by: COLDWELL BANKER SEGERSTROM - New
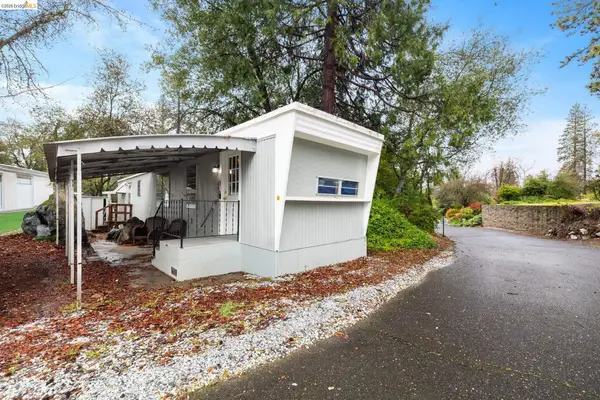 $19,500Active1 beds 1 baths550 sq. ft.
$19,500Active1 beds 1 baths550 sq. ft.22216 Parrotts Ferry #13, Sonora, CA 95370
MLS# 41124658Listed by: KW SIERRA FOOTHILLS

