21320 Oneto Dr, Sonora, CA 95370
Local realty services provided by:Better Homes and Gardens Real Estate Reliance Partners
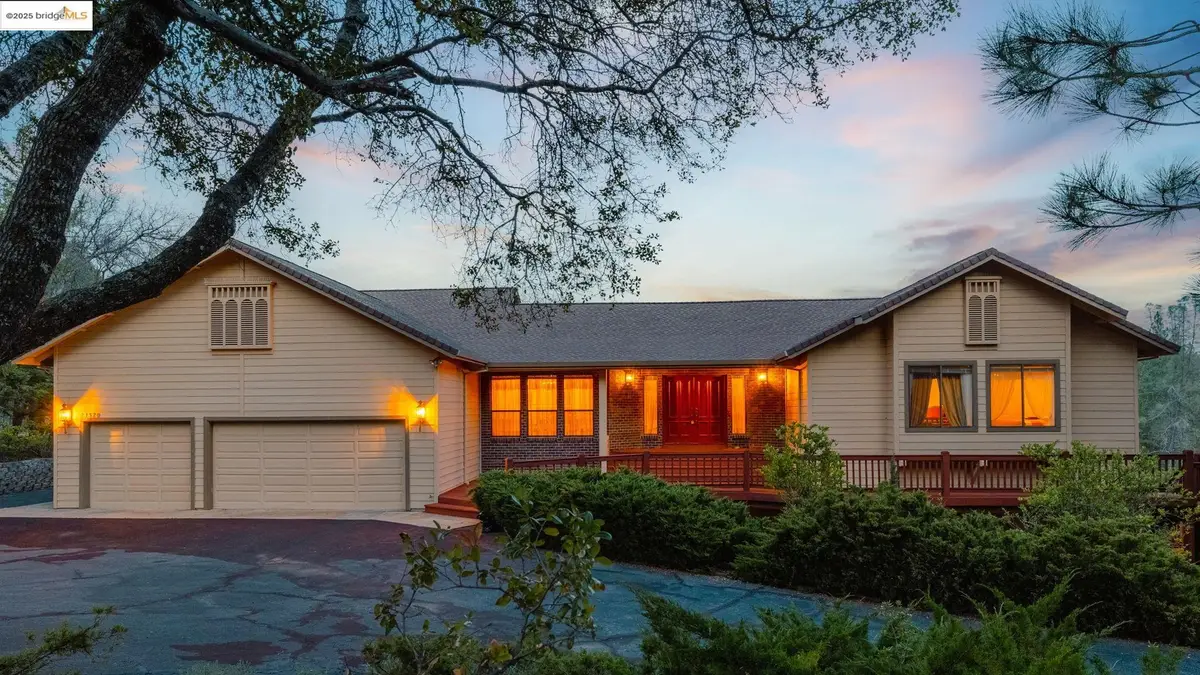
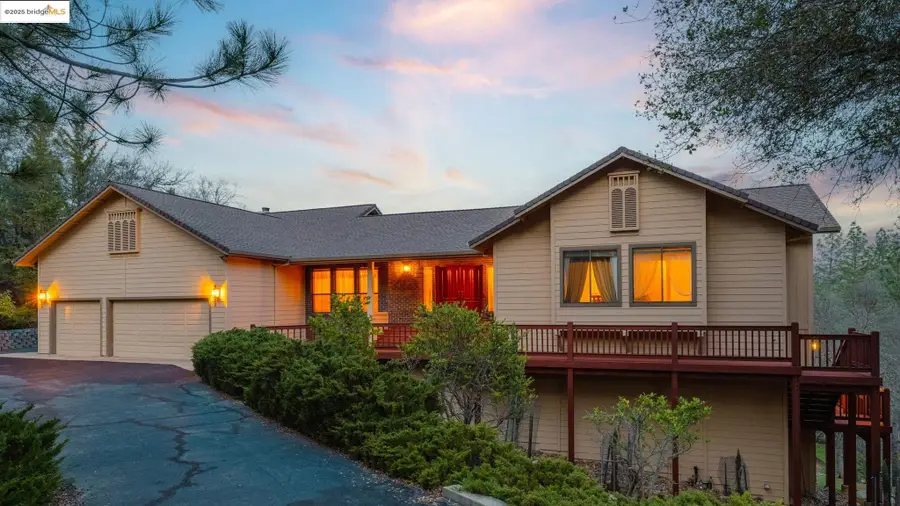
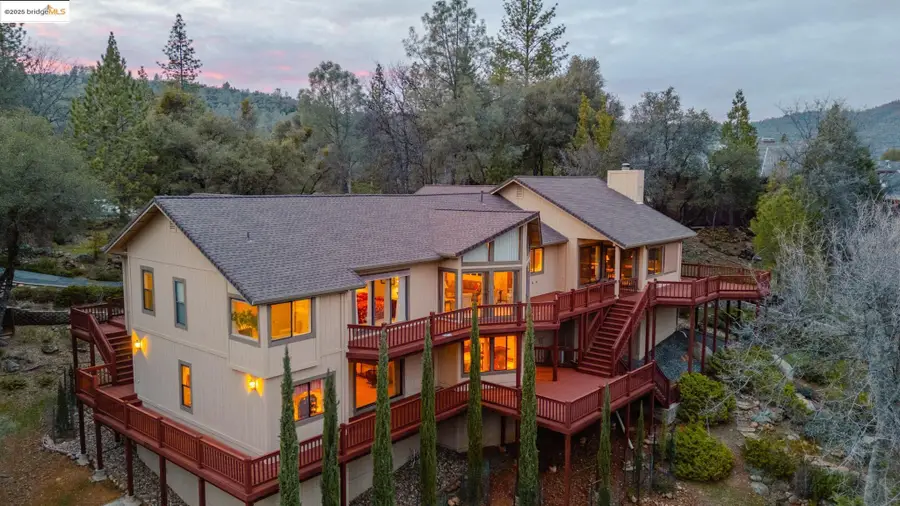
Listed by:kristin frankhauser
Office:re/max gold
MLS#:41106842
Source:CAMAXMLS
Price summary
- Price:$819,000
- Price per sq. ft.:$218.34
- Monthly HOA dues:$110
About this home
Welcome to the stunning Apple Valley Estates Oasis, featuring a spacious deck on a generous lot. As you step inside, you'll be impressed by the grandeur of the vaulted living area, highlighted by expansive floor-to-ceiling windows that offer breathtaking views of the Sierra foothills. The sophisticated formal dining room, seamlessly connects to a large kitchen that includes a separate dining area, a central island, and abundant storage space. Relax in the cozy family room, complete with a fireplace, perfect for intimate get-togethers. The luxurious master suite is a true retreat, featuring a spa-like soaking tub with corner windows that look out over the tree-lined hills, as well as a walk-in closet and built-in storage. Two additional stylish bedrooms share a full bathroom. The lower level provides access to an additional deck and includes a family room, pool room/bar, bathroom, and office—ideal for conversion into private living quarters. Situated in the prestigious Apple Valley Estates, the property is accessed via a circular driveway leading to a 3-car garage. Community amenities include clubhouse and beautiful swimming pool and nearby attractions like Indigeny Reserve and Phoenix Lake.
Contact an agent
Home facts
- Year built:1989
- Listing Id #:41106842
- Added:13 day(s) ago
- Updated:August 14, 2025 at 05:13 PM
Rooms and interior
- Bedrooms:3
- Total bathrooms:4
- Full bathrooms:4
- Living area:3,751 sq. ft.
Heating and cooling
- Cooling:Central Air
- Heating:Central
Structure and exterior
- Roof:Composition Shingles
- Year built:1989
- Building area:3,751 sq. ft.
- Lot area:1.32 Acres
Utilities
- Water:Public
Finances and disclosures
- Price:$819,000
- Price per sq. ft.:$218.34
New listings near 21320 Oneto Dr
- New
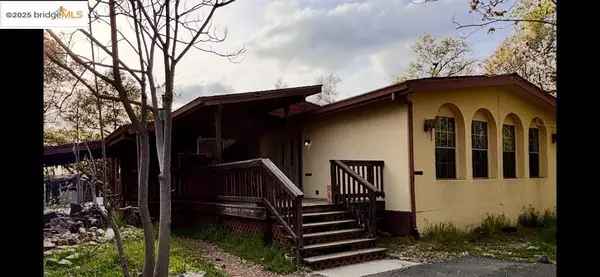 $475,000Active3 beds 2 baths1,800 sq. ft.
$475,000Active3 beds 2 baths1,800 sq. ft.14599 Peaceful Valley Rd, Sonora, CA 95370
MLS# 41108108Listed by: CENTURY 21/WILDWOOD PROPERTIES - New
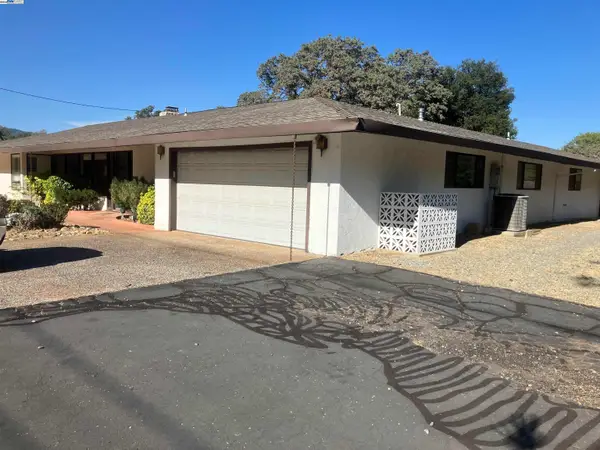 $439,000Active3 beds 3 baths2,332 sq. ft.
$439,000Active3 beds 3 baths2,332 sq. ft.20521 Upper Hillview Dr, Sonora, CA 95370
MLS# 41107937Listed by: SIMPLE REAL ESTATE - New
 $375,900Active3 beds 2 baths1,476 sq. ft.
$375,900Active3 beds 2 baths1,476 sq. ft.21273 Crestview Dr, Sonora, CA 95370
MLS# 41107861Listed by: COLDWELL BANKER MOTHER LODE RE - New
 $325,000Active3 beds 1 baths1,112 sq. ft.
$325,000Active3 beds 1 baths1,112 sq. ft.20540 Deerfield Dr, Sonora, CA 95370
MLS# 41107611Listed by: SIGNATURE PROPERTIES - New
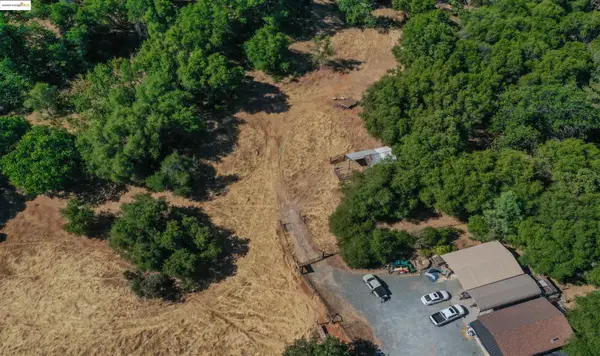 $370,000Active9.05 Acres
$370,000Active9.05 Acres13893 Tuolumne Rd, Sonora, CA 95370
MLS# 41107584Listed by: COLDWELL BANKER MOTHER LODE RE - New
 $420,000Active3 beds 2 baths1,617 sq. ft.
$420,000Active3 beds 2 baths1,617 sq. ft.22420 E Rhine River Drive, Sonora, CA 95370
MLS# 225104347Listed by: KW SAC METRO - New
 $309,000Active3 beds 2 baths1,340 sq. ft.
$309,000Active3 beds 2 baths1,340 sq. ft.22528 E Rhine River Drive, Sonora, CA 95370
MLS# 225103909Listed by: EXIT REALTY CONSULTANTS - New
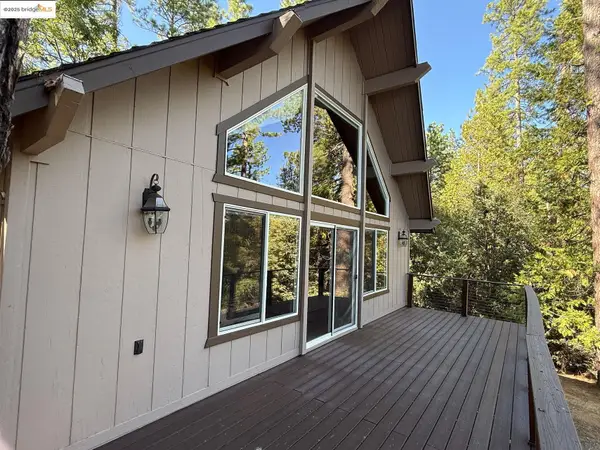 $349,000Active3 beds 1 baths1,569 sq. ft.
$349,000Active3 beds 1 baths1,569 sq. ft.23755 Stage Coach Dr, Sonora, CA 95370
MLS# 41107371Listed by: COLDWELL BANKER SEGERSTROM - New
 $1,150,000Active3 beds 3 baths2,966 sq. ft.
$1,150,000Active3 beds 3 baths2,966 sq. ft.22025 Lyons Bald Mt Rd, Sonora, CA 95370
MLS# 41105451Listed by: RE/MAX GOLD - New
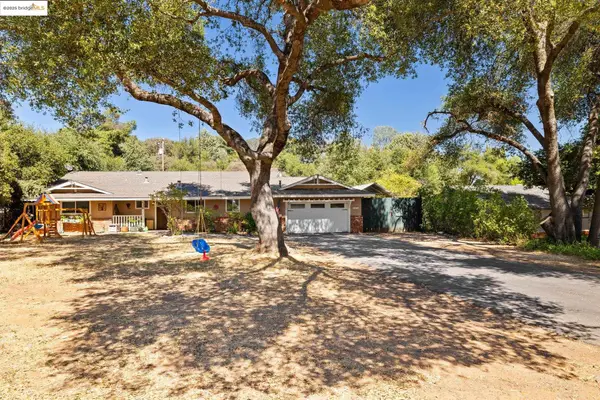 $450,000Active3 beds 2 baths1,470 sq. ft.
$450,000Active3 beds 2 baths1,470 sq. ft.20369 E Walnut Dr, Sonora, CA 95370
MLS# 41107154Listed by: KW SIERRA FOOTHILLS
