21855 El Oso Way, Sonora, CA 95370
Local realty services provided by:Better Homes and Gardens Real Estate Royal & Associates
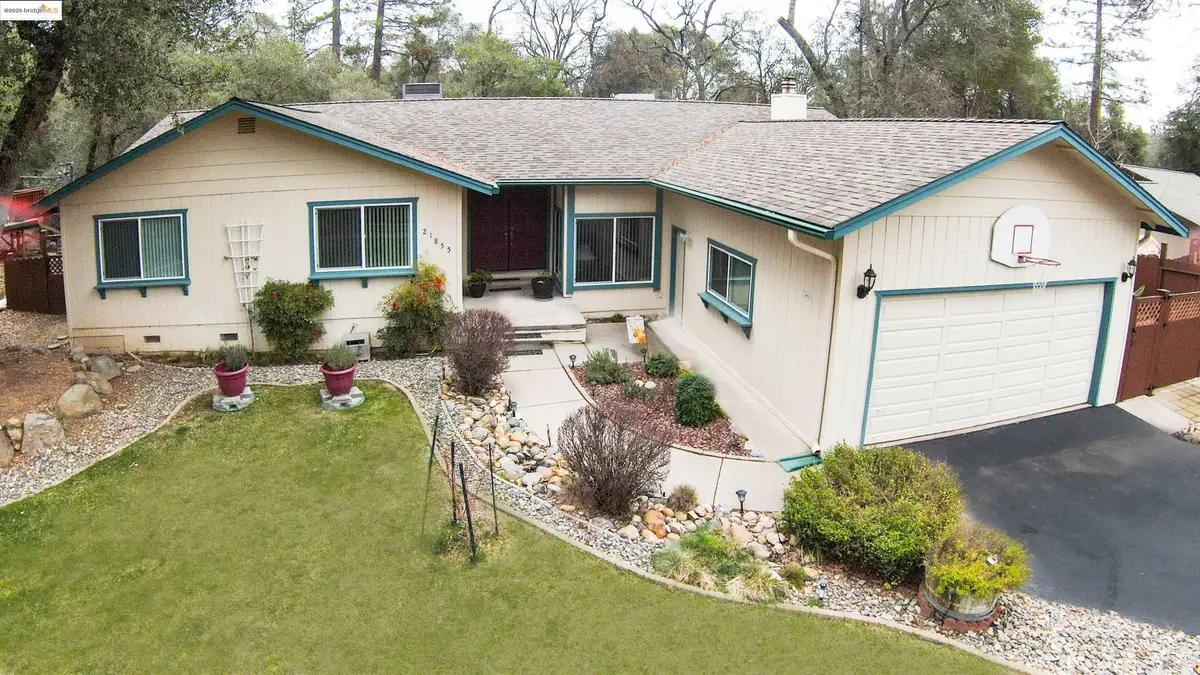
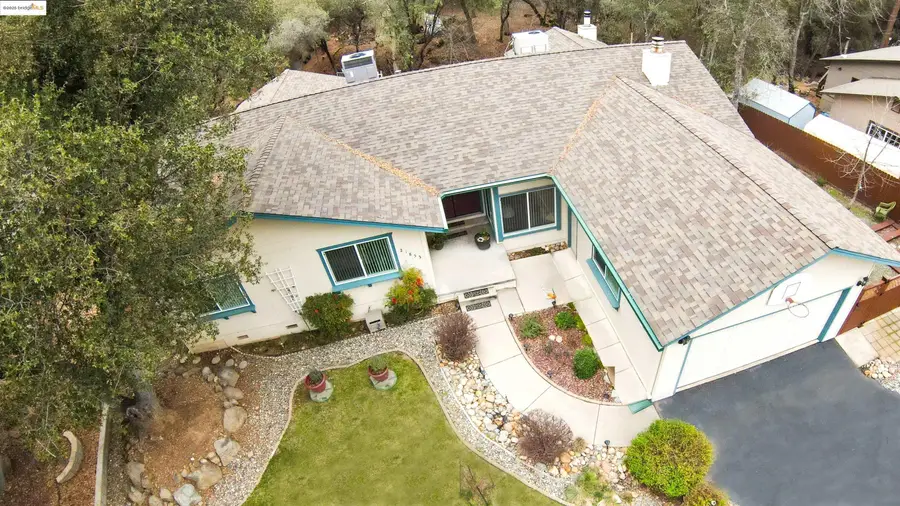
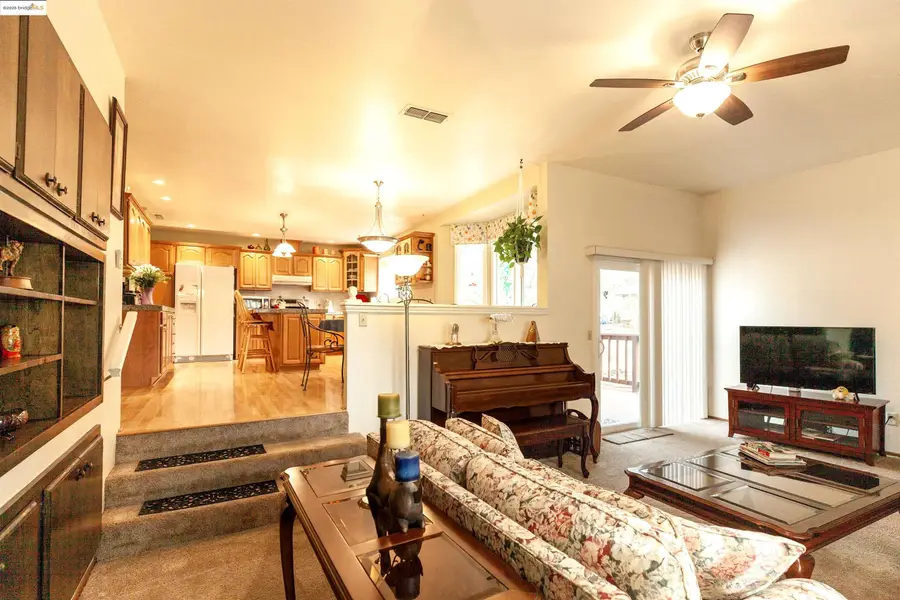
21855 El Oso Way,Sonora, CA 95370
$519,900
- 4 Beds
- 3 Baths
- 2,314 sq. ft.
- Single family
- Pending
Listed by:betsy hurst
Office:century 21/wildwood properties
MLS#:41086917
Source:CA_BRIDGEMLS
Price summary
- Price:$519,900
- Price per sq. ft.:$224.68
About this home
Single story living at it's finest! As you enter the home, there is a formal sunken living room with a pellet stove. The large kitchen has a dining area and is open to a sunken family room, so there are two separate entertaining areas. The four bedrooms are all on the main level and they are nice sized rooms! They all have nice sized closets, too. If you like to entertain outside, there is room to do that on the back deck which over looks the seasonal creek. The side yard is fenced for your garden or pets. The Phoenix Lake area has tennis/pickleball courts for play time! This home is located only two and a half hours from most Bay Area locations and is a short drive to Yosemite National Park, Pinecrest Lake, the Sonora Pass, Black Oak Casino Resort, Chicken Ranch Casino, Railtown Museum and Columbia State Park. Come up and take a look! This could be your next vacation or full time residence.
Contact an agent
Home facts
- Year built:1980
- Listing Id #:41086917
- Added:171 day(s) ago
- Updated:August 01, 2025 at 01:30 AM
Rooms and interior
- Bedrooms:4
- Total bathrooms:3
- Full bathrooms:2
- Living area:2,314 sq. ft.
Heating and cooling
- Cooling:Central Air
- Heating:Central, Pellet Stove
Structure and exterior
- Roof:Shingle
- Year built:1980
- Building area:2,314 sq. ft.
- Lot area:0.28 Acres
Utilities
- Sewer:Septic Tank
Finances and disclosures
- Price:$519,900
- Price per sq. ft.:$224.68
New listings near 21855 El Oso Way
- New
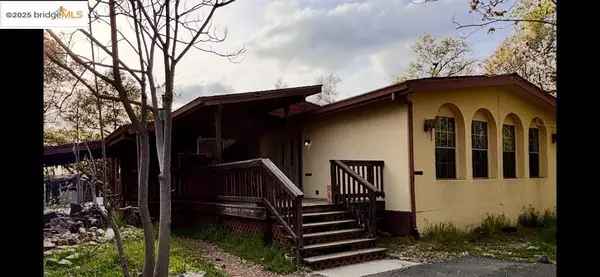 $475,000Active3 beds 2 baths1,800 sq. ft.
$475,000Active3 beds 2 baths1,800 sq. ft.14599 Peaceful Valley Rd, Sonora, CA 95370
MLS# 41108108Listed by: CENTURY 21/WILDWOOD PROPERTIES - New
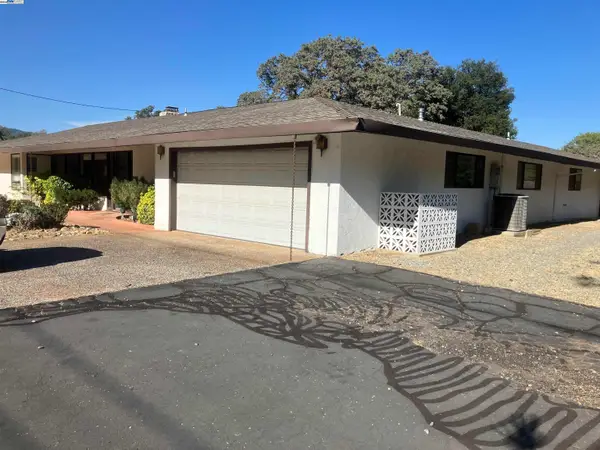 $439,000Active3 beds 3 baths2,332 sq. ft.
$439,000Active3 beds 3 baths2,332 sq. ft.20521 Upper Hillview Dr, Sonora, CA 95370
MLS# 41107937Listed by: SIMPLE REAL ESTATE - New
 $375,900Active3 beds 2 baths1,476 sq. ft.
$375,900Active3 beds 2 baths1,476 sq. ft.21273 Crestview Dr, Sonora, CA 95370
MLS# 41107861Listed by: COLDWELL BANKER MOTHER LODE RE - New
 $325,000Active3 beds 1 baths1,112 sq. ft.
$325,000Active3 beds 1 baths1,112 sq. ft.20540 Deerfield Dr, Sonora, CA 95370
MLS# 41107611Listed by: SIGNATURE PROPERTIES - New
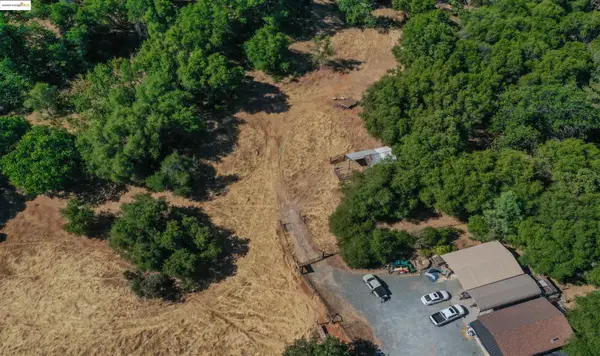 $370,000Active9.05 Acres
$370,000Active9.05 Acres13893 Tuolumne Rd, Sonora, CA 95370
MLS# 41107584Listed by: COLDWELL BANKER MOTHER LODE RE - New
 $420,000Active3 beds 2 baths1,617 sq. ft.
$420,000Active3 beds 2 baths1,617 sq. ft.22420 E Rhine River Drive, Sonora, CA 95370
MLS# 225104347Listed by: KW SAC METRO - New
 $309,000Active3 beds 2 baths1,340 sq. ft.
$309,000Active3 beds 2 baths1,340 sq. ft.22528 E Rhine River Drive, Sonora, CA 95370
MLS# 225103909Listed by: EXIT REALTY CONSULTANTS - New
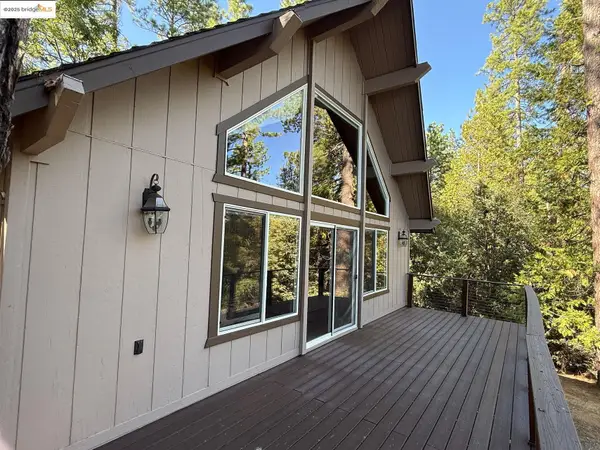 $349,000Active3 beds 1 baths1,569 sq. ft.
$349,000Active3 beds 1 baths1,569 sq. ft.23755 Stage Coach Dr, Sonora, CA 95370
MLS# 41107371Listed by: COLDWELL BANKER SEGERSTROM - New
 $1,150,000Active3 beds 3 baths2,966 sq. ft.
$1,150,000Active3 beds 3 baths2,966 sq. ft.22025 Lyons Bald Mt Rd, Sonora, CA 95370
MLS# 41105451Listed by: RE/MAX GOLD - New
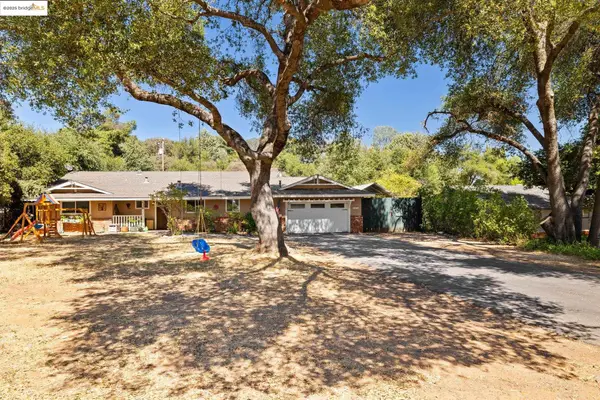 $450,000Active3 beds 2 baths1,470 sq. ft.
$450,000Active3 beds 2 baths1,470 sq. ft.20369 E Walnut Dr, Sonora, CA 95370
MLS# 41107154Listed by: KW SIERRA FOOTHILLS
