22004 Parrots Ferry Road, Sonora, CA 95370
Local realty services provided by:Better Homes and Gardens Real Estate Integrity Real Estate
22004 Parrots Ferry Road,Sonora, CA 95370
$2,749,000
- 2 Beds
- 3 Baths
- 5,500 sq. ft.
- Single family
- Active
Listed by: susan taite, leedy a d'agostini
Office: exp realty of california inc.
MLS#:225000474
Source:MFMLS
Price summary
- Price:$2,749,000
- Price per sq. ft.:$499.82
About this home
Nestled in the scenic landscape of Sonora, CA, this residence with wine tasting Event Center presents a rare opportunity for entrepreneurs and wine enthusiasts alike. Residence is a 2-bed/2-ba farmhouse with studio apt. Well-established venue comes with a bonded brand & boasts an impressive inventory of 1,800 cases, making it an ideal hub for wine aficionados. With a thriving 600-member wine club and an 80-member beer club, the potential for growth is immense. This sale includes all necessary permits, allowing for seamless operational expansion, including the possibility of a restaurant & an Airbnb to capitalize on the burgeoning tourism in the area. Featuring three reliable sources of water, the property ensures ample supply for both agricultural needs & guest services. Spacious facility accommodates over 250 guests, making it perfect for large events, private parties, or corporate functions. Recent renovations, including a new roof, enhance the venue's appeal, while the Tesla Powerwall integration promotes sustainability & energy efficiency. This investment not only offers a vibrant community presence but also a delightful space for memorable experiences, making it a splendid opportunity for those looking to immerse themselves in California's gold country wine culture. 50% Seller finance.
Contact an agent
Home facts
- Listing ID #:225000474
- Added:414 day(s) ago
- Updated:February 24, 2026 at 03:52 PM
Rooms and interior
- Bedrooms:2
- Total bathrooms:3
- Full bathrooms:3
- Living area:5,500 sq. ft.
Heating and cooling
- Cooling:Evaporative Cooler, Multi-Units
- Heating:Central, Wood Stove
Structure and exterior
- Roof:Composition Shingle
- Building area:5,500 sq. ft.
- Lot area:5 Acres
Utilities
- Sewer:Public Sewer
Finances and disclosures
- Price:$2,749,000
- Price per sq. ft.:$499.82
New listings near 22004 Parrots Ferry Road
- New
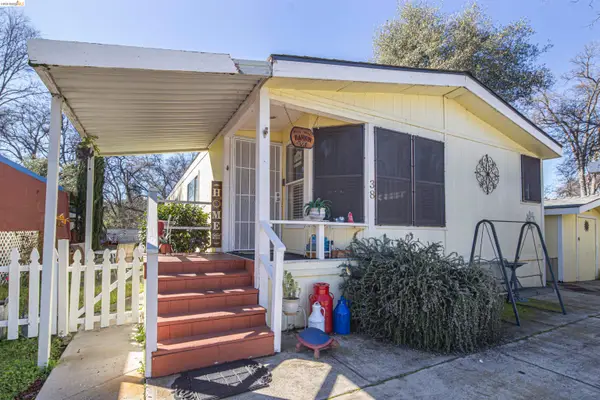 $95,000Active2 beds 2 baths1,568 sq. ft.
$95,000Active2 beds 2 baths1,568 sq. ft.18330 Wards Ferry Rd #SPC 38, Sonora, CA 95370
MLS# 41124919Listed by: KW SIERRA FOOTHILLS - New
 $95,000Active2 beds 2 baths1,568 sq. ft.
$95,000Active2 beds 2 baths1,568 sq. ft.18330 Wards Ferry Rd #SPC 38, Sonora, CA 95370
MLS# 41124919Listed by: KW SIERRA FOOTHILLS - New
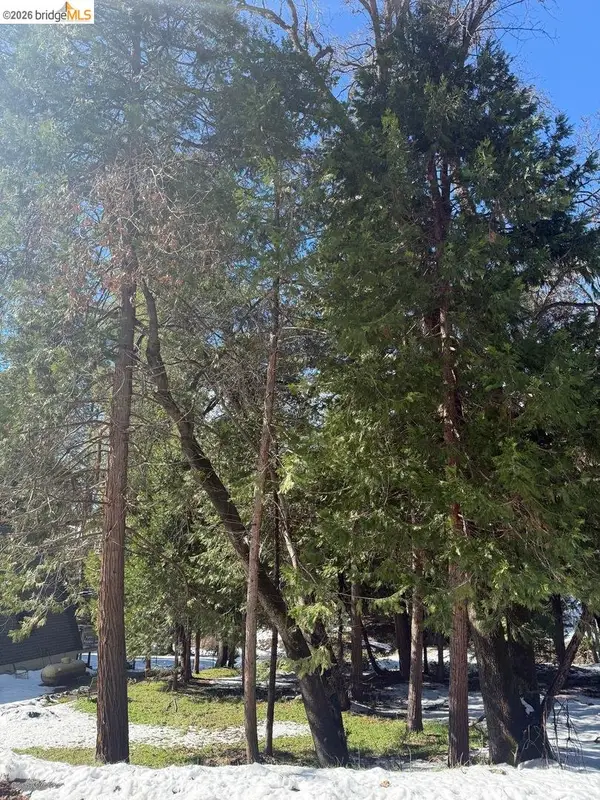 $19,900Active0.27 Acres
$19,900Active0.27 Acres21730 Wasatch Mountain Rd, Sonora, CA 95370
MLS# 41124836Listed by: CENTRAL CALIFORNIA REALTY - New
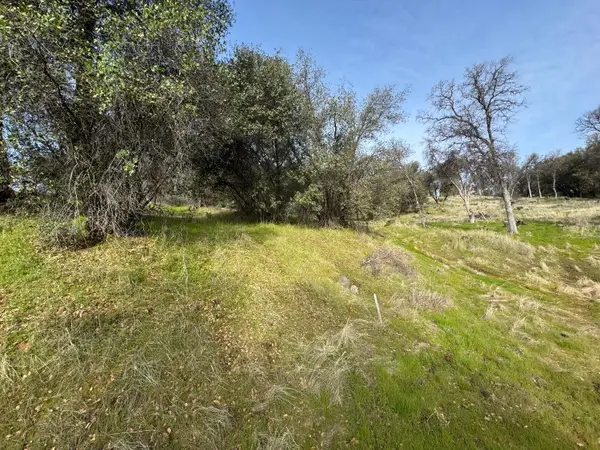 $129,999Active5 Acres
$129,999Active5 Acres0 Whitto Mine Rd, Sonora, CA 95370
MLS# 226020514Listed by: J.PETER REALTORS - New
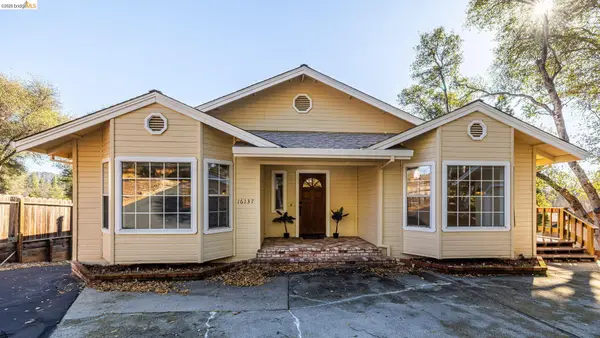 $499,000Active3 beds 3 baths2,488 sq. ft.
$499,000Active3 beds 3 baths2,488 sq. ft.16137 Acorn Dr, SONORA, CA 95370
MLS# 41122773Listed by: BHHS DRYSDALE- TWAIN HARTE - New
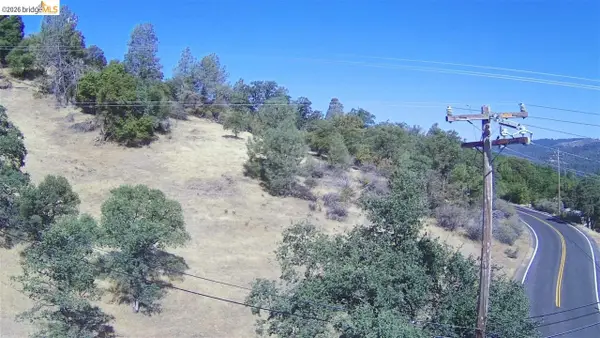 $99,000Active2.83 Acres
$99,000Active2.83 Acres16780 Amy, Sonora, CA 95370
MLS# 41124655Listed by: COLDWELL BANKER SEGERSTROM - New
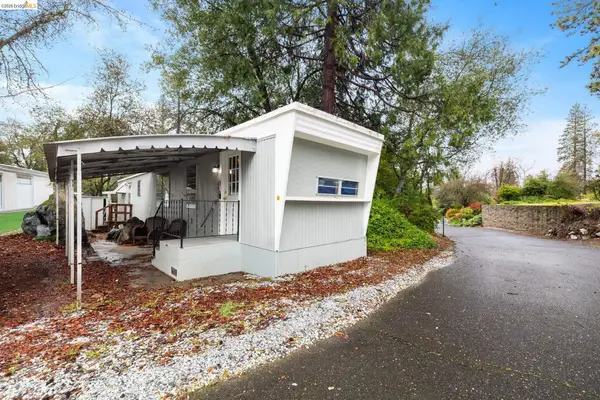 $19,500Active1 beds 1 baths550 sq. ft.
$19,500Active1 beds 1 baths550 sq. ft.22216 Parrotts Ferry #13, Sonora, CA 95370
MLS# 41124658Listed by: KW SIERRA FOOTHILLS - New
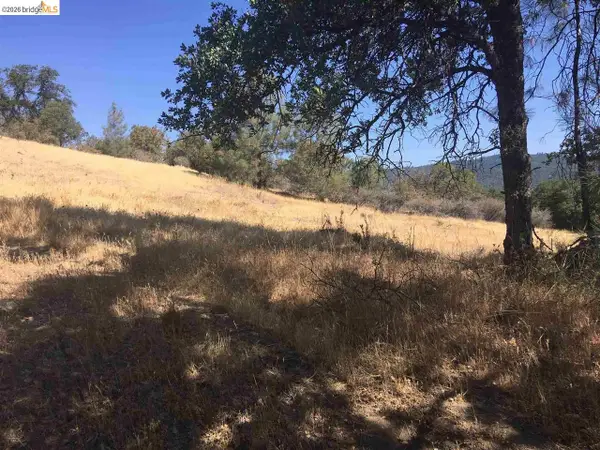 $89,000Active2.15 Acres
$89,000Active2.15 Acres16790 Amy, Sonora, CA 95370
MLS# 41124661Listed by: COLDWELL BANKER SEGERSTROM - New
 $19,500Active1 beds 1 baths550 sq. ft.
$19,500Active1 beds 1 baths550 sq. ft.22216 Parrotts Ferry #13, Sonora, CA 95370
MLS# 41124658Listed by: KW SIERRA FOOTHILLS - New
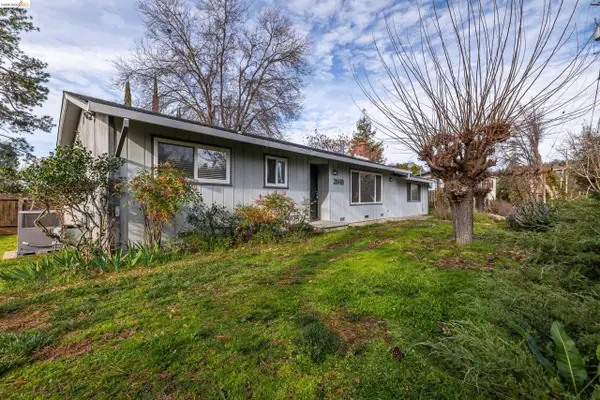 $455,000Active3 beds 2 baths1,806 sq. ft.
$455,000Active3 beds 2 baths1,806 sq. ft.20440 W Walnut Dr, SONORA, CA 95370
MLS# 41123582Listed by: RE/MAX GOLD

