24214 N Oxbow Lane, Sonora, CA 95370
Local realty services provided by:Better Homes and Gardens Real Estate Royal & Associates
24214 N Oxbow Lane,Sonora, CA 95370
$385,000
- 3 Beds
- 3 Baths
- 2,039 sq. ft.
- Single family
- Active
Listed by: susan mills
Office: century 21 sierra properties
MLS#:41105286
Source:CA_BRIDGEMLS
Price summary
- Price:$385,000
- Price per sq. ft.:$188.82
About this home
This Large mountain getaway or full-time home is in the peaceful area of Cedar Ridge located in the Sierra Mountain foothills and offers peaceful mountain living with easy access to the scenic 7-mile “Ditch Trail”—ideal for hiking, biking, and fishing and lined with a canopy of various pines, oaks & dogwood trees. This Home features a Primary with full bathroom on the main level & 2nd bedroom with hall full bathroom. Large Loft bedroom has full bath attached also. Fully finished lower level basement has approx. 850 sf of living space with a Livingroom/Bedroom, full bathroom, laundry room, storage and it's own separate entrance which could be used as an Airbnb space and keep the upstairs for personal use. The spacious Kitchen is the highlight of the home featuring granite countertops with a stylish tile backsplash. Stainless steel dishwasher, canned lighting & large dining area. The Livingroom Pellet stove provides wonderful heat in addition to the Central Propane Heater installed in 2021. Home provides ample storage space. There is an additional storage room or potentially another bedroom attached to the detached garage. With the potential for 6 sleeping spaces this home is a must see for multi -family use. Plenty of parking space in driveway and garage. Call to see today.
Contact an agent
Home facts
- Year built:1971
- Listing ID #:41105286
- Added:174 day(s) ago
- Updated:January 09, 2026 at 03:27 PM
Rooms and interior
- Bedrooms:3
- Total bathrooms:3
- Full bathrooms:3
- Living area:2,039 sq. ft.
Heating and cooling
- Cooling:Ceiling Fan(s)
- Heating:Central, Pellet Stove, Propane
Structure and exterior
- Roof:Shingle
- Year built:1971
- Building area:2,039 sq. ft.
- Lot area:0.93 Acres
Utilities
- Sewer:Septic Tank
Finances and disclosures
- Price:$385,000
- Price per sq. ft.:$188.82
New listings near 24214 N Oxbow Lane
- New
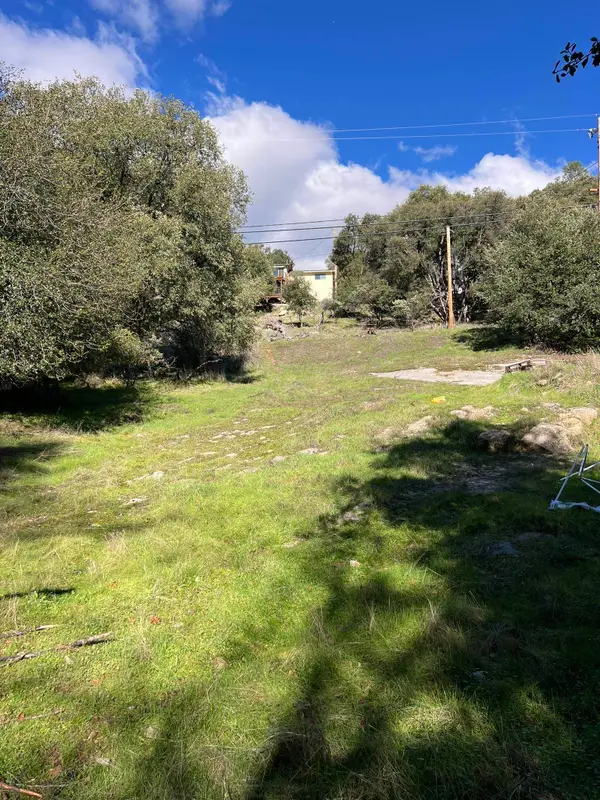 $30,000Active0.13 Acres
$30,000Active0.13 Acres00000 Creekside Drive, Sonora, CA 95370
MLS# 41120364Listed by: KW SIERRA FOOTHILLS - New
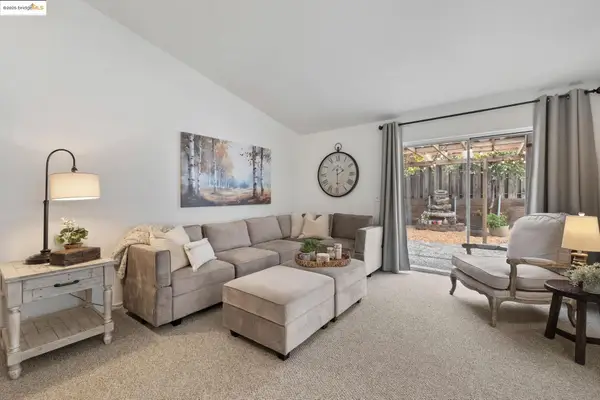 $279,700Active2 beds 2 baths1,212 sq. ft.
$279,700Active2 beds 2 baths1,212 sq. ft.12660 Red Chesnut #18 #18, Sonora, CA 95370
MLS# 41120384Listed by: RE/MAX GOLD - New
 $279,700Active2 beds 2 baths1,212 sq. ft.
$279,700Active2 beds 2 baths1,212 sq. ft.12660 Red Chesnut #18 #18, Sonora, CA 95370
MLS# 41120384Listed by: RE/MAX GOLD - New
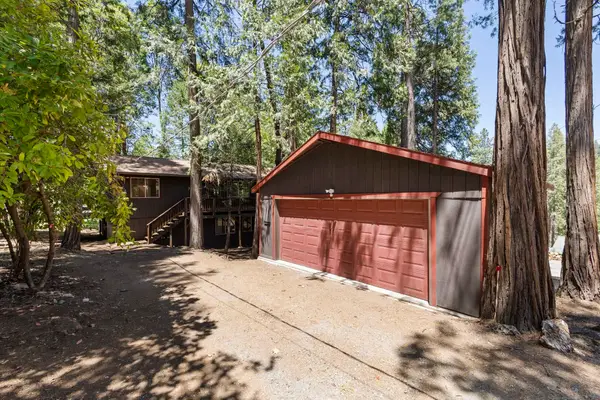 $316,000Active3 beds 2 baths1,536 sq. ft.
$316,000Active3 beds 2 baths1,536 sq. ft.17787 Lucky Strike Trail, Sonora, CA 95370
MLS# 41120347Listed by: COLDWELL BANKER TWAIN HARTE RE - New
 $699,000Active4 beds 4 baths3,299 sq. ft.
$699,000Active4 beds 4 baths3,299 sq. ft.20965 O'brien Ct., Sonora, CA 95370
MLS# 41120227Listed by: CENTURY 21/WILDWOOD PROPERTIES - New
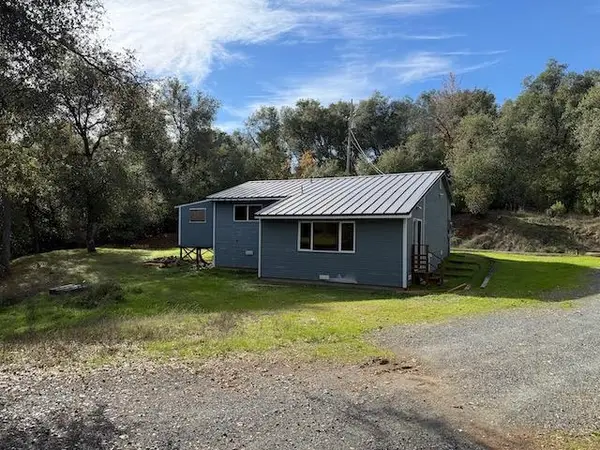 $165,900Active2 beds 1 baths1,064 sq. ft.
$165,900Active2 beds 1 baths1,064 sq. ft.18241 Berry Ln, Sonora, CA 95370
MLS# 41120187Listed by: COLDWELL BANKER SEGERSTROM - New
 $212,625Active3 beds 2 baths1,224 sq. ft.
$212,625Active3 beds 2 baths1,224 sq. ft.17166 Smokey River, Sonora, CA 95370
MLS# CRSR26002741Listed by: SKYHILL PROPERTIES - New
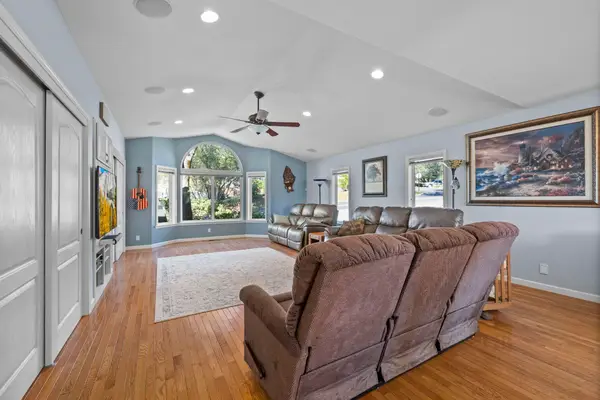 $699,000Active4 beds 4 baths3,700 sq. ft.
$699,000Active4 beds 4 baths3,700 sq. ft.15 Corte Del Encino, Sonora, CA 95370
MLS# 41119904Listed by: RE/MAX GOLD - New
 $247,500Active3 beds 2 baths1,338 sq. ft.
$247,500Active3 beds 2 baths1,338 sq. ft.22111 Elizabeth, Sonora, CA 95370
MLS# SR26000615Listed by: SKYHILL PROPERTIES - New
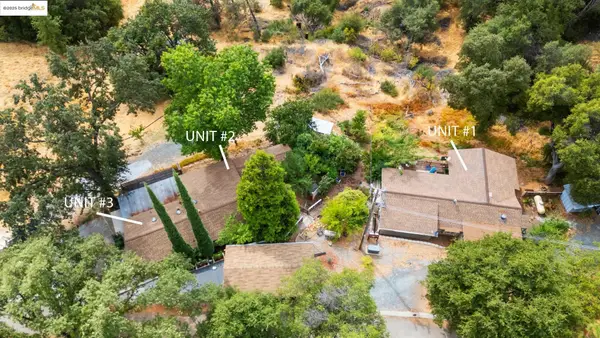 $629,000Active-- beds -- baths1,018 sq. ft.
$629,000Active-- beds -- baths1,018 sq. ft.Address Withheld By Seller, Sonora, CA 95370
MLS# 41119807Listed by: COLDWELL BANKER SEGERSTROM
