304 Gerrymander Ave, Sonora, CA 95370
Local realty services provided by:Better Homes and Gardens Real Estate Royal & Associates

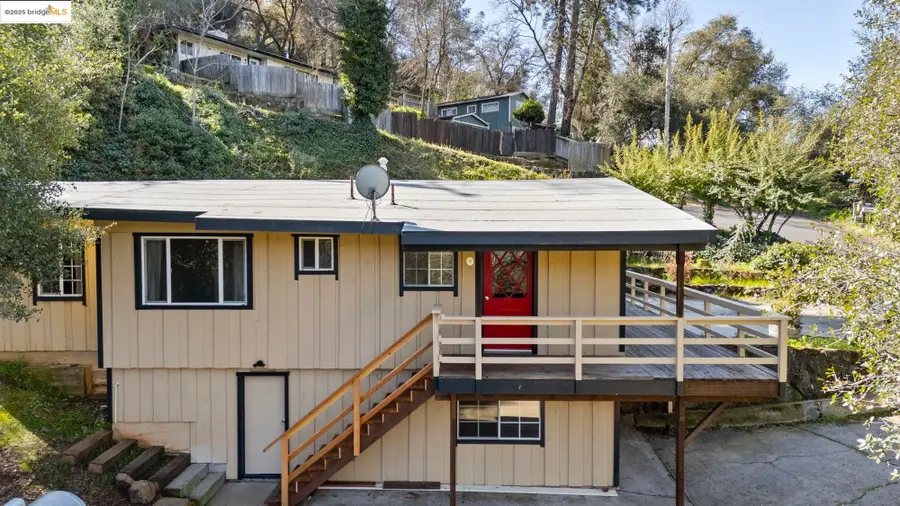
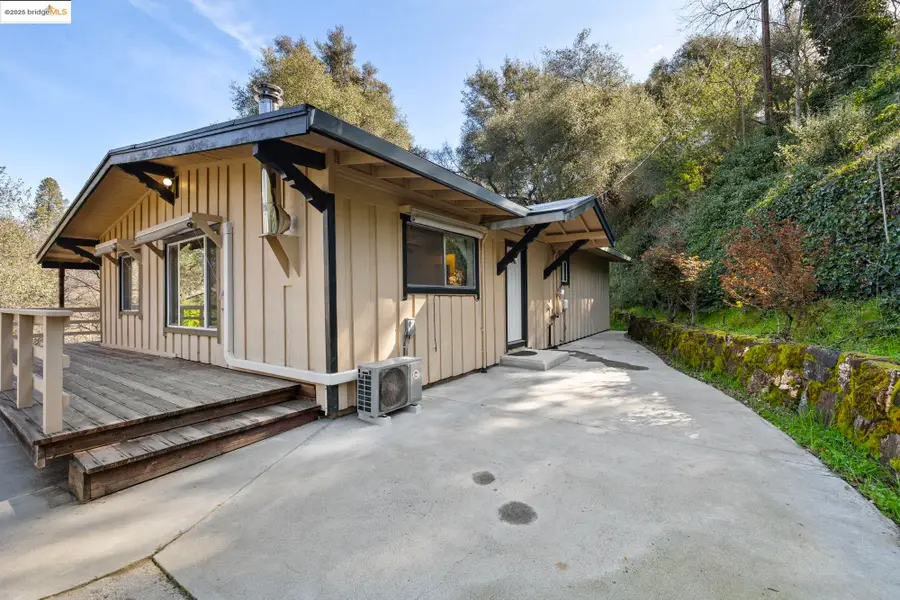
304 Gerrymander Ave,Sonora, CA 95370
$355,000
- 3 Beds
- 2 Baths
- 1,139 sq. ft.
- Single family
- Pending
Listed by:kayla njirich-weldon
Office:kw sierra foothills
MLS#:41090709
Source:CA_BRIDGEMLS
Price summary
- Price:$355,000
- Price per sq. ft.:$311.68
About this home
CHARMING BUNGALOW in downtown Sonora with ample parking and level entry. This home has recently been spruced up with a fresh coat of interior paint, new mini-split and a FULL PEST CLEARANCE! All living areas are on one level accessible directly off the parking pad, minimizing steps in. The lower level area offers open parking and an oversized garage with plenty of storage space. The interior features an open floor plan with a generous sized living room, dine-in breakfast nook and spacious kitchen. Down the hall is a full bathroom with laundry hookups within and cabinet storage space. The primary suite is complete with hardwood floors and a half bathroom with enough room to add a stall shower which previously existed. Two additional bedrooms complete the home each a closet and carpeting. Outside you can enjoy the quaint yard space and open deck with a sliver view of the fairgrounds. Many updates to this home include a sewer line, french drain, insulation, plumbing, sub panel, water heater and more.
Contact an agent
Home facts
- Year built:1960
- Listing Id #:41090709
- Added:142 day(s) ago
- Updated:August 15, 2025 at 07:21 AM
Rooms and interior
- Bedrooms:3
- Total bathrooms:2
- Full bathrooms:1
- Living area:1,139 sq. ft.
Heating and cooling
- Cooling:Ceiling Fan(s), Central Air
- Heating:Forced Air
Structure and exterior
- Roof:Composition
- Year built:1960
- Building area:1,139 sq. ft.
- Lot area:0.27 Acres
Finances and disclosures
- Price:$355,000
- Price per sq. ft.:$311.68
New listings near 304 Gerrymander Ave
- New
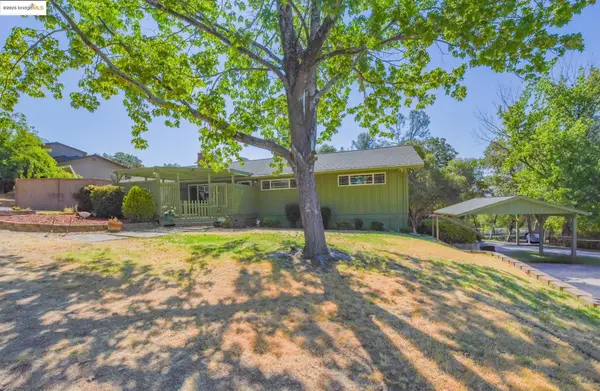 $505,000Active4 beds 2 baths1,848 sq. ft.
$505,000Active4 beds 2 baths1,848 sq. ft.12933 Chaparral Rd, Sonora, CA 95370
MLS# 41108194Listed by: COLDWELL BANKER SEGERSTROM - New
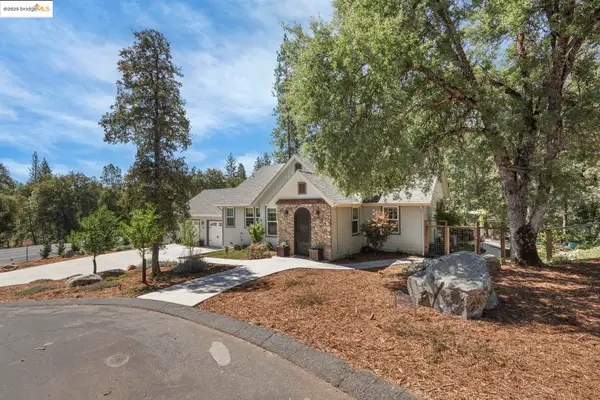 $789,000Active3 beds 2 baths1,729 sq. ft.
$789,000Active3 beds 2 baths1,729 sq. ft.14068 Kyrsta Court, Sonora, CA 95370
MLS# 41108185Listed by: RE/MAX GOLD - New
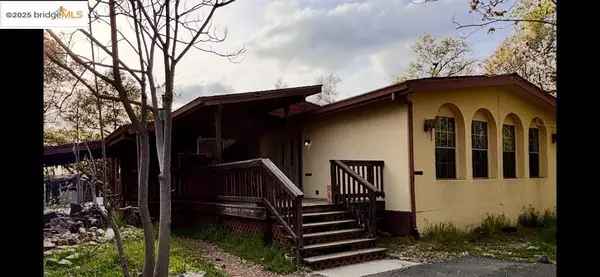 $475,000Active3 beds 2 baths1,800 sq. ft.
$475,000Active3 beds 2 baths1,800 sq. ft.14599 Peaceful Valley Rd, Sonora, CA 95370
MLS# 41108108Listed by: CENTURY 21/WILDWOOD PROPERTIES - New
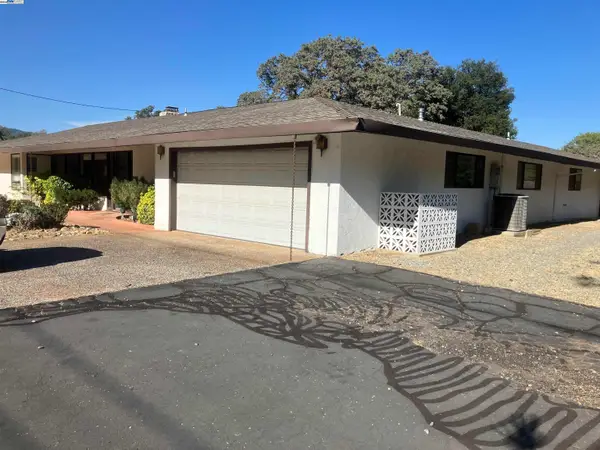 $439,000Active3 beds 3 baths2,332 sq. ft.
$439,000Active3 beds 3 baths2,332 sq. ft.20521 Upper Hillview Dr, Sonora, CA 95370
MLS# 41107937Listed by: SIMPLE REAL ESTATE - New
 $375,900Active3 beds 2 baths1,476 sq. ft.
$375,900Active3 beds 2 baths1,476 sq. ft.21273 Crestview Dr, Sonora, CA 95370
MLS# 41107861Listed by: COLDWELL BANKER MOTHER LODE RE - New
 $325,000Active3 beds 1 baths1,112 sq. ft.
$325,000Active3 beds 1 baths1,112 sq. ft.20540 Deerfield Dr, Sonora, CA 95370
MLS# 41107611Listed by: SIGNATURE PROPERTIES - New
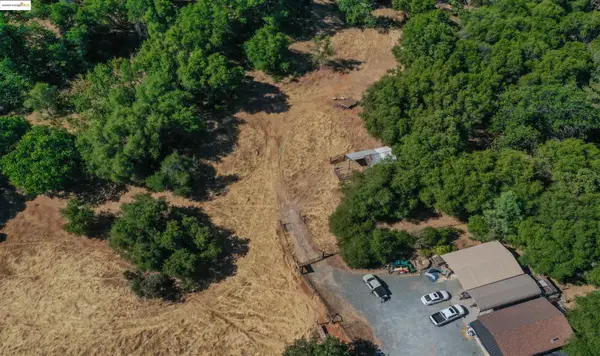 $370,000Active9.05 Acres
$370,000Active9.05 Acres13893 Tuolumne Rd, Sonora, CA 95370
MLS# 41107584Listed by: COLDWELL BANKER MOTHER LODE RE - New
 $420,000Active3 beds 2 baths1,617 sq. ft.
$420,000Active3 beds 2 baths1,617 sq. ft.22420 E Rhine River Drive, Sonora, CA 95370
MLS# 225104347Listed by: KW SAC METRO - New
 $309,000Active3 beds 2 baths1,340 sq. ft.
$309,000Active3 beds 2 baths1,340 sq. ft.22528 E Rhine River Drive, Sonora, CA 95370
MLS# 225103909Listed by: EXIT REALTY CONSULTANTS - New
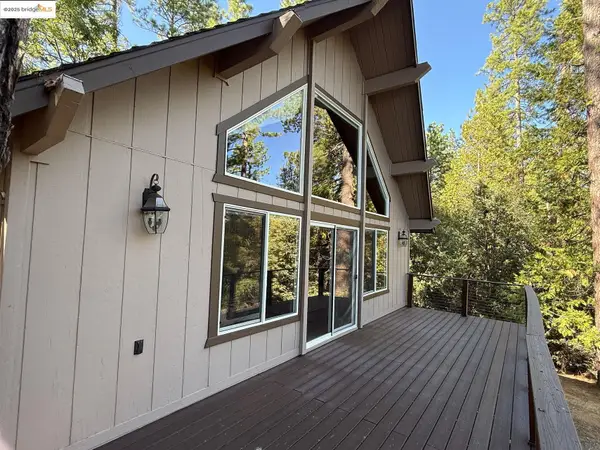 $349,000Active3 beds 1 baths1,569 sq. ft.
$349,000Active3 beds 1 baths1,569 sq. ft.23755 Stage Coach Dr, Sonora, CA 95370
MLS# 41107371Listed by: COLDWELL BANKER SEGERSTROM
