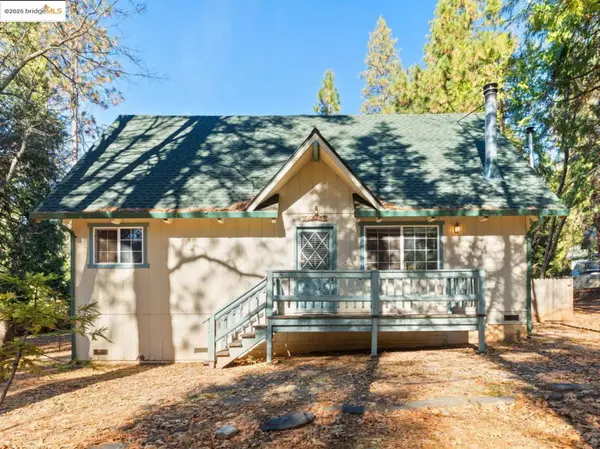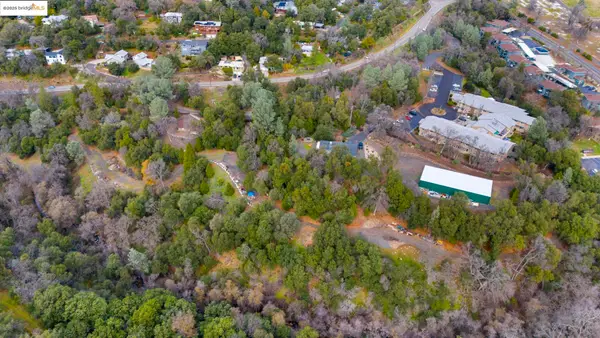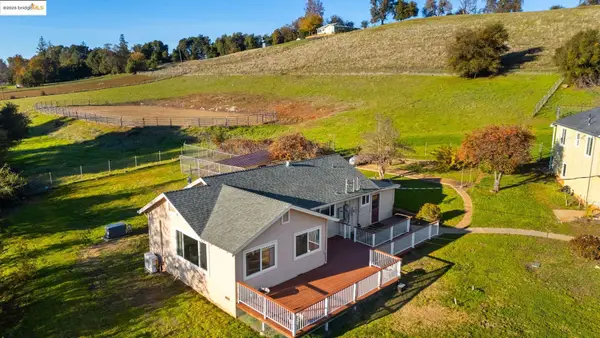56 Bradford St, Sonora, CA 95370
Local realty services provided by:Better Homes and Gardens Real Estate Royal & Associates
Listed by: avery bryant
Office: coldwell banker twain harte re
MLS#:41106282
Source:CA_BRIDGEMLS
Price summary
- Price:$804,995
- Price per sq. ft.:$251.48
About this home
Welcome to Bradford Place Inn & Gardens—a lovingly preserved 1889 Victorian that lives like a time capsule, just one block from historic downtown Sonora. This 3,201 sq ft, 5-bed, 5-bath home blends vintage elegance with modern comfort, featuring high ceilings, original wood floors, a remodeled kitchen with onyx countertops, and spacious bedrooms—all with en-suite baths and individual mini-split climate control. The detached 510 sq ft guest unit that functions as a 2-bed, 1-bath, above a two-car garage offers ideal space for extended family, rental income, or a home office, with 3 parking spots included! Set on a lush, landscaped 0.20-acre lot, the grounds are a showpiece of Victorian-style gardens with stone pathways, fountains, blooming roses, and multiple patios perfect for outdoor entertaining or quiet reflection. Zoned R-2 and currently operated as a top-rated Bed & Breakfast, it’s offered furnished (with some exclusions), including a reservation system. Whether you continue its hospitality legacy or make it your dream home, this is a rare opportunity to own a piece of Gold Country history!
Contact an agent
Home facts
- Year built:1889
- Listing ID #:41106282
- Added:152 day(s) ago
- Updated:December 26, 2025 at 10:49 PM
Rooms and interior
- Bedrooms:5
- Total bathrooms:5
- Full bathrooms:5
- Living area:3,201 sq. ft.
Heating and cooling
- Cooling:Ceiling Fan(s), Central Air, Multi Units, Wall/Window Unit(s)
- Heating:Central, Heat Pump-Air, Individual Rm Controls, MultiUnits, Wood Stove
Structure and exterior
- Roof:Shingle
- Year built:1889
- Building area:3,201 sq. ft.
- Lot area:0.2 Acres
Finances and disclosures
- Price:$804,995
- Price per sq. ft.:$251.48
New listings near 56 Bradford St
- New
 $330,000Active2 beds 2 baths1,440 sq. ft.
$330,000Active2 beds 2 baths1,440 sq. ft.24425 Kewin Mill RD, SONORA, CA 95370
MLS# 41119588Listed by: VASS HAUS REAL ESTATE - New
 $330,000Active2 beds 2 baths1,440 sq. ft.
$330,000Active2 beds 2 baths1,440 sq. ft.24425 Kewin Mill Rd, Sonora, CA 95370
MLS# 41119588Listed by: VASS HAUS REAL ESTATE - New
 $299,000Active3 beds 2 baths1,296 sq. ft.
$299,000Active3 beds 2 baths1,296 sq. ft.16483 Creekside, Sonora, CA 95370
MLS# 41119519Listed by: CENTURY 21 SIERRA PROPERTIES - New
 $277,000Active3 beds 2 baths960 sq. ft.
$277,000Active3 beds 2 baths960 sq. ft.22608 Cedarcrest Rd, Sonora, CA 95370
MLS# 41119398Listed by: CENTURY 21/WILDWOOD PROPERTIES  $2,300,000Active5 beds 4 baths3,070 sq. ft.
$2,300,000Active5 beds 4 baths3,070 sq. ft.Address Withheld By Seller, Sonora, CA 95370
MLS# 41119272Listed by: CENTURY 21/WILDWOOD PROPERTIES $989,000Active3 beds 3 baths3,290 sq. ft.
$989,000Active3 beds 3 baths3,290 sq. ft.16161 Parkridge Ave, SONORA, CA 95370
MLS# 41119237Listed by: NATHAN MILNIK REAL ESTATE $675,000Active2 beds 2 baths1,602 sq. ft.
$675,000Active2 beds 2 baths1,602 sq. ft.16144 Big Hill Road, Sonora, CA 95370
MLS# 41119134Listed by: SHARP REALTY $300,000Active3 beds 2 baths1,476 sq. ft.
$300,000Active3 beds 2 baths1,476 sq. ft.16460 Caddo Cir, Sonora, CA 95370
MLS# 41119126Listed by: COLDWELL BANKER SEGERSTROM $175,000Active3 beds 2 baths1,440 sq. ft.
$175,000Active3 beds 2 baths1,440 sq. ft.13788 Kincaid Flat Road, Sonora, CA 95370
MLS# 41119038Listed by: COLDWELL BANKER MOTHER LODE RE $599,950Active3 beds 2 baths1,699 sq. ft.
$599,950Active3 beds 2 baths1,699 sq. ft.20955 Shaws Flat Rd, Sonora, CA 95370
MLS# 41118970Listed by: RE/MAX GOLD
