Address Withheld By Seller, Sonora, CA 95370
Local realty services provided by:Better Homes and Gardens Real Estate Reliance Partners
Address Withheld By Seller,Sonora, CA 95370
$434,999
- 3 Beds
- 2 Baths
- 1,418 sq. ft.
- Single family
- Active
Listed by:jane broderson
Office:gold associates
MLS#:41110737
Source:CAMAXMLS
Sorry, we are unable to map this address
Price summary
- Price:$434,999
- Price per sq. ft.:$306.77
About this home
Cute & Charming! This updated 3 bed 2 bath home sits at the end of a charming cul-de-sac in Phoenix Lake Estates. This home boasts solar, updated features / appliances throughout and a living room and extra great room! With indoor laundry and all single level bedrooms this house could be your forever home. Enjoy BBQ and breakfast right off kitchen on your large deck overlooking your landscaped & hardscaped back yard. Huge Kitchen for cooking or entertaining and a garage to store all your toys. This home sits in the beautiful Tuolumne County. Just less than 20 min to Black oak Casino, Chicken Ranch Casino, Sonora Regional Hospital, downtown Sonora & historic Columbia State Park. This home feels removed from town, but is 10 min to 4 local gyms, grocery stores, coffee and downtown Twain Harte. Just 40 min to Dodge Ridge Ski & Mtn Biking Resort, Pine Crest Lake & Yosemite is just a little over an hour away. Only 2.5 hours to San Francisco, come check out all the perks this home has to offer as a full time or vacation home for your family to enjoy for years to come! (Home/Pest/ Roof inspections already done, Buyers must take over solar contract) Come by and check it out!
Contact an agent
Home facts
- Year built:1984
- Listing ID #:41110737
- Added:1 day(s) ago
- Updated:September 08, 2025 at 05:00 AM
Rooms and interior
- Bedrooms:3
- Total bathrooms:2
- Full bathrooms:2
- Living area:1,418 sq. ft.
Heating and cooling
- Cooling:Ceiling Fan(s), Wall/Window Unit(s)
- Heating:Wood Stove
Structure and exterior
- Roof:Composition Shingles
- Year built:1984
- Building area:1,418 sq. ft.
- Lot area:0.35 Acres
Finances and disclosures
- Price:$434,999
- Price per sq. ft.:$306.77
New listings near 95370
- New
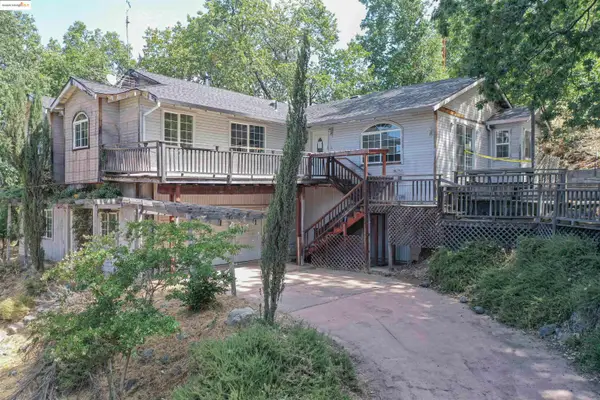 $360,000Active3 beds 3 baths2,277 sq. ft.
$360,000Active3 beds 3 baths2,277 sq. ft.21767 Longeway Rd, Sonora, CA 95370
MLS# 41110756Listed by: KW SIERRA FOOTHILLS - New
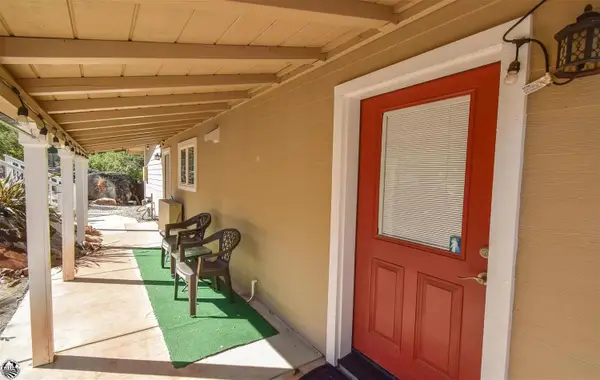 $679,000Active3 beds 2 baths2,150 sq. ft.
$679,000Active3 beds 2 baths2,150 sq. ft.10980 Union Hill Road, Sonora, CA 95370
MLS# 225117560Listed by: J CASTLE GROUP - New
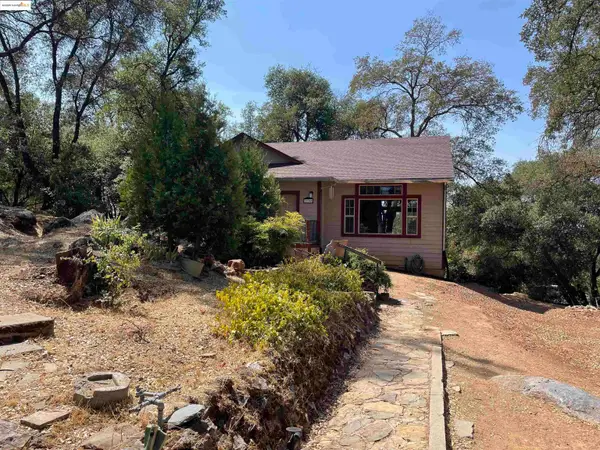 $399,900Active2 beds 2 baths1,479 sq. ft.
$399,900Active2 beds 2 baths1,479 sq. ft.19360 Susan Way, Sonora, CA 95370
MLS# 41110744Listed by: CENTURY 21/WILDWOOD PROPERTIES - New
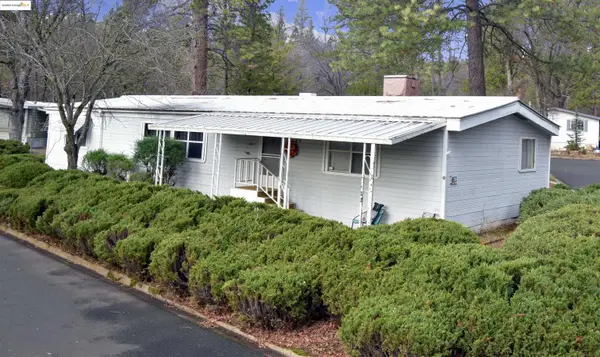 $81,500Active3 beds 2 baths1,440 sq. ft.
$81,500Active3 beds 2 baths1,440 sq. ft.21850 Belleview Rd #SPC 44, Sonora, CA 95370
MLS# 41110251Listed by: COLDWELL BANKER MOTHER LODE RE - New
 $81,500Active3 beds 2 baths1,440 sq. ft.
$81,500Active3 beds 2 baths1,440 sq. ft.21850 Belleview Rd #SPC 44, Sonora, CA 95370
MLS# 41110251Listed by: COLDWELL BANKER MOTHER LODE RE - New
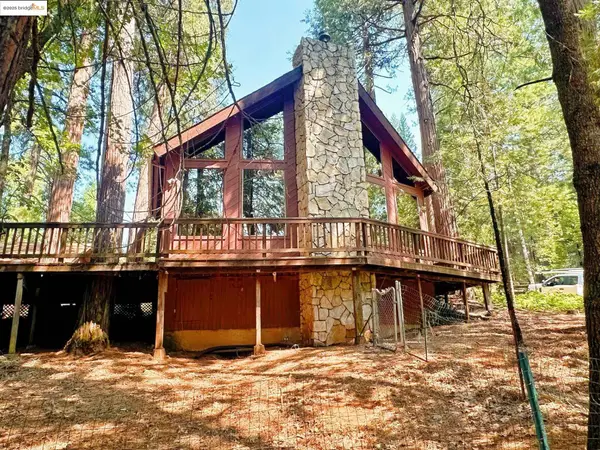 $389,000Active3 beds 3 baths1,940 sq. ft.
$389,000Active3 beds 3 baths1,940 sq. ft.24410 Quarter Horse Rd., Sonora, CA 95370
MLS# 41110204Listed by: CENTURY 21/WILDWOOD PROPERTIES - New
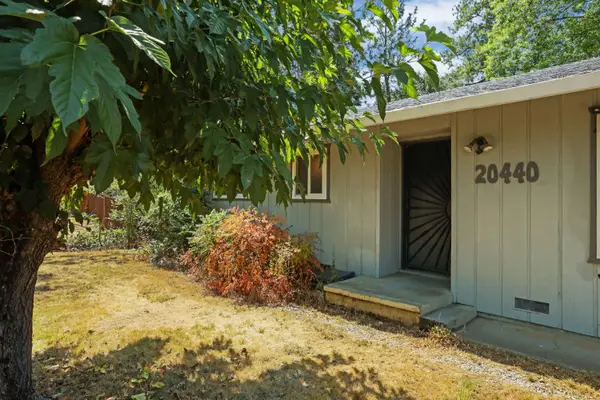 $479,000Active3 beds 2 baths1,806 sq. ft.
$479,000Active3 beds 2 baths1,806 sq. ft.20440 W Walnut Avenue, Sonora, CA 95370
MLS# 225114359Listed by: PETERSON ADAMS REAL ESTATE - New
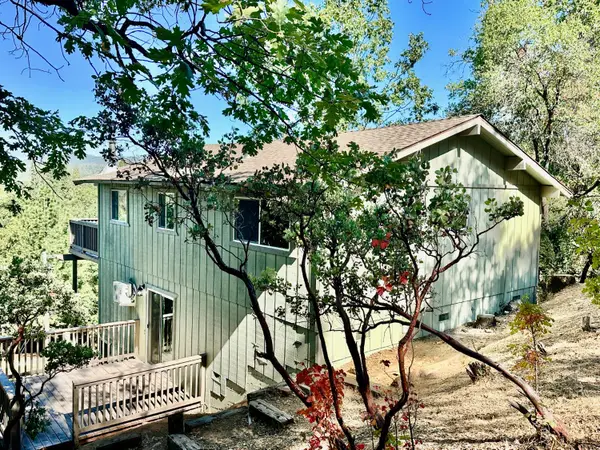 $335,000Active3 beds 2 baths1,296 sq. ft.
$335,000Active3 beds 2 baths1,296 sq. ft.21313 American River Drive, Sonora, CA 95370
MLS# 225113377Listed by: RE/MAX EXECUTIVE - New
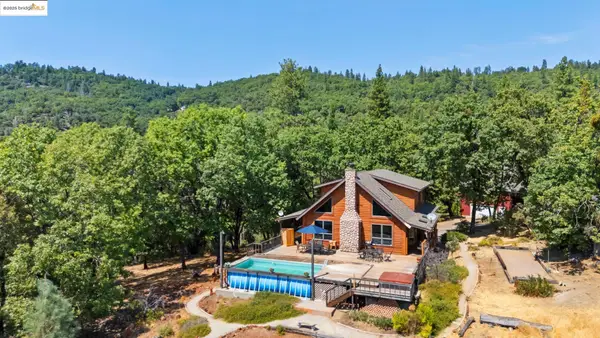 $775,000Active3 beds 2 baths2,160 sq. ft.
$775,000Active3 beds 2 baths2,160 sq. ft.14799 Big Hill Road, Sonora, CA 95370
MLS# 41109928Listed by: KW SIERRA FOOTHILLS
