19440 Mount Hope Ln, Soulsbyville, CA 95372
Local realty services provided by:Better Homes and Gardens Real Estate Reliance Partners
19440 Mount Hope Ln,Soulsbyville, CA 95372
$375,000
- 3 Beds
- 2 Baths
- 1,152 sq. ft.
- Single family
- Active
Listed by: jeribai tascoe(209) 352-0207
Office: camelot properties
MLS#:41116065
Source:CAREIL
Price summary
- Price:$375,000
- Price per sq. ft.:$325.52
About this home
Check out this high country cabin nestled in the gentle foothills of the Soulsbyville subdivision! This 1.5 acre property is the perfect mountain retreat and will delight with a great balance of indoor and outdoor living. The house has 3 bedrooms, one on the main level and two upstairs. The spacious main level has tons of character with tongue & groove ceilings and beams with cedar walls. A freestanding wood stove will add warmth in winter and a mini-split unit will keep things cool in summer. Natural light pours in from all sides of the living space and opens up to a rear deck and backyard land. The kitchen has a fully functional vintage gas stove and plenty of cabinets for storage. Convenient main level bedroom and full bathroom are clean and easy to access. Heading up stairs the amazing vaulted tongue & groove high ceilings and open beams really shine. Tons of natural light and a well laid out space plan with a full bathroom in-between. Outside there is a detached two car garage with laundry and a solar water heater. There are two driveways leading to the house and the elevation is just below a major snow line. Enjoy all the cabin charm in a coveted easy access location! Possibility of owner financing, contact listing agent for details.
Contact an agent
Home facts
- Year built:1979
- Listing ID #:41116065
- Added:106 day(s) ago
- Updated:February 02, 2026 at 07:36 PM
Rooms and interior
- Bedrooms:3
- Total bathrooms:2
- Full bathrooms:2
- Living area:1,152 sq. ft.
Heating and cooling
- Cooling:Window/Wall Unit
- Heating:Wall Furnace
Structure and exterior
- Roof:Composition
- Year built:1979
- Building area:1,152 sq. ft.
- Lot area:1.45 Acres
Utilities
- Water:City/Public, Electric Water Heater, Solar Water Heater
- Sewer:Septic Tank / Pump
Finances and disclosures
- Price:$375,000
- Price per sq. ft.:$325.52
New listings near 19440 Mount Hope Ln
 $405,000Active3 beds 3 baths2,496 sq. ft.
$405,000Active3 beds 3 baths2,496 sq. ft.20860 Caylor Dr, Soulsbyville, CA 95372
MLS# 41122651Listed by: CENTURY 21/WILDWOOD PROPERTIES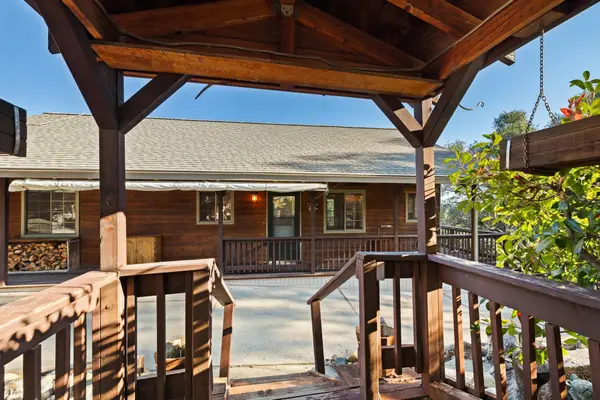 $440,000Active3 beds 2 baths1,753 sq. ft.
$440,000Active3 beds 2 baths1,753 sq. ft.21239 Pokie Dr, Soulsbyville, CA 95372
MLS# 41122427Listed by: VASS HAUS REAL ESTATE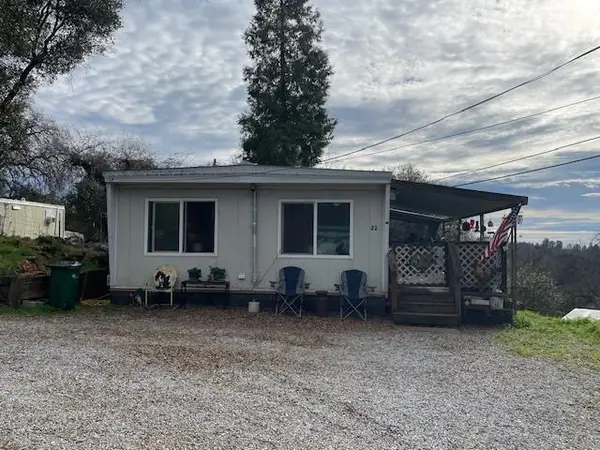 $48,500Active2 beds 1 baths800 sq. ft.
$48,500Active2 beds 1 baths800 sq. ft.16629 Allison Way #22 #22, Sonora, CA 95370
MLS# 41122119Listed by: CENTURY 21/WILDWOOD PROPERTIES $48,500Active2 beds 1 baths800 sq. ft.
$48,500Active2 beds 1 baths800 sq. ft.16629 Allison Way #22 #22, Sonora, CA 95370
MLS# 41122119Listed by: CENTURY 21/WILDWOOD PROPERTIES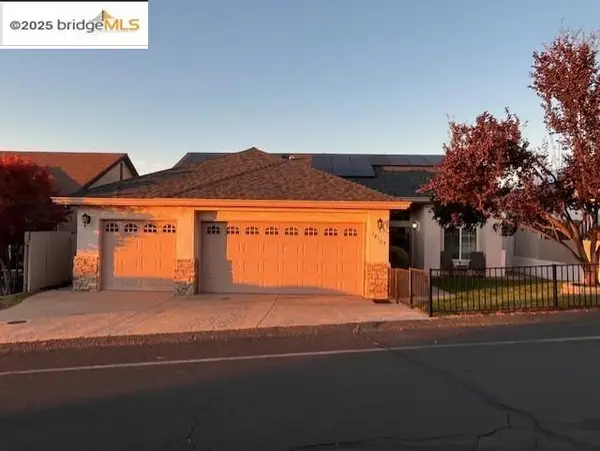 $550,000Pending3 beds 2 baths2,049 sq. ft.
$550,000Pending3 beds 2 baths2,049 sq. ft.18105 Clouds Rest Rd, Soulsbyville, CA 95372
MLS# 41118361Listed by: KW SIERRA FOOTHILLS $19,500Active2 beds 1 baths768 sq. ft.
$19,500Active2 beds 1 baths768 sq. ft.16629 Allison Way #SPC 29, Sonora, CA 95370
MLS# 41118298Listed by: REAL BROKERAGE TECHNOLOGIES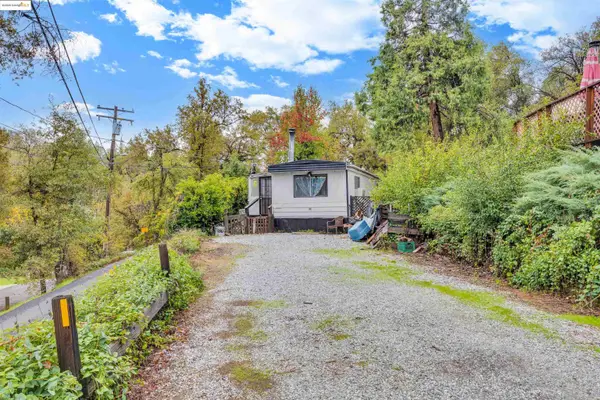 $19,500Active2 beds 1 baths768 sq. ft.
$19,500Active2 beds 1 baths768 sq. ft.16629 Allison Way #SPC 29, Sonora, CA 95370
MLS# 41118298Listed by: REAL BROKERAGE TECHNOLOGIES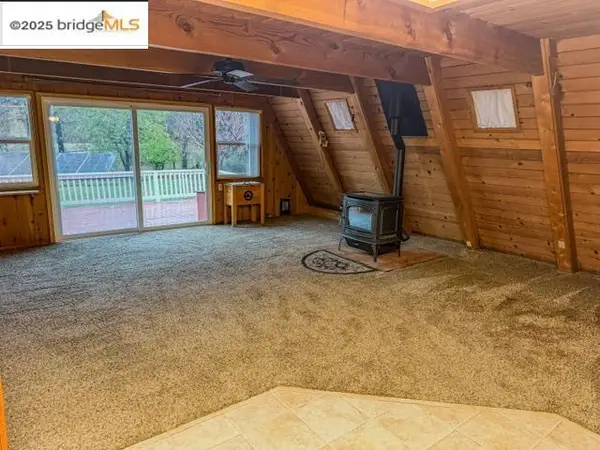 $285,000Pending3 beds 2 baths1,162 sq. ft.
$285,000Pending3 beds 2 baths1,162 sq. ft.17270 Kelleher Ct, Soulsbyville, CA 95372
MLS# 41117563Listed by: KW SIERRA FOOTHILLS $329,000Pending3 beds 2 baths1,148 sq. ft.
$329,000Pending3 beds 2 baths1,148 sq. ft.20568 Charlotte Ct, Soulsbyville, CA 95372
MLS# 41116584Listed by: COLDWELL BANKER SEGERSTROM

