20562 Tanner Dr, Soulsbyville, CA 95372
Local realty services provided by:Better Homes and Gardens Real Estate Royal & Associates
20562 Tanner Dr,Soulsbyville, CA 95372
$365,000
- 2 Beds
- 1 Baths
- 1,224 sq. ft.
- Single family
- Active
Listed by: olivia porter
Office: coldwell banker mother lode re
MLS#:41103691
Source:Bay East, CCAR, bridgeMLS
Price summary
- Price:$365,000
- Price per sq. ft.:$298.2
- Monthly HOA dues:$16.67
About this home
Welcome to this beautiful and welcoming home in the desirable Willow Springs community! With its tasteful design and central location, this home will be perfect for a full time residence or a vacation home. The cozy kitchen provides a perfect view of the fully fenced backyard. With its spacious and flat landscape, it is the perfect yard for kids, pets, BBQ's, and entertaining. Inside you will find that two bedrooms and the bathroom are conveniently located on the main level, with a large loft upstairs which has been used as an additional bedroom, but could be great as a play room, den or home office as well. This home is equipped with an energy efficient mini split, which runs off of the solar, keeping utility costs to a minimum. Located in the wonderful Soulsbyville School district, and just down the road from the Willow Springs Clubhouse, park, and Divine Market, the opportunities are endless here. Whether you are looking for your forever home, or a mountain get away with countless outdoor and indoor activities near-by, this place has something for everyone. Don't miss your opportunity to own your piece of the Sierra's, come view it today!
Contact an agent
Home facts
- Year built:1975
- Listing ID #:41103691
- Added:225 day(s) ago
- Updated:February 15, 2026 at 03:24 PM
Rooms and interior
- Bedrooms:2
- Total bathrooms:1
- Full bathrooms:1
- Living area:1,224 sq. ft.
Heating and cooling
- Heating:Fireplace(s), MultiUnits
Structure and exterior
- Roof:Shingle
- Year built:1975
- Building area:1,224 sq. ft.
- Lot area:0.38 Acres
Finances and disclosures
- Price:$365,000
- Price per sq. ft.:$298.2
New listings near 20562 Tanner Dr
- New
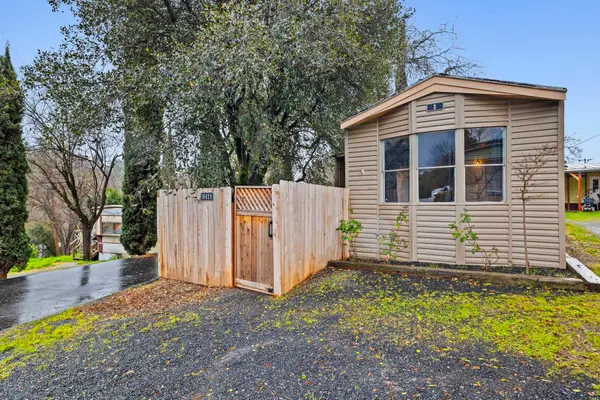 $115,000Active2 beds 1 baths840 sq. ft.
$115,000Active2 beds 1 baths840 sq. ft.16629 Allison Way #3, Sonora, CA 95370
MLS# 41123808Listed by: CENTURY 21 SIERRA PROPERTIES  $405,000Active3 beds 3 baths2,496 sq. ft.
$405,000Active3 beds 3 baths2,496 sq. ft.20860 Caylor Dr, Soulsbyville, CA 95372
MLS# 41122651Listed by: CENTURY 21/WILDWOOD PROPERTIES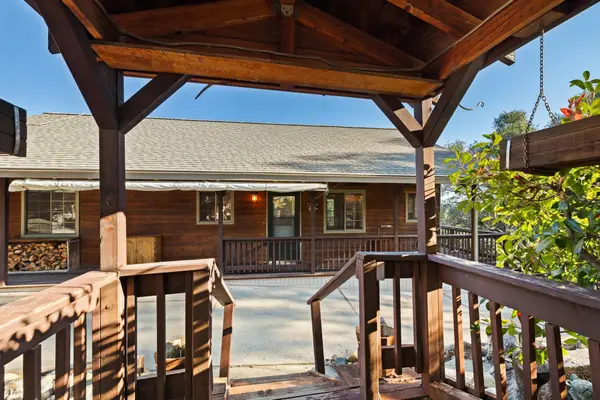 $440,000Active3 beds 2 baths1,753 sq. ft.
$440,000Active3 beds 2 baths1,753 sq. ft.21239 Pokie Dr, Soulsbyville, CA 95372
MLS# 41122427Listed by: VASS HAUS REAL ESTATE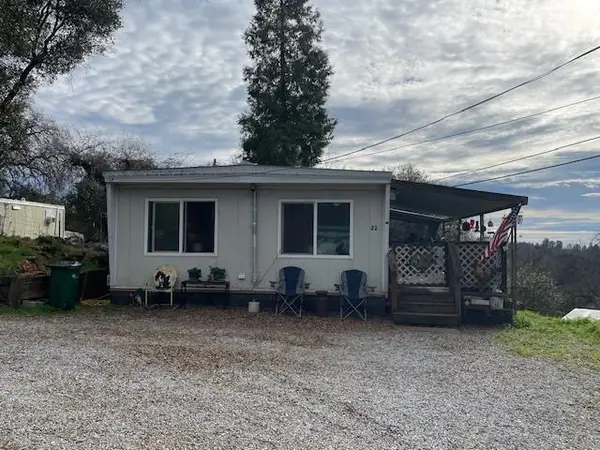 $48,500Active2 beds 1 baths800 sq. ft.
$48,500Active2 beds 1 baths800 sq. ft.16629 Allison Way #22 #22, Sonora, CA 95370
MLS# 41122119Listed by: CENTURY 21/WILDWOOD PROPERTIES $48,500Active2 beds 1 baths800 sq. ft.
$48,500Active2 beds 1 baths800 sq. ft.16629 Allison Way #22 #22, Sonora, CA 95370
MLS# 41122119Listed by: CENTURY 21/WILDWOOD PROPERTIES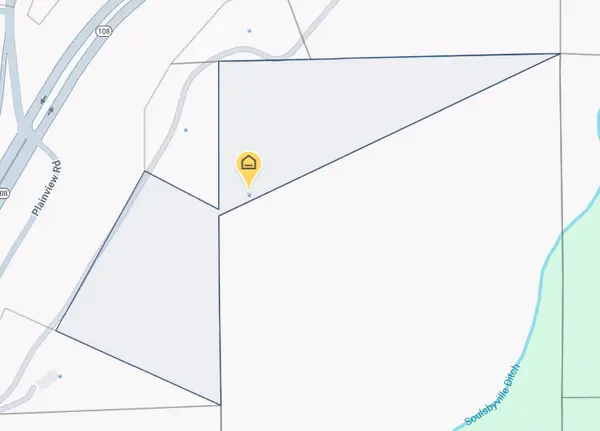 $279,000Active18.1 Acres
$279,000Active18.1 Acres0 Freedom Way, Twain Harte, CA 95383
MLS# 41120802Listed by: CAMELOT PROPERTIES $19,500Active2 beds 1 baths768 sq. ft.
$19,500Active2 beds 1 baths768 sq. ft.16629 Allison Way #SPC 29, Sonora, CA 95370
MLS# 41118298Listed by: REAL BROKERAGE TECHNOLOGIES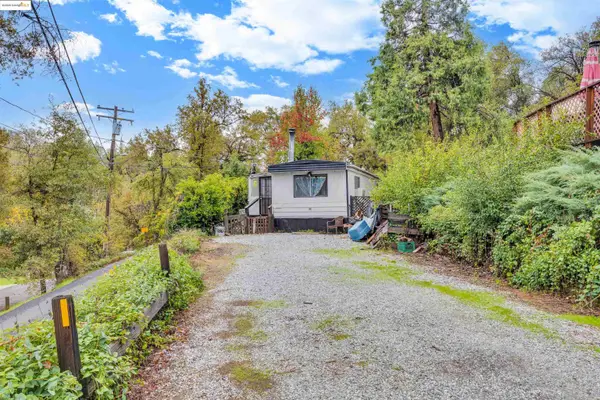 $19,500Active2 beds 1 baths768 sq. ft.
$19,500Active2 beds 1 baths768 sq. ft.16629 Allison Way #SPC 29, Sonora, CA 95370
MLS# 41118298Listed by: REAL BROKERAGE TECHNOLOGIES $285,000Pending3 beds 2 baths1,162 sq. ft.
$285,000Pending3 beds 2 baths1,162 sq. ft.17270 Kelleher Ct, Soulsbyville, CA 95372
MLS# 41117563Listed by: KW SIERRA FOOTHILLS $329,000Pending3 beds 2 baths1,148 sq. ft.
$329,000Pending3 beds 2 baths1,148 sq. ft.20568 Charlotte Ct, Soulsbyville, CA 95372
MLS# 41116584Listed by: COLDWELL BANKER SEGERSTROM

