2261 Sand Ridge Road, El Dorado, CA 95623
Local realty services provided by:Better Homes and Gardens Real Estate Royal & Associates
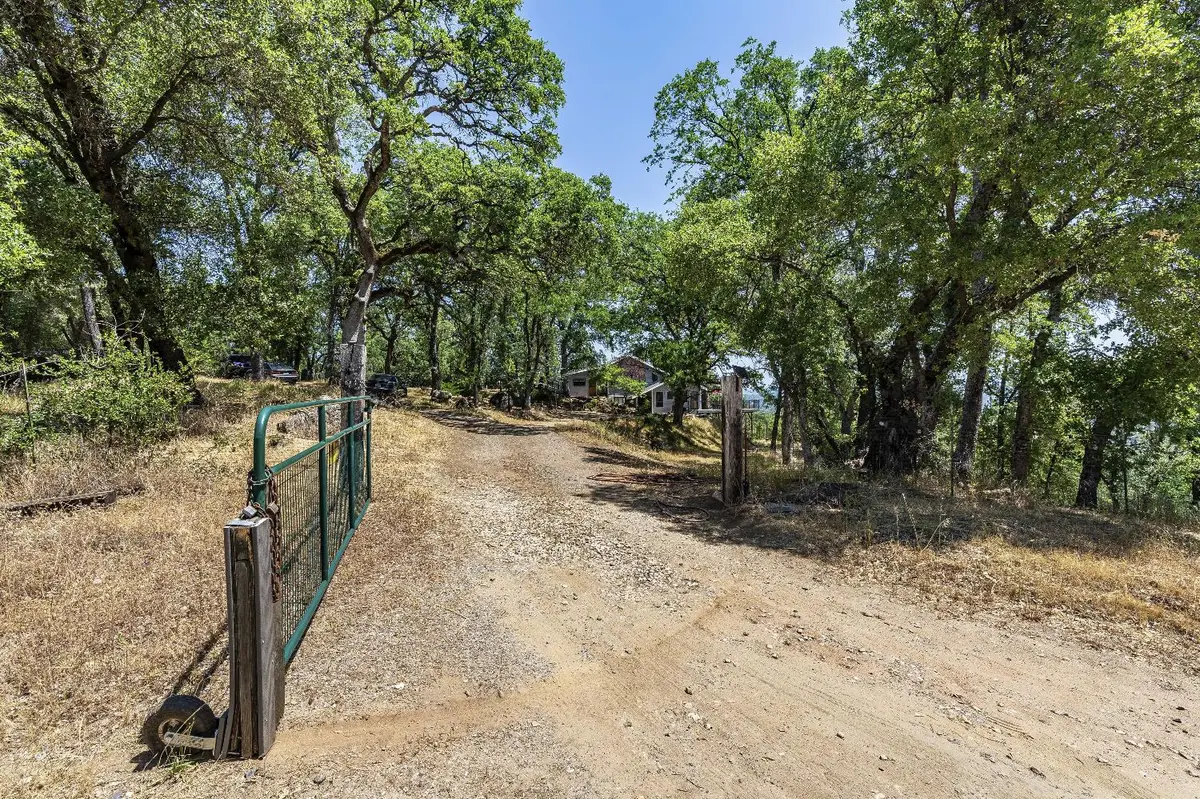
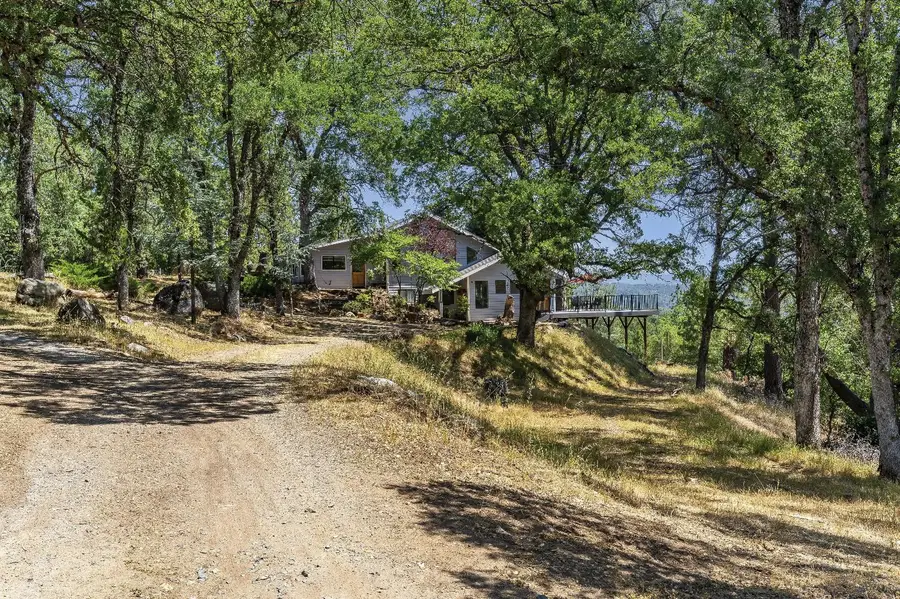
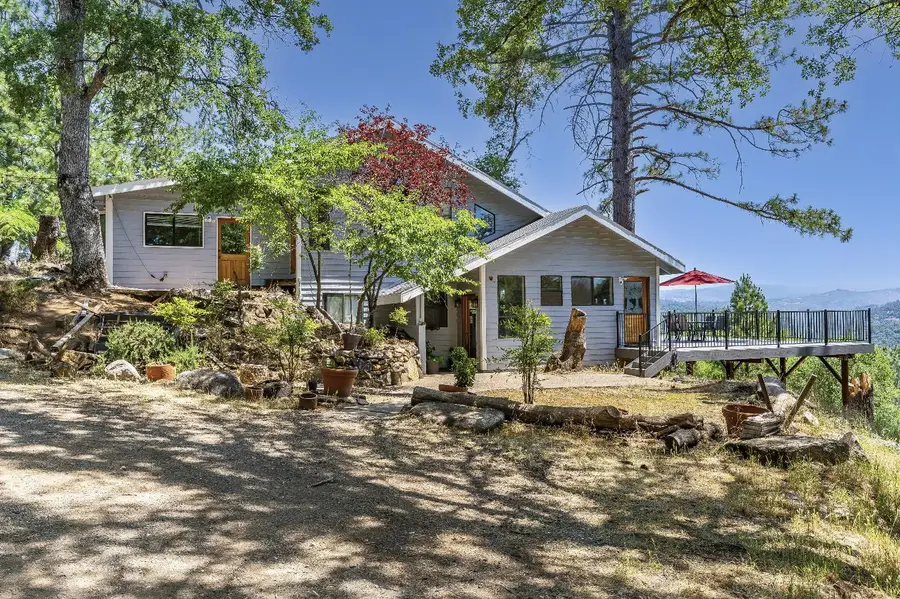
2261 Sand Ridge Road,El Dorado, CA 95623
$574,999
- 2 Beds
- 3 Baths
- 1,388 sq. ft.
- Single family
- Active
Listed by:thanh tu
Office:twin oaks real estate
MLS#:225064451
Source:MFMLS
Price summary
- Price:$574,999
- Price per sq. ft.:$414.26
About this home
NEW PRICE! Perched atop 15 private acres with panoramic mountain and valley views, this upgraded retreat is the perfect blend of privacy, space, and opportunity. Recent improvements include new flooring throughout, fresh interior and exterior paint, deck repairs, and a new water heater, making it feel refreshed and ready to enjoy. The property includes a high-producing well, two gated entrances, a circular driveway, and usable, mostly level land-great for gardens, animals, or future expansion. Inside, the open-concept layout and spacious kitchen are filled with natural light and forest views. The detached barn (not included in the home sale) offers options for workshop, storage, or parking. RA Zoning (Residential Agricultural) allows for a range of uses including livestock, additional structures, and agricultural activities (buyer to verify with county). Whether you're looking for a peaceful full-time home, weekend getaway, or investment opportunity. 2261 Sand Ridge Rd offers incredible potential and lifestyle flexibility.
Contact an agent
Home facts
- Year built:1991
- Listing Id #:225064451
- Added:71 day(s) ago
- Updated:August 15, 2025 at 02:44 PM
Rooms and interior
- Bedrooms:2
- Total bathrooms:3
- Full bathrooms:2
- Living area:1,388 sq. ft.
Heating and cooling
- Cooling:Ceiling Fan(s), Multi-Units
- Heating:Fireplace(s), Multi-Units, Wood Stove
Structure and exterior
- Roof:Shingle
- Year built:1991
- Building area:1,388 sq. ft.
- Lot area:15.28 Acres
Utilities
- Sewer:Private Sewer, Septic Connected, Septic System
Finances and disclosures
- Price:$574,999
- Price per sq. ft.:$414.26
New listings near 2261 Sand Ridge Road
- Open Sat, 1 to 4pmNew
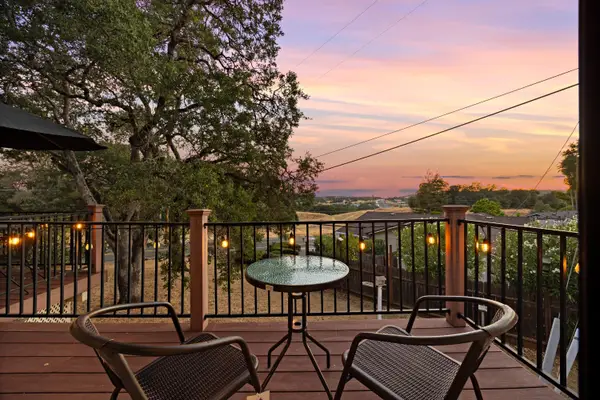 $625,000Active3 beds 2 baths1,644 sq. ft.
$625,000Active3 beds 2 baths1,644 sq. ft.3980 Rustic Rd, Cameron Park, CA 95762
MLS# 225105626Listed by: FOLSOM LAKE REALTY - New
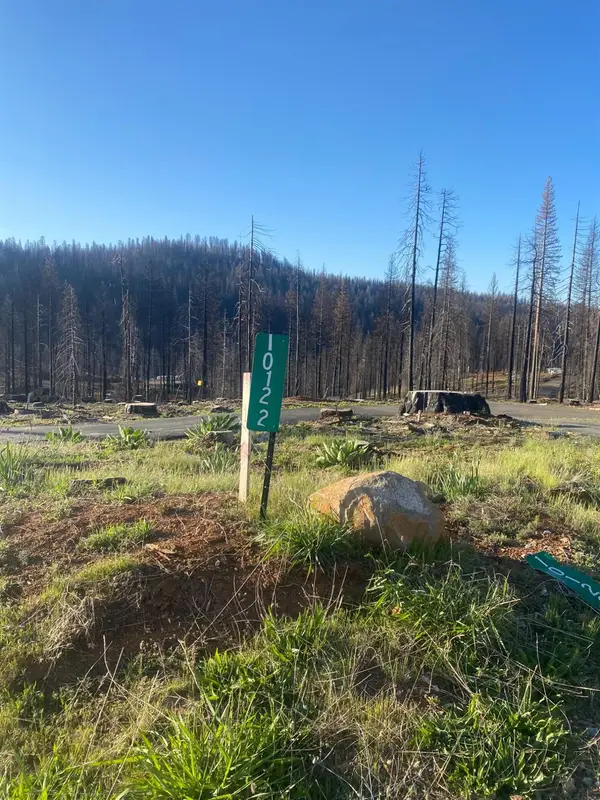 $39,900Active0.84 Acres
$39,900Active0.84 Acres10122 Grizzly Flat Road, Grizzly Flats, CA 95636
MLS# 225107627Listed by: REALTY ONE GROUP COMPLETE - New
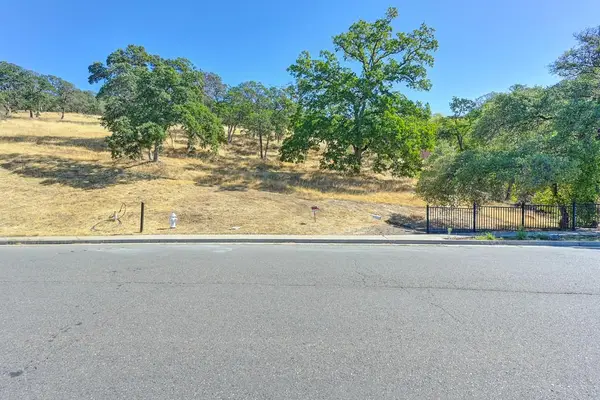 $294,900Active1.03 Acres
$294,900Active1.03 Acres1039 Via Treviso, El Dorado Hills, CA 95762
MLS# 225106796Listed by: FREDERICK MAX GROUP - New
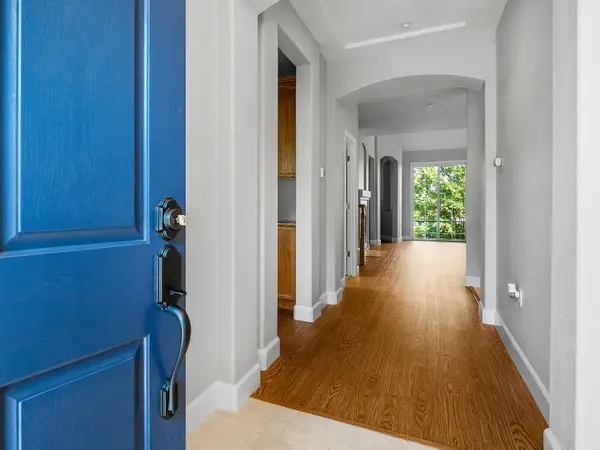 $575,000Active3 beds 3 baths2,259 sq. ft.
$575,000Active3 beds 3 baths2,259 sq. ft.3853 Park Drive, El Dorado Hills, CA 95762
MLS# 225106919Listed by: KELLER WILLIAMS REALTY EDH - New
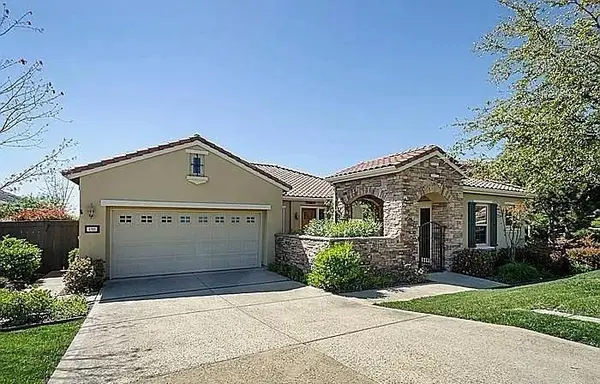 $1,200,000Active4 beds 3 baths2,785 sq. ft.
$1,200,000Active4 beds 3 baths2,785 sq. ft.1701 Terracina Drive, El Dorado Hills, CA 95762
MLS# 225107221Listed by: REAL ESTATE SOURCE INC - New
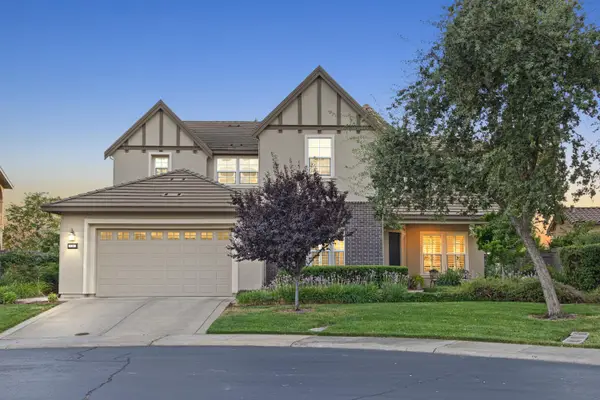 $1,150,000Active4 beds 4 baths3,688 sq. ft.
$1,150,000Active4 beds 4 baths3,688 sq. ft.938 Apero Way, El Dorado Hills, CA 95762
MLS# 225107580Listed by: ICON REAL ESTATE - New
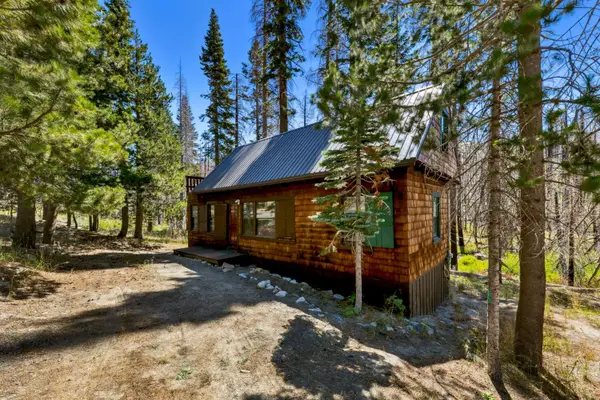 $165,000Active3 beds 1 baths900 sq. ft.
$165,000Active3 beds 1 baths900 sq. ft.46 Milestone #22, Twin Bridges, CA 95735
MLS# 225107598Listed by: AMERICAN RIVER CANYON REALTORS - New
 $749,000Active3 beds 2 baths2,080 sq. ft.
$749,000Active3 beds 2 baths2,080 sq. ft.3400 Oxford Court, Cameron Park, CA 95682
MLS# 225107181Listed by: KW SAC METRO - New
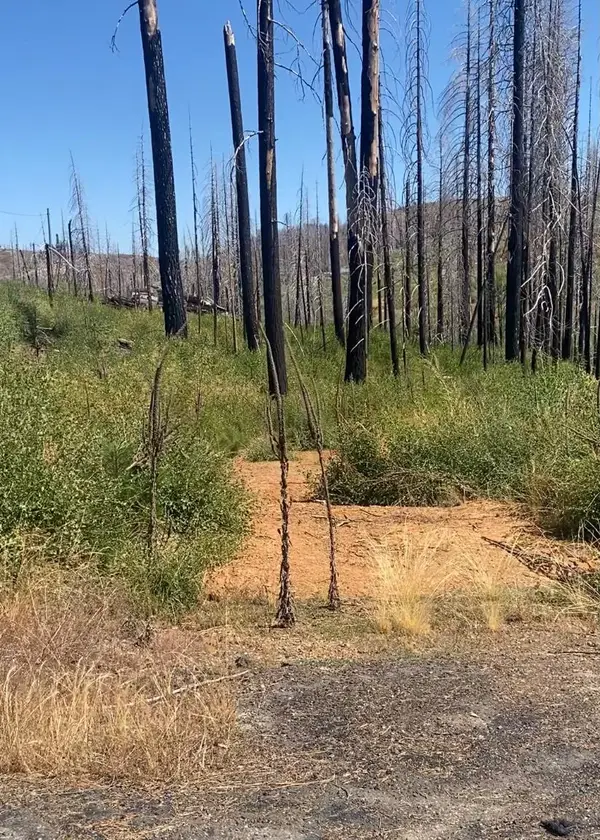 $40,000Active0.84 Acres
$40,000Active0.84 Acres4708 Creekside, Grizzly Flats, CA 95636
MLS# 225107403Listed by: EXP REALTY OF CALIFORNIA INC - Open Sun, 11am to 2pmNew
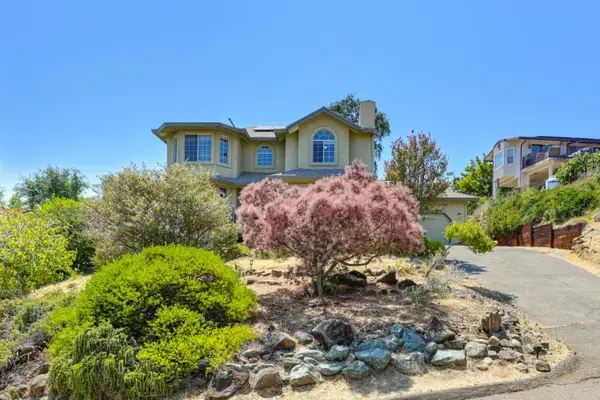 $799,000Active4 beds 3 baths2,282 sq. ft.
$799,000Active4 beds 3 baths2,282 sq. ft.2940 Pasada Road, Cameron Park, CA 95682
MLS# 225093204Listed by: WINDERMERE SIGNATURE PROPERTIES EL DORADO HILLS/FOLSOM
