3320 Gold Country Drive, El Dorado, CA 95623
Local realty services provided by:Better Homes and Gardens Real Estate Everything Real Estate
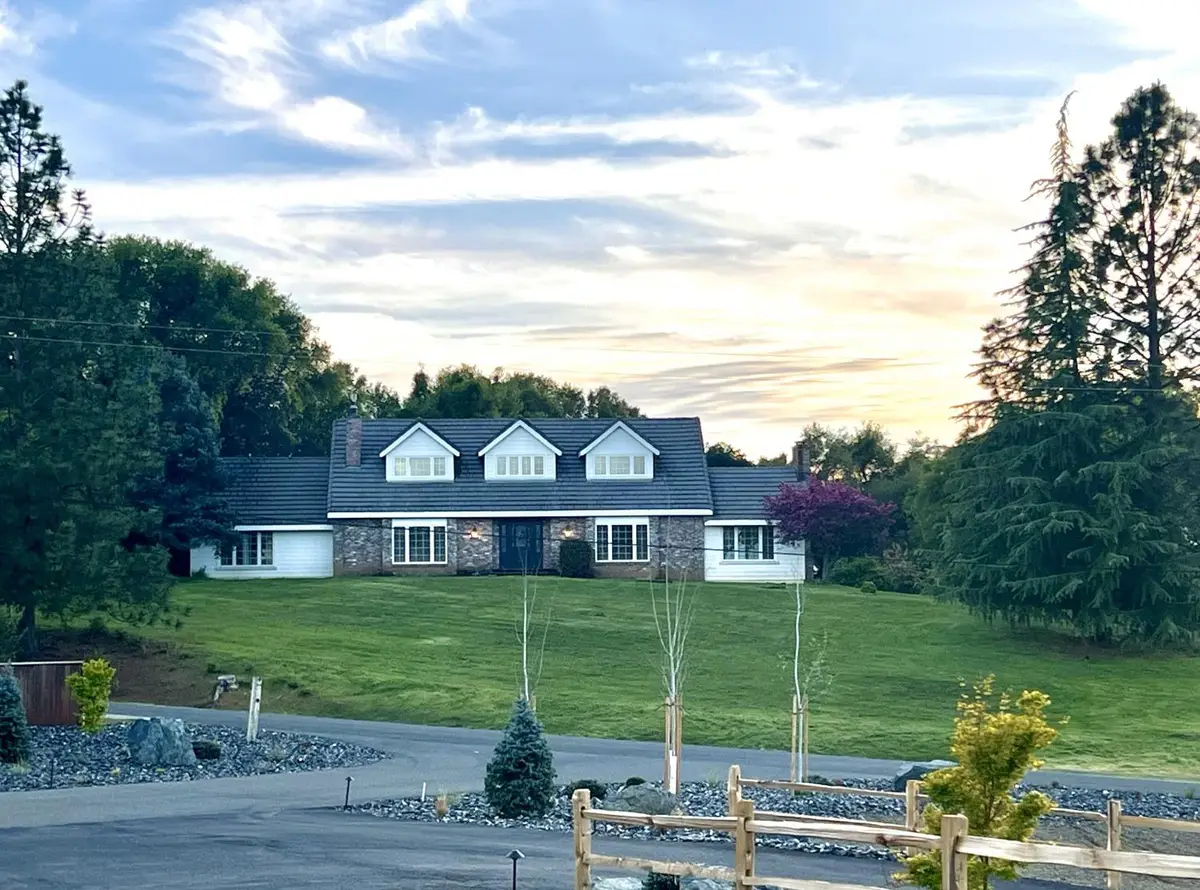
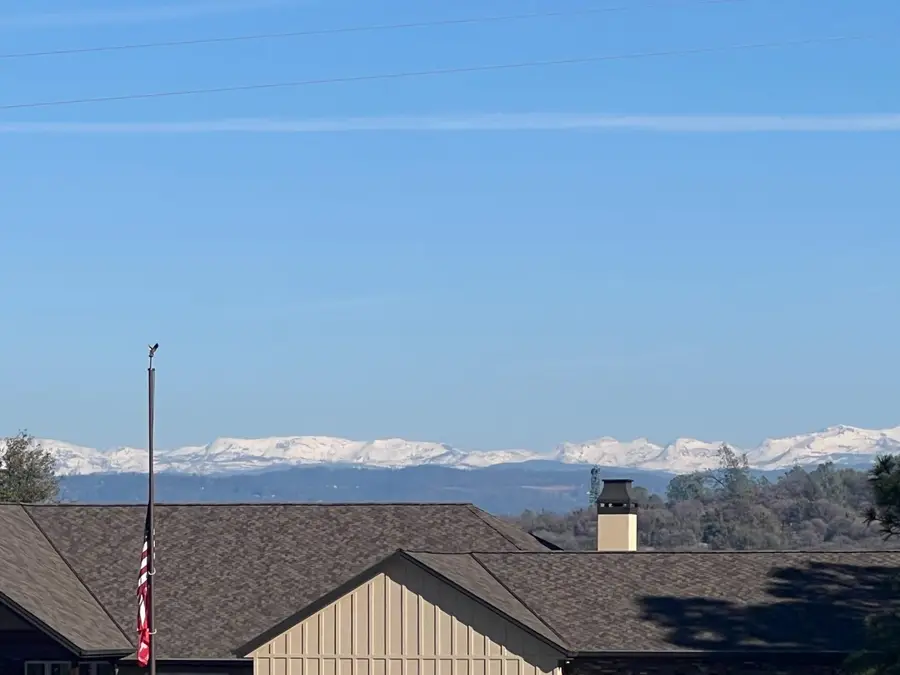
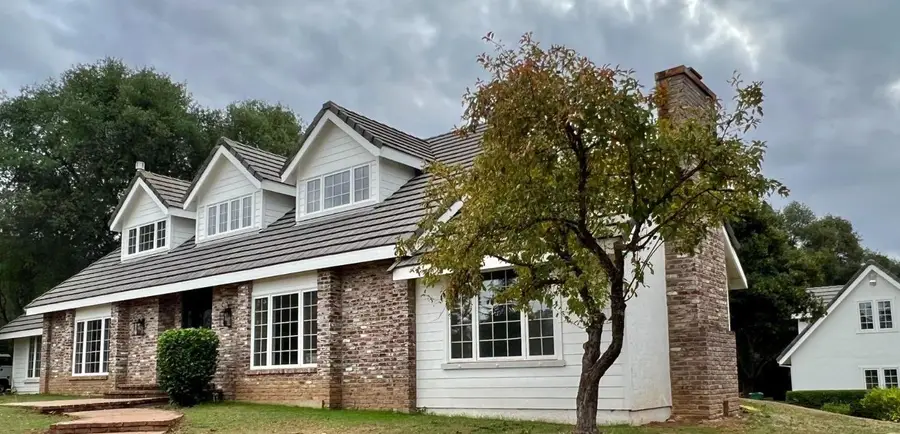
3320 Gold Country Drive,El Dorado, CA 95623
$909,000
- 3 Beds
- 3 Baths
- 3,451 sq. ft.
- Single family
- Pending
Listed by:carrie bowman
Office:re/max gold cameron park
MLS#:224077472
Source:MFMLS
Price summary
- Price:$909,000
- Price per sq. ft.:$263.4
- Monthly HOA dues:$68
About this home
Stunning Views on 5 Oak-Studded Acres! Enjoy breathtaking views and peaceful privacy on this spectacular 5-acre property, ideally located near Highway 50 for easy commuting and access to local amenities. This spacious 3,451 sq. ft. residence features 3 bedrooms and 2.5 bathrooms, offering both comfort and functionality. The grand staircase makes a striking first impression as you enter the home, leading into a bright and inviting living room and a separate family room perfect for entertaining or relaxing. The modern kitchen is designed with both style and convenience in mind, making it the heart of the home. The main-floor master suite includes a generous bedroom and a luxurious en-suite bathroom for your private retreat. A detached garage provides ample parking and includes additional storage space above, ideal for a workshop, studio, or more storage. The property's expansive grounds offer endless possibilities for gardening, hobbies, equestrian use, and outdoor enjoyment. Don't miss this rare opportunity to own a serene slice of paradise with all the space you need and the convenience you want!
Contact an agent
Home facts
- Year built:1981
- Listing Id #:224077472
- Added:335 day(s) ago
- Updated:August 15, 2025 at 07:13 AM
Rooms and interior
- Bedrooms:3
- Total bathrooms:3
- Full bathrooms:2
- Living area:3,451 sq. ft.
Heating and cooling
- Cooling:Ceiling Fan(s), Central
- Heating:Central, Fireplace(s), Propane Stove
Structure and exterior
- Roof:Composition Shingle, Tile
- Year built:1981
- Building area:3,451 sq. ft.
- Lot area:5.01 Acres
Utilities
- Sewer:In & Connected, Septic Connected, Septic System
Finances and disclosures
- Price:$909,000
- Price per sq. ft.:$263.4
New listings near 3320 Gold Country Drive
- New
 $749,000Active3 beds 2 baths2,080 sq. ft.
$749,000Active3 beds 2 baths2,080 sq. ft.3400 Oxford Court, Cameron Park, CA 95682
MLS# 225107181Listed by: KW SAC METRO - New
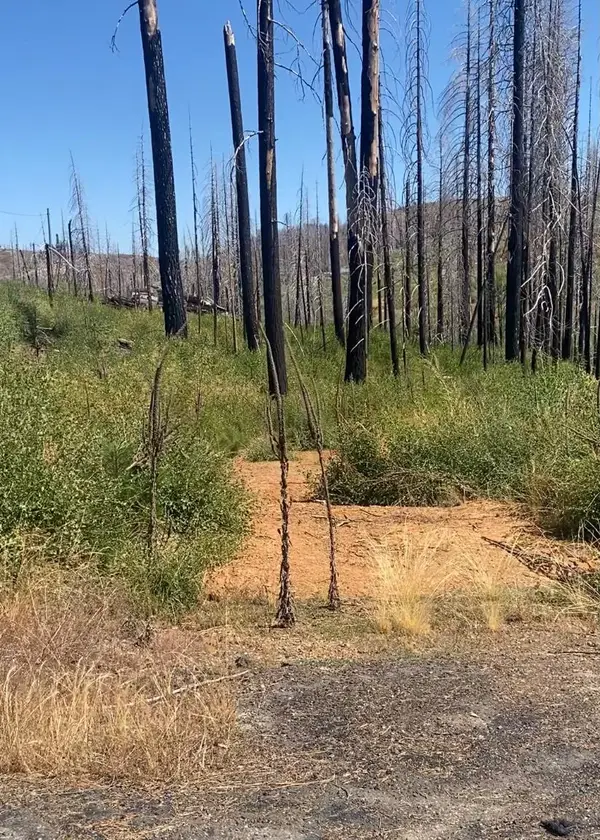 $40,000Active0.84 Acres
$40,000Active0.84 Acres4708 Creekside, Grizzly Flats, CA 95636
MLS# 225107403Listed by: EXP REALTY OF CALIFORNIA INC - Open Sun, 11am to 2pmNew
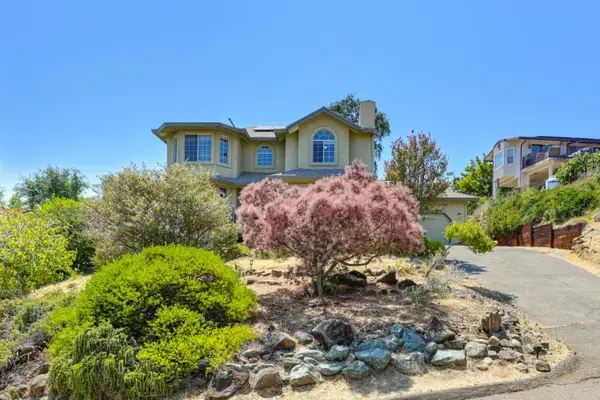 $799,000Active4 beds 3 baths2,282 sq. ft.
$799,000Active4 beds 3 baths2,282 sq. ft.2940 Pasada Road, Cameron Park, CA 95682
MLS# 225093204Listed by: WINDERMERE SIGNATURE PROPERTIES EL DORADO HILLS/FOLSOM - Open Sat, 12 to 3pmNew
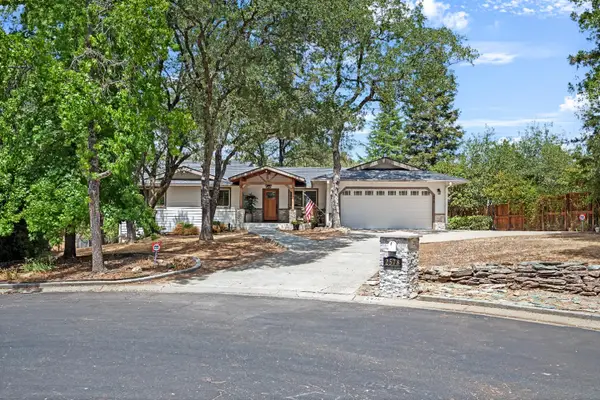 $700,000Active3 beds 2 baths1,760 sq. ft.
$700,000Active3 beds 2 baths1,760 sq. ft.2578 King Edward Court, El Dorado Hills, CA 95762
MLS# 225099055Listed by: PIEDMONT CO/GRIZZLY PK PROP.*E - New
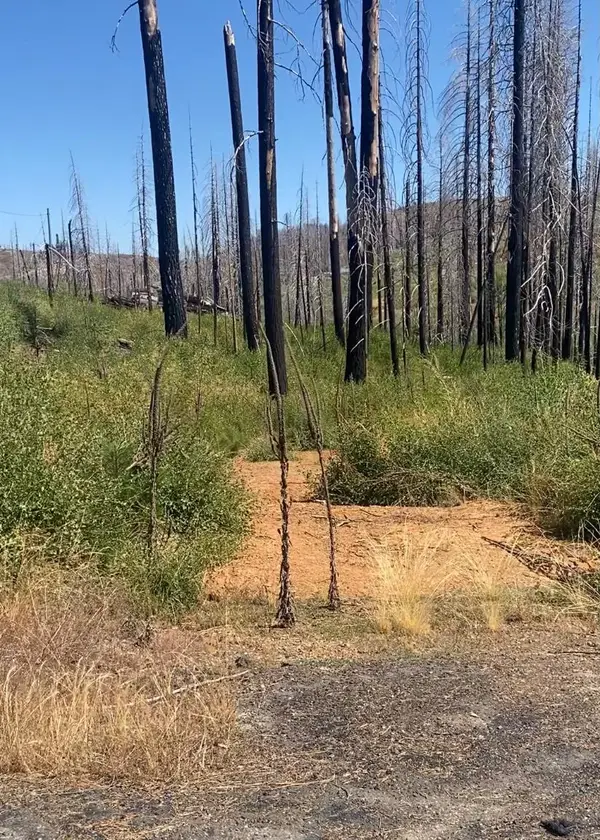 $40,000Active-- beds -- baths36,590 sq. ft.
$40,000Active-- beds -- baths36,590 sq. ft.4708 Creekside, Grizzly Flats, CA 95636
MLS# 225107300Listed by: EXP REALTY OF CALIFORNIA INC - New
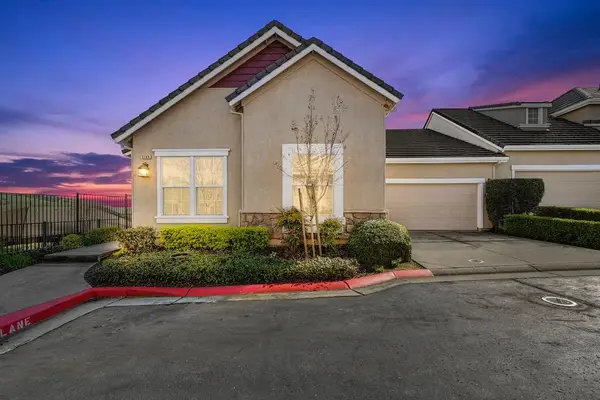 $619,900Active2 beds 2 baths1,939 sq. ft.
$619,900Active2 beds 2 baths1,939 sq. ft.3769 Park Drive, El Dorado Hills, CA 95762
MLS# 225107347Listed by: BERKSHIRE HATHAWAY HOME SERVICES NORCAL REAL ESTATE - Open Sun, 1 to 4pmNew
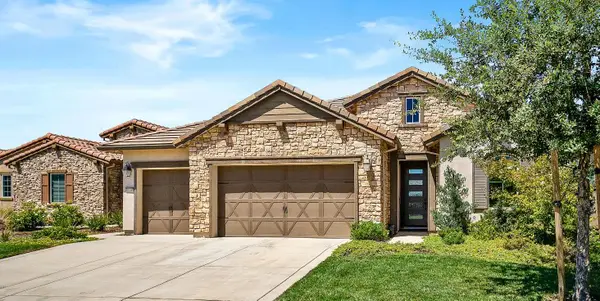 $1,498,000Active3 beds 4 baths3,064 sq. ft.
$1,498,000Active3 beds 4 baths3,064 sq. ft.1118 Hogarth Way, El Dorado Hills, CA 95762
MLS# 225103334Listed by: BERKSHIRE HATHAWAY HOME SERVICES NORCAL REAL ESTATE - New
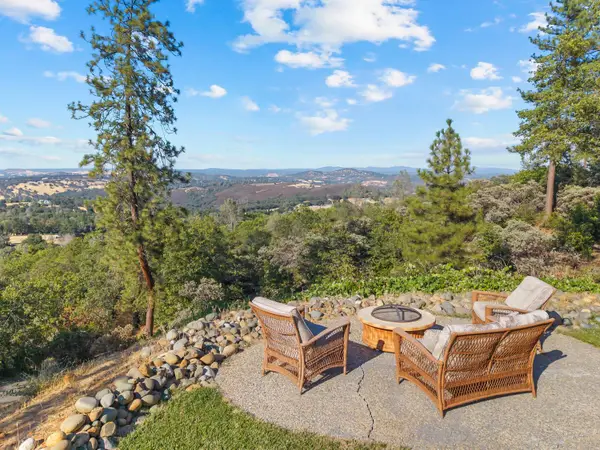 $824,000Active4 beds 3 baths2,288 sq. ft.
$824,000Active4 beds 3 baths2,288 sq. ft.3472 See View Court, Rescue, CA 95672
MLS# 225105295Listed by: RE/MAX GOLD CAMERON PARK - Open Sat, 12 to 3pmNew
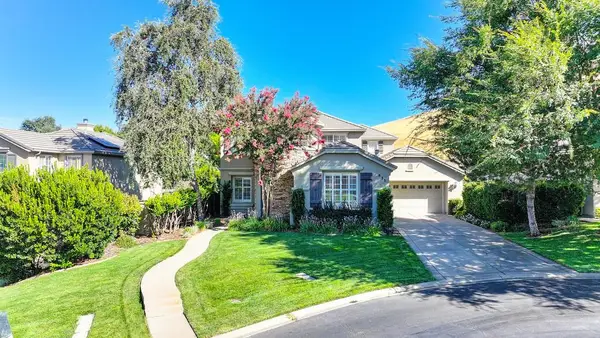 $1,199,900Active5 beds 3 baths3,380 sq. ft.
$1,199,900Active5 beds 3 baths3,380 sq. ft.835 Bryce Court, El Dorado Hills, CA 95762
MLS# 225106266Listed by: EXP REALTY OF CALIFORNIA, INC. - Open Sat, 12 to 3pmNew
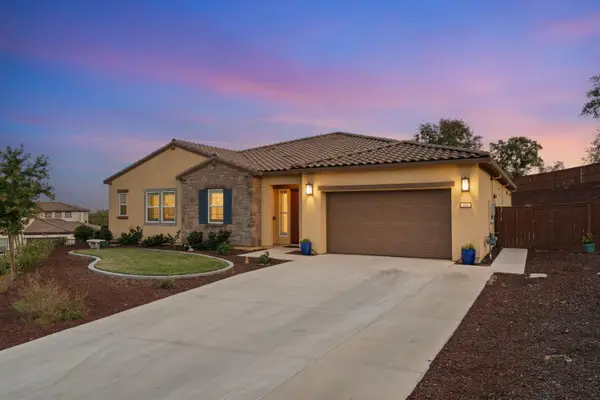 $1,325,000Active3 beds 3 baths2,888 sq. ft.
$1,325,000Active3 beds 3 baths2,888 sq. ft.310 Milazzo Court, El Dorado Hills, CA 95762
MLS# 225105192Listed by: KELLER WILLIAMS REALTY EDH
