6340 Crystal Boulevard, El Dorado, CA 95623
Local realty services provided by:Better Homes and Gardens Real Estate Royal & Associates
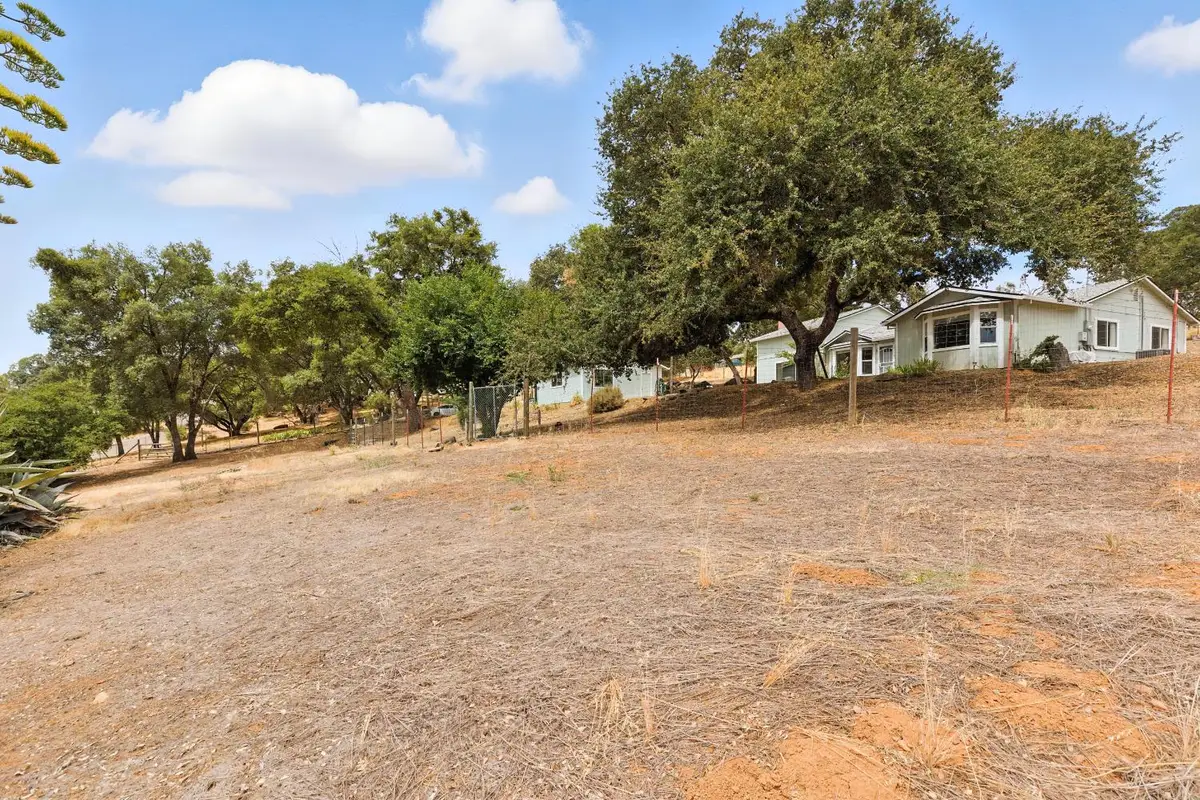
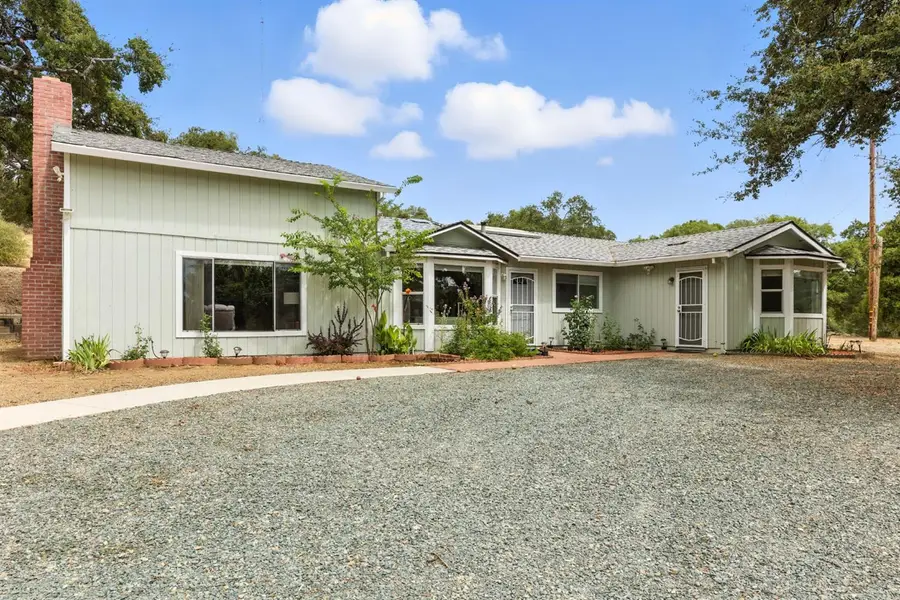

6340 Crystal Boulevard,El Dorado, CA 95623
$575,000
- 4 Beds
- 2 Baths
- 1,866 sq. ft.
- Single family
- Active
Listed by:marc stanley
Office:kirkson realty group
MLS#:225099057
Source:MFMLS
Price summary
- Price:$575,000
- Price per sq. ft.:$308.15
About this home
Shows Well - Priced to Sell! Country Living! Horse Property 4BR/2BA Ranch home on 2+ acres! New Roof in 2023 on the House, Garage and out building. Freshly painted inside & out. Living room: 3-bay window with lovely views of the Sierras, free-standing pellet stove. Family room: rich knotty pine tongue & groove walls & ceiling with exposed beams, rustic brick fireplace surround, ceiling fan, mountain views! Primary bedroom suite: outside access with quality wood sliding glass doors, en-suite bathroom with walk-in shower. One bedroom set up w/office-style tile flooring creates an office or hobby room option. 4th bedroom has 3-bay window and outside access which makes an excellent office or extra room set-up. Solar water heater for hot water (glycol with electric back-up), recently inspected. Detached 2-car garage. SF & BR data per Realist. Horse/animals potential set-up: cross-fencing; 2-stalls; Outbuildings: 2 sheds; Flat area for round pen; Tie-out for horses; lots of pasture options. Outbuildings as-is. Heat source: Whole house Central heating, including pellet stove and fireplace. Cooling: Central Cooling. Backup Generator with dedicated electrical panel. Private roads maintained by Golden West CSD (see property tax bill).
Contact an agent
Home facts
- Year built:1972
- Listing Id #:225099057
- Added:18 day(s) ago
- Updated:August 15, 2025 at 02:56 PM
Rooms and interior
- Bedrooms:4
- Total bathrooms:2
- Full bathrooms:2
- Living area:1,866 sq. ft.
Heating and cooling
- Cooling:Ceiling Fan(s), Central
- Heating:Central, Pellet Stove
Structure and exterior
- Roof:Composition Shingle
- Year built:1972
- Building area:1,866 sq. ft.
- Lot area:2.11 Acres
Utilities
- Sewer:Septic Connected, Septic System
Finances and disclosures
- Price:$575,000
- Price per sq. ft.:$308.15
New listings near 6340 Crystal Boulevard
- Open Sat, 1 to 4pmNew
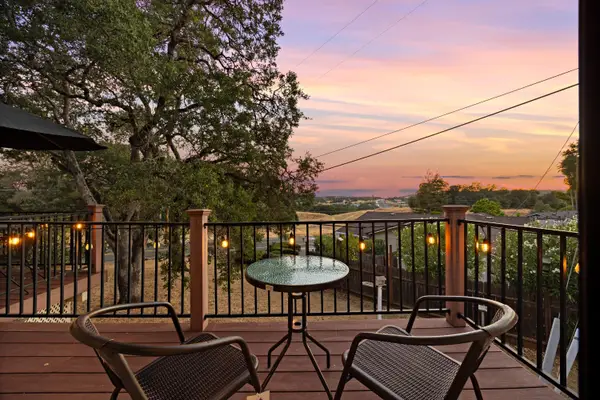 $625,000Active3 beds 2 baths1,644 sq. ft.
$625,000Active3 beds 2 baths1,644 sq. ft.3980 Rustic Rd, Cameron Park, CA 95762
MLS# 225105626Listed by: FOLSOM LAKE REALTY - New
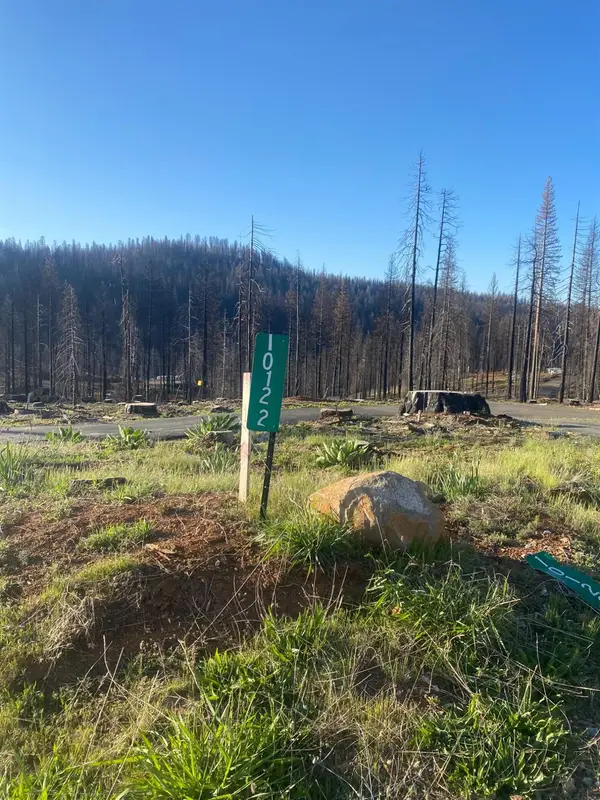 $39,900Active0.84 Acres
$39,900Active0.84 Acres10122 Grizzly Flat Road, Grizzly Flats, CA 95636
MLS# 225107627Listed by: REALTY ONE GROUP COMPLETE - New
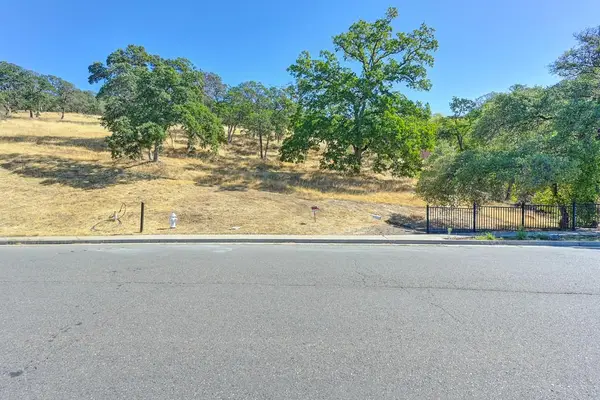 $294,900Active1.03 Acres
$294,900Active1.03 Acres1039 Via Treviso, El Dorado Hills, CA 95762
MLS# 225106796Listed by: FREDERICK MAX GROUP - New
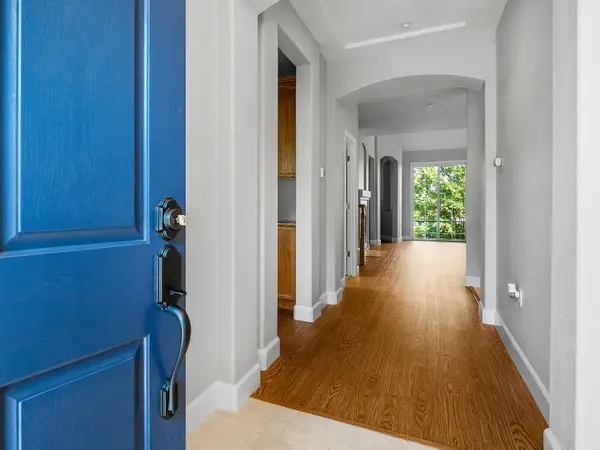 $575,000Active3 beds 3 baths2,259 sq. ft.
$575,000Active3 beds 3 baths2,259 sq. ft.3853 Park Drive, El Dorado Hills, CA 95762
MLS# 225106919Listed by: KELLER WILLIAMS REALTY EDH - New
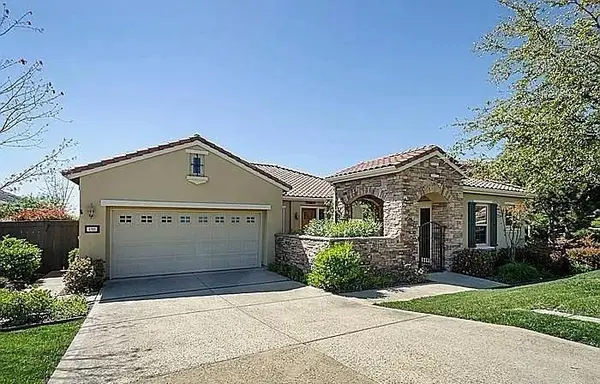 $1,200,000Active4 beds 3 baths2,785 sq. ft.
$1,200,000Active4 beds 3 baths2,785 sq. ft.1701 Terracina Drive, El Dorado Hills, CA 95762
MLS# 225107221Listed by: REAL ESTATE SOURCE INC - New
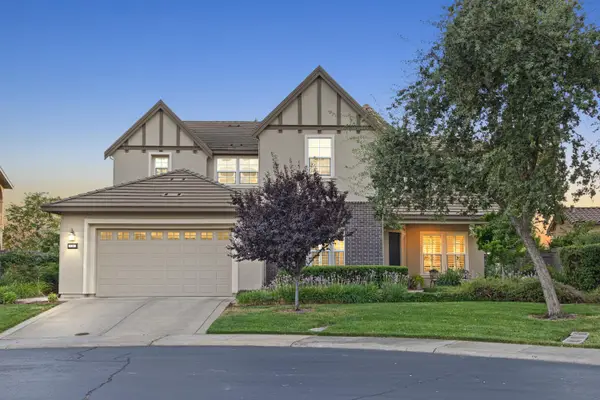 $1,150,000Active4 beds 4 baths3,688 sq. ft.
$1,150,000Active4 beds 4 baths3,688 sq. ft.938 Apero Way, El Dorado Hills, CA 95762
MLS# 225107580Listed by: ICON REAL ESTATE - New
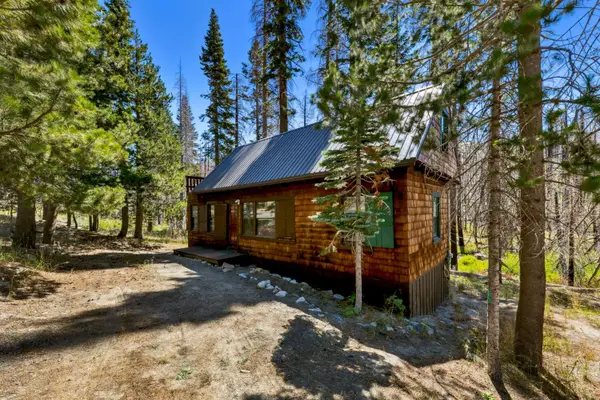 $165,000Active3 beds 1 baths900 sq. ft.
$165,000Active3 beds 1 baths900 sq. ft.46 Milestone #22, Twin Bridges, CA 95735
MLS# 225107598Listed by: AMERICAN RIVER CANYON REALTORS - New
 $749,000Active3 beds 2 baths2,080 sq. ft.
$749,000Active3 beds 2 baths2,080 sq. ft.3400 Oxford Court, Cameron Park, CA 95682
MLS# 225107181Listed by: KW SAC METRO - New
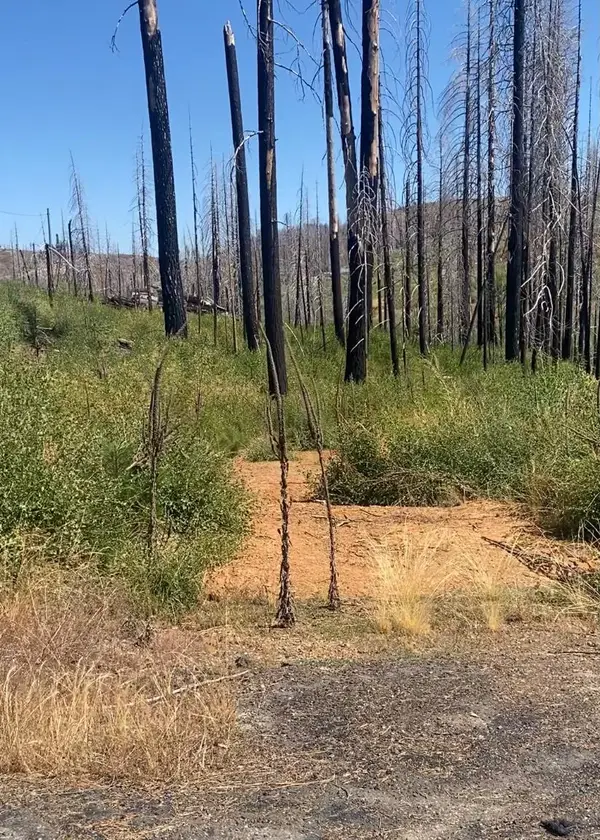 $40,000Active0.84 Acres
$40,000Active0.84 Acres4708 Creekside, Grizzly Flats, CA 95636
MLS# 225107403Listed by: EXP REALTY OF CALIFORNIA INC - Open Sun, 11am to 2pmNew
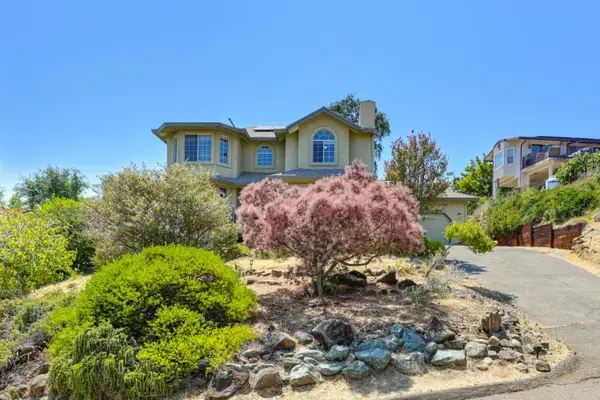 $799,000Active4 beds 3 baths2,282 sq. ft.
$799,000Active4 beds 3 baths2,282 sq. ft.2940 Pasada Road, Cameron Park, CA 95682
MLS# 225093204Listed by: WINDERMERE SIGNATURE PROPERTIES EL DORADO HILLS/FOLSOM
