6586 Cuprite Road, El Dorado, CA 95623
Local realty services provided by:Better Homes and Gardens Real Estate Royal & Associates
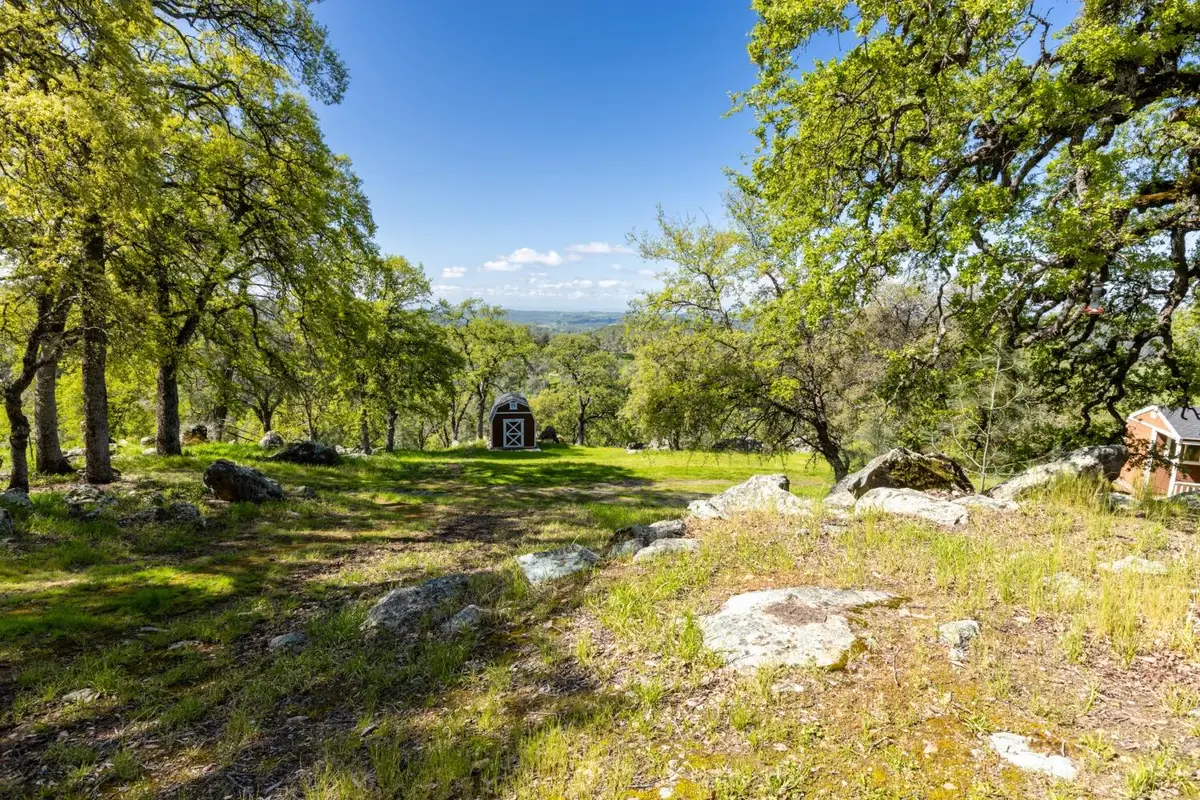
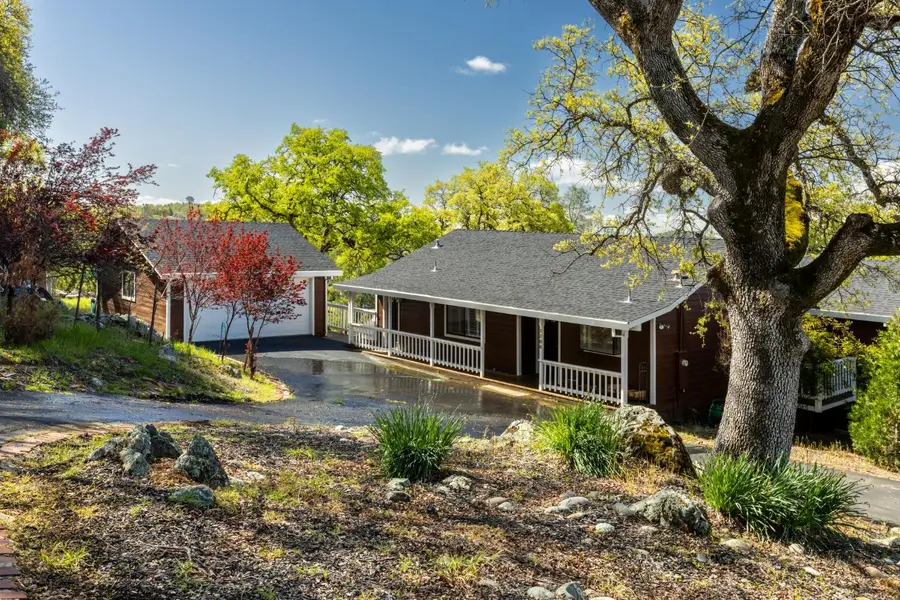
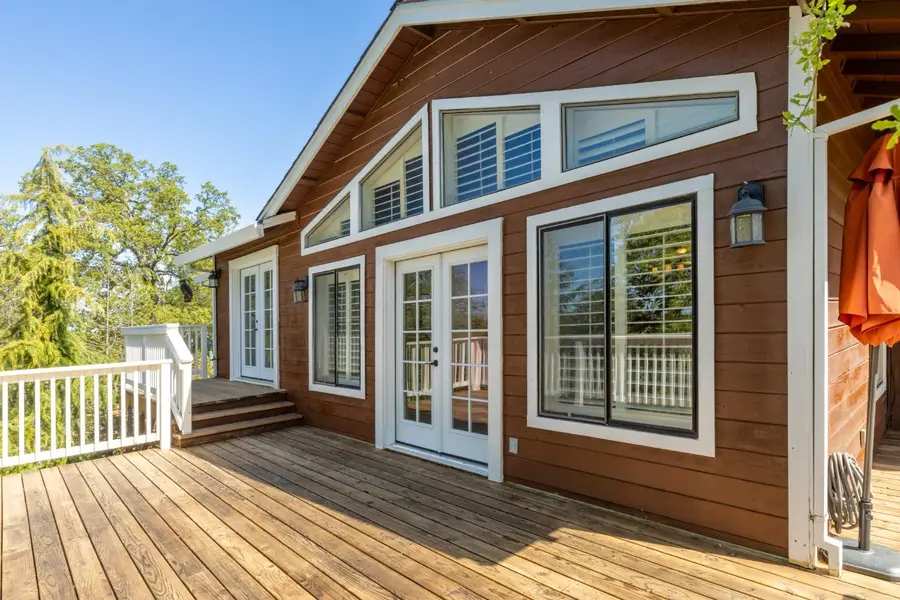
6586 Cuprite Road,El Dorado, CA 95623
$620,000
- 3 Beds
- 2 Baths
- 1,786 sq. ft.
- Single family
- Pending
Listed by:thomas hadden
Office:windermere signature properties cameron park/placerville
MLS#:225068880
Source:MFMLS
Price summary
- Price:$620,000
- Price per sq. ft.:$347.14
About this home
Dreaming of country living? This charming 1786 sqft, 3-bedroom, 2-bath home offers the perfect blend of comfort and versatility on 5.5 picturesque acres, just 10 minutes from Highway 50. Step inside to an inviting open great room with stunning oak hardwood floors and a vaulted beam ceiling. The primary bedroom boasts an en suite bathroom and a walk- through closet. Outside, a large redwood deck provides breathtaking views across the valley to the Coast Range, ideal for enjoying serene sunsets. This property shines in its adaptability. Equestrian enthusiasts will delight in the four horse stalls, fencing, and arena. But the versatility only starts there: the entire property is fenced with No Climb Fencing making it suitable for a variety of livestock such as goats, sheep, llamas, and chickens. There's space for a garden, whether you envision a small herb patch or a sprawling vegetable plot. Practical features including a two-car garage with extra storage, room for an RV and trailer, five 10'x12' storage barns for abundant storage and versatile use - think workshop, studio, or additional animal shelters. The land itself has beautiful rock outcroppings and large oak trees, creating picturesque environment. This property offers an unparalleled opportunity for country living.
Contact an agent
Home facts
- Year built:1987
- Listing Id #:225068880
- Added:78 day(s) ago
- Updated:August 15, 2025 at 07:13 AM
Rooms and interior
- Bedrooms:3
- Total bathrooms:2
- Full bathrooms:2
- Living area:1,786 sq. ft.
Heating and cooling
- Cooling:Ceiling Fan(s), Central
- Heating:Central, Wood Stove
Structure and exterior
- Roof:Composition Shingle
- Year built:1987
- Building area:1,786 sq. ft.
- Lot area:5.45 Acres
Utilities
- Sewer:Septic System
Finances and disclosures
- Price:$620,000
- Price per sq. ft.:$347.14
New listings near 6586 Cuprite Road
- New
 $749,000Active3 beds 2 baths2,080 sq. ft.
$749,000Active3 beds 2 baths2,080 sq. ft.3400 Oxford Court, Cameron Park, CA 95682
MLS# 225107181Listed by: KW SAC METRO - New
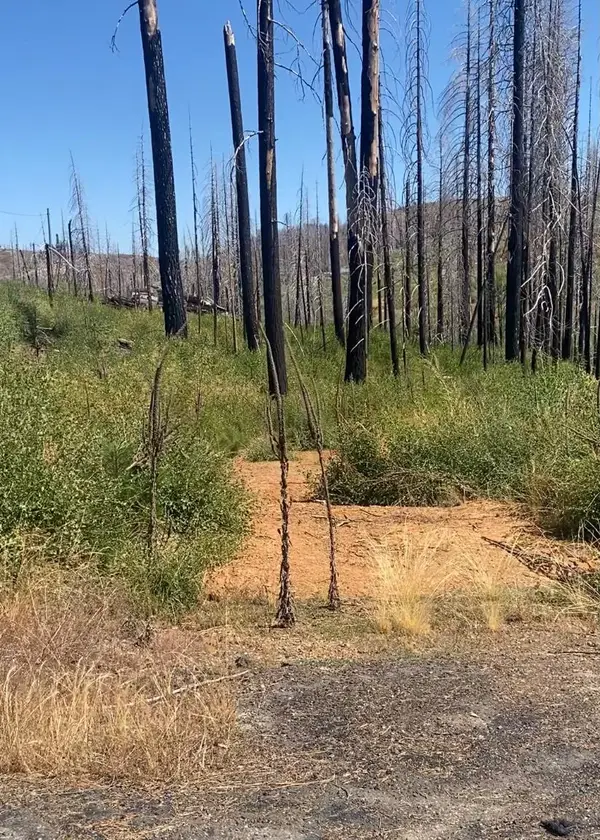 $40,000Active0.84 Acres
$40,000Active0.84 Acres4708 Creekside, Grizzly Flats, CA 95636
MLS# 225107403Listed by: EXP REALTY OF CALIFORNIA INC - Open Sun, 11am to 2pmNew
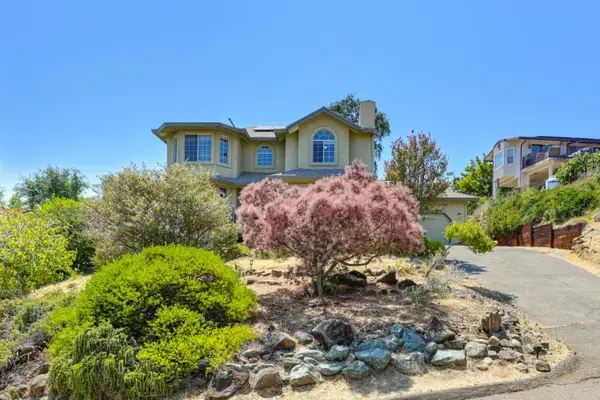 $799,000Active4 beds 3 baths2,282 sq. ft.
$799,000Active4 beds 3 baths2,282 sq. ft.2940 Pasada Road, Cameron Park, CA 95682
MLS# 225093204Listed by: WINDERMERE SIGNATURE PROPERTIES EL DORADO HILLS/FOLSOM - Open Sat, 12 to 3pmNew
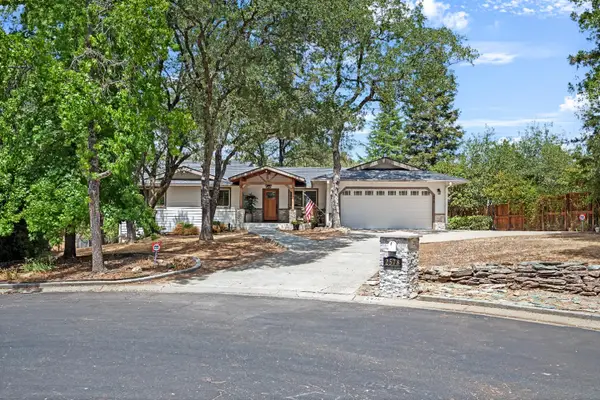 $700,000Active3 beds 2 baths1,760 sq. ft.
$700,000Active3 beds 2 baths1,760 sq. ft.2578 King Edward Court, El Dorado Hills, CA 95762
MLS# 225099055Listed by: PIEDMONT CO/GRIZZLY PK PROP.*E - New
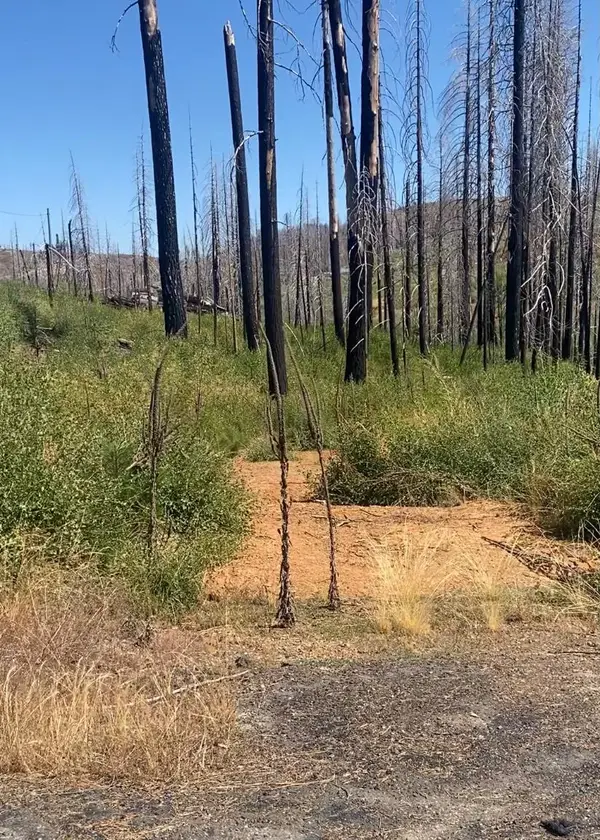 $40,000Active-- beds -- baths36,590 sq. ft.
$40,000Active-- beds -- baths36,590 sq. ft.4708 Creekside, Grizzly Flats, CA 95636
MLS# 225107300Listed by: EXP REALTY OF CALIFORNIA INC - New
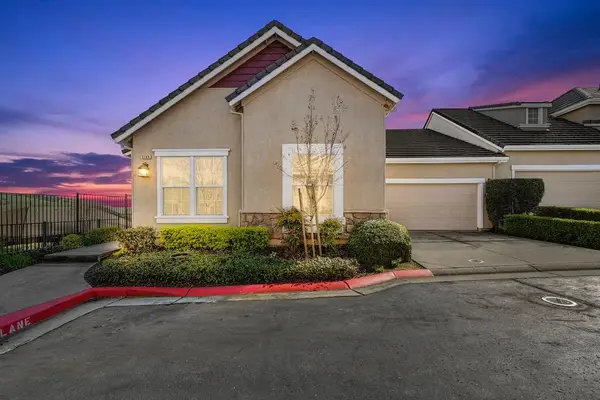 $619,900Active2 beds 2 baths1,939 sq. ft.
$619,900Active2 beds 2 baths1,939 sq. ft.3769 Park Drive, El Dorado Hills, CA 95762
MLS# 225107347Listed by: BERKSHIRE HATHAWAY HOME SERVICES NORCAL REAL ESTATE - Open Sun, 1 to 4pmNew
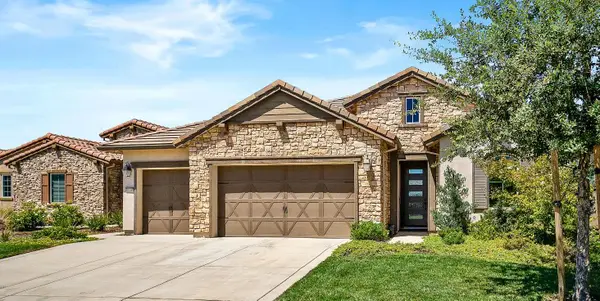 $1,498,000Active3 beds 4 baths3,064 sq. ft.
$1,498,000Active3 beds 4 baths3,064 sq. ft.1118 Hogarth Way, El Dorado Hills, CA 95762
MLS# 225103334Listed by: BERKSHIRE HATHAWAY HOME SERVICES NORCAL REAL ESTATE - New
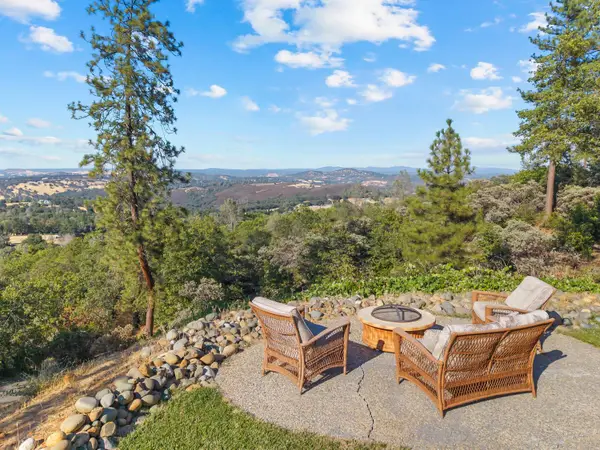 $824,000Active4 beds 3 baths2,288 sq. ft.
$824,000Active4 beds 3 baths2,288 sq. ft.3472 See View Court, Rescue, CA 95672
MLS# 225105295Listed by: RE/MAX GOLD CAMERON PARK - Open Sat, 12 to 3pmNew
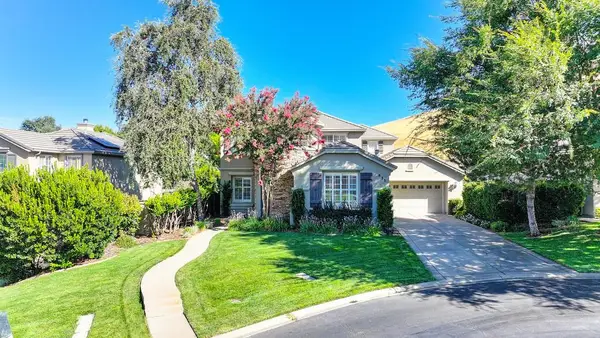 $1,199,900Active5 beds 3 baths3,380 sq. ft.
$1,199,900Active5 beds 3 baths3,380 sq. ft.835 Bryce Court, El Dorado Hills, CA 95762
MLS# 225106266Listed by: EXP REALTY OF CALIFORNIA, INC. - Open Sat, 12 to 3pmNew
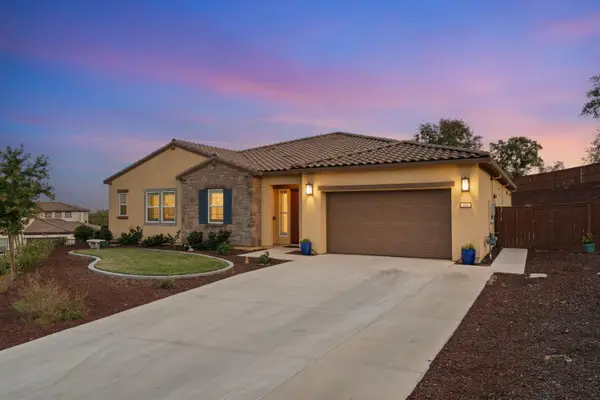 $1,325,000Active3 beds 3 baths2,888 sq. ft.
$1,325,000Active3 beds 3 baths2,888 sq. ft.310 Milazzo Court, El Dorado Hills, CA 95762
MLS# 225105192Listed by: KELLER WILLIAMS REALTY EDH
