11073 Andrews Street, South El Monte, CA 91733
Local realty services provided by:Better Homes and Gardens Real Estate Royal & Associates
11073 Andrews Street,South el Monte, CA 91733
$772,500
- 4 Beds
- 3 Baths
- 1,104 sq. ft.
- Single family
- Active
Listed by: christine delgado
Office: re/max top producers
MLS#:CRTR25119825
Source:CA_BRIDGEMLS
Price summary
- Price:$772,500
- Price per sq. ft.:$699.73
About this home
Welcome to this charming two-story home built in 1990, offering comfort, versatility, and an unbeatable location directly across from beautiful Legg Lake Park. The main house features 3 spacious bedrooms and 1.5 bathrooms, a bright & inviting living room area, and indoor laundry hookups. The kitchen offers plenty of workspace and direct across access to the attached 2-car garage for added convenience. An attached studio provides exceptional flexibility-complete with a modern kitchen, 3/4 bath, & an open living room/bedroom combination, ideal for extended family, guests, or potential rental income. Step outside to a breathtaking backyard oasis, designed for entertaining & relaxing. Enjoy a built-in barbecue, outdoor refrigerator, & a bar area, surrounded by lush landscaping-perfect for hosting gatherings or simply unwinding in your private outdoor retreat. Situated in a peaceful South El Monte neighborhood, this home combines privacy & recreation, with Legg Lake Park just steps away offering walking trails, lakes, picnic areas, & open green space. Close to schools, shopping, & freeway access, this is Southern California living the best.
Contact an agent
Home facts
- Year built:1990
- Listing ID #:CRTR25119825
- Added:220 day(s) ago
- Updated:January 09, 2026 at 03:27 PM
Rooms and interior
- Bedrooms:4
- Total bathrooms:3
- Full bathrooms:1
- Living area:1,104 sq. ft.
Heating and cooling
- Cooling:Ceiling Fan(s), Wall/Window Unit(s)
- Heating:Wall Furnace
Structure and exterior
- Year built:1990
- Building area:1,104 sq. ft.
- Lot area:0.11 Acres
Finances and disclosures
- Price:$772,500
- Price per sq. ft.:$699.73
New listings near 11073 Andrews Street
- Open Sat, 11 to 2amNew
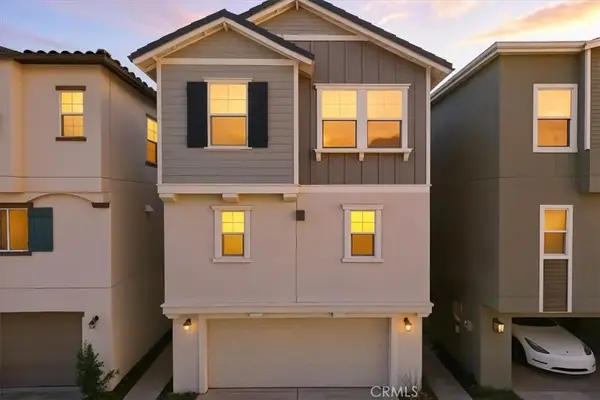 $1,024,243Active4 beds 4 baths2,088 sq. ft.
$1,024,243Active4 beds 4 baths2,088 sq. ft.2547 Hepburn Street, South El Monte, CA 91733
MLS# IV26000652Listed by: NEST REAL ESTATE - Open Fri, 11am to 3pmNew
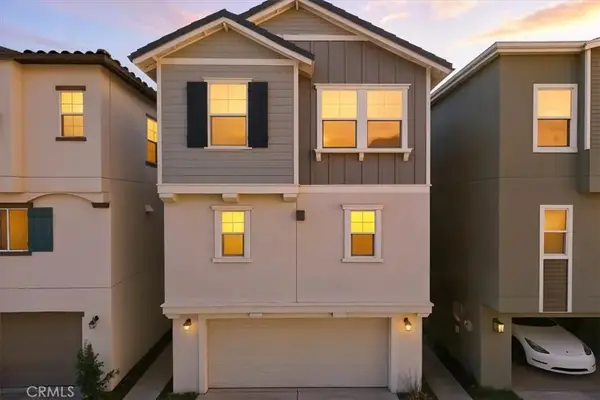 $1,016,502Active4 beds 4 baths2,088 sq. ft.
$1,016,502Active4 beds 4 baths2,088 sq. ft.2529 Hepburn Street, South El Monte, CA 91733
MLS# IV26000662Listed by: NEST REAL ESTATE - New
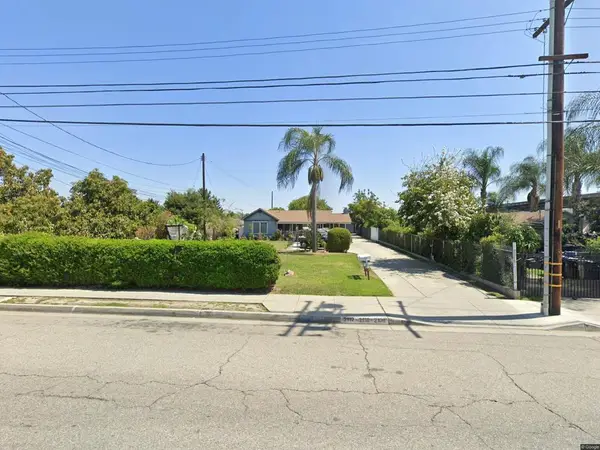 $1,550,000Active-- beds -- baths
$1,550,000Active-- beds -- baths2108 S Central Avenue, South El Monte, CA 91733
MLS# 219140582DAListed by: RE/MAX DESERT PROPERTIES - Open Sat, 10am to 1pmNew
 $868,000Active4 beds 4 baths1,957 sq. ft.
$868,000Active4 beds 4 baths1,957 sq. ft.1153 Grace Lane, South El Monte, CA 91733
MLS# AR25280346Listed by: TREELINE REALTY & INVESTMENT - Open Sat, 10am to 1pmNew
 $868,000Active4 beds 4 baths1,957 sq. ft.
$868,000Active4 beds 4 baths1,957 sq. ft.1153 Grace Lane, South El Monte, CA 91733
MLS# AR25280346Listed by: TREELINE REALTY & INVESTMENT - Open Fri, 11am to 3pm
 $926,990Active4 beds 4 baths1,923 sq. ft.
$926,990Active4 beds 4 baths1,923 sq. ft.2520 Bombay Street, South El Monte, CA 91733
MLS# IV25278592Listed by: NEST REAL ESTATE - Open Fri, 11am to 3pm
 $939,445Active4 beds 4 baths2,303 sq. ft.
$939,445Active4 beds 4 baths2,303 sq. ft.2520 Iconic Street, South El Monte, CA 91733
MLS# IV25278770Listed by: NEST REAL ESTATE - Open Fri, 11am to 3pm
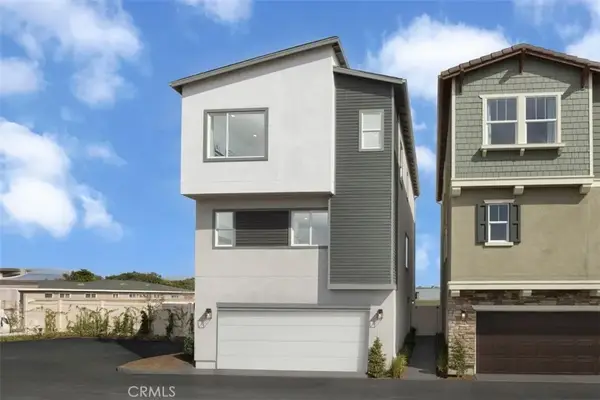 $942,505Active4 beds 4 baths1,923 sq. ft.
$942,505Active4 beds 4 baths1,923 sq. ft.2525 Iconic Street, South El Monte, CA 91733
MLS# IV25278866Listed by: NEST REAL ESTATE - Open Fri, 11am to 3pm
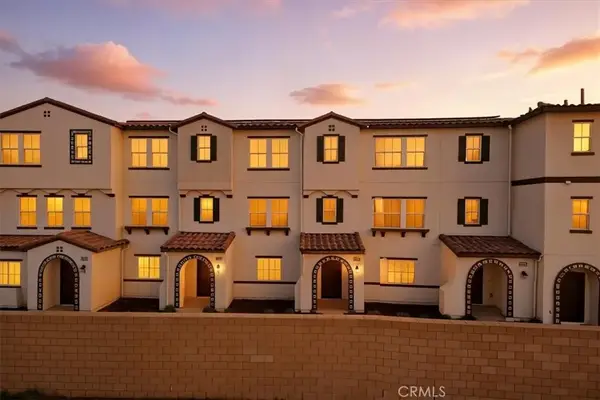 $899,990Active4 beds 4 baths1,781 sq. ft.
$899,990Active4 beds 4 baths1,781 sq. ft.2533 Academy Street, South El Monte, CA 91733
MLS# IV25278732Listed by: NEST REAL ESTATE - Open Fri, 11am to 3pm
 $920,626Active4 beds 4 baths2,090 sq. ft.
$920,626Active4 beds 4 baths2,090 sq. ft.2542 Hepburn Street, South El Monte, CA 91733
MLS# IV25266355Listed by: NEST REAL ESTATE
