2533 Projection St, South El Monte, CA 91733
Local realty services provided by:Better Homes and Gardens Real Estate Royal & Associates
2533 Projection St,South el Monte, CA 91733
$899,000
- 4 Beds
- 4 Baths
- 2,088 sq. ft.
- Single family
- Active
Listed by:na li
Office:real broker
MLS#:CROC25250673
Source:CAMAXMLS
Price summary
- Price:$899,000
- Price per sq. ft.:$430.56
- Monthly HOA dues:$249
About this home
Owned Solar Panels! Tastefully Upgraded Interior! Discover this immaculate, move-in-ready home located in a newly developed gated community in South El Monte. This detached residence offers 2,088 sq. ft. of modern living space, featuring 4 bedrooms and 3.5 bathrooms, including a convenient first-floor suite perfect for guests or in-laws-ideal for multi-generational living or those seeking extra flexibility. Upgraded waterproof flooring and elegant tile run throughout, creating a clean and cohesive look. Community amenities include a recreation center, swimming pool, spa, and BBQ area-all within a gated environment that provides both privacy and a sense of community. With easy access to I-10, 605, and 60 freeways, this home offers quick commutes to Downtown LA, LAX, and nearby dining and shopping. This property combines convenience and modern comfort in one of South El Monte's most desirable new neighborhoods. Schedule your private tour today!
Contact an agent
Home facts
- Year built:2025
- Listing ID #:CROC25250673
- Added:2 day(s) ago
- Updated:November 03, 2025 at 06:55 AM
Rooms and interior
- Bedrooms:4
- Total bathrooms:4
- Full bathrooms:3
- Living area:2,088 sq. ft.
Heating and cooling
- Cooling:Central Air, ENERGY STAR Qualified Equipment
- Heating:Electric
Structure and exterior
- Year built:2025
- Building area:2,088 sq. ft.
- Lot area:0.03 Acres
Utilities
- Water:Public
Finances and disclosures
- Price:$899,000
- Price per sq. ft.:$430.56
New listings near 2533 Projection St
- New
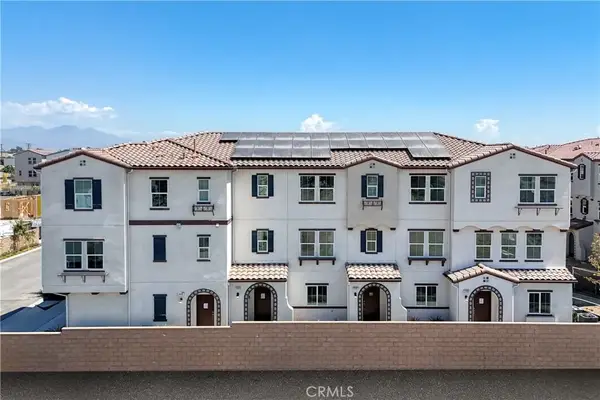 $817,248Active4 beds 4 baths1,781 sq. ft.
$817,248Active4 beds 4 baths1,781 sq. ft.9404 Presley, El Monte, CA 91733
MLS# IV25251783Listed by: NEST REAL ESTATE - New
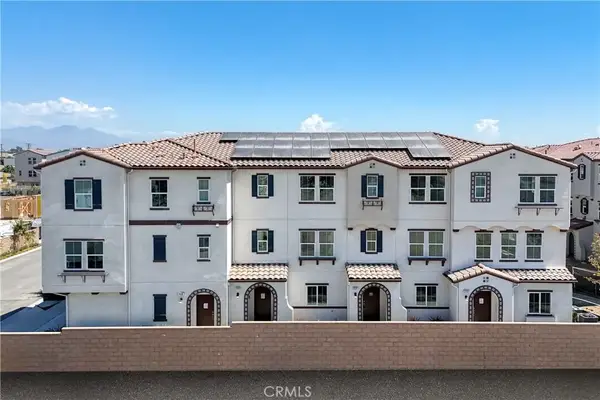 $732,367Active2 beds 3 baths1,348 sq. ft.
$732,367Active2 beds 3 baths1,348 sq. ft.9414 Vineland Street, South El Monte, CA 91733
MLS# IV25250202Listed by: NEST REAL ESTATE 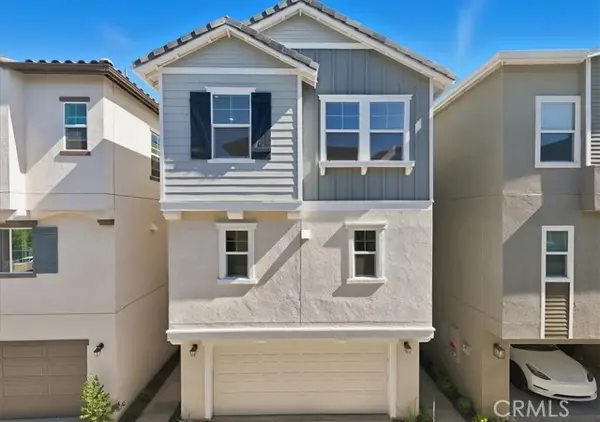 $972,806Pending4 beds 4 baths2,088 sq. ft.
$972,806Pending4 beds 4 baths2,088 sq. ft.2544 Dorris St., South El Monte, CA 91733
MLS# CRIV25241520Listed by: NEST REAL ESTATE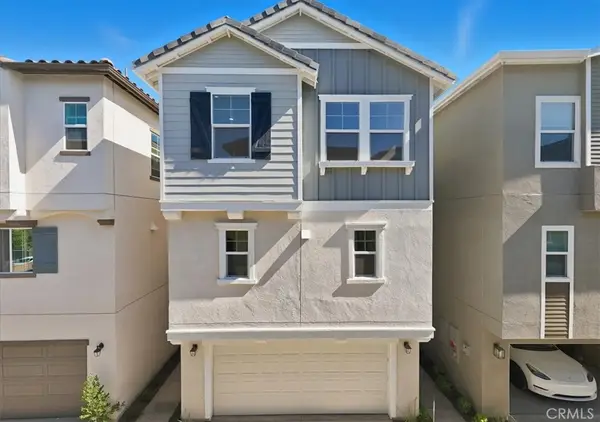 $972,806Pending4 beds 4 baths2,088 sq. ft.
$972,806Pending4 beds 4 baths2,088 sq. ft.2544 Dorris St., South El Monte, CA 91733
MLS# IV25241520Listed by: NEST REAL ESTATE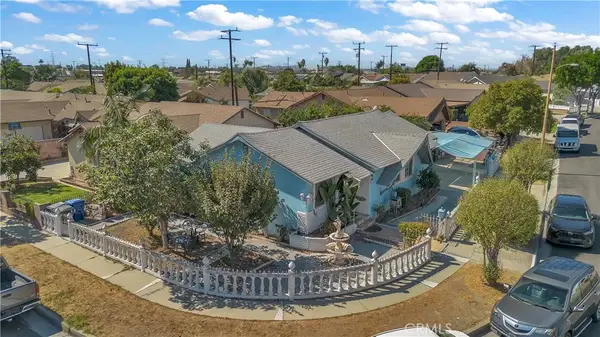 $649,500Pending4 beds 2 baths1,688 sq. ft.
$649,500Pending4 beds 2 baths1,688 sq. ft.11264 Linard, South El Monte, CA 91733
MLS# PW25240004Listed by: STEPHEN P CEAUSU, BROKER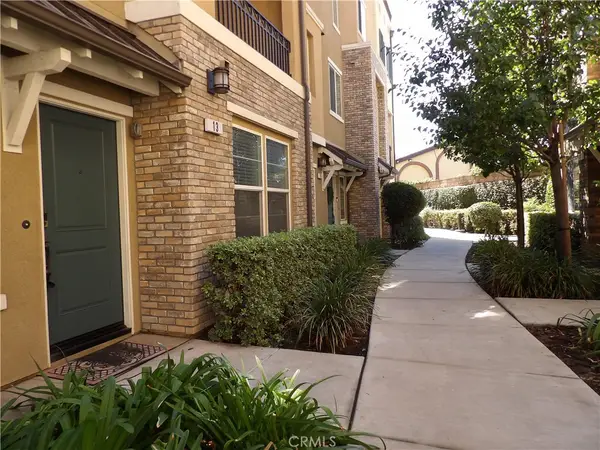 $718,000Active3 beds 4 baths1,865 sq. ft.
$718,000Active3 beds 4 baths1,865 sq. ft.13 Weiss, South El Monte, CA 91733
MLS# TR25235589Listed by: CENTURY 21 MASTERS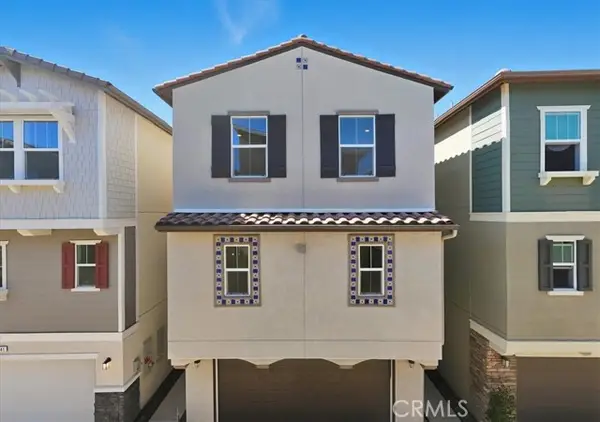 $965,146Pending4 beds 4 baths2,088 sq. ft.
$965,146Pending4 beds 4 baths2,088 sq. ft.2543 Dorris St, South El Monte, CA 91733
MLS# CRIV25243929Listed by: NEST REAL ESTATE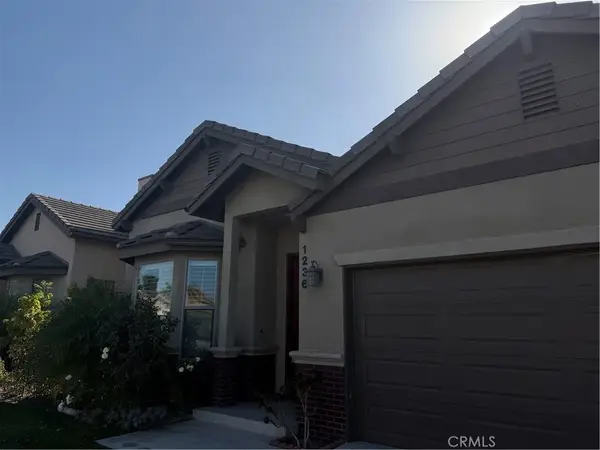 $930,000Active3 beds 3 baths1,791 sq. ft.
$930,000Active3 beds 3 baths1,791 sq. ft.1236 Kruse Drive, South El Monte, CA 91733
MLS# WS25233945Listed by: UNIVERSAL ELITE REALTY $669,990Active2 beds 3 baths1,373 sq. ft.
$669,990Active2 beds 3 baths1,373 sq. ft.2601 Durfee Avenue #B, El Monte, CA 91732
MLS# OC25232683Listed by: SEABRIGHT MANAGEMENT
