1188 Tokochi Street, South Lake Tahoe, CA 96150
Local realty services provided by:Better Homes and Gardens Real Estate Reliance Partners
1188 Tokochi Street,South Lake Tahoe, CA 96150
$959,000
- 3 Beds
- 3 Baths
- 1,758 sq. ft.
- Single family
- Active
Listed by: irene borz
Office: ca 1 team
MLS#:ML82016495
Source:CAMAXMLS
Price summary
- Price:$959,000
- Price per sq. ft.:$545.51
About this home
A stunning, brand-new, never-occupied 2-story home. Sellers' concession to Buyers: Up to 1% of the buyer's mortgage loan to buy down the mortgage interest rate. The open floor plan features a sleek, modern kitchen with elegant cabinetry and stone countertops, a cozy fireplace, beautiful white oak hardwood floors in the living space, and luxurious Italian tile with heated floors in all bathrooms. The first floor includes an expansive living and dining area, a well-designed kitchen with a pantry, a half bath, a laundry room, and a 2-car garage. Upstairs is a large deck. This home features a centralized, top-of-the-line heat pump HVAC system, renowned for its exceptional energy efficiency. Individual in-room units deliver air from the central system at the preferred temperature for each room. This advanced system handles both heating and cooling. A Level+ front door lock allows access via your smartwatch or phone. Garage is pre-wired for Level 2 EV or Plug-in Hybrid charger. This home is on a quiet street with easy access to trails and the Heavenly Ski Resort, just minutes from shops and restaurants, and is not part of an HOA.
Contact an agent
Home facts
- Year built:2024
- Listing ID #:ML82016495
- Added:118 day(s) ago
- Updated:November 26, 2025 at 03:02 PM
Rooms and interior
- Bedrooms:3
- Total bathrooms:3
- Full bathrooms:2
- Living area:1,758 sq. ft.
Heating and cooling
- Cooling:ENERGY STAR Qualified Equipment
- Heating:Heat Pump, Zoned
Structure and exterior
- Roof:Composition Shingles
- Year built:2024
- Building area:1,758 sq. ft.
- Lot area:0.17 Acres
Utilities
- Water:Public
Finances and disclosures
- Price:$959,000
- Price per sq. ft.:$545.51
New listings near 1188 Tokochi Street
- New
 $925,000Active3 beds 3 baths2,244 sq. ft.
$925,000Active3 beds 3 baths2,244 sq. ft.2524 Cattlemans Trl, South Lake Tahoe, CA 96150
MLS# 41118169Listed by: INFINITY PROPERTIES - New
 $749,000Active3 beds 3 baths1,848 sq. ft.
$749,000Active3 beds 3 baths1,848 sq. ft.864 San Francisco Ave, South Lake Tahoe, CA 96150
MLS# 41117979Listed by: SUNRISE REALTY & FINANCING INC - New
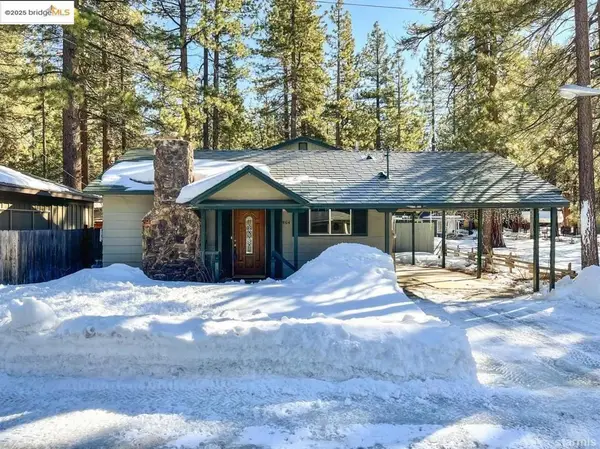 $749,000Active3 beds 3 baths1,848 sq. ft.
$749,000Active3 beds 3 baths1,848 sq. ft.864 San Francisco Ave, South Lake Tahoe, CA 96150
MLS# 41117979Listed by: SUNRISE REALTY & FINANCING INC - New
 $950,000Active-- beds -- baths3,125 sq. ft.
$950,000Active-- beds -- baths3,125 sq. ft.3880 Pioneer Trl, South Lake Tahoe, CA 96150
MLS# 41117721Listed by: KELLER WILLIAMS TRI-VALLEY 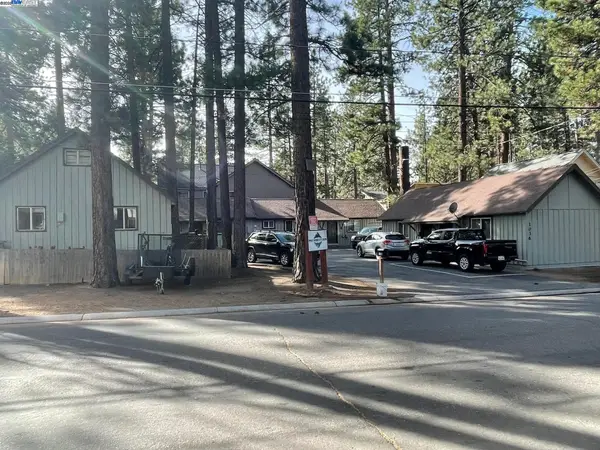 $1,150,000Active-- beds -- baths3,176 sq. ft.
$1,150,000Active-- beds -- baths3,176 sq. ft.1036 Moss Rd, South Lake Tahoe, CA 96150
MLS# 41117587Listed by: KELLER WILLIAMS TRI-VALLEY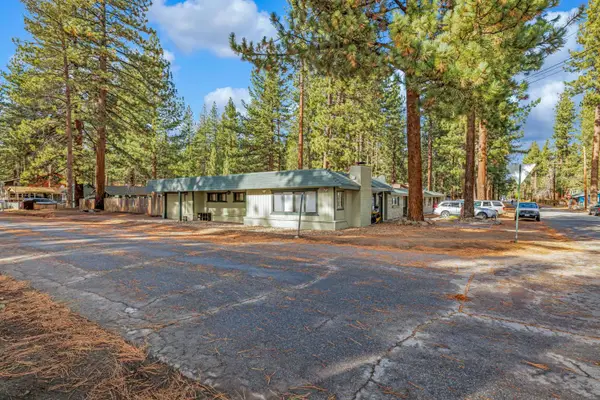 $1,795,000Active-- beds -- baths4,835 sq. ft.
$1,795,000Active-- beds -- baths4,835 sq. ft.2975 Sacramento Avenue, South Lake Tahoe, CA 96150
MLS# 225144294Listed by: COLLIER'S INTERNATIONAL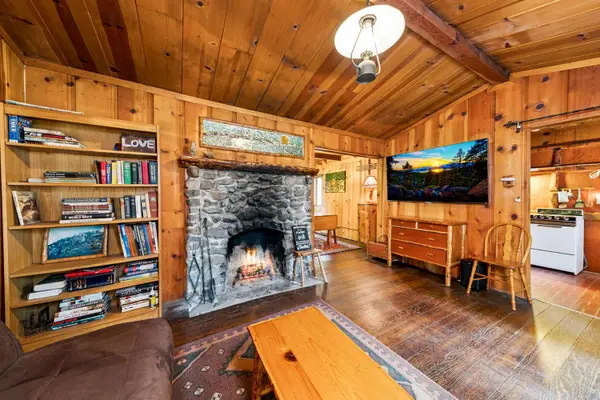 $208,000Active2 beds 1 baths984 sq. ft.
$208,000Active2 beds 1 baths984 sq. ft.2966 S Upper Truckee Road #6, South Lake Tahoe, CA 96150
MLS# 225144380Listed by: AMERICAN RIVER CANYON REALTORS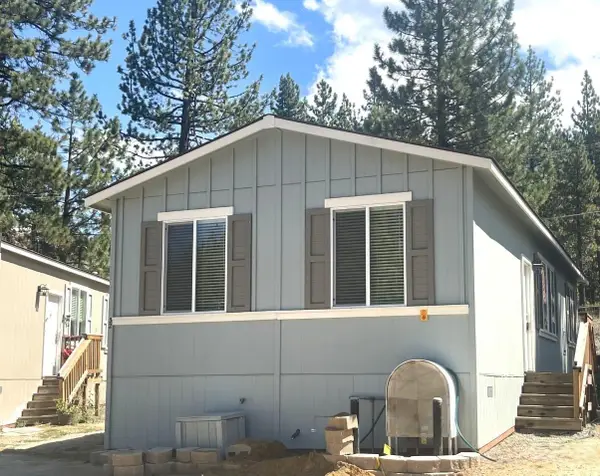 $185,990Active3 beds 2 baths920 sq. ft.
$185,990Active3 beds 2 baths920 sq. ft.3740 Blackwood Rd #32, South Lake Tahoe, CA 96150
MLS# 225092086Listed by: RELIANT REALTY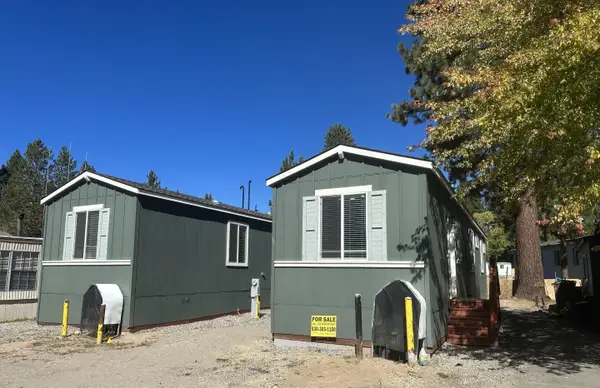 $154,990Active2 beds 2 baths720 sq. ft.
$154,990Active2 beds 2 baths720 sq. ft.3740 Blackwood Rd #55, South Lake Tahoe, CA 96150
MLS# 225100292Listed by: RELIANT REALTY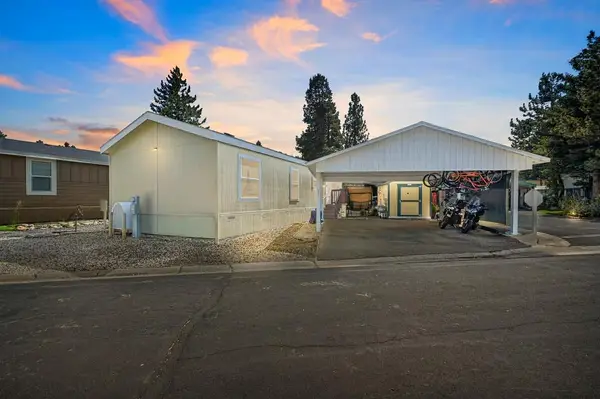 $165,000Active2 beds 2 baths865 sq. ft.
$165,000Active2 beds 2 baths865 sq. ft.1080 Julie Lane #255, South Lake Tahoe, CA 96150
MLS# 225117862Listed by: M.O.R.E. REAL ESTATE GROUP
