1410 Ski Run Boulevard #28, South Lake Tahoe, CA 96150
Local realty services provided by:Better Homes and Gardens Real Estate Royal & Associates
1410 Ski Run Boulevard #28,South Lake Tahoe, CA 96150
$440,000
- 2 Beds
- 2 Baths
- 856 sq. ft.
- Townhouse
- Active
Listed by:jessica crase
Office:compass
MLS#:225067761
Source:MFMLS
Price summary
- Price:$440,000
- Price per sq. ft.:$514.02
- Monthly HOA dues:$595
About this home
Experience the ultimate ski and recreation lifestyle at this beautifully updated 2-bedroom, 2-bath condo, perfectly located at the base of Heavenly Ski Resort. This end unit offers desirable privacy with only one shared wall and a serene forested backyard view from living room through the back door. The home showcases vaulted ceilings, adding to its spacious feel, and is slightly larger in square footage compared to other units in the complex. The modern updates include an on-demand water heater, ensuring you have instant hot water after a day of skiing or biking. Plus, parking is incredibly convenient right at your front door. For those who enjoy biking, you can easily ride to local amenities and the lake. Furnishings are negotiable, making this a perfect opportunity to tailor the space to your taste or enjoy it as is. Spacious for friends and family. Split level with bedrooms upstairs. Whether you're a skier, biker, or someone who appreciates year-round outdoor recreation, this condo offers an unbeatable location and lifestyle.
Contact an agent
Home facts
- Year built:1972
- Listing ID #:225067761
- Added:132 day(s) ago
- Updated:October 01, 2025 at 02:57 PM
Rooms and interior
- Bedrooms:2
- Total bathrooms:2
- Full bathrooms:1
- Living area:856 sq. ft.
Heating and cooling
- Heating:Central, Fireplace(s), Hot Water
Structure and exterior
- Roof:Composition Shingle
- Year built:1972
- Building area:856 sq. ft.
- Lot area:0.02 Acres
Utilities
- Sewer:Public Sewer
Finances and disclosures
- Price:$440,000
- Price per sq. ft.:$514.02
New listings near 1410 Ski Run Boulevard #28
- New
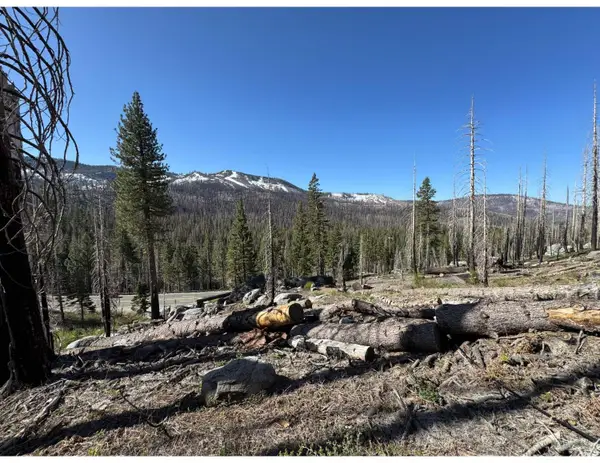 $200,000Active7.61 Acres
$200,000Active7.61 Acres20149 Us Highway 50, South Lake Tahoe, CA 96150
MLS# 225129495Listed by: ASCENT PROPERTY GROUP - New
 $1,625,000Active6 beds 5 baths4,144 sq. ft.
$1,625,000Active6 beds 5 baths4,144 sq. ft.1513 Cree Street, South Lake Tahoe, CA 96150
MLS# 225124461Listed by: EXP REALTY OF CALIFORNIA INC - New
 $479,000Active1 beds 1 baths938 sq. ft.
$479,000Active1 beds 1 baths938 sq. ft.1087 Dedi Avenue, South Lake Tahoe, CA 96150
MLS# 250056434Listed by: RE/MAX REALTY TODAY - New
 $675,000Active4 beds 2 baths1,376 sq. ft.
$675,000Active4 beds 2 baths1,376 sq. ft.1387 Matheson DR, SOUTH LAKE TAHOE, CA 96150
MLS# 41112993Listed by: HOMECOIN.COM 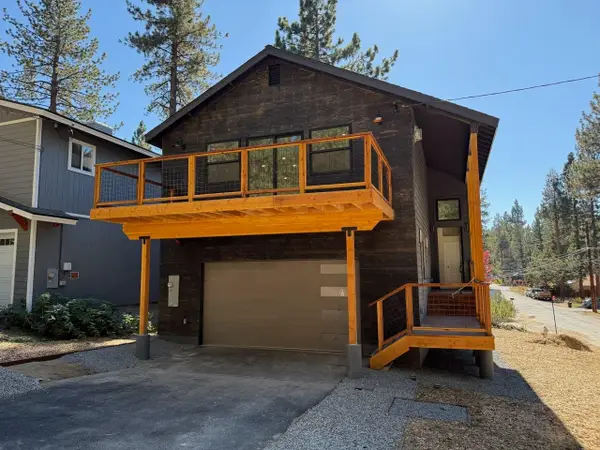 $1,187,000Active3 beds 3 baths1,833 sq. ft.
$1,187,000Active3 beds 3 baths1,833 sq. ft.1078 Reno Avenue, South Lake Tahoe, CA 96150
MLS# 225124178Listed by: THE ASHLEY REALTY GROUP $499,000Active2 beds 1 baths820 sq. ft.
$499,000Active2 beds 1 baths820 sq. ft.1060 Wildwood Avenue, South Lake Tahoe, CA 96150
MLS# 225123557Listed by: LIFESTYLE REAL ESTATE CO.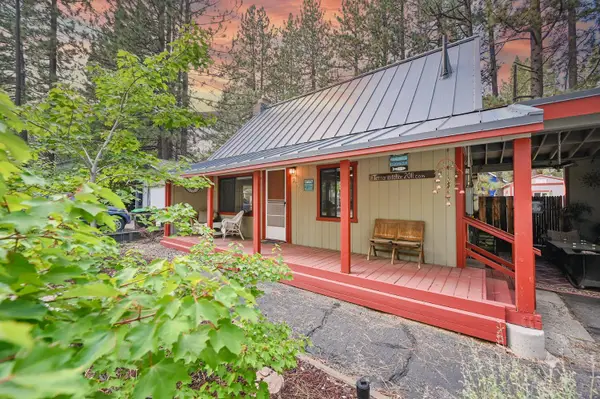 $550,000Active2 beds 1 baths780 sq. ft.
$550,000Active2 beds 1 baths780 sq. ft.2573 Rose Avenue, South Lake Tahoe, CA 96150
MLS# 225123039Listed by: PMZ REAL ESTATE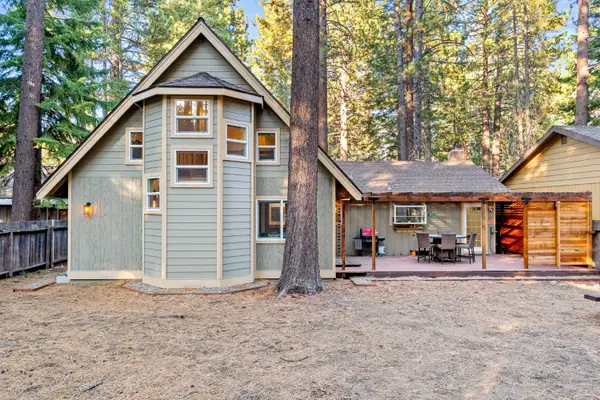 $799,000Active3 beds 2 baths1,503 sq. ft.
$799,000Active3 beds 2 baths1,503 sq. ft.776 Patricia Lane, South Lake Tahoe, CA 96150
MLS# 225121551Listed by: EXP REALTY OF CALIFORNIA, INC.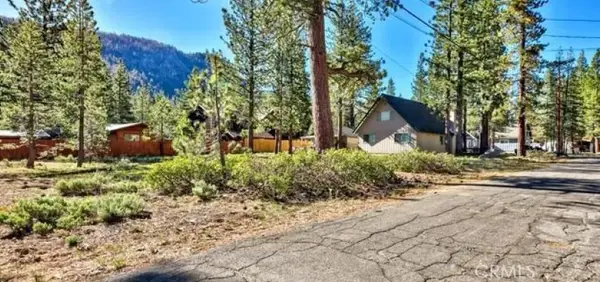 $339,000Active0 Acres
$339,000Active0 Acres3381 Panorama, South Lake Tahoe, CA 96150
MLS# BB25214028Listed by: NEW AVENUE REALTY & LOANS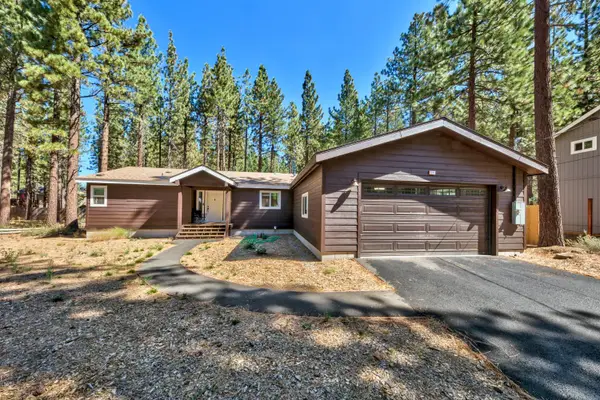 $849,000Active3 beds 2 baths1,584 sq. ft.
$849,000Active3 beds 2 baths1,584 sq. ft.1291 Peninsula Road, South Lake Tahoe, CA 96150
MLS# 225116963Listed by: REALTY ONE GROUP COMPLETE
