2260 Deveron Way, South Lake Tahoe, CA 96150
Local realty services provided by:Better Homes and Gardens Real Estate Integrity Real Estate
2260 Deveron Way,South Lake Tahoe, CA 96150
$930,000
- 4 Beds
- 2 Baths
- - sq. ft.
- Single family
- Sold
Listed by: laura miller
Office: kw sac metro
MLS#:225069879
Source:MFMLS
Sorry, we are unable to map this address
Price summary
- Price:$930,000
About this home
Welcome to Your Mountain Retreat in Angora Highlands, South Lake Tahoe! Tucked away in the peaceful & prestigious Angora Highlands, this stunning custom-built home is the ultimate alpine escape offering the perfect blend of rustic charm, modern comfort, & breathtaking surroundings. Consistent with South Lake Tahoe's iconic beauty, this home offers close access to Fallen Leaf Lake, Lakeside Beach, & Pope Beach-all just minutes away. Whether you're enjoying morning paddles on serene waters or sunset strolls along the shoreline, the outdoor lifestyle here is second to none. Built by the original custom home builder for his personal residence, this 2,688 sq ft gem showcases thoughtful design & pride of ownership throughout. Featuring: 4 spacious bedrooms plus a versatile den, perfect for office, studio, or guest space; 2 full bathrooms; Expansive open-concept living area with soaring ceilings & a centerpiece hearth, flanked by custom stonework; exposed beams; Enormous kitchen with abundant counter space & cabinetry, ideal for entertaining large or small gatherings; Ample storage throughout the home for all your gear & seasonal needs; Balcony with peaceful forest views, ideal for coffee at sunrise or stargazing under Tahoe skies. Fresh mountain air & tranquility complete this beauty.
Contact an agent
Home facts
- Year built:1991
- Listing ID #:225069879
- Added:195 day(s) ago
- Updated:December 18, 2025 at 12:38 AM
Rooms and interior
- Bedrooms:4
- Total bathrooms:2
- Full bathrooms:2
Heating and cooling
- Cooling:Ceiling Fan(s), Central
- Heating:Central, Fireplace(s), Wood Stove
Structure and exterior
- Roof:Composition Shingle
- Year built:1991
Utilities
- Sewer:Public Sewer
Finances and disclosures
- Price:$930,000
New listings near 2260 Deveron Way
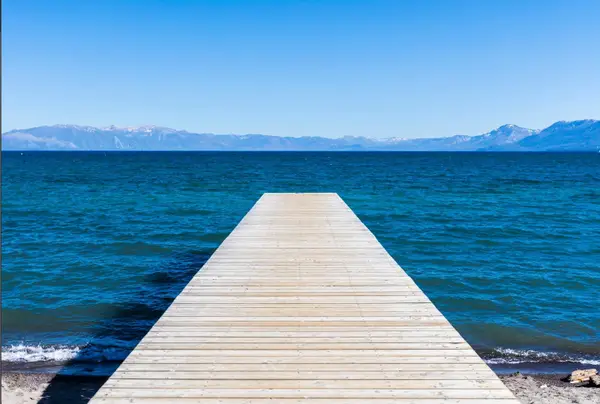 $1,335,000Active-- beds -- baths4,656 sq. ft.
$1,335,000Active-- beds -- baths4,656 sq. ft.3668 Larch Avenue, South Lake Tahoe, CA 96150
MLS# 225146750Listed by: EAGLE REALTY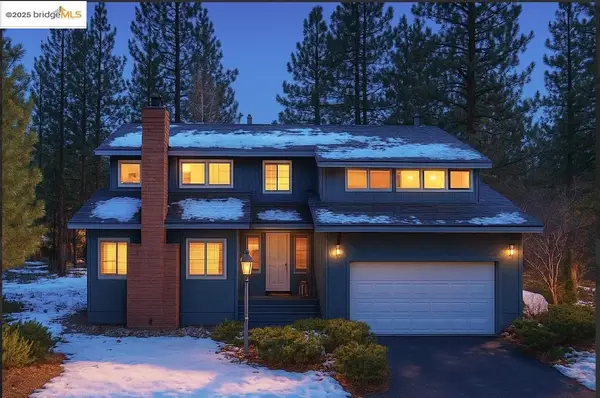 $925,000Active3 beds 3 baths2,244 sq. ft.
$925,000Active3 beds 3 baths2,244 sq. ft.2524 Cattlemans Trl, South Lake Tahoe, CA 96150
MLS# 41118169Listed by: INFINITY PROPERTIES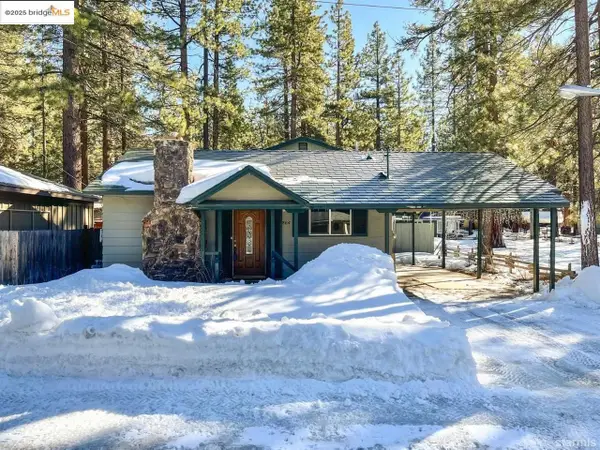 $749,000Active3 beds 3 baths1,848 sq. ft.
$749,000Active3 beds 3 baths1,848 sq. ft.864 San Francisco Ave, South Lake Tahoe, CA 96150
MLS# 41117979Listed by: SUNRISE REALTY & FINANCING INC $749,000Active3 beds 3 baths1,848 sq. ft.
$749,000Active3 beds 3 baths1,848 sq. ft.864 San Francisco Ave, South Lake Tahoe, CA 96150
MLS# 41117979Listed by: SUNRISE REALTY & FINANCING INC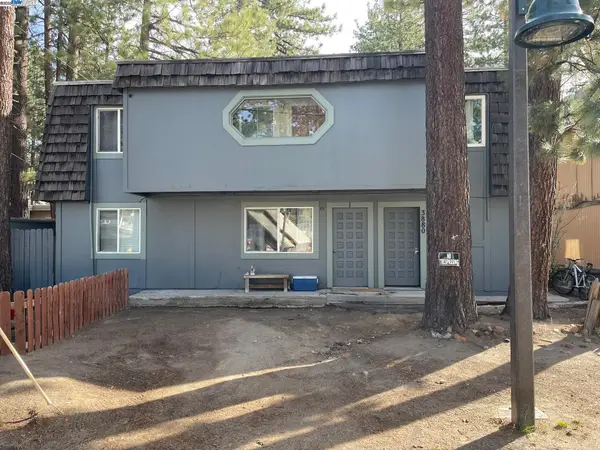 $950,000Active-- beds -- baths3,125 sq. ft.
$950,000Active-- beds -- baths3,125 sq. ft.3880 Pioneer Trl, South Lake Tahoe, CA 96150
MLS# 41117721Listed by: KELLER WILLIAMS TRI-VALLEY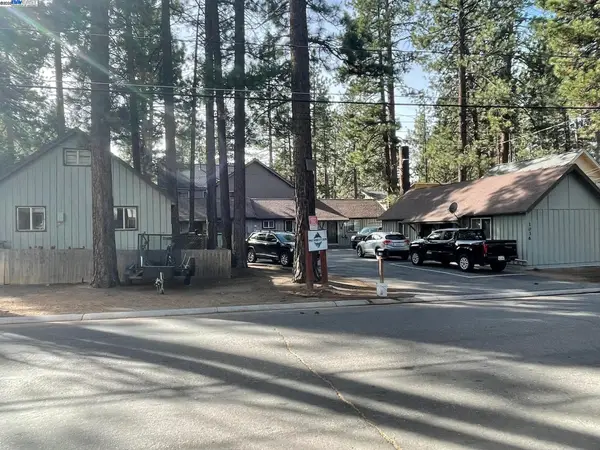 $1,150,000Active-- beds -- baths3,176 sq. ft.
$1,150,000Active-- beds -- baths3,176 sq. ft.1036 Moss Rd, South Lake Tahoe, CA 96150
MLS# 41117587Listed by: KELLER WILLIAMS TRI-VALLEY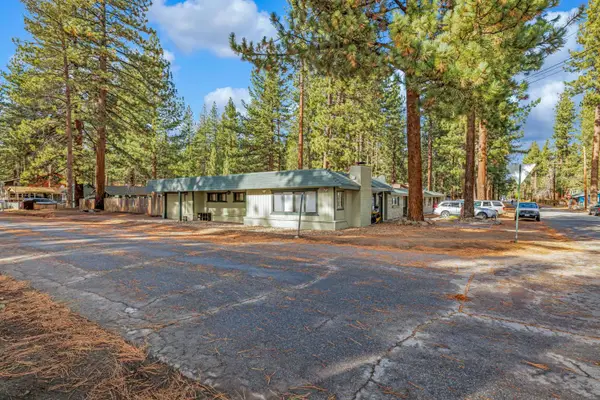 $1,795,000Active-- beds -- baths4,835 sq. ft.
$1,795,000Active-- beds -- baths4,835 sq. ft.2975 Sacramento Avenue, South Lake Tahoe, CA 96150
MLS# 225144294Listed by: COLLIER'S INTERNATIONAL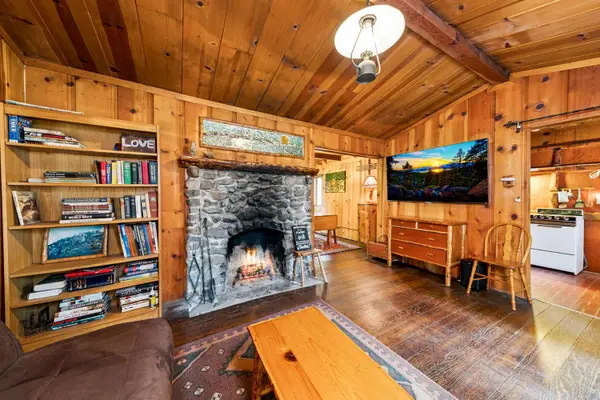 $208,000Active2 beds 1 baths984 sq. ft.
$208,000Active2 beds 1 baths984 sq. ft.2966 S Upper Truckee Road #6, South Lake Tahoe, CA 96150
MLS# 225144380Listed by: AMERICAN RIVER CANYON REALTORS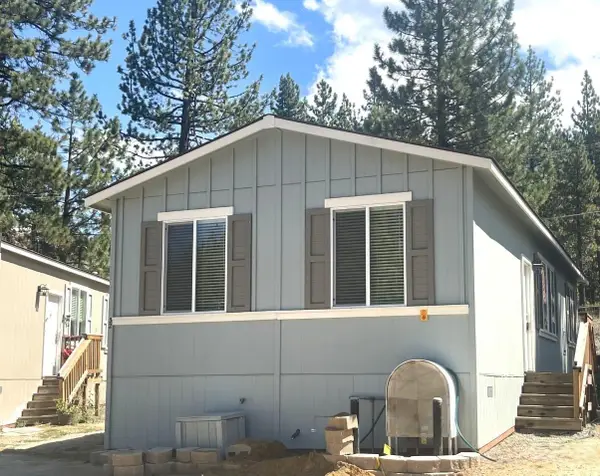 $185,990Active3 beds 2 baths920 sq. ft.
$185,990Active3 beds 2 baths920 sq. ft.3740 Blackwood Rd #32, South Lake Tahoe, CA 96150
MLS# 225092086Listed by: RELIANT REALTY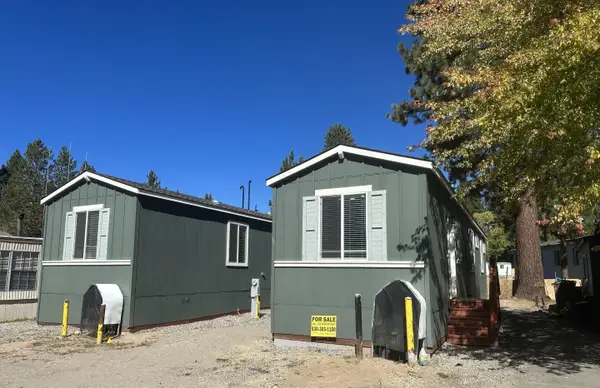 $154,990Active2 beds 2 baths720 sq. ft.
$154,990Active2 beds 2 baths720 sq. ft.3740 Blackwood Rd #55, South Lake Tahoe, CA 96150
MLS# 225100292Listed by: RELIANT REALTY
