581 Alpine Drive, South Lake Tahoe, CA 96150
Local realty services provided by:Better Homes and Gardens Real Estate Royal & Associates
581 Alpine Drive,South Lake Tahoe, CA 96150
$1,215,000
- 4 Beds
- 3 Baths
- - sq. ft.
- Single family
- Sold
Listed by: molly blann
Office: re/max realty today
MLS#:225129175
Source:MFMLS
Sorry, we are unable to map this address
Price summary
- Price:$1,215,000
- Monthly HOA dues:$541.67
About this home
Scenic , sweeping views of the channels and mountains adorn this special waterfront Tahoe Keys home. Let your attention draw you to the price and location. This 4 bedroom, 2 bath plus sun room is one of the lowest priced homes for size and ideal location that is for sale in this prestigious community . You will not find a home with such spectacular views and wide, expansive waterways at this price in the Keys. All day natural light streams into the open, airy living room, dining room, kitchen areas. The deck off the living area beckons you to relax on your patio recliner and take in the views of Heavenly in the distance. A generous sized master suite comes with an extra office/sunroom. Three bedrooms on the first level share a full bath and two bedrooms have convenient access to the backyard. There is a cement platform set up and ready to install a hot tub right outside the lower level entries. This potential plus home is a blank canvas just waiting for your creative touch! The popular, Tahoe Keys community offers tennis and pickle ball courts, indoor & out door swimming pools, a club house, park area, private beach & area for boat dock, which was previously removed, out your back door* *Buyers to investigate possibility of, and obtain approval from TKPOA to build a boat dock
Contact an agent
Home facts
- Year built:1983
- Listing ID #:225129175
- Added:43 day(s) ago
- Updated:November 20, 2025 at 12:39 AM
Rooms and interior
- Bedrooms:4
- Total bathrooms:3
- Full bathrooms:2
Heating and cooling
- Cooling:Ceiling Fan(s)
- Heating:Baseboard, Hot Water
Structure and exterior
- Roof:Composition Shingle
- Year built:1983
Utilities
- Sewer:Public Sewer
Finances and disclosures
- Price:$1,215,000
New listings near 581 Alpine Drive
- New
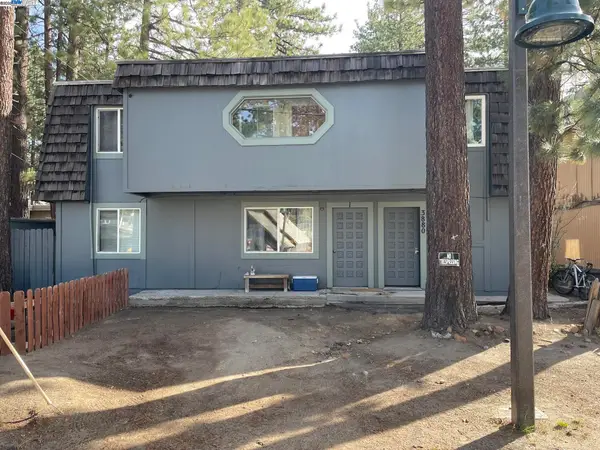 $950,000Active-- beds -- baths3,125 sq. ft.
$950,000Active-- beds -- baths3,125 sq. ft.3880 Pioneer Trl, SOUTH LAKE TAHOE, CA 96150
MLS# 41117721Listed by: KELLER WILLIAMS TRI-VALLEY - New
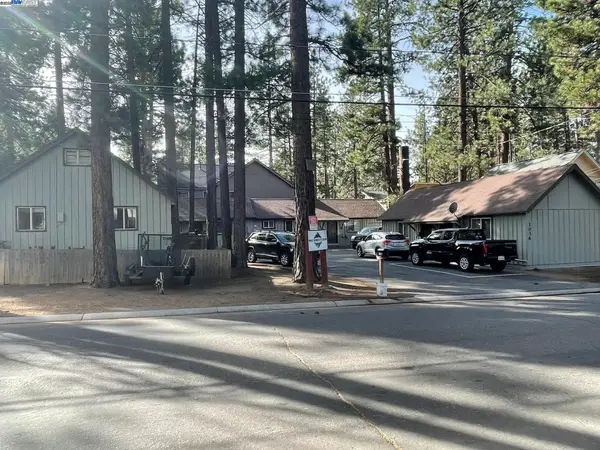 $1,150,000Active-- beds -- baths3,176 sq. ft.
$1,150,000Active-- beds -- baths3,176 sq. ft.1036 Moss Rd, SOUTH LAKE TAHOE, CA 96150
MLS# 41117587Listed by: KELLER WILLIAMS TRI-VALLEY - New
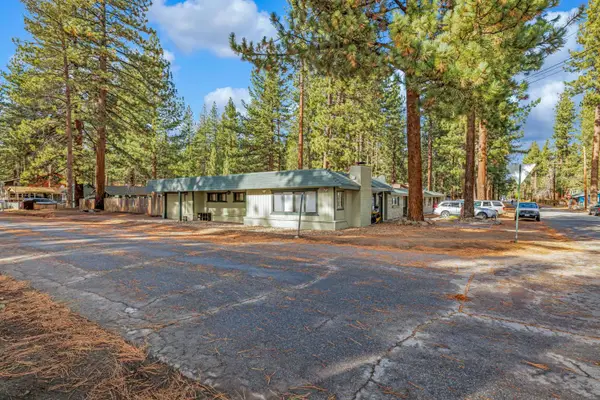 $1,795,000Active-- beds -- baths4,835 sq. ft.
$1,795,000Active-- beds -- baths4,835 sq. ft.2975 Sacramento Avenue, South Lake Tahoe, CA 96150
MLS# 225144294Listed by: COLLIER'S INTERNATIONAL - New
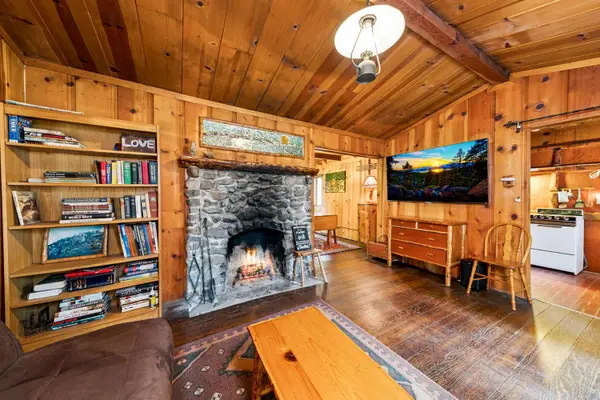 $208,000Active2 beds 1 baths984 sq. ft.
$208,000Active2 beds 1 baths984 sq. ft.2966 S Upper Truckee Road #6, South Lake Tahoe, CA 96150
MLS# 225144380Listed by: AMERICAN RIVER CANYON REALTORS - New
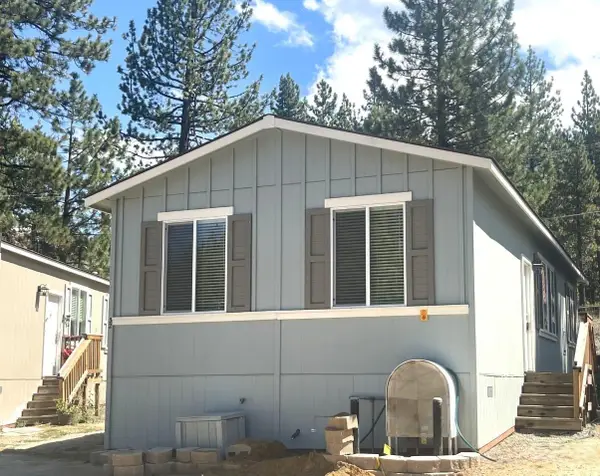 $185,990Active3 beds 2 baths920 sq. ft.
$185,990Active3 beds 2 baths920 sq. ft.3740 Blackwood Rd #32, South Lake Tahoe, CA 96150
MLS# 225092086Listed by: RELIANT REALTY - New
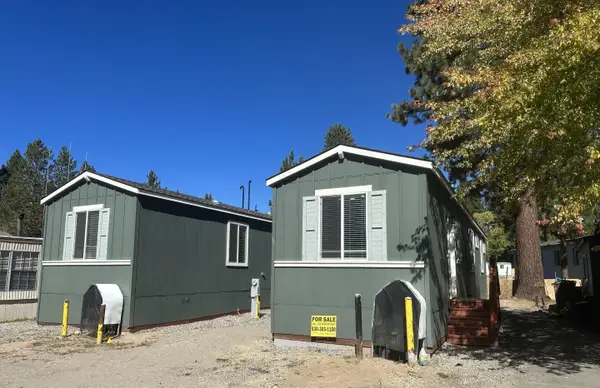 $154,990Active2 beds 2 baths720 sq. ft.
$154,990Active2 beds 2 baths720 sq. ft.3740 Blackwood Rd #55, South Lake Tahoe, CA 96150
MLS# 225100292Listed by: RELIANT REALTY - New
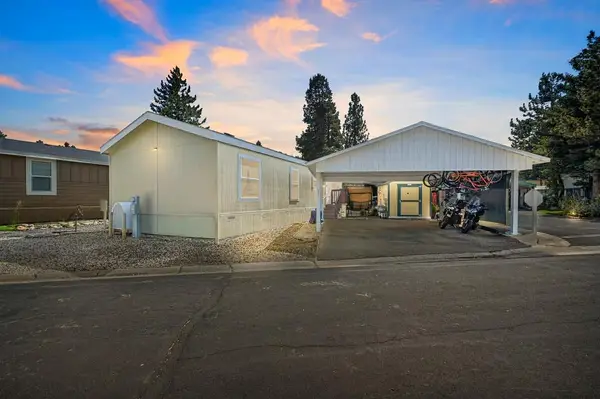 $199,000Active2 beds 2 baths865 sq. ft.
$199,000Active2 beds 2 baths865 sq. ft.1080 Julie Lane #255, South Lake Tahoe, CA 96150
MLS# 225117862Listed by: M.O.R.E. REAL ESTATE GROUP - New
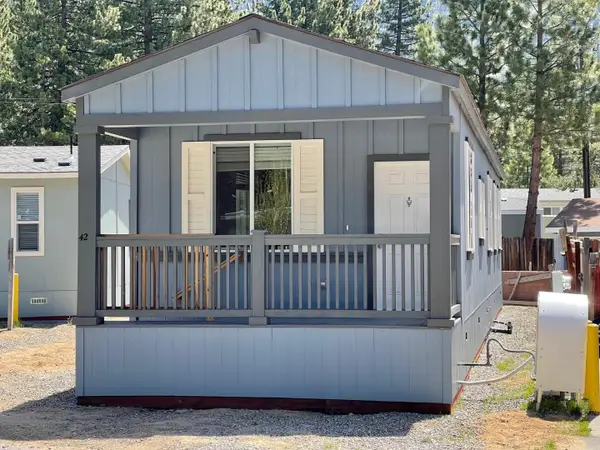 $149,990Active2 beds 1 baths900 sq. ft.
$149,990Active2 beds 1 baths900 sq. ft.3740 Blackwood Rd #42, South Lake Tahoe, CA 96150
MLS# 225121757Listed by: RELIANT REALTY 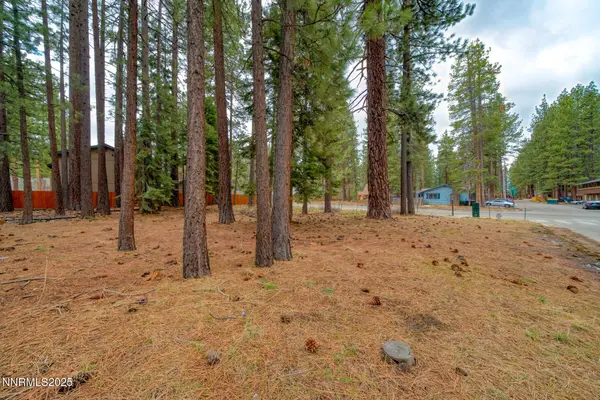 $214,900Active0.17 Acres
$214,900Active0.17 Acres1145 Sierra Boulevard, South Lake Tahoe, CA 96150
MLS# 250057473Listed by: CHRISTIE'S INTERNATIONAL REAL ESTATE SERENO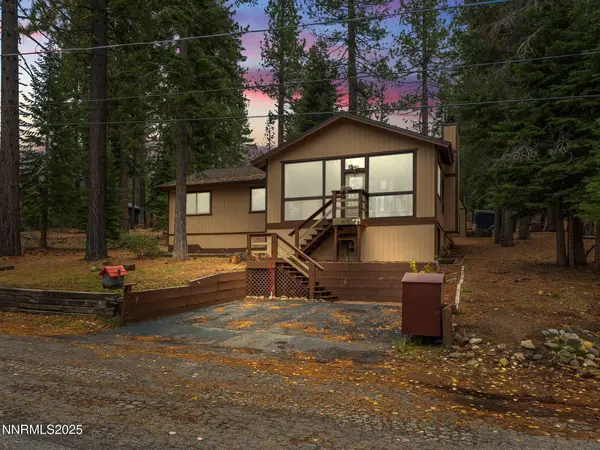 $650,000Active3 beds 2 baths1,428 sq. ft.
$650,000Active3 beds 2 baths1,428 sq. ft.1670 Canienaga Street, South Lake Tahoe, CA 96150
MLS# 250057436Listed by: COLDWELL BANKER SELECT INCLINE
