402 El Centro #13, South Pasadena, CA 91030
Local realty services provided by:Better Homes and Gardens Real Estate Clarity
402 El Centro #13,South Pasadena, CA 91030
$1,345,000
- 3 Beds
- 3 Baths
- 1,757 sq. ft.
- Townhouse
- Pending
Listed by:mike chou
Office:k.w. executive
MLS#:CV25120495
Source:San Diego MLS via CRMLS
Price summary
- Price:$1,345,000
- Price per sq. ft.:$765.51
- Monthly HOA dues:$525
About this home
South Pasadena boasts a top-tier Unified School District, recognized for academic excellence across California. Conveniently situated across from Arroyo VistaElementary, this home offers unparalleled access to one of the areas most sought-after schools. Nestled in the heart of South Pasadena, this stunning townhome offers a perfect blend of sophistication & comfort within a tight-knit community known for its tree-lined streets & small-town charm. Begin your tour on the breezyfront patio, where gorgeous solid wood doors welcome you into the home. The thoughtfully designed interior features elegant wood floors, exposed wooden beams along the high ceiling, and a striking stone fireplace. A custom bar area along the wall provides a versatile space for entertaining or additional storage. Theelevated dining area overlooks the living room, offering a bright space for fine dining or casual meals. Steps away, the galley-style kitchen boasts ample counterspace and timeless stainless steel appliances, ensuring both functionality and style. Adjacent to the dining area is a junior suite with a contemporary bathroom featuring modern fixtures and a sleek-look that elevates daily routines. On the second level, a delightful playroom awaitsaccessed through a small entry door,this large bonus area offers endless possibilities for creative use. The master & third bedrooms are spacious and filled with natural light, providing versatile spaces to suit your personal style. Outside, the Summer-ready association pool invites relaxation under the sun at your leisure. This is a well-managed community
Contact an agent
Home facts
- Year built:1981
- Listing ID #:CV25120495
- Added:13 day(s) ago
- Updated:September 29, 2025 at 07:35 AM
Rooms and interior
- Bedrooms:3
- Total bathrooms:3
- Full bathrooms:3
- Living area:1,757 sq. ft.
Heating and cooling
- Cooling:Central Forced Air
Structure and exterior
- Year built:1981
- Building area:1,757 sq. ft.
Utilities
- Water:Public
- Sewer:Public Sewer
Finances and disclosures
- Price:$1,345,000
- Price per sq. ft.:$765.51
New listings near 402 El Centro #13
- New
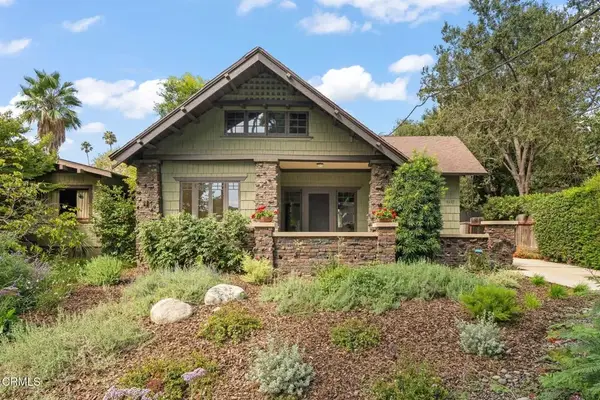 $1,598,000Active3 beds 2 baths1,259 sq. ft.
$1,598,000Active3 beds 2 baths1,259 sq. ft.1617 Wayne Avenue, South Pasadena, CA 91030
MLS# P1-24272Listed by: KELLER WILLIAMS REALTY - New
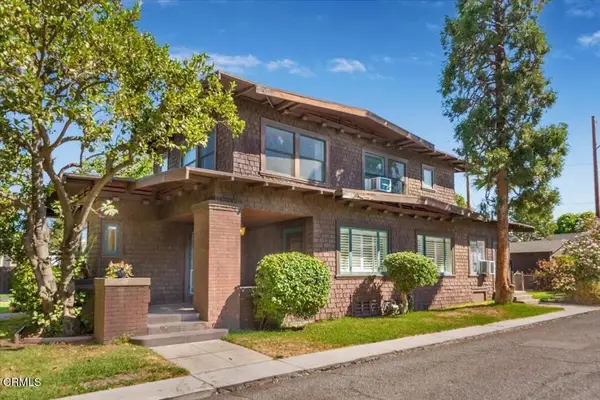 $1,498,000Active3 beds 2 baths1,986 sq. ft.
$1,498,000Active3 beds 2 baths1,986 sq. ft.514 Indiana Court, South Pasadena, CA 91030
MLS# P1-24269Listed by: CENTURY 21 MASTERS - New
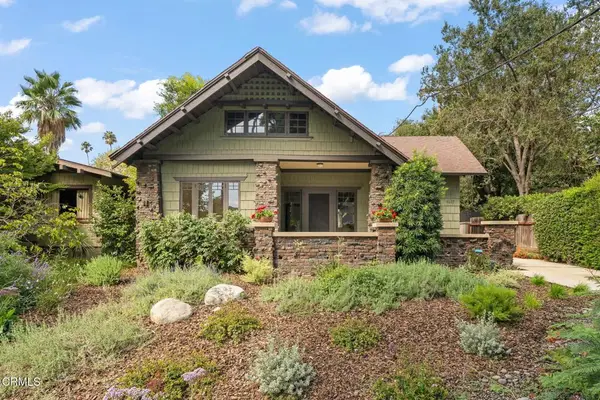 $1,598,000Active3 beds 2 baths1,259 sq. ft.
$1,598,000Active3 beds 2 baths1,259 sq. ft.1617 Wayne Avenue, South Pasadena, CA 91030
MLS# P1-24272Listed by: KELLER WILLIAMS REALTY - New
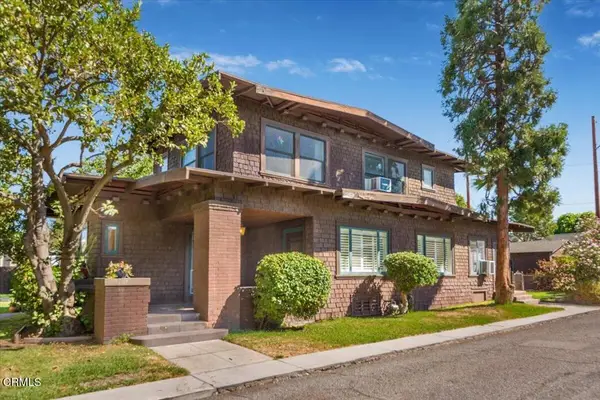 $1,498,000Active3 beds 2 baths1,986 sq. ft.
$1,498,000Active3 beds 2 baths1,986 sq. ft.514 Indiana Court, South Pasadena, CA 91030
MLS# P1-24269Listed by: CENTURY 21 MASTERS - New
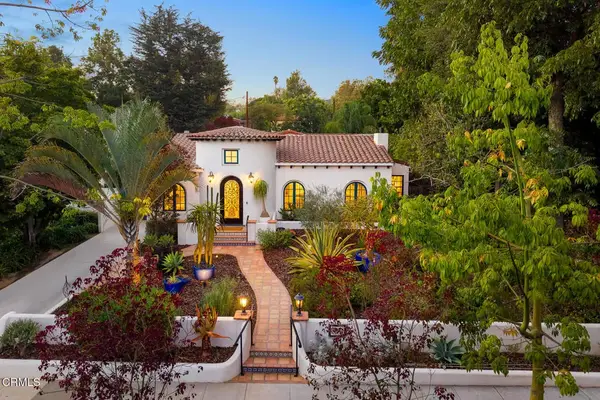 $3,800,000Active4 beds 3 baths3,438 sq. ft.
$3,800,000Active4 beds 3 baths3,438 sq. ft.2044 Monterey Road, South Pasadena, CA 91030
MLS# P1-24189Listed by: COMPASS - New
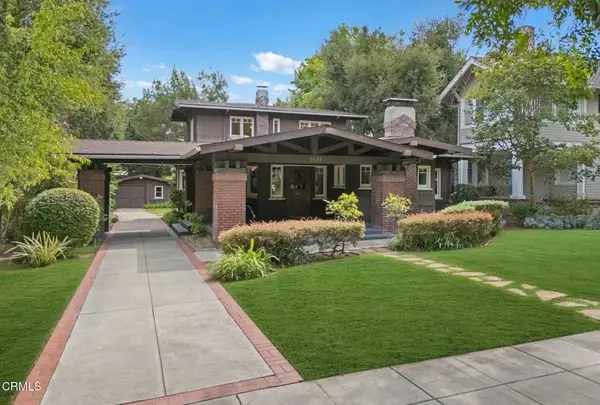 $2,600,000Active4 beds 2 baths2,531 sq. ft.
$2,600,000Active4 beds 2 baths2,531 sq. ft.2039 Edgewood Drive, South Pasadena, CA 91030
MLS# P1-24177Listed by: EXP REALTY OF CALIFORNIA, INC. - New
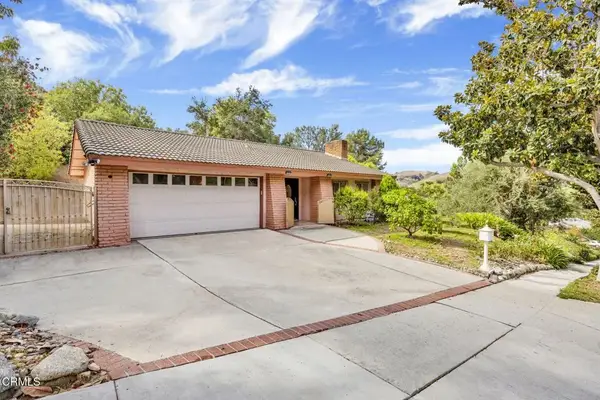 $1,990,000Active3 beds 3 baths1,837 sq. ft.
$1,990,000Active3 beds 3 baths1,837 sq. ft.431 La Terraza Street, South Pasadena, CA 91030
MLS# P1-24164Listed by: EXP REALTY OF GREATER LOS ANGELES 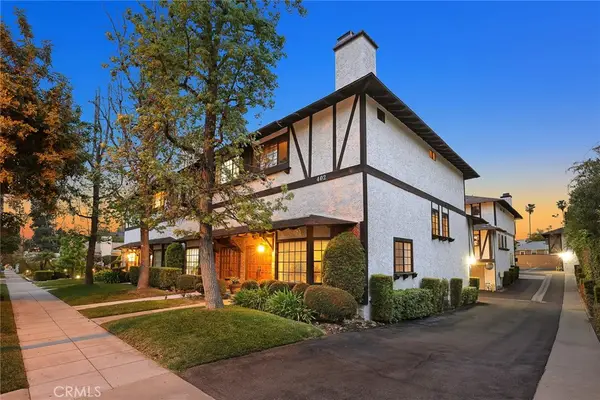 $1,345,000Pending3 beds 3 baths1,757 sq. ft.
$1,345,000Pending3 beds 3 baths1,757 sq. ft.402 El Centro #13, South Pasadena, CA 91030
MLS# CV25120495Listed by: K.W. EXECUTIVE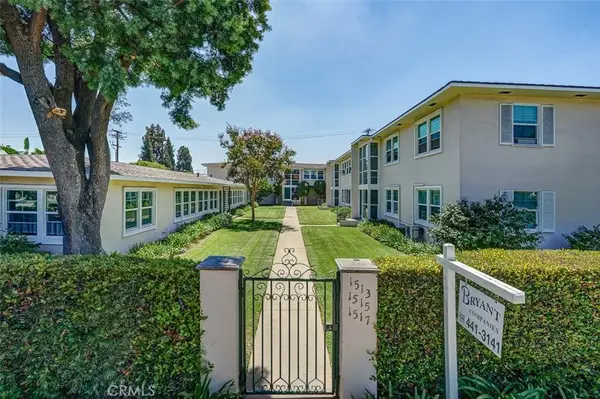 $5,295,000Active3 beds 3 baths
$5,295,000Active3 beds 3 baths1513 Huntington Drive, South Pasadena, CA 91030
MLS# AR25215581Listed by: GROWTH INVESTMENT GROUP PASADE
