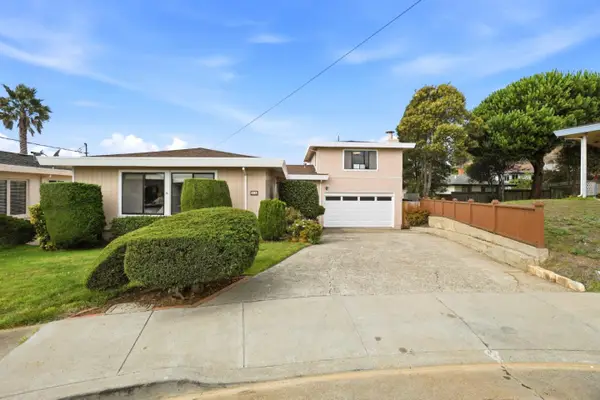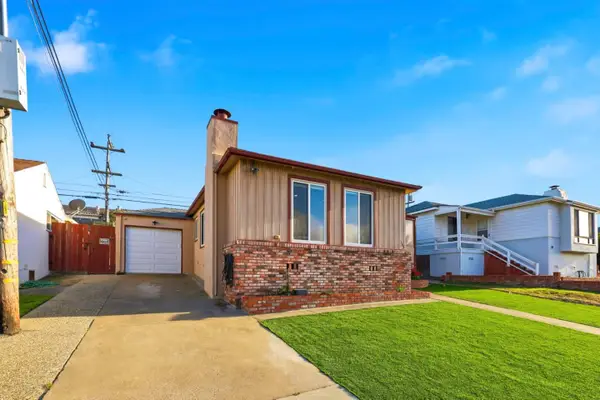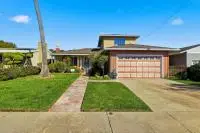831 Byron Drive, South San Francisco, CA 94080
Local realty services provided by:Better Homes and Gardens Real Estate Royal & Associates
831 Byron Drive,South San Francisco, CA 94080
$1,188,000
- 4 Beds
- 2 Baths
- 1,460 sq. ft.
- Single family
- Active
Listed by: hamza mabrouk
Office: century 21 masters
MLS#:ML82026028
Source:CA_BRIDGEMLS
Price summary
- Price:$1,188,000
- Price per sq. ft.:$813.7
About this home
Welcome to 831 Byron Drive a rare South San Francisco gem in the desirable Winston Manor neighborhood. This bright, two-story home offers a flexible layout with two bedrooms, one bath, and a dedicated office downstairs, plus two additional bedrooms and a full bath upstairs, perfect for extended family, guests, or working from home. The inviting living room features a cozy fireplace and opens to the dining area and kitchen, where natural light pours in through large windows. Step outside to discover one of the property's most special features a spacious backyard that's truly rare for South San Francisco, offering plenty of room for entertaining, gardening, or simply relaxing in your own private retreat. The home also includes an attached garage and sits in an unbeatable location near Costco, Serramonte Center, parks, schools, BART, and easy freeway access via I-280. Combining warmth, space, and convenience, 831 Byron Drive is the perfect place to call home.
Contact an agent
Home facts
- Year built:1953
- Listing ID #:ML82026028
- Added:7 day(s) ago
- Updated:November 15, 2025 at 09:49 PM
Rooms and interior
- Bedrooms:4
- Total bathrooms:2
- Full bathrooms:2
- Living area:1,460 sq. ft.
Heating and cooling
- Heating:Wall Furnace
Structure and exterior
- Year built:1953
- Building area:1,460 sq. ft.
- Lot area:0.19 Acres
Finances and disclosures
- Price:$1,188,000
- Price per sq. ft.:$813.7
New listings near 831 Byron Drive
- Open Sun, 1 to 4pmNew
 $988,000Active4 beds 2 baths1,570 sq. ft.
$988,000Active4 beds 2 baths1,570 sq. ft.564 Railroad Avenue, South San Francisco, CA 94080
MLS# ML82027697Listed by: GOLDEN GATE SOTHEBY'S INTERNATIONAL REALTY - Open Sun, 1 to 4pmNew
 $1,048,888Active3 beds 1 baths1,010 sq. ft.
$1,048,888Active3 beds 1 baths1,010 sq. ft.700 Southwood Drive, South San Francisco, CA 94080
MLS# 425087262Listed by: COMPASS - New
 $1,298,000Active4 beds 2 baths1,773 sq. ft.
$1,298,000Active4 beds 2 baths1,773 sq. ft.33 Lilac Lane, South San Francisco, CA 94080
MLS# ML82027583Listed by: COLDWELL BANKER REALTY - New
 $548,000Active2 beds 1 baths930 sq. ft.
$548,000Active2 beds 1 baths930 sq. ft.947 Ridgeview Court #C, South San Francisco, CA 94080
MLS# ML82027578Listed by: REALTY ONE GROUP INFINITY - New
 $895,900Active3 beds 2 baths1,200 sq. ft.
$895,900Active3 beds 2 baths1,200 sq. ft.2210 Gellert Blvd #5305, South San Francisco, CA 94080
MLS# 41116905Listed by: PACIFIC CALIFORNIA PROPERTIES - Open Sun, 2 to 4pmNew
 $1,495,000Active4 beds 3 baths2,116 sq. ft.
$1,495,000Active4 beds 3 baths2,116 sq. ft.346 Del Monte Avenue, South San Francisco, CA 94080
MLS# 425085500Listed by: COMPASS - Open Sun, 2 to 4pmNew
 $998,000Active3 beds 2 baths1,540 sq. ft.
$998,000Active3 beds 2 baths1,540 sq. ft.3774 Carter Drive, South San Francisco, CA 94080
MLS# 425086746Listed by: COLDWELL BANKER REALTY - Open Sat, 1 to 4pmNew
 $1,048,888Active2 beds 2 baths990 sq. ft.
$1,048,888Active2 beds 2 baths990 sq. ft.155 Brentwood Drive, South San Francisco, CA 94080
MLS# 82027010Listed by: REALTY ONE GROUP INFINITY - New
 $1,250,000Active3 beds 2 baths1,140 sq. ft.
$1,250,000Active3 beds 2 baths1,140 sq. ft.532 Theresa Drive, South San Francisco, CA 94080
MLS# ML82026778Listed by: CORCORAN ICON PROPERTIES
