3216 Fair Oaks Ln, Spring Valley, CA 91978
Local realty services provided by:Better Homes and Gardens Real Estate Reliance Partners
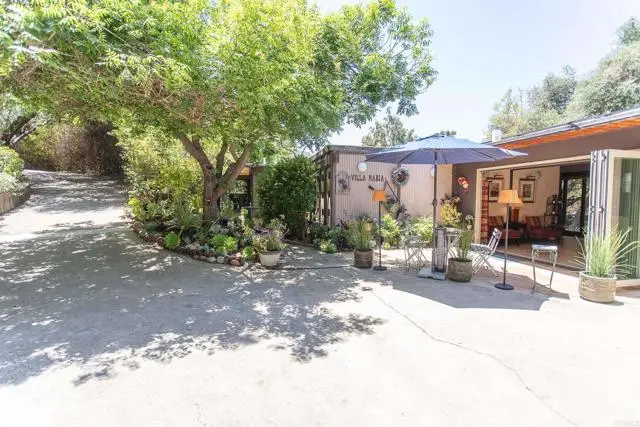
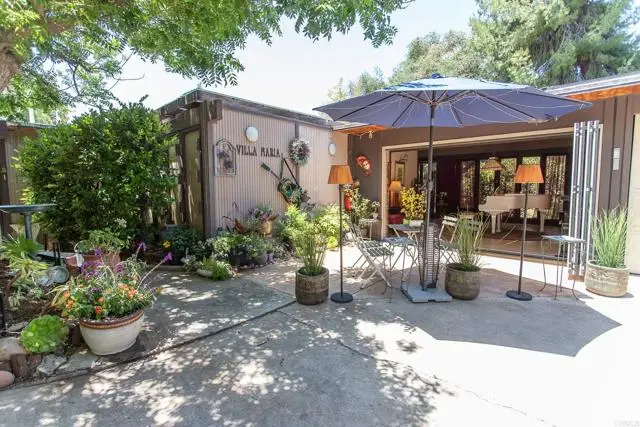

Listed by:mary marrow
Office:century 21 affiliated
MLS#:CRPTP2504392
Source:CAMAXMLS
Price summary
- Price:$1,195,000
- Price per sq. ft.:$526.9
About this home
Fantastic Mid-Century Modern Escape! Your mood will transform the minute you come down the driveway. Enter into a lush sanctuary that is unlike anything in the area. You'll enjoy plenty of ultra-private space to spread out. Pay special attention to the unique and thoughtful custom design by La Jolla Architect Donald Brown. Original blueprints on-site and included with sale. Don't forget this home also has PAID solar! Custom addition of a piano studio/bonus room was just permitted this year, and is zoned to allow a legal home business with one additional employee. There is plenty of off-street parking with a custom concrete pad for 4 additional vehicles. Nothing in this home is cookie-cutter, and you'll want to soak in the charm all day long! Entertaining is a breeze with the gorgeous outdoor patios, decks and open space surrounding this property. The primary bedroom features an attached covered, enclosed patio with a private spa. Home is equipped with drip water and sprinklers, lights on timers, and an ample amount of outdoor storage space. You're going to love this property!
Contact an agent
Home facts
- Year built:1961
- Listing Id #:CRPTP2504392
- Added:62 day(s) ago
- Updated:August 14, 2025 at 07:55 PM
Rooms and interior
- Bedrooms:3
- Total bathrooms:2
- Full bathrooms:2
- Living area:2,268 sq. ft.
Heating and cooling
- Cooling:Central Air, Wall/Window Unit(s)
- Heating:Central, Fireplace(s), Forced Air
Structure and exterior
- Roof:Flat
- Year built:1961
- Building area:2,268 sq. ft.
- Lot area:0.52 Acres
Finances and disclosures
- Price:$1,195,000
- Price per sq. ft.:$526.9
New listings near 3216 Fair Oaks Ln
- New
 $880,000Active4 beds 3 baths1,954 sq. ft.
$880,000Active4 beds 3 baths1,954 sq. ft.10153 Greenleaf Rd, Spring Valley, CA 91977
MLS# 250036247Listed by: COMPASS - New
 $945,000Active4 beds 3 baths1,901 sq. ft.
$945,000Active4 beds 3 baths1,901 sq. ft.1645 Buena Vista Ave, Spring Valley, CA 91977
MLS# 250036221Listed by: EXP REALTY OF SOUTHERN CALIFORNIA, INC. - Open Sat, 10am to 2pmNew
 $890,000Active5 beds 4 baths2,576 sq. ft.
$890,000Active5 beds 4 baths2,576 sq. ft.1421 Maria Avenue, Spring Valley, CA 91977
MLS# PTP2506183Listed by: ADVANTAGE HOMES - New
 $199,900Active3 beds 2 baths1,120 sq. ft.
$199,900Active3 beds 2 baths1,120 sq. ft.10767 Jamacha Boulevard #130, Spring Valley, CA 91978
MLS# PTP2506177Listed by: PELLEGO INC - New
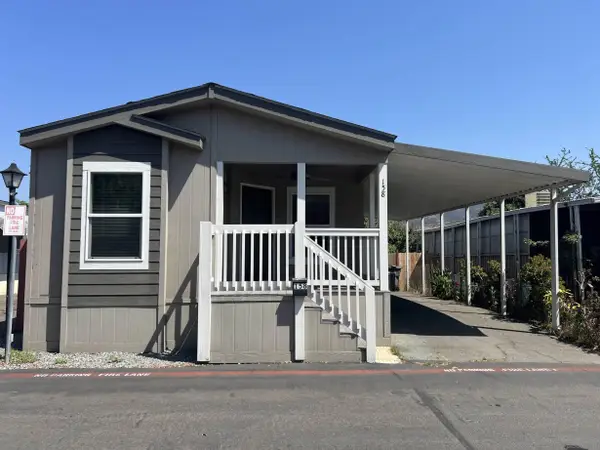 $269,000Active3 beds 2 baths1,276 sq. ft.
$269,000Active3 beds 2 baths1,276 sq. ft.9902 Jamacha Blvd #158, Spring Valley, CA 91977
MLS# 250036198Listed by: DOUGLAS ELLIMAN OF CALIFORNIA, INC. - New
 $750,000Active3 beds 1 baths1,148 sq. ft.
$750,000Active3 beds 1 baths1,148 sq. ft.3560 Ybarra Road, Spring Valley, CA 91978
MLS# PTP2506153Listed by: UNITED REAL ESTATE SAN DIEGO - Open Sat, 11am to 2pmNew
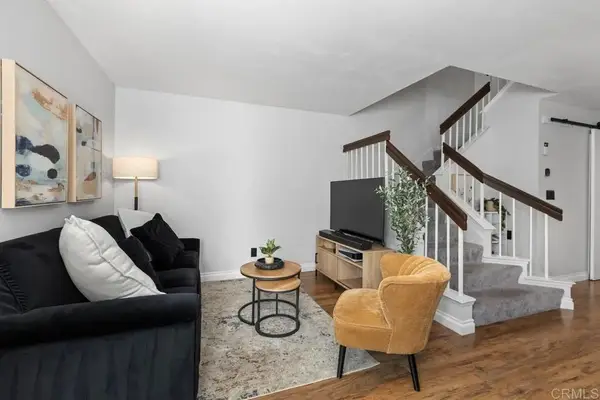 $569,000Active2 beds 3 baths1,010 sq. ft.
$569,000Active2 beds 3 baths1,010 sq. ft.8907 Windham Court, Spring Valley, CA 91977
MLS# NDP2507957Listed by: COLDWELL BANKER WEST - New
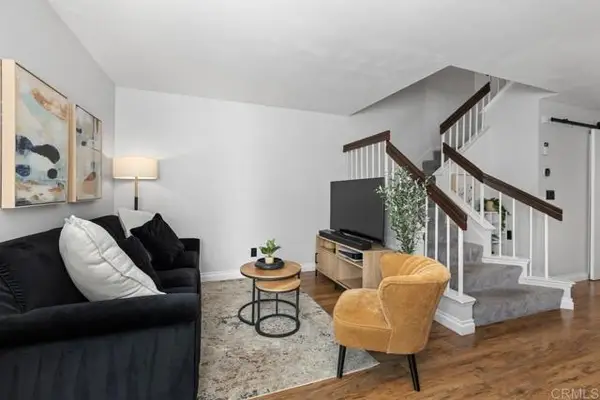 $569,000Active2 beds 3 baths1,010 sq. ft.
$569,000Active2 beds 3 baths1,010 sq. ft.8907 Windham Court, Spring Valley, CA 91977
MLS# CRNDP2507957Listed by: COLDWELL BANKER WEST - Open Sat, 1 to 3pmNew
 $250,000Active3 beds 2 baths1,540 sq. ft.
$250,000Active3 beds 2 baths1,540 sq. ft.10767 Jamacha Blvd #SPC 62, Spring Valley, CA 91978
MLS# 250036166Listed by: LPT REALTY,INC - New
 $1,599,999Active4 beds 3 baths3,100 sq. ft.
$1,599,999Active4 beds 3 baths3,100 sq. ft.4201 Avenida Gregory, Spring Valley, CA 91977
MLS# 250036160Listed by: COMPASS
