5281 Chiles Pope Valley Rd, Saint Helena, CA 94574
Local realty services provided by:Better Homes and Gardens Real Estate Property Shoppe
5281 Chiles Pope Valley Rd,St Helena, CA 94574
$3,500,000
- 3 Beds
- 2 Baths
- 1,423 sq. ft.
- Single family
- Active
Listed by: jennifer van wegen
Office: california outdoor properties
MLS#:41105740
Source:CRMLS
Price summary
- Price:$3,500,000
- Price per sq. ft.:$2,459.59
About this home
Welcome to Rocking MK Ranch! A spectacular 51.2 acre horse ranch and vineyards! This rare Pope Valley property offers BOTH everything you could want in an equestrian facility, AND a high end producing vineyard. This incredible property includes a 1,400 sf single family residence with attached garage, 3 beds/2 baths, den, laundry room and covered deck with built in BBQ and spa. Equestrian facilities include a 260'x130' all weather arena with 5/16 lava sand, water and power available at arena, holding pen and viewing deck. A 40 ton covered hay storage outbuilding with covered side for tractors and trailers. Outdoor bathroom facilities. Large 40'x60' 1 stall & run, a 12'x16x feed room on concrete, 2 side pens off main barn, and an 800 sf living space with full kitchen and bath. 14 fenced and cross fenced, 1 with run in shelter. 2 stall barn with runs and feed room and a covered concrete area with french drain. Additional outbuildings include a 20'x80' tractor storage and 20'x40 workshop. Vineyards include 4 acres of Sav Blanc, 4 acres of Cab Sav, and 4 acres of Sav Musque (St Supery Certified Clone). Other property features include a 12 acre vineyard pond, 40,000 gal water storage, an Orchard Rite wind machine, owned solar panels, a horizontal bore spring and so much more!!!
Contact an agent
Home facts
- Year built:1940
- Listing ID #:41105740
- Added:35 day(s) ago
- Updated:December 17, 2025 at 05:09 PM
Rooms and interior
- Bedrooms:3
- Total bathrooms:2
- Full bathrooms:2
- Living area:1,423 sq. ft.
Structure and exterior
- Roof:Shingle
- Year built:1940
- Building area:1,423 sq. ft.
- Lot area:51.32 Acres
Utilities
- Water:Agricultural Well
Finances and disclosures
- Price:$3,500,000
- Price per sq. ft.:$2,459.59
New listings near 5281 Chiles Pope Valley Rd
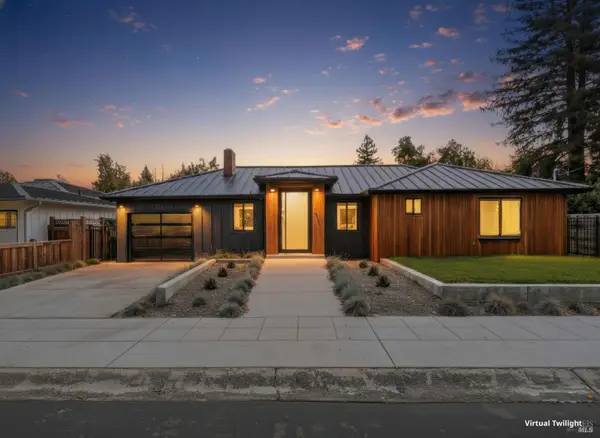 $2,499,999Active4 beds 5 baths2,427 sq. ft.
$2,499,999Active4 beds 5 baths2,427 sq. ft.1317 Hillview Place, St. Helena, CA 94574
MLS# 325094965Listed by: GUIDE REAL ESTATE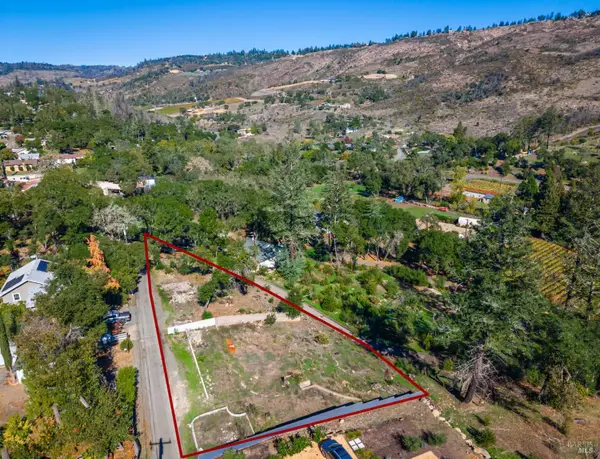 $299,999Active0.39 Acres
$299,999Active0.39 Acres14 Upland Road, St. Helena, CA 94574
MLS# 325095637Listed by: GUIDE REAL ESTATE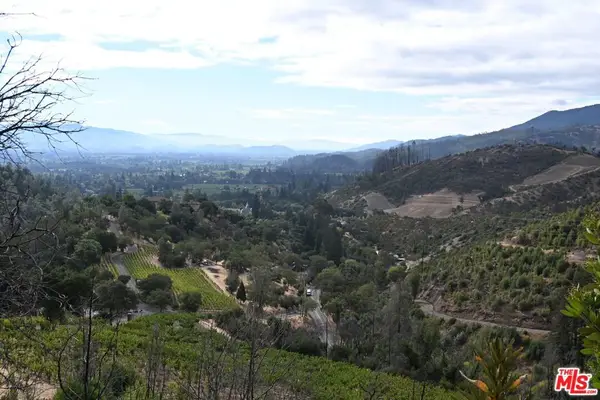 $2,950,000Active2.25 Acres
$2,950,000Active2.25 Acres2910 Spring Mountain Road, St Helena, CA 94574
MLS# 25600399Listed by: CHRISTIE'S INTERNATIONAL REAL ESTATE SOCAL $1,350,000Active0 Acres
$1,350,000Active0 Acres110 Pine, St. Helena, CA 94574
MLS# LC25173066Listed by: PIVNISKA REAL ESTATE GROUP $1,675,000Pending3 beds 2 baths1,648 sq. ft.
$1,675,000Pending3 beds 2 baths1,648 sq. ft.1316 Sulphur Springs Avenue, St. Helena, CA 94574
MLS# 325082175Listed by: COMPASS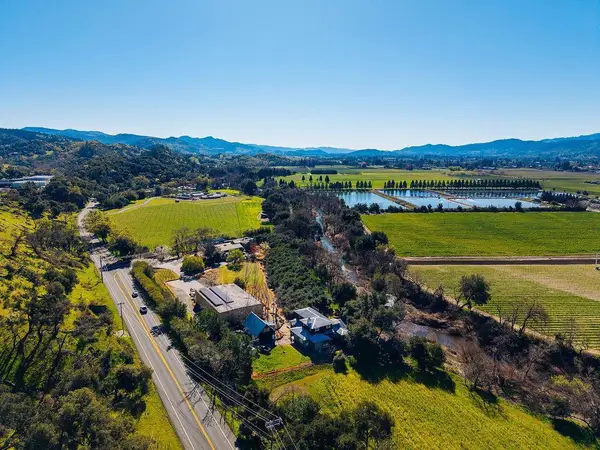 $15,500,000Active4 beds 3 baths18,938 sq. ft.
$15,500,000Active4 beds 3 baths18,938 sq. ft.1001 Silverado Trail South, St Helena, CA 94574
MLS# OC25034483Listed by: COLDWELL BANKER REALTY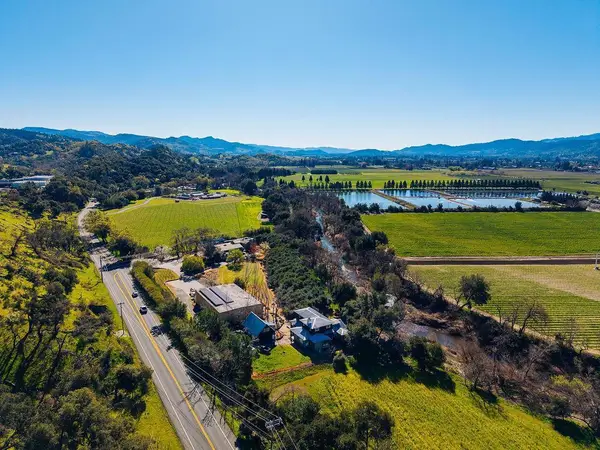 $15,500,000Active-- beds -- baths18,938 sq. ft.
$15,500,000Active-- beds -- baths18,938 sq. ft.1001 Silverado Trail South, St Helena, CA 94574
MLS# OC25034490Listed by: COLDWELL BANKER REALTY $1,274,900Pending1 beds 2 baths1,560 sq. ft.
$1,274,900Pending1 beds 2 baths1,560 sq. ft.2000 Whitehall Lane, St. Helena, CA 94574
MLS# 325072935Listed by: A 2 Z HOMES, INC.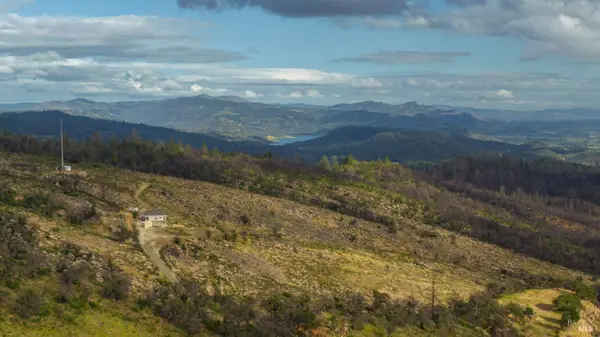 $2,500,000Active2 beds 2 baths1,000 sq. ft.
$2,500,000Active2 beds 2 baths1,000 sq. ft.775 Deer Park Road, St. Helena, CA 94574
MLS# 324057712Listed by: GATEWAY PROPERTIES
