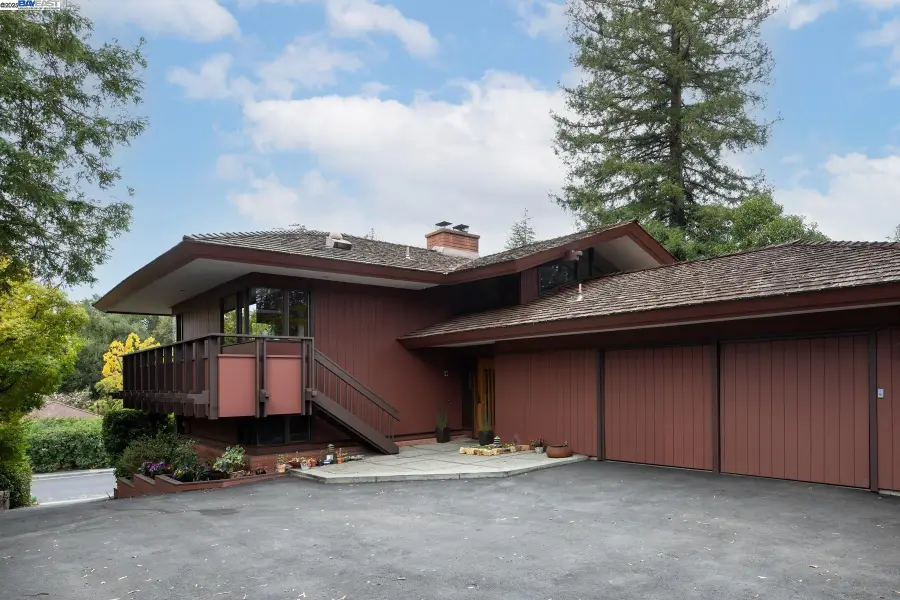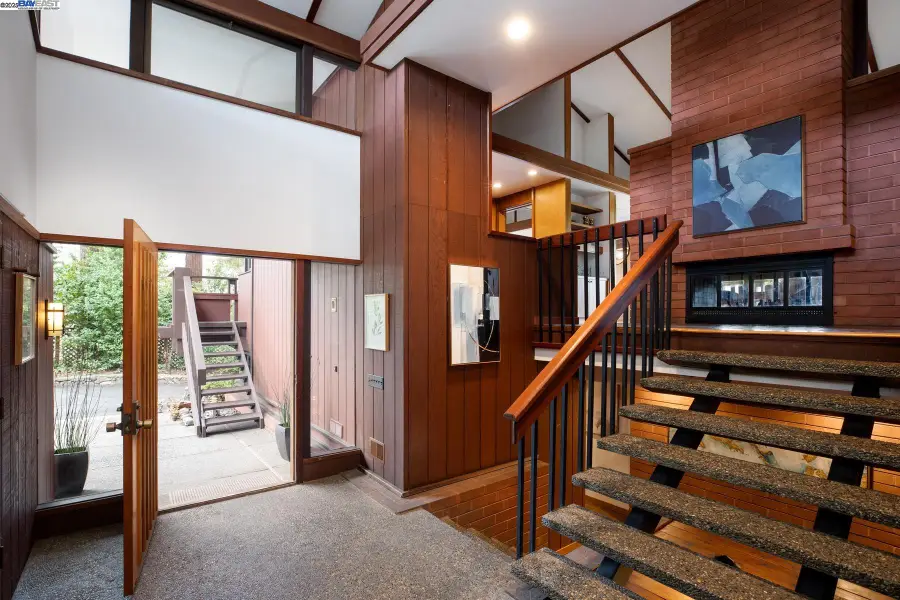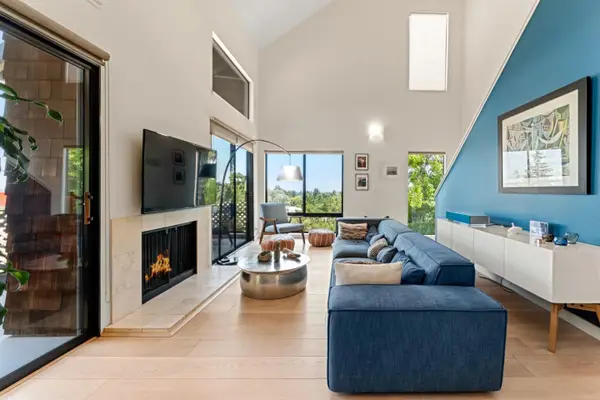866 Tolman Dr, Stanford, CA 94305
Local realty services provided by:Better Homes and Gardens Real Estate Royal & Associates



866 Tolman Dr,Stanford, CA 94305
$3,395,000
- 5 Beds
- 3 Baths
- 2,898 sq. ft.
- Single family
- Active
Listed by:chris vavrosky
Office:golden gate sotheby's int'l
MLS#:41084319
Source:CAMAXMLS
Price summary
- Price:$3,395,000
- Price per sq. ft.:$1,171.5
About this home
This exceptional mid-century modern residence, designed by Derk Vyn, blends the elegance of Frank Lloyd Wright and Eichler with architectural sophistication.
With breathtaking West-facing hill views and a serene, forested rear, this home offers a peaceful sanctuary. Corner windows, soaring ceilings, and rich wood, stone, and tile accents define its character, while the updated kitchen and bathrooms feature top-tier appliances and modern finishes.
The lower level, with a separate entrance, includes the owner’s suite with a walk-in closet and a spa-like bath with dual sinks and a jacuzzi tub. An additional suite, with a kitchen, bedroom, and central room with a fireplace, offers flexibility as a guest suite, extra bedroom, or potential ADU.
The middle level includes a bonus room, perfect for a bedroom, with private backyard access, plus a laundry room and garage.
The top level features a chef’s kitchen overlooking the dining room through floor-to-ceiling windows, with bi-fold doors creating a seamless flow to the living area. A tranquil bedroom faces the tree-filled side and backyard.
The Zen-inspired front yard leads to the spacious backyard, raised bed gardens, and gated bike path access leading to local schools and the Stanford campus. Exclusively for Stanford faculty and staff only.
Contact an agent
Home facts
- Year built:1971
- Listing Id #:41084319
- Added:195 day(s) ago
- Updated:August 15, 2025 at 01:31 PM
Rooms and interior
- Bedrooms:5
- Total bathrooms:3
- Full bathrooms:3
- Living area:2,898 sq. ft.
Heating and cooling
- Cooling:Central Air
- Heating:Fireplace(s), Natural Gas, Zoned
Structure and exterior
- Roof:Wood
- Year built:1971
- Building area:2,898 sq. ft.
- Lot area:0.26 Acres
Utilities
- Water:Public
Finances and disclosures
- Price:$3,395,000
- Price per sq. ft.:$1,171.5
New listings near 866 Tolman Dr
 $3,198,000Pending4 beds 3 baths2,233 sq. ft.
$3,198,000Pending4 beds 3 baths2,233 sq. ft.801 Allardice Way, Stanford, CA 94305
MLS# ML81998391Listed by: COMPASS $2,998,000Active4 beds 3 baths2,456 sq. ft.
$2,998,000Active4 beds 3 baths2,456 sq. ft.843 Sonoma Terrace, Stanford, CA 94305
MLS# ML82007367Listed by: COMPASS $450,000Active2 beds 2 baths1,043 sq. ft.
$450,000Active2 beds 2 baths1,043 sq. ft.78 Pearce Mitchell Place, Stanford, CA 94305
MLS# ML82005400Listed by: COMPASS $1,150,000Active2 beds 2 baths1,522 sq. ft.
$1,150,000Active2 beds 2 baths1,522 sq. ft.72 Peter Coutts Circle, Stanford, CA 94305
MLS# ML81976213Listed by: COMPASS
