10626 Braeswood Way, Stanton, CA 90680
Local realty services provided by:Better Homes and Gardens Real Estate Registry
10626 Braeswood Way,Stanton, CA 90680
$732,000
- 4 Beds
- 2 Baths
- 1,524 sq. ft.
- Townhouse
- Pending
Listed by:john binder
Office:remax tiffany real estate
MLS#:PW25161176
Source:San Diego MLS via CRMLS
Price summary
- Price:$732,000
- Price per sq. ft.:$480.31
- Monthly HOA dues:$260
About this home
Welcome home!!! Rarely offered on the market!! "Summertree Stanton Community"! Charming corner end unit light & bright 4 bedroom, 2 bathroom, 2 car garage Townhome. This property features a large spacious downstairs primary bedroom and bathroom. Spacious living room which is open to the dining area and kitchen. Featuring upgraded Stainless steel appliances, lots of cabinet and granite counter top space. Upstairs you will find 3 more bedrooms and an upgraded full bathroom. Additionally featuring direct access from the garage, ceiling fans throughout, plantation wood shutter's, Upgraded dual pane vinyl windows, and lots of closet and storage space. Lastly a large spacious private covered patio area. Great for entertaining or to sit back relax and enjoy! This community features many amenities, Pool area, Remodeled club house, Children's playground area, lots of guest parking, and beautifully landscaped tree lined greenbelts for a park like setting. Conveniently located near neighborhood shopping center's, restaurant's and Stanton Central Park. Don't miss out on this one!
Contact an agent
Home facts
- Year built:1972
- Listing ID #:PW25161176
- Added:65 day(s) ago
- Updated:September 29, 2025 at 07:35 AM
Rooms and interior
- Bedrooms:4
- Total bathrooms:2
- Full bathrooms:2
- Living area:1,524 sq. ft.
Heating and cooling
- Cooling:Wall/Window
Structure and exterior
- Roof:Tile/Clay
- Year built:1972
- Building area:1,524 sq. ft.
Utilities
- Water:Public
- Sewer:Public Sewer
Finances and disclosures
- Price:$732,000
- Price per sq. ft.:$480.31
New listings near 10626 Braeswood Way
- New
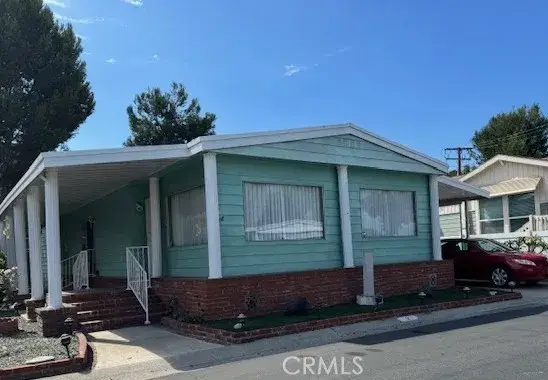 $150,000Active2 beds 2 baths1,536 sq. ft.
$150,000Active2 beds 2 baths1,536 sq. ft.11250 Beach Blvd #2, Stanton, CA 90680
MLS# OC25225268Listed by: PAEZ REALTY COMPANY - New
 $599,000Active2 beds 3 baths981 sq. ft.
$599,000Active2 beds 3 baths981 sq. ft.7085 Cerritos Avenue, Stanton, CA 90680
MLS# CRPW25223386Listed by: KELLER WILLIAMS REALTY - New
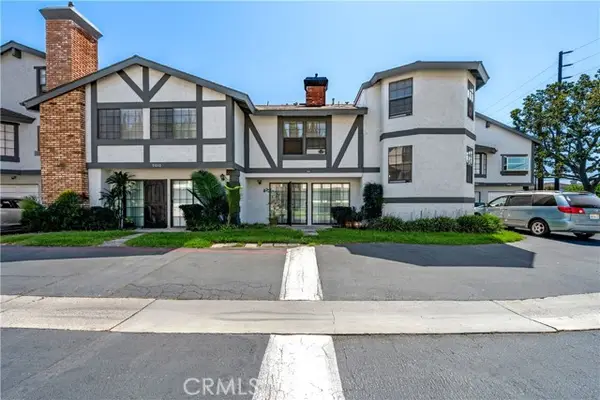 $590,000Active4 beds 2 baths1,526 sq. ft.
$590,000Active4 beds 2 baths1,526 sq. ft.9006 Stacie Lane #26, Anaheim, CA 92804
MLS# CRPW25223687Listed by: LUXRE REALTY, INC. - New
 $590,000Active4 beds 2 baths1,526 sq. ft.
$590,000Active4 beds 2 baths1,526 sq. ft.9006 Stacie Lane #26, Anaheim, CA 92804
MLS# PW25223687Listed by: LUXRE REALTY, INC. - New
 $590,000Active4 beds 2 baths1,526 sq. ft.
$590,000Active4 beds 2 baths1,526 sq. ft.9006 Stacie Lane #26, Anaheim, CA 92804
MLS# PW25223687Listed by: LUXRE REALTY, INC. - New
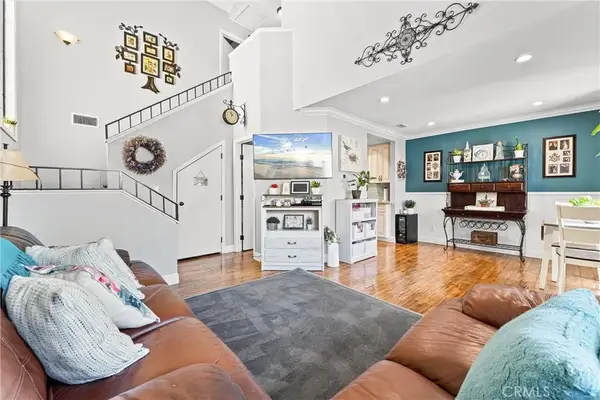 $599,000Active2 beds 3 baths981 sq. ft.
$599,000Active2 beds 3 baths981 sq. ft.7085 Cerritos Avenue, Stanton, CA 90680
MLS# PW25223386Listed by: KELLER WILLIAMS REALTY - New
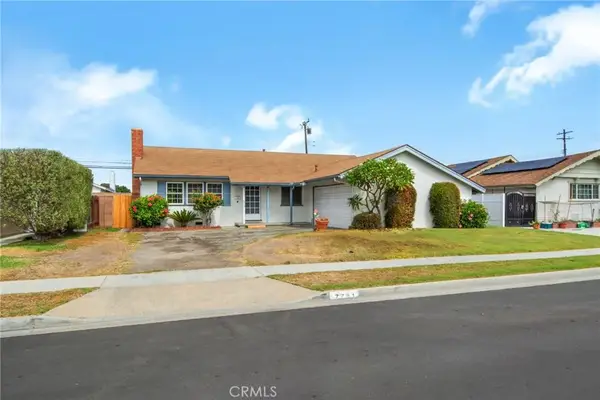 $850,000Active3 beds 2 baths1,238 sq. ft.
$850,000Active3 beds 2 baths1,238 sq. ft.7781 Devonwood Avenue, Garden Grove, CA 92841
MLS# OC25221400Listed by: FIRST TEAM REAL ESTATE - New
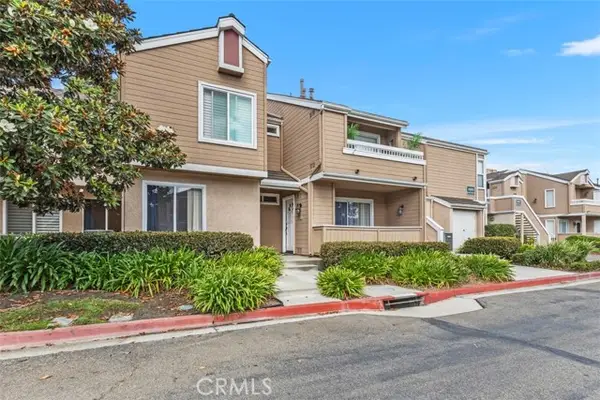 $600,000Active2 beds 2 baths1,027 sq. ft.
$600,000Active2 beds 2 baths1,027 sq. ft.10393 E Briar Oaks Drive #D, Stanton, CA 90680
MLS# CRPW25202891Listed by: FIRST TEAM REAL ESTATE - New
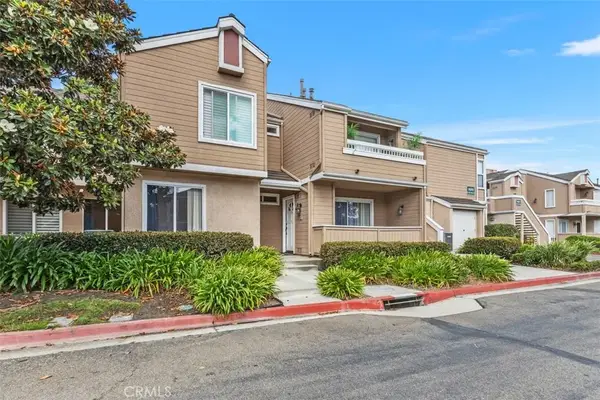 $600,000Active2 beds 2 baths1,027 sq. ft.
$600,000Active2 beds 2 baths1,027 sq. ft.10393 E Briar Oaks Drive #D, Stanton, CA 90680
MLS# PW25202891Listed by: FIRST TEAM REAL ESTATE - New
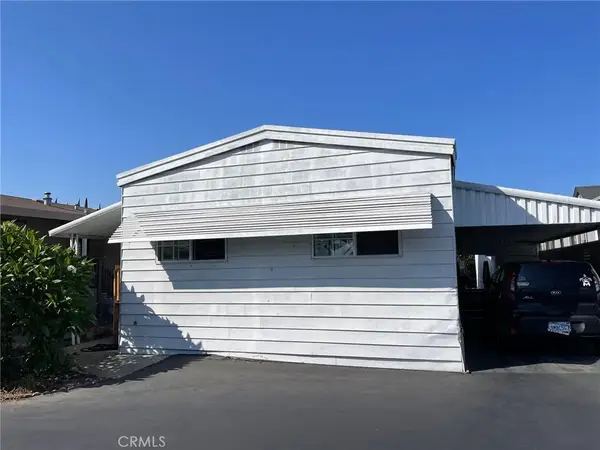 $120,000Active2 beds 1 baths940 sq. ft.
$120,000Active2 beds 1 baths940 sq. ft.8111 Stanford Ave. #111, Garden Grove, CA 92841
MLS# PW25219048Listed by: FREEDOM HOME REALTY
