10800 Dale Ave. #412, Stanton, CA 90608
Local realty services provided by:Better Homes and Gardens Real Estate Royal & Associates
10800 Dale Ave. #412,Stanton, CA 90608
$289,000
- 4 Beds
- 2 Baths
- 1,344 sq. ft.
- Mobile / Manufactured
- Pending
Listed by: kim diep
Office: century 21 discovery
MLS#:CRPW25059839
Source:CAMAXMLS
Price summary
- Price:$289,000
- Price per sq. ft.:$215.03
About this home
Charming Manufacture Home-Move-In Ready!! Discover the ultimate in Orange County living. This beautifully well-maintained manufactured home offering modern comfort and affordability in serene setting. This home is your personal oasis. Featuring 4-bedrooms, 2-bathrooms across 1344 square feet, this home is perfect for families, retirees, or anyone seeking a cozy retreat. Step inside to discover an open-concept living area with plenty of natural light, a well-appointed kitchen boats sleek countertops with plenty of storage, stainless steel appliances. The ceiling Sky Lights in the kitchen ample natural light. Laundry Room convenience near kitchen area. The master suite includes an en-suite bathroom with a large bathtub and double sink vanity, perfect fr relaxation. Located in Katella Mobile Home Estate, this home provides easy access to schools, shopping, and dining, this home offers convenience and quality. Don't miss this opportunity-schedule a showing today to see why this manufactured home is the perfect place to call your own!
Contact an agent
Home facts
- Listing ID #:CRPW25059839
- Added:272 day(s) ago
- Updated:March 21, 2025 at 11:14 PM
Rooms and interior
- Bedrooms:4
- Total bathrooms:2
- Full bathrooms:2
- Living area:1,344 sq. ft.
Heating and cooling
- Cooling:Central Air
- Heating:Central, Natural Gas
Structure and exterior
- Building area:1,344 sq. ft.
Utilities
- Water:Public
Finances and disclosures
- Price:$289,000
- Price per sq. ft.:$215.03
New listings near 10800 Dale Ave. #412
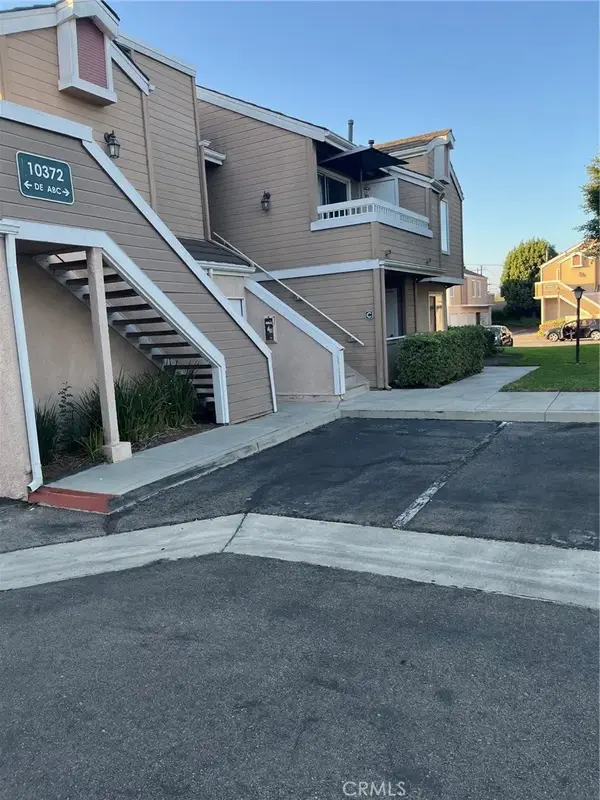 $530,000Pending2 beds 2 baths961 sq. ft.
$530,000Pending2 beds 2 baths961 sq. ft.10372 W Briar Oaks, Stanton, CA 90680
MLS# OC25276207Listed by: FIRST TEAM REAL ESTATE $530,000Pending2 beds 2 baths961 sq. ft.
$530,000Pending2 beds 2 baths961 sq. ft.10372 W Briar Oaks, Stanton, CA 90680
MLS# OC25276207Listed by: FIRST TEAM REAL ESTATE- Open Fri, 12 to 3pmNew
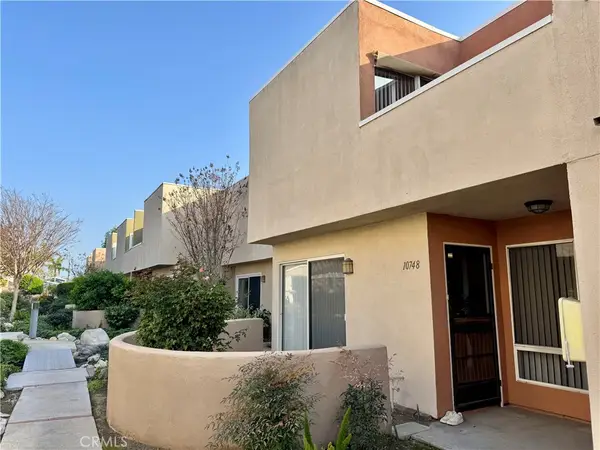 $620,000Active2 beds 2 baths1,169 sq. ft.
$620,000Active2 beds 2 baths1,169 sq. ft.10748 Knott Avenue, Stanton, CA 90680
MLS# OC25274112Listed by: ML REALTY & MORTGAGE - New
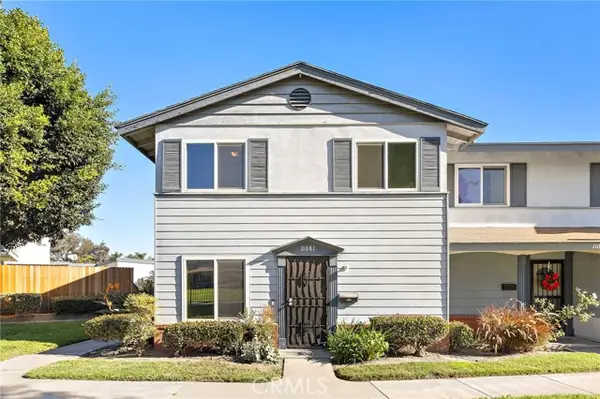 $599,000Active3 beds 2 baths1,276 sq. ft.
$599,000Active3 beds 2 baths1,276 sq. ft.11081 Robinson, Stanton, CA 90680
MLS# CROC25274875Listed by: BULLOCK RUSSELL RE SERVICES - Open Thu, 4pm to 3amNew
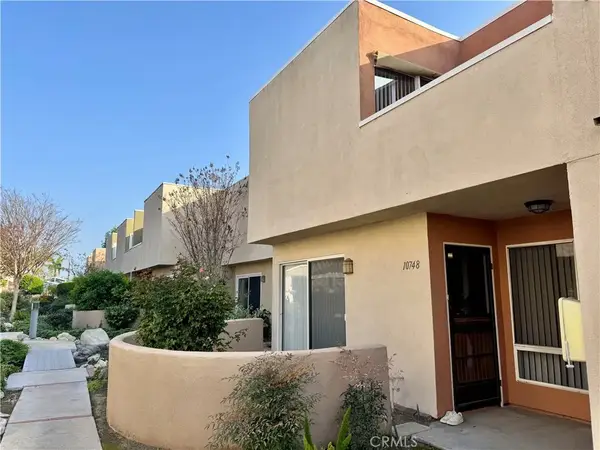 $620,000Active2 beds 2 baths1,169 sq. ft.
$620,000Active2 beds 2 baths1,169 sq. ft.10748 Knott Avenue, Stanton, CA 90680
MLS# OC25274112Listed by: ML REALTY & MORTGAGE - New
 $904,900Active3 beds 2 baths1,330 sq. ft.
$904,900Active3 beds 2 baths1,330 sq. ft.11901 Santa Cruz, Stanton, CA 90680
MLS# OC25272232Listed by: REAL ESTATE ON DEMAND 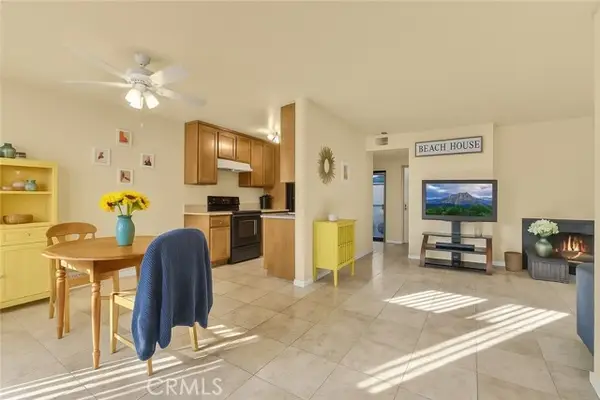 $559,000Active2 beds 2 baths1,169 sq. ft.
$559,000Active2 beds 2 baths1,169 sq. ft.10720 Knott, Stanton, CA 90680
MLS# CRPW25269997Listed by: REAL BROKER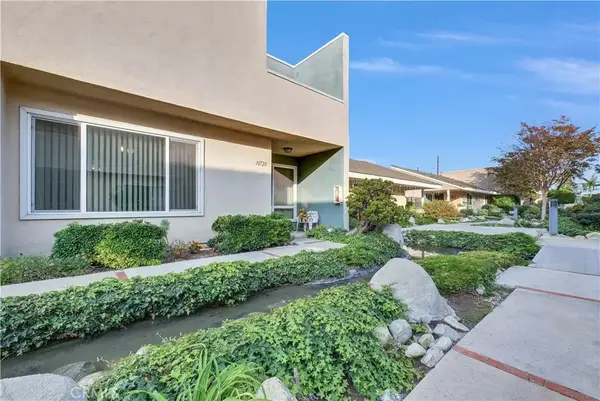 $559,000Active2 beds 2 baths1,169 sq. ft.
$559,000Active2 beds 2 baths1,169 sq. ft.10720 Knott, Stanton, CA 90680
MLS# PW25269997Listed by: REAL BROKER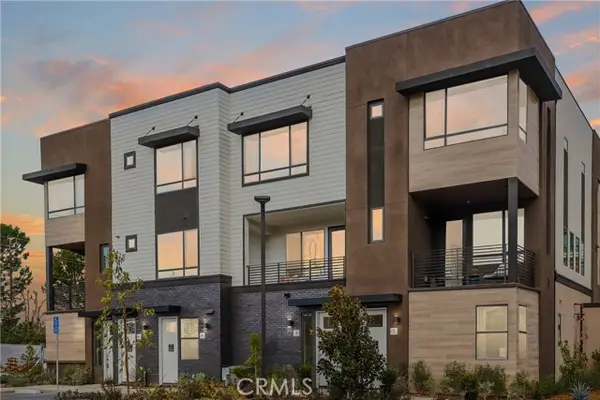 $789,880Active3 beds 3 baths1,355 sq. ft.
$789,880Active3 beds 3 baths1,355 sq. ft.52 Bigsby Drive, Stanton, CA 90680
MLS# CRPW25270765Listed by: STRATEGIC SALES & MKT. GRP.INC $659,900Active2 beds 3 baths1,518 sq. ft.
$659,900Active2 beds 3 baths1,518 sq. ft.10663 Bell, Stanton, CA 90680
MLS# CV25270561Listed by: THE REAL BROKERAGE, INC.
