25502 Morning Mist Drive, Stevenson Ranch, CA 91381
Local realty services provided by:Better Homes and Gardens Real Estate Royal & Associates
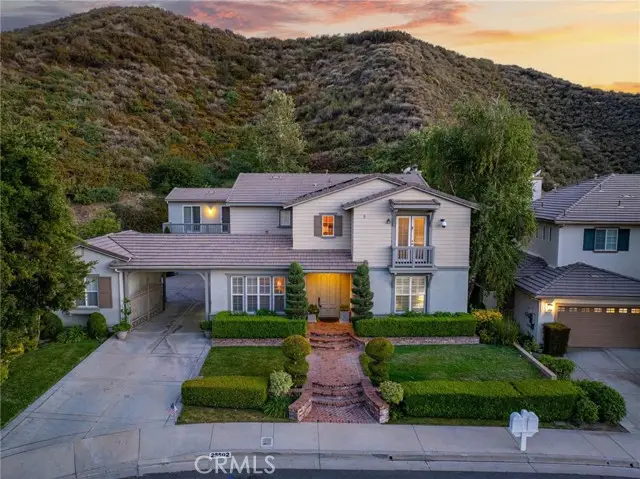
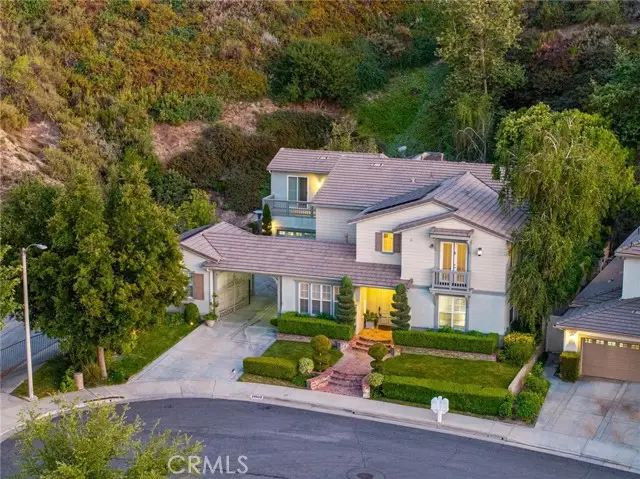

25502 Morning Mist Drive,Stevenson Ranch, CA 91381
$1,750,000
- 6 Beds
- 5 Baths
- 4,183 sq. ft.
- Single family
- Pending
Listed by:neal weichel
Office:re/max of santa clarita
MLS#:CRSR25142490
Source:CA_BRIDGEMLS
Price summary
- Price:$1,750,000
- Price per sq. ft.:$418.36
- Monthly HOA dues:$195
About this home
People seek out Southern Oaks in Stevenson Ranch for the large, open floorplans and hoping (hoping!) it has a pool and a big usable, private lot. Here it is! The perpetually asked for "Plan 2 Manor" home with over a third of an acre perfectly located as the last house on the cul-de-sac. Surrounded by the Santa Monica Conservancy and no rear or side neighbors. What a find! These original owners also chose the bonus room above the garage, offering a true guest house set up with full bath and private entrance. Perfect for guests or family that want separation from the main house. With this option you have 5 bedrooms in the main house with four full baths available plus the 6th bedroom/5th bath in the bonus room over the garage. It’s really a terrific floorplan with an office and huge family room in the main house as well. Lots of nice features throughout - wood floors, fresh paint, shutters, huge kitchen with granite counters and walk-in pantry. The list goes on and on with OWNED solar and new HVAC to enjoy as well. True entertainers yard too with covered areas at the front and back of the yard, BBQ cook station, firepit, nice stone hardscape and huge pool/spa. In 2019 the pool was replastered & the coping redone as well. The deck off the primary offers a great vantage point for t
Contact an agent
Home facts
- Year built:2001
- Listing Id #:CRSR25142490
- Added:28 day(s) ago
- Updated:August 15, 2025 at 07:37 AM
Rooms and interior
- Bedrooms:6
- Total bathrooms:5
- Full bathrooms:5
- Living area:4,183 sq. ft.
Heating and cooling
- Cooling:Ceiling Fan(s), Central Air
- Heating:Central
Structure and exterior
- Year built:2001
- Building area:4,183 sq. ft.
- Lot area:0.34 Acres
Finances and disclosures
- Price:$1,750,000
- Price per sq. ft.:$418.36
New listings near 25502 Morning Mist Drive
- Open Sun, 2 to 5pmNew
 $1,179,000Active4 beds 3 baths2,907 sq. ft.
$1,179,000Active4 beds 3 baths2,907 sq. ft.25707 Lewis Way, Stevenson Ranch, CA 91381
MLS# SR25184175Listed by: EQUITY UNION - New
 $935,000Active4 beds 4 baths2,870 sq. ft.
$935,000Active4 beds 4 baths2,870 sq. ft.27475 Mercantile Court, Valencia, CA 91381
MLS# SR25184035Listed by: COMPASS - New
 $1,895,000Active5 beds 5 baths3,882 sq. ft.
$1,895,000Active5 beds 5 baths3,882 sq. ft.27751 Reel Lane, Stevenson Ranch, CA 91381
MLS# CRSR25180246Listed by: PRIME REAL ESTATE - Open Sat, 1 to 4pmNew
 $575,000Active3 beds 2 baths1,521 sq. ft.
$575,000Active3 beds 2 baths1,521 sq. ft.25708 Holiday Circle #B, Stevenson Ranch, CA 91381
MLS# SR25183112Listed by: EQUITY UNION - New
 $1,350,000Active5 beds 3 baths3,319 sq. ft.
$1,350,000Active5 beds 3 baths3,319 sq. ft.25847 Tulip Grove Street, Stevenson Ranch, CA 91381
MLS# SR25155478Listed by: PINNACLE ESTATE PROPERTIES, INC. 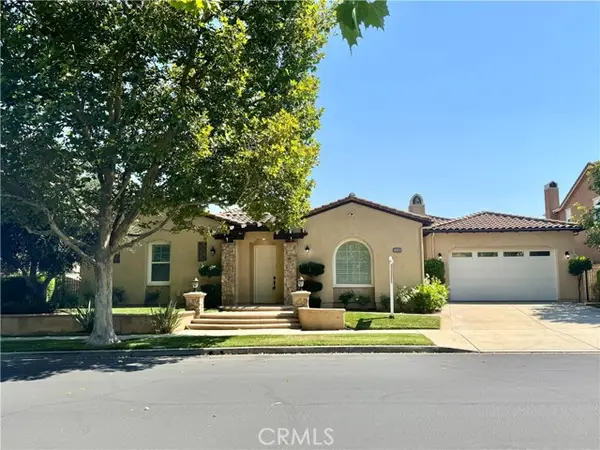 $1,690,000Pending4 beds 5 baths3,290 sq. ft.
$1,690,000Pending4 beds 5 baths3,290 sq. ft.26480 Valley Oak Lane, Valencia (santa Clarita), CA 91381
MLS# CRSR25180037Listed by: JULIE SHIN & ASSOCIATES, INC. $974,900Pending3 beds 3 baths2,215 sq. ft.
$974,900Pending3 beds 3 baths2,215 sq. ft.25351 Playa Serena Drive, Valencia, CA 91381
MLS# SR25177919Listed by: REAL BROKERAGE TECHNOLOGIES, INC.- New
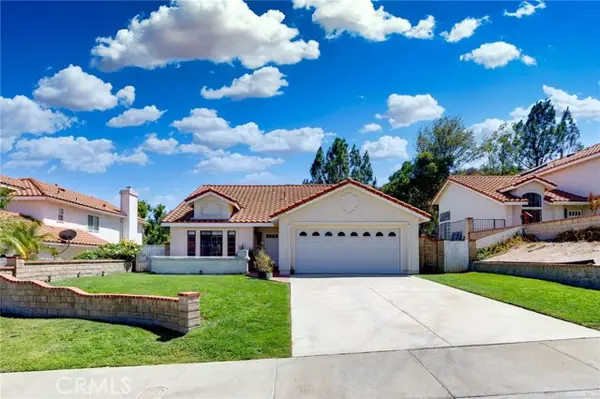 $888,000Active3 beds 2 baths1,728 sq. ft.
$888,000Active3 beds 2 baths1,728 sq. ft.24716 Laurelcrest Lane, Stevenson Ranch, CA 91381
MLS# CRWS25165206Listed by: EXP REALTY OF CALIFORNIA INC  $1,750,000Pending4 beds 5 baths3,105 sq. ft.
$1,750,000Pending4 beds 5 baths3,105 sq. ft.26629 Oak Terrace Place, Valencia (santa Clarita), CA 91381
MLS# CRSR25176358Listed by: EQUITY UNION- New
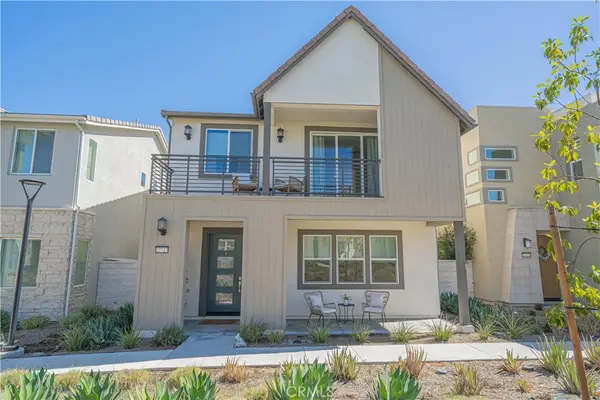 $975,000Active4 beds 4 baths2,712 sq. ft.
$975,000Active4 beds 4 baths2,712 sq. ft.27727 Bridge View Place, Valencia, CA 91381
MLS# SR25178427Listed by: NEXTHOME REAL ESTATE ROCKSTARS
