26056 Ohara Lane, Stevenson Ranch, CA 91381
Local realty services provided by:Better Homes and Gardens Real Estate Clarity
26056 Ohara Lane,Stevenson Ranch, CA 91381
$1,284,000
- 4 Beds
- 3 Baths
- 2,339 sq. ft.
- Single family
- Active
Listed by: aide jerome
Office: real broker
MLS#:SR25257887
Source:CRMLS
Price summary
- Price:$1,284,000
- Price per sq. ft.:$548.95
- Monthly HOA dues:$35
About this home
Welcome to your dream home a beautifully designed two-story residence featuring 4 spacious bedrooms and 2.5 baths, including a convenient main-floor bedroom. Soaring vaulted ceilings and a grand staircase greet you as you step inside, setting the tone for elegance and comfort throughout.
The gourmet kitchen boasts a gas stove, dual ovens, a large center island, and plenty of space for entertaining perfect for both intimate dinners and lively gatherings. From the kitchen, dining area, family room, and luxurious master suite, enjoy breathtaking views of the Santa Clarita Valley.
Relax and unwind in your private backyard oasis, complete with a sparkling swimming pool, spa, and artificial turf for easy maintenance. The master suite features its own private balcony, ideal for morning coffee or evening sunsets. Additional highlights include a solar power system, whole-house water filtration, and location within the highly sought-after William S. Hart School District.
Contact an agent
Home facts
- Year built:1997
- Listing ID #:SR25257887
- Added:92 day(s) ago
- Updated:January 30, 2026 at 01:33 AM
Rooms and interior
- Bedrooms:4
- Total bathrooms:3
- Full bathrooms:2
- Half bathrooms:1
- Living area:2,339 sq. ft.
Heating and cooling
- Cooling:Central Air
- Heating:Central Furnace
Structure and exterior
- Year built:1997
- Building area:2,339 sq. ft.
- Lot area:0.12 Acres
Schools
- High school:Hart
- Middle school:West
Utilities
- Water:Public, Water Available, Water Connected
- Sewer:Public Sewer, Sewer Available, Sewer Connected
Finances and disclosures
- Price:$1,284,000
- Price per sq. ft.:$548.95
New listings near 26056 Ohara Lane
- Open Sat, 12 to 3pmNew
 $1,295,000Active4 beds 4 baths3,551 sq. ft.
$1,295,000Active4 beds 4 baths3,551 sq. ft.26648 Shakespeare Lane, Stevenson Ranch, CA 91381
MLS# SR26032921Listed by: NEXTHOME REAL ESTATE ROCKSTARS - New
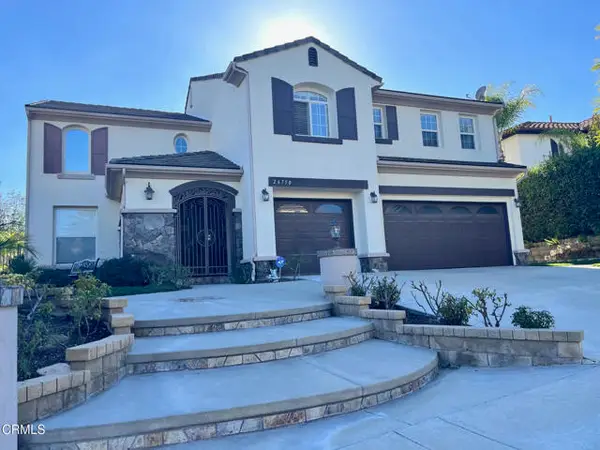 $1,288,500Active4 beds 3 baths3,463 sq. ft.
$1,288,500Active4 beds 3 baths3,463 sq. ft.26750 Kendall Lane, Stevenson Ranch, CA 91381
MLS# CRP1-25669Listed by: RAMSEY SHILLING ASSOCIATES - New
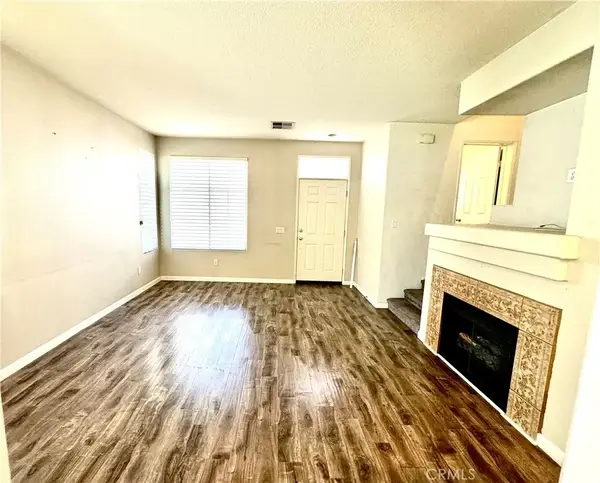 $575,000Active3 beds 3 baths1,348 sq. ft.
$575,000Active3 beds 3 baths1,348 sq. ft.25554 Schubert, Stevenson Ranch, CA 91381
MLS# SR26022825Listed by: ESTATE REALTY GROUP, INC. - New
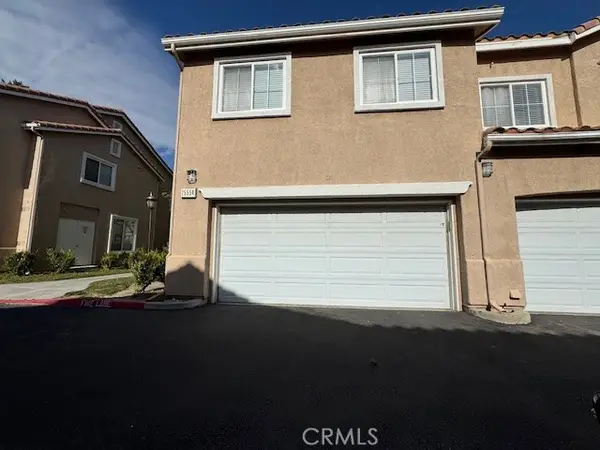 $575,000Active3 beds 3 baths1,348 sq. ft.
$575,000Active3 beds 3 baths1,348 sq. ft.25554 Schubert, Stevenson Ranch, CA 91381
MLS# CRSR26022825Listed by: ESTATE REALTY GROUP, INC. - New
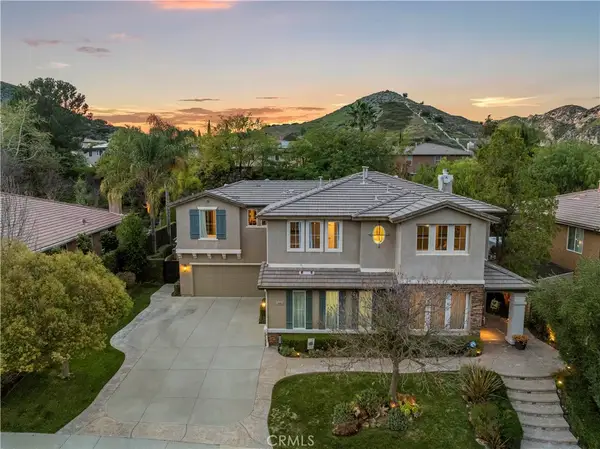 $1,700,000Active5 beds 4 baths3,835 sq. ft.
$1,700,000Active5 beds 4 baths3,835 sq. ft.24981 Greensbrier, Stevenson Ranch, CA 91381
MLS# SR26025996Listed by: RE/MAX OF SANTA CLARITA - New
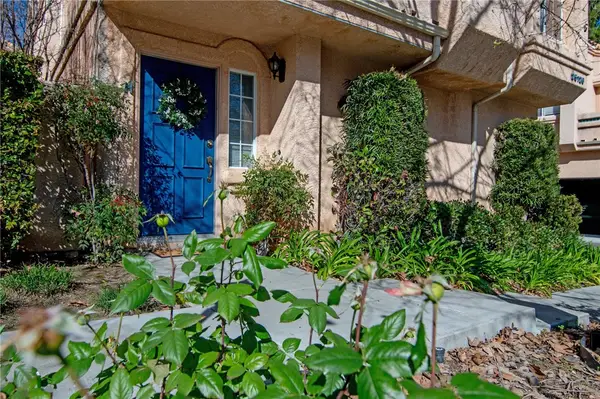 $515,000Active2 beds 2 baths1,035 sq. ft.
$515,000Active2 beds 2 baths1,035 sq. ft.25126 Steinbeck Ave #H, Stevenson Ranch, CA 91381
MLS# CRBB26009566Listed by: EXP REALTY OF GREATER LOS ANGELES, INC. - New
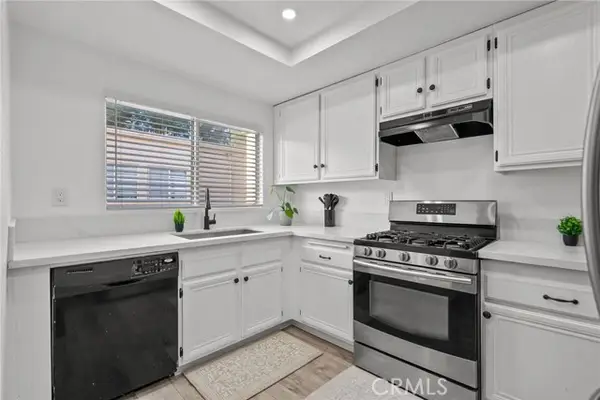 $519,999Active2 beds 2 baths963 sq. ft.
$519,999Active2 beds 2 baths963 sq. ft.25258 Steinbeck Avenue #F, Stevenson Ranch, CA 91381
MLS# CRSR26023754Listed by: EXP REALTY OF CALIFORNIA INC  $1,695,000Pending5 beds 5 baths3,773 sq. ft.
$1,695,000Pending5 beds 5 baths3,773 sq. ft.26837 Alcott Court, Stevenson Ranch, CA 91381
MLS# CRSR26019775Listed by: PINNACLE ESTATE PROPERTIES, INC.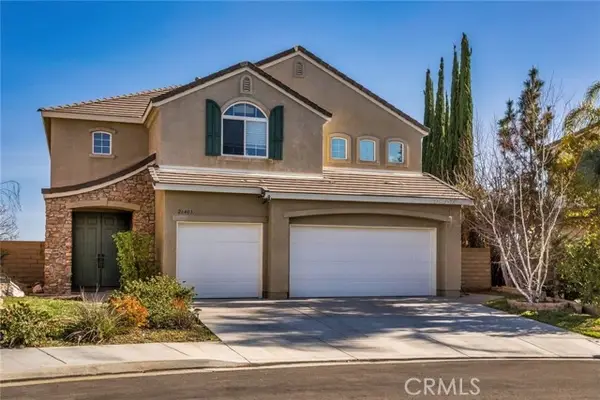 $1,399,000Active3 beds 3 baths2,866 sq. ft.
$1,399,000Active3 beds 3 baths2,866 sq. ft.26403 Ocasey Place, Stevenson Ranch, CA 91381
MLS# CRSR26022922Listed by: EQUITY UNION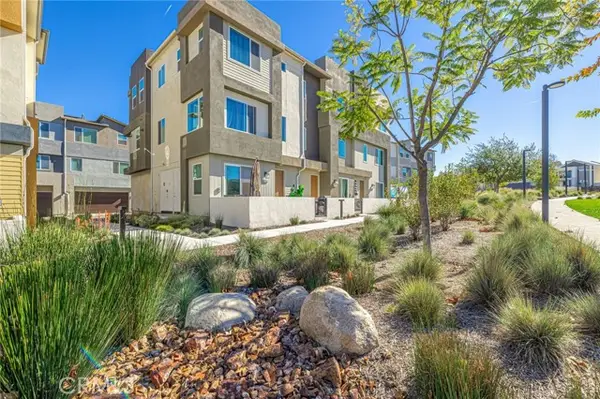 $758,000Active3 beds 4 baths1,866 sq. ft.
$758,000Active3 beds 4 baths1,866 sq. ft.27555 Sanctuary Court, Stevenson Ranch, CA 91381
MLS# CROC26022476Listed by: PINNACLE REAL ESTATE GROUP

