26161 Quartz Mesa Lane, Stevenson Ranch, CA 91381
Local realty services provided by:Better Homes and Gardens Real Estate Royal & Associates
26161 Quartz Mesa Lane,Valencia (santa Clarita), CA 91381
$1,675,000
- 5 Beds
- 5 Baths
- 3,960 sq. ft.
- Single family
- Active
Listed by: lucia merchant, nathan butcher
Office: exp realty of california inc.
MLS#:CRSR25235593
Source:CA_BRIDGEMLS
Price summary
- Price:$1,675,000
- Price per sq. ft.:$422.98
- Monthly HOA dues:$175
About this home
Welcome to this gorgeous Westridge Executive home in Valencia with this popular floor plan, the Masters! This 5 bedrooms, 5 bathrooms estate is situated at nearly the end of a quiet cul-de-sac, offering close to 4000 ft.² of elegant living space. The stunning remodeled Chef's kitchen boasts custom maple cabinets, a spacious central island with high-end appliances, and a discreet cappuccino station. Relax by the fireplace in the family room, enjoy nearly new hardwood floors throughout most of the home, and take in mountain views overlooking your private backyard. The outdoor area features a saltwater pool with a Jacuzzi, built-in BBQ station, and ample space for entertaining - all with no rear neighbors. This residence includes a main floor bedroom with a full bathroom, making it ideal for multigenerational living. An additional guest bathroom is also available. A built-in office nook provides a convenient space for work or homework, complemented by front yard balcony. The primary suite offers a picturesque mountain views, a custom double walk-in shower, and a generous custom walk-in closet. Additional features include solar, plantation shutters, designer window coverings operated by remote control, epoxy flooring in the garage and extra storage with new built- in cabinets and an
Contact an agent
Home facts
- Year built:2004
- Listing ID #:CRSR25235593
- Added:113 day(s) ago
- Updated:February 10, 2026 at 10:49 PM
Rooms and interior
- Bedrooms:5
- Total bathrooms:5
- Full bathrooms:5
- Living area:3,960 sq. ft.
Heating and cooling
- Cooling:Central Air
- Heating:Central
Structure and exterior
- Year built:2004
- Building area:3,960 sq. ft.
- Lot area:0.15 Acres
Finances and disclosures
- Price:$1,675,000
- Price per sq. ft.:$422.98
New listings near 26161 Quartz Mesa Lane
- New
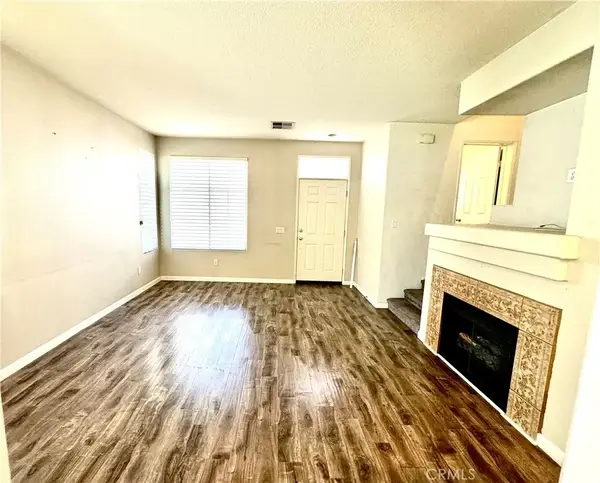 $575,000Active3 beds 3 baths1,348 sq. ft.
$575,000Active3 beds 3 baths1,348 sq. ft.25554 Schubert, Stevenson Ranch, CA 91381
MLS# SR26022825Listed by: ESTATE REALTY GROUP, INC. - New
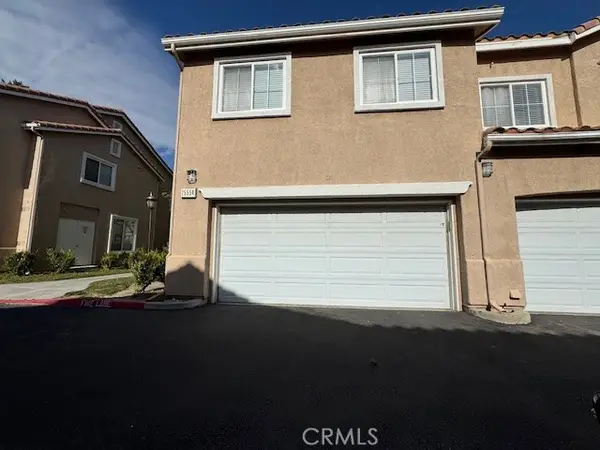 $575,000Active3 beds 3 baths1,348 sq. ft.
$575,000Active3 beds 3 baths1,348 sq. ft.25554 Schubert, Stevenson Ranch, CA 91381
MLS# CRSR26022825Listed by: ESTATE REALTY GROUP, INC. - New
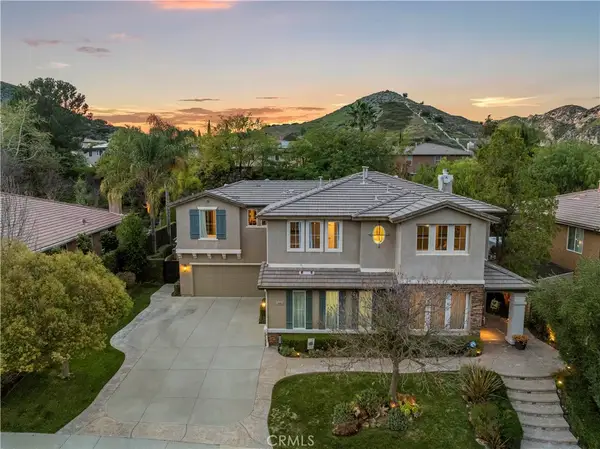 $1,700,000Active5 beds 4 baths3,835 sq. ft.
$1,700,000Active5 beds 4 baths3,835 sq. ft.24981 Greensbrier, Stevenson Ranch, CA 91381
MLS# SR26025996Listed by: RE/MAX OF SANTA CLARITA - New
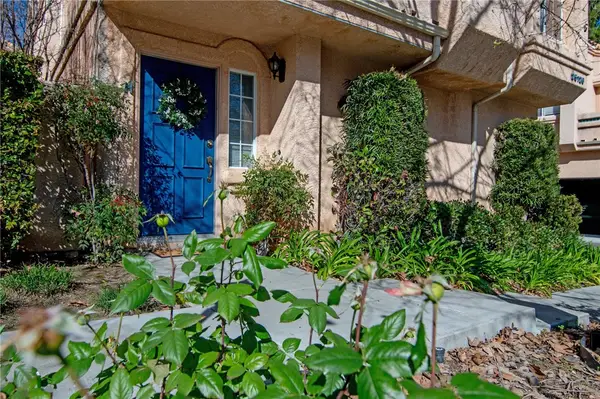 $515,000Active2 beds 2 baths1,035 sq. ft.
$515,000Active2 beds 2 baths1,035 sq. ft.25126 Steinbeck Ave #H, Stevenson Ranch, CA 91381
MLS# CRBB26009566Listed by: EXP REALTY OF GREATER LOS ANGELES, INC. - New
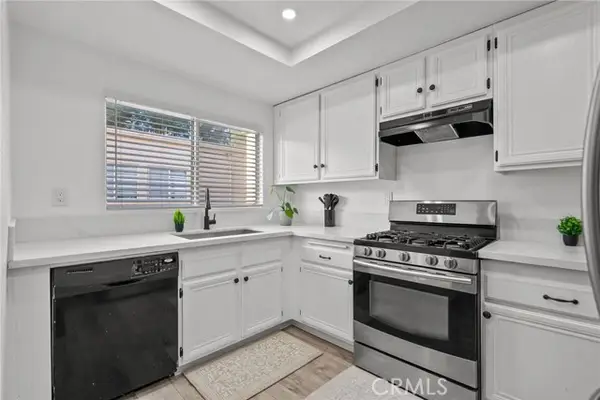 $519,999Active2 beds 2 baths963 sq. ft.
$519,999Active2 beds 2 baths963 sq. ft.25258 Steinbeck Avenue #F, Stevenson Ranch, CA 91381
MLS# CRSR26023754Listed by: EXP REALTY OF CALIFORNIA INC - New
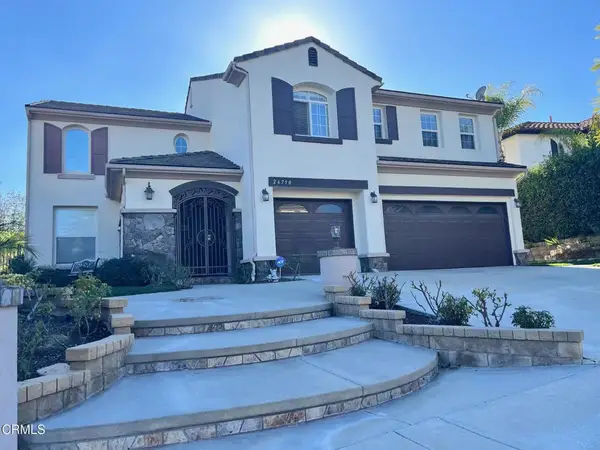 $1,288,500Active4 beds 3 baths3,463 sq. ft.
$1,288,500Active4 beds 3 baths3,463 sq. ft.26750 Kendall Lane, Stevenson Ranch, CA 91381
MLS# P1-25669Listed by: RAMSEY SHILLING ASSOCIATES 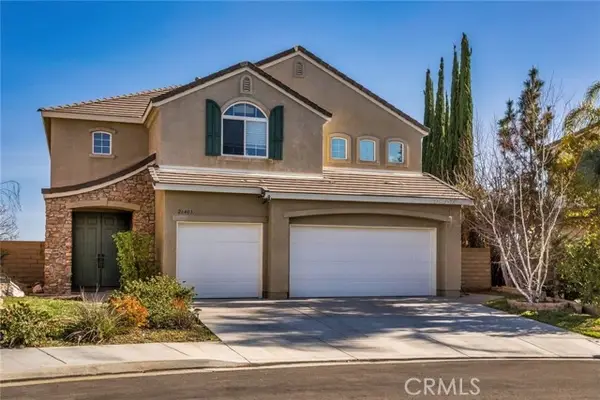 $1,399,000Active3 beds 3 baths2,866 sq. ft.
$1,399,000Active3 beds 3 baths2,866 sq. ft.26403 Ocasey Place, Stevenson Ranch, CA 91381
MLS# CRSR26022922Listed by: EQUITY UNION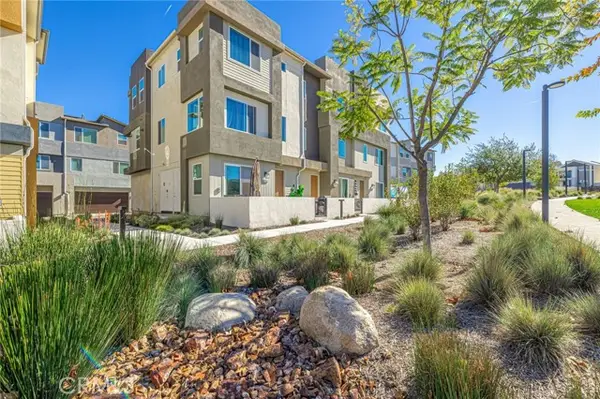 $758,000Active3 beds 4 baths1,866 sq. ft.
$758,000Active3 beds 4 baths1,866 sq. ft.27555 Sanctuary Court, Stevenson Ranch, CA 91381
MLS# CROC26022476Listed by: PINNACLE REAL ESTATE GROUP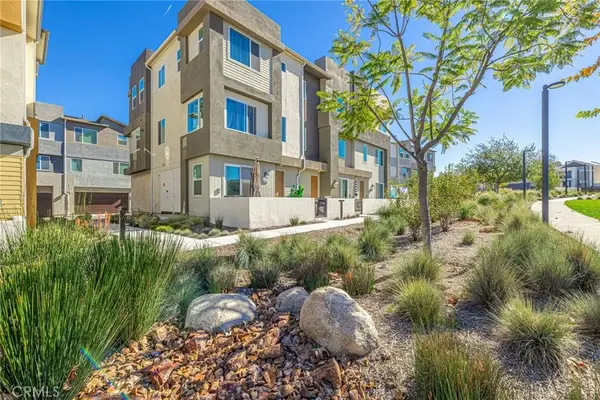 $758,000Active3 beds 4 baths1,866 sq. ft.
$758,000Active3 beds 4 baths1,866 sq. ft.27555 Sanctuary Court, Stevenson Ranch, CA 91381
MLS# OC26022476Listed by: PINNACLE REAL ESTATE GROUP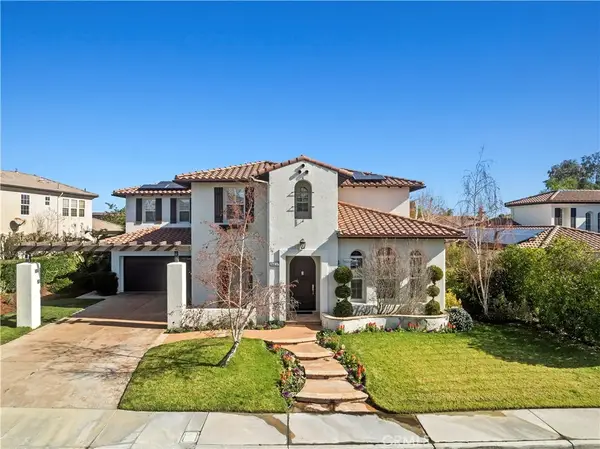 $1,695,000Pending5 beds 5 baths3,773 sq. ft.
$1,695,000Pending5 beds 5 baths3,773 sq. ft.26837 Alcott Court, Stevenson Ranch, CA 91381
MLS# SR26019775Listed by: PINNACLE ESTATE PROPERTIES, INC.

