26511 Brooks Circle, Stevenson Ranch, CA 91381
Local realty services provided by:Better Homes and Gardens Real Estate Clarity
26511 Brooks Circle,Stevenson Ranch, CA 91381
$1,398,900
- 5 Beds
- 4 Baths
- 3,779 sq. ft.
- Single family
- Pending
Listed by: neal weichel
Office: re/max of santa clarita
MLS#:SR25258225
Source:San Diego MLS via CRMLS
Price summary
- Price:$1,398,900
- Price per sq. ft.:$370.18
- Monthly HOA dues:$39
About this home
The best of Stevenson Ranch is available here with this move in condition pool home! One of the most popular builders and floorplans in the area offering distinctive architecture and large, spacious rooms throughout to really be an open and inviting home. All 5 bedrooms are upstairs and oversized with the primary having a large retreat, fireplace and TWO walk-in closets. One of the four secondary bedrooms also has a nook and private bathroom, and, in every case, these are larger than most. The downstairs is also thoughtfully laid out with a huge kitchen (large center island, stainless appliances, granite counters) and family room plus sunroom. It's best to see in person but its one of the largest, most open layouts in all of Stevenson Ranch. 3-car garage as well. The pebble tech pool and spa are accented by gorgeous stack stone hardscape, a covered patio area, plenty of mature landscape and offer plenty of room for entertaining. Nice upgrades include wood floors, shutters, pendant lights, crown molding, fresh paint and more! Truly move-in condition. Enjoy all that Stevenson Ranch is famous for nearby - award winning schools (2023 CA Distinguished Elementary School, 2024 CA Distinguished Junior High & a top 5% nationally ranked High School), Richard Rioux Park with huge play fields, tennis and play areas, plenty of shopping and dining options. Great home, great location!
Contact an agent
Home facts
- Year built:2000
- Listing ID #:SR25258225
- Added:38 day(s) ago
- Updated:December 20, 2025 at 04:31 AM
Rooms and interior
- Bedrooms:5
- Total bathrooms:4
- Full bathrooms:3
- Half bathrooms:1
- Living area:3,779 sq. ft.
Heating and cooling
- Cooling:Central Forced Air
- Heating:Forced Air Unit
Structure and exterior
- Year built:2000
- Building area:3,779 sq. ft.
Utilities
- Water:Public
- Sewer:Public Sewer
Finances and disclosures
- Price:$1,398,900
- Price per sq. ft.:$370.18
New listings near 26511 Brooks Circle
- New
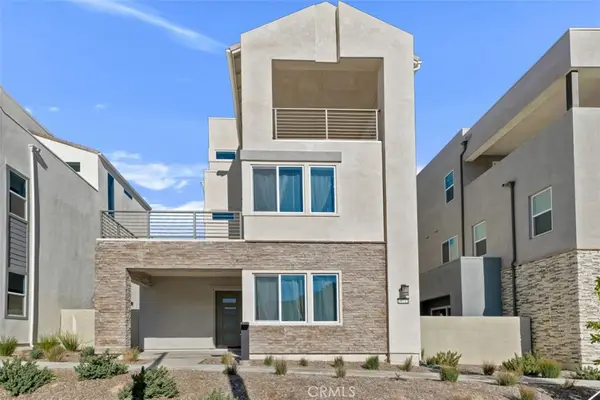 $935,000Active4 beds 4 baths2,843 sq. ft.
$935,000Active4 beds 4 baths2,843 sq. ft.26712 Afton Lane, Valencia, CA 91381
MLS# SR25278368Listed by: EQUITY UNION - New
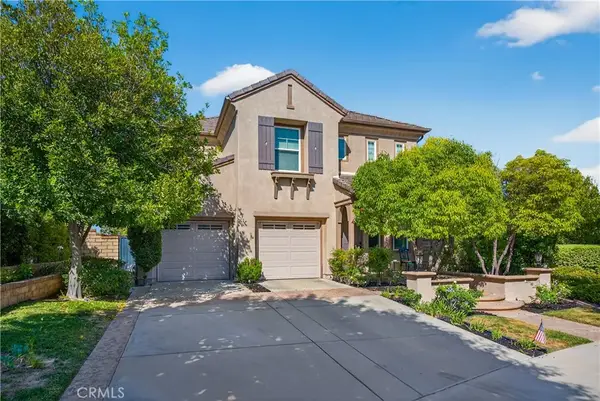 $1,125,000Active5 beds 3 baths2,708 sq. ft.
$1,125,000Active5 beds 3 baths2,708 sq. ft.26812 Peppertree Drive, Valencia, CA 91381
MLS# SR25259723Listed by: COLDWELL BANKER QUALITY PROPERTIES - Open Sun, 12 to 2pmNew
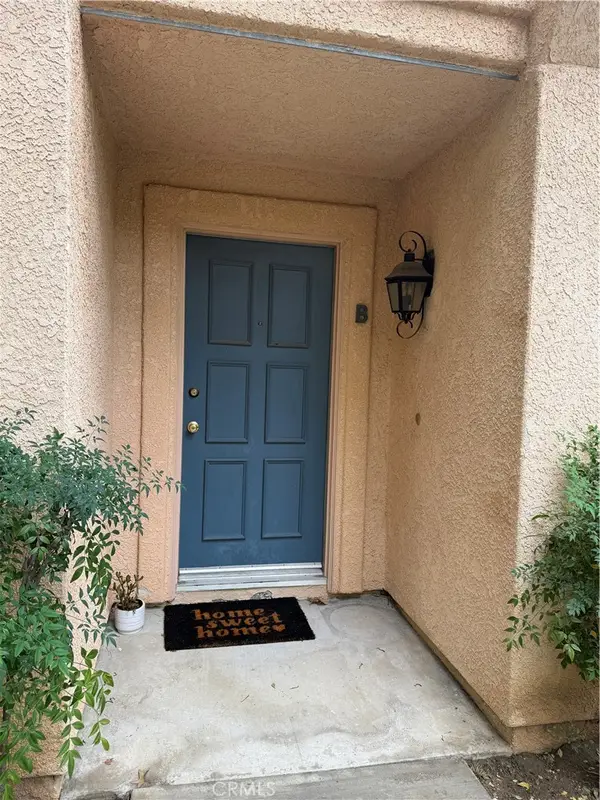 Listed by BHGRE$635,000Active3 beds 3 baths1,395 sq. ft.
Listed by BHGRE$635,000Active3 beds 3 baths1,395 sq. ft.25152 Steinbeck, Stevenson Ranch, CA 91381
MLS# BB25275765Listed by: BETTER HOMES AND GARDENS REAL ESTATE TOWN CENTER - New
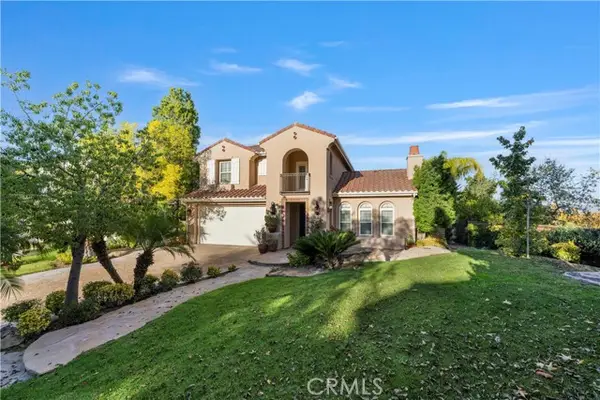 $1,650,000Active5 beds 4 baths3,666 sq. ft.
$1,650,000Active5 beds 4 baths3,666 sq. ft.26101 Knoll Court, Valencia (santa Clarita), CA 91381
MLS# CRSR25263661Listed by: RE/MAX OF SANTA CLARITA 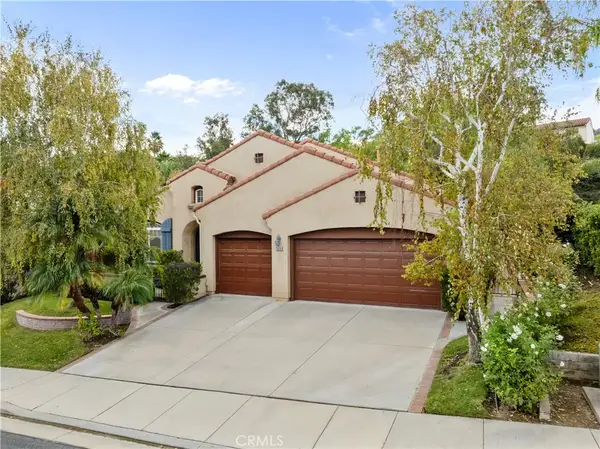 $899,897Active4 beds 3 baths2,869 sq. ft.
$899,897Active4 beds 3 baths2,869 sq. ft.25018 Smokewood, Stevenson Ranch, CA 91381
MLS# SR25271602Listed by: REALTY EXECUTIVES HOMES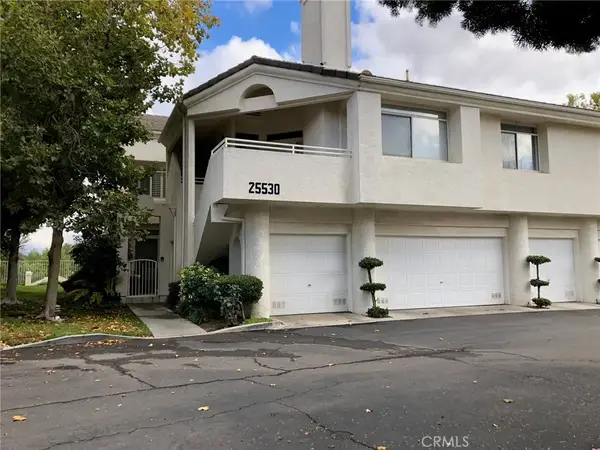 $725,000Active3 beds 3 baths1,667 sq. ft.
$725,000Active3 beds 3 baths1,667 sq. ft.25530 Hemingway, Stevenson Ranch, CA 91381
MLS# SR25238898Listed by: MONTEMAR CRE CORP- Open Sun, 1 to 3pm
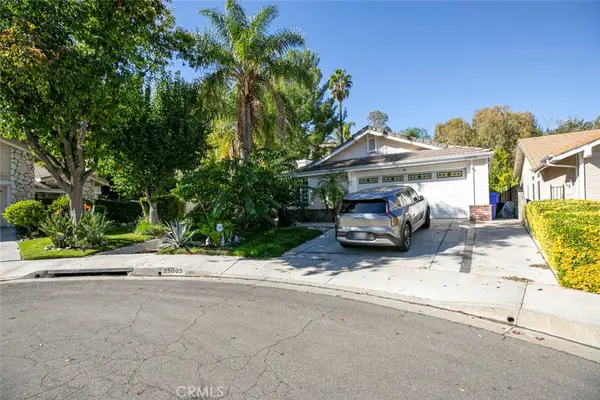 $995,000Active3 beds 2 baths1,667 sq. ft.
$995,000Active3 beds 2 baths1,667 sq. ft.25803 Anderson Lane, Stevenson Ranch, CA 91381
MLS# GD25232194Listed by: COLDWELL BANKER HALLMARK  $975,000Active5 beds 5 baths3,377 sq. ft.
$975,000Active5 beds 5 baths3,377 sq. ft.27237 Bush Mallow Court, Valencia, CA 91381
MLS# SR25264114Listed by: RE/MAX OF SANTA CLARITA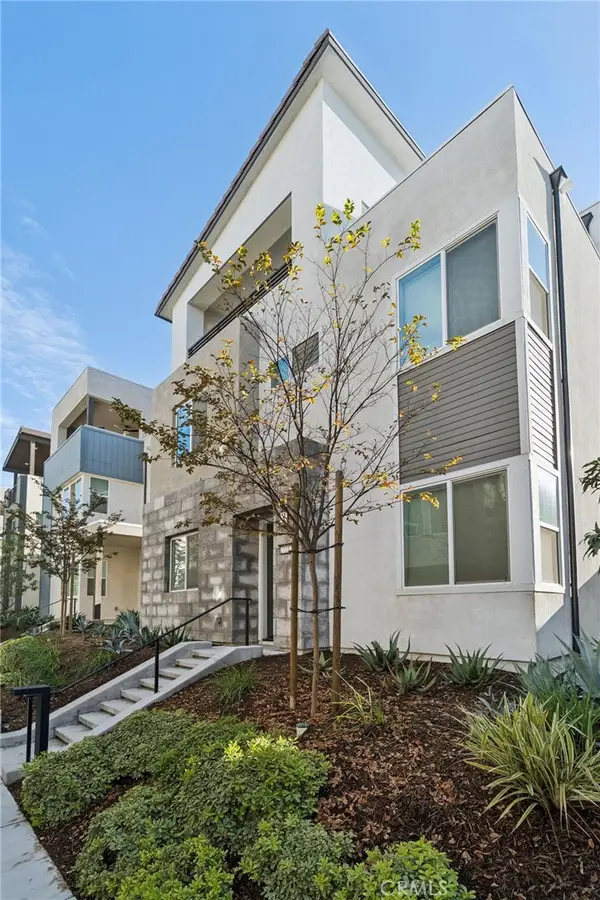 $975,000Active5 beds 5 baths3,377 sq. ft.
$975,000Active5 beds 5 baths3,377 sq. ft.27237 Bush Mallow Court, Valencia, CA 91381
MLS# SR25264114Listed by: RE/MAX OF SANTA CLARITA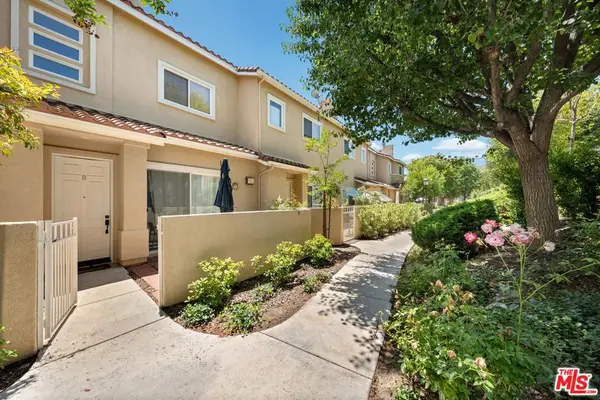 $745,000Active3 beds 2 baths1,521 sq. ft.
$745,000Active3 beds 2 baths1,521 sq. ft.25715 Wagner Way #B, Stevenson Ranch, CA 91381
MLS# 25618419Listed by: BRENTWOOD REALTY GROUP, INC.
