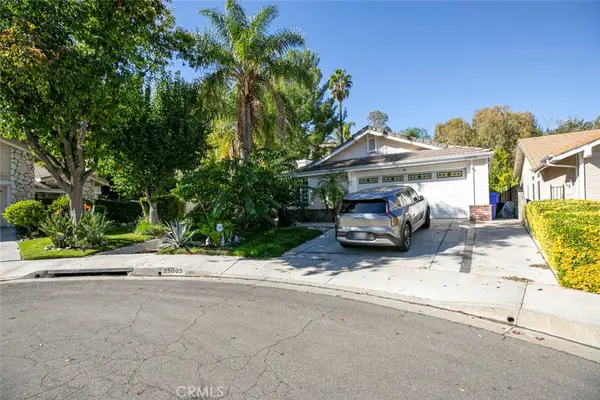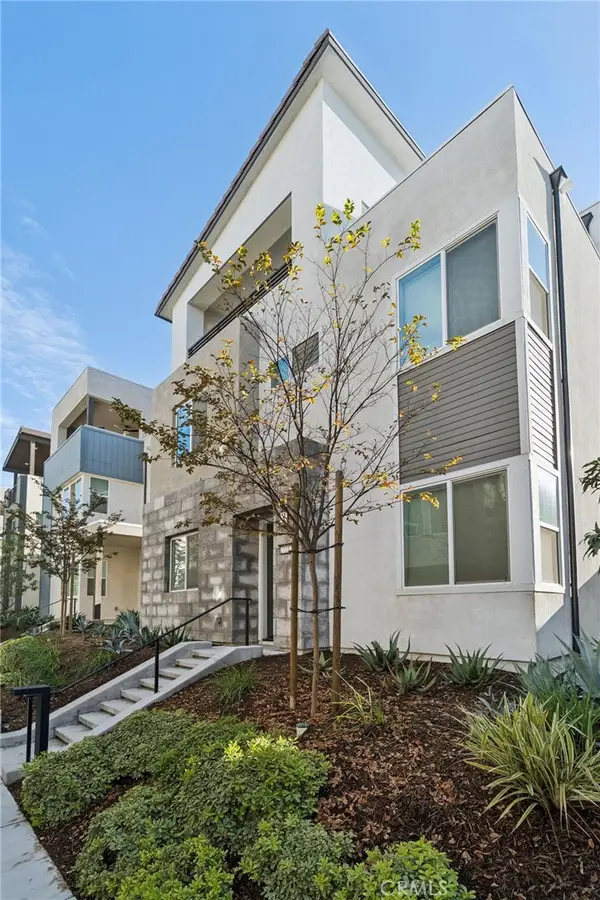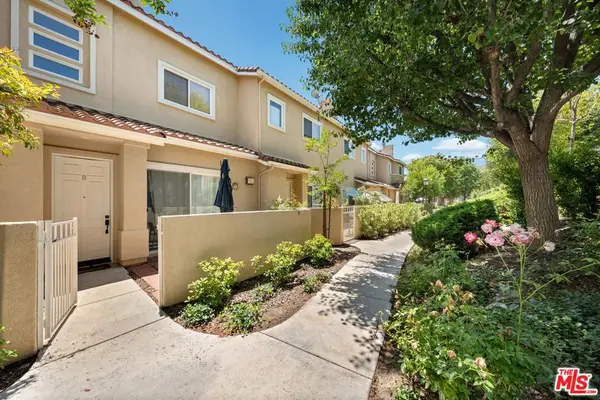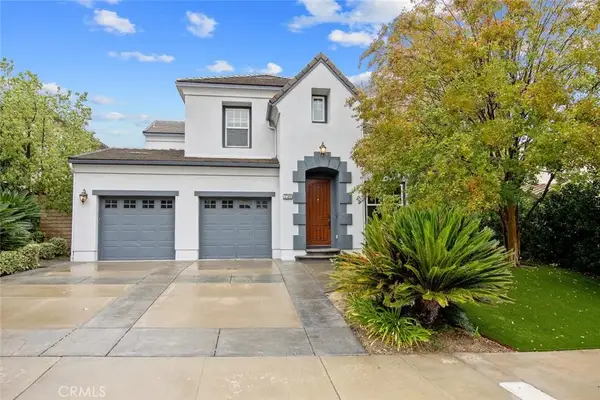26812 Peppertree Drive, Stevenson Ranch, CA 91381
Local realty services provided by:Better Homes and Gardens Real Estate Royal & Associates
Listed by: kimberly hargraves
Office: coldwell banker quality properties
MLS#:CRSR25148040
Source:CAMAXMLS
Price summary
- Price:$1,178,000
- Price per sq. ft.:$435.01
- Monthly HOA dues:$201
About this home
THIS IS THE ONE! With over 2700 SF of living space on a 6,415 Sq Ft lot and access to world class resort amenities set amongst TPC Oaks Golf Course, desirably located west of the 5 Highway and walking distance to three award-winning schools: Oak Hills Elementary, Rancho Pico Jr. High, and West Ranch High. Set back beneath mature trees with excellent curb appeal and a rare 4-car driveway. Premium private cul-de-sac lot with only one direct neighbor and scenic city views offers a thoughtful design - 5 bedrooms, 3 baths, with a full bed/bath downstairs for multi- generational living. Step inside to a luxe two story entry and living space leading to a dramatic staircase with Juliet balcony. Gorgeous warm wood floors, plantation shutters, and a spacious timeless white kitchen with sleek black granite, GE Profile appliances, and oversized island opening seamlessly opening to the bright and spacious family room with fireplace and outdoor oversized custom concrete patio perfect for entertaining. Expansive pool-sized yard with no rear neighbor offers privacy, views, and endless potential. Upstairs includes a large primary suite with sitting retreat with breathtaking city views, spa bath complete with granite countertops (no tiled countertops here!), plus three additional bedrooms, loft, a
Contact an agent
Home facts
- Year built:2003
- Listing ID #:CRSR25148040
- Added:137 day(s) ago
- Updated:November 26, 2025 at 03:02 PM
Rooms and interior
- Bedrooms:5
- Total bathrooms:3
- Full bathrooms:3
- Living area:2,708 sq. ft.
Heating and cooling
- Cooling:Ceiling Fan(s), Central Air
- Heating:Central
Structure and exterior
- Year built:2003
- Building area:2,708 sq. ft.
- Lot area:0.15 Acres
Utilities
- Water:Public
Finances and disclosures
- Price:$1,178,000
- Price per sq. ft.:$435.01
New listings near 26812 Peppertree Drive
- Open Sat, 1 to 4pmNew
 $995,000Active3 beds 2 baths1,667 sq. ft.
$995,000Active3 beds 2 baths1,667 sq. ft.25803 Anderson, Stevenson Ranch, CA 91381
MLS# GD25232194Listed by: COLDWELL BANKER HALLMARK - New
 Listed by BHGRE$635,000Active3 beds 3 baths1,395 sq. ft.
Listed by BHGRE$635,000Active3 beds 3 baths1,395 sq. ft.25125 Steinbeck Avenue #B, Stevenson Ranch, CA 91381
MLS# BB25265130Listed by: BETTER HOMES AND GARDENS REAL ESTATE TOWN CENTER - New
 $975,000Active5 beds 5 baths3,377 sq. ft.
$975,000Active5 beds 5 baths3,377 sq. ft.27237 Bush Mallow Court, Valencia, CA 91381
MLS# SR25264114Listed by: RE/MAX OF SANTA CLARITA - New
 $975,000Active5 beds 5 baths3,377 sq. ft.
$975,000Active5 beds 5 baths3,377 sq. ft.27237 Bush Mallow Court, Valencia, CA 91381
MLS# SR25264114Listed by: RE/MAX OF SANTA CLARITA - New
 $745,000Active3 beds 2 baths1,521 sq. ft.
$745,000Active3 beds 2 baths1,521 sq. ft.25715 Wagner Way #B, Stevenson Ranch, CA 91381
MLS# 25618419Listed by: BRENTWOOD REALTY GROUP, INC. - New
 $2,295,000Active5 beds 6 baths4,171 sq. ft.
$2,295,000Active5 beds 6 baths4,171 sq. ft.26524 Valley Oak Lane, Valencia (santa Clarita), CA 91381
MLS# CRSR25263944Listed by: EXP REALTY OF CALIFORNIA INC. - New
 $745,000Active3 beds 2 baths1,521 sq. ft.
$745,000Active3 beds 2 baths1,521 sq. ft.25715 Wagner Way #B, Stevenson Ranch, CA 91381
MLS# CL25618419Listed by: BRENTWOOD REALTY GROUP, INC. - New
 $2,295,000Active5 beds 6 baths4,171 sq. ft.
$2,295,000Active5 beds 6 baths4,171 sq. ft.26524 Valley Oak Lane, Valencia (santa Clarita), CA 91381
MLS# CRSR25263944Listed by: EXP REALTY OF CALIFORNIA INC. - New
 $2,295,000Active5 beds 6 baths4,171 sq. ft.
$2,295,000Active5 beds 6 baths4,171 sq. ft.26524 Valley Oak Lane, Valencia, CA 91381
MLS# SR25263944Listed by: EXP REALTY OF CALIFORNIA INC. - New
 $1,175,000Active4 beds 4 baths2,725 sq. ft.
$1,175,000Active4 beds 4 baths2,725 sq. ft.27163 Cedar Ridge, Valencia, CA 91381
MLS# SR25260156Listed by: PRIME REAL ESTATE
