26816 Wyatt Lane, Stevenson Ranch, CA 91381
Local realty services provided by:Better Homes and Gardens Real Estate Reliance Partners
26816 Wyatt Lane,Stevenson Ranch, CA 91381
$1,449,999
- 5 Beds
- 4 Baths
- 3,607 sq. ft.
- Single family
- Active
Listed by:nikki abish
Office:the agency
MLS#:CRSR25201434
Source:CAMAXMLS
Price summary
- Price:$1,449,999
- Price per sq. ft.:$402
- Monthly HOA dues:$35
About this home
Once a model, now a supermodel! Luxury living is elevated in this stunning 5-bedroom, 4-bath home that creates the palate of a life well lived.  Carefully curated for those who crave the perfect blend of function and opulence, every inch of this residence is designed to impress. Step inside through a custom leaded glass double front doors and be greeted by a wall of windows allowing a stunning view of mountains and the entertainers backyard.  The open-concept layout of the formal living room /dining room are ready to host gatherings for the upcoming holiday celebrations or everyday dinners. Adorned with solid hardwood flooring, travertine tiles, custom wrought iron and wood banisters, dramatic fireplace and recessed lightning are just some of the gorgeous upgrades. Show off your wine collection in the large built in wine closet that sits right inside the foyer.  A stunning solid paneled wood office or downstairs bedroom offers elegance and practically.  A 3/4 bath is conveniently located next to the office perfect for short term guests or the in-laws.  The designer kitchen features a dramatic island/breakfast bar with a huge stainless steel sink, wood paneled built-in refrigerator, granite counters and solid wood cabinets. Settle in to watch your favorite shows in the
Contact an agent
Home facts
- Year built:1999
- Listing ID #:CRSR25201434
- Added:1 day(s) ago
- Updated:September 08, 2025 at 09:55 PM
Rooms and interior
- Bedrooms:5
- Total bathrooms:4
- Full bathrooms:3
- Living area:3,607 sq. ft.
Heating and cooling
- Cooling:Central Air
- Heating:Central
Structure and exterior
- Roof:Tile
- Year built:1999
- Building area:3,607 sq. ft.
- Lot area:0.18 Acres
Utilities
- Water:Public
Finances and disclosures
- Price:$1,449,999
- Price per sq. ft.:$402
New listings near 26816 Wyatt Lane
- New
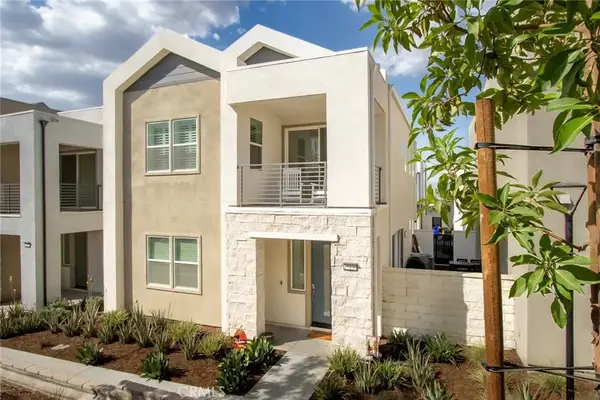 $825,000Active3 beds 3 baths2,217 sq. ft.
$825,000Active3 beds 3 baths2,217 sq. ft.27136 Purple Sage Court, Valencia, CA 91381
MLS# SR25200755Listed by: EQUITY UNION - New
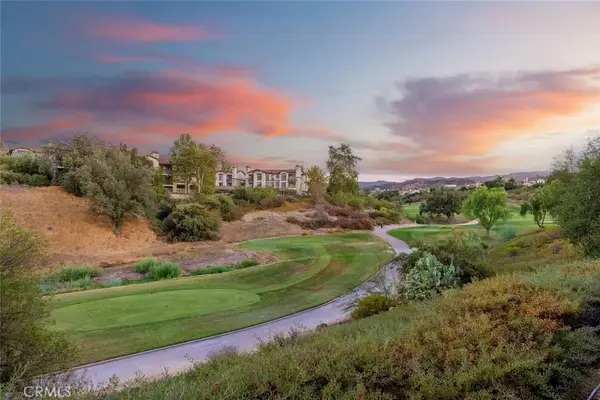 $750,000Active3 beds 3 baths1,701 sq. ft.
$750,000Active3 beds 3 baths1,701 sq. ft.27012 Fairway Lane #87, Valencia, CA 91381
MLS# SR25187671Listed by: PRIME REAL ESTATE - New
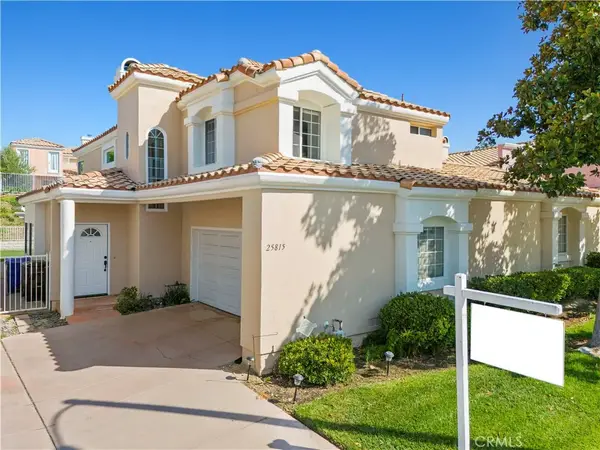 $775,000Active3 beds 3 baths1,771 sq. ft.
$775,000Active3 beds 3 baths1,771 sq. ft.25815 Dickens Court #8, Stevenson Ranch, CA 91381
MLS# SR25200176Listed by: PARK REGENCY REALTY - Open Sat, 11am to 2pmNew
 $670,000Active3 beds 3 baths1,614 sq. ft.
$670,000Active3 beds 3 baths1,614 sq. ft.25710 Wagner Way #C, Stevenson Ranch, CA 91381
MLS# SR25200710Listed by: EXP REALTY OF CALIFORNIA - Open Sat, 11am to 2pmNew
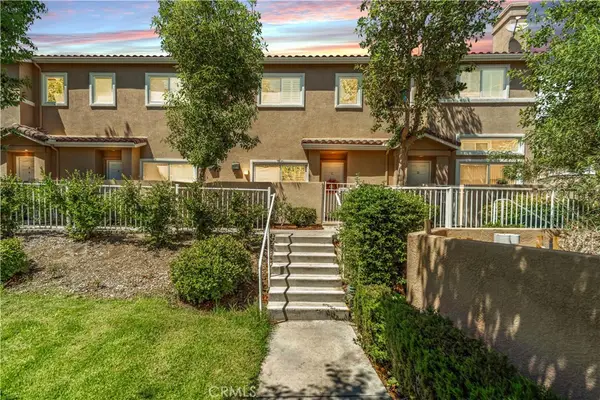 $670,000Active3 beds 3 baths1,614 sq. ft.
$670,000Active3 beds 3 baths1,614 sq. ft.25710 Wagner Way #C, Stevenson Ranch, CA 91381
MLS# SR25200710Listed by: EXP REALTY OF CALIFORNIA - New
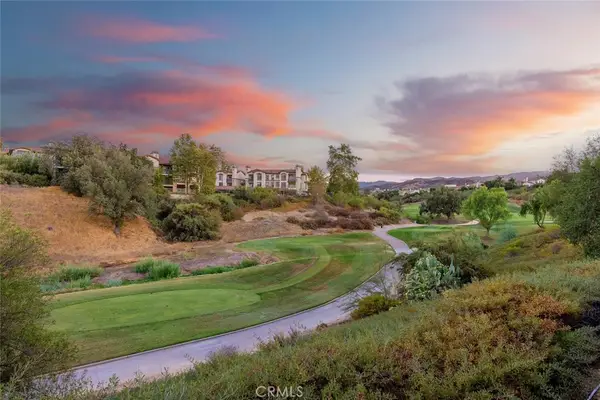 $750,000Active3 beds 3 baths1,701 sq. ft.
$750,000Active3 beds 3 baths1,701 sq. ft.27012 Fairway Lane #87, Valencia, CA 91381
MLS# SR25187671Listed by: PRIME REAL ESTATE - New
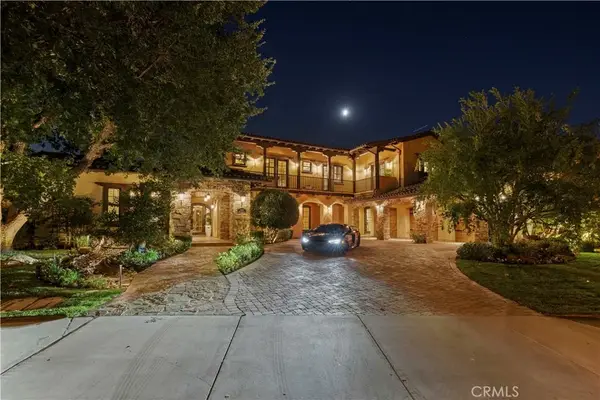 $3,495,000Active6 beds 8 baths6,068 sq. ft.
$3,495,000Active6 beds 8 baths6,068 sq. ft.25514 Oak Savannah Court, Valencia, CA 91381
MLS# SR25198577Listed by: REALTY EXECUTIVES HOMES - New
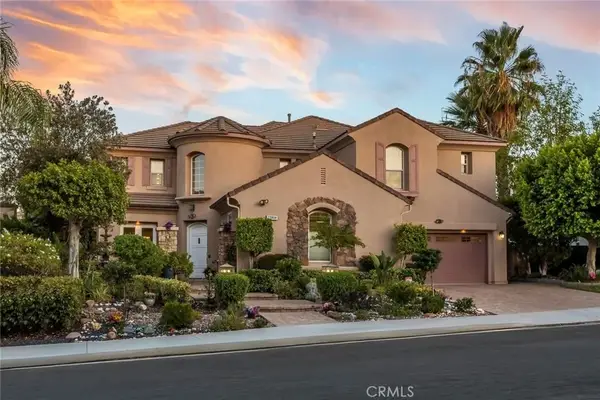 $1,699,000Active5 beds 5 baths4,124 sq. ft.
$1,699,000Active5 beds 5 baths4,124 sq. ft.25808 Tennyson Lane, Stevenson Ranch, CA 91381
MLS# SR25199540Listed by: EQUITY UNION - New
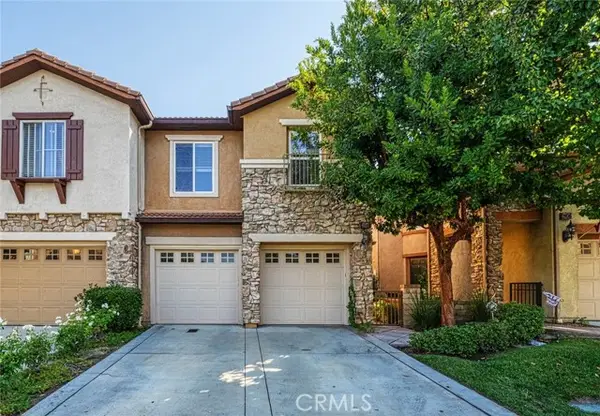 $845,000Active3 beds 3 baths1,960 sq. ft.
$845,000Active3 beds 3 baths1,960 sq. ft.26640 Via Bellazza, Valencia (santa Clarita), CA 91381
MLS# CRSR25196577Listed by: REGENCY KJ REALTY
