- BHGRE®
- California
- Stockton
- 1001 W Lincoln Road #C
1001 W Lincoln Road #C, Stockton, CA 95207
Local realty services provided by:Better Homes and Gardens Real Estate Reliance Partners
1001 W Lincoln Road #C,Stockton, CA 95207
$419,950
- 2 Beds
- 2 Baths
- - sq. ft.
- Condominium
- Sold
Listed by: pamala lundquist
Office: cornerstone real estate group
MLS#:225130574
Source:MFMLS
Sorry, we are unable to map this address
Price summary
- Price:$419,950
- Monthly HOA dues:$655
About this home
Live Better in Lincoln Square! Looking for a secure, quiet, spacious, & absolutely beautiful home just steps to shopping, dining, & services? This is it! Prime Lincoln Center location and a rare opportunity to own one of the largest, most beautifully remodeled units. Find gorgeous flooring throughout, granite kitchen counters, updated appliances, marble vanities in both full bathrooms, & plantation shutters. Recent upgrades include a new electrical panel, newer water heater, backyard fence & gate. Enjoy the 2-car finished garage, large primary suite w/walk-in closet, vaulted living room ceiling, & versatile loft. Washer, Dryer & Refrigerator incl! 1st floor has no steps. This unit has an incredible views of the shady park-like area from the dining room. An indoor laundry room, separate dining room, ample storage & private paved patio are notable features. Unit C shares a gated driveway with only six other units. Community amenities include a masonry wall that surrounds the complex, gated driveway, gated front entrance, sparkling pool, large recreation room w/full kitchen, beautifully landscaped grounds w/mature trees. With just 21 units, Lincoln Square offers a true sense of community. Built by a renowned Stockton builder known for his custom homes, this property is a rare gem
Contact an agent
Home facts
- Year built:1978
- Listing ID #:225130574
- Added:95 day(s) ago
- Updated:January 31, 2026 at 02:40 AM
Rooms and interior
- Bedrooms:2
- Total bathrooms:2
- Full bathrooms:2
Heating and cooling
- Cooling:Ceiling Fan(s), Central
- Heating:Central, Fireplace(s), Gas
Structure and exterior
- Roof:Tile
- Year built:1978
Utilities
- Sewer:Sewer in Street
Finances and disclosures
- Price:$419,950
New listings near 1001 W Lincoln Road #C
- New
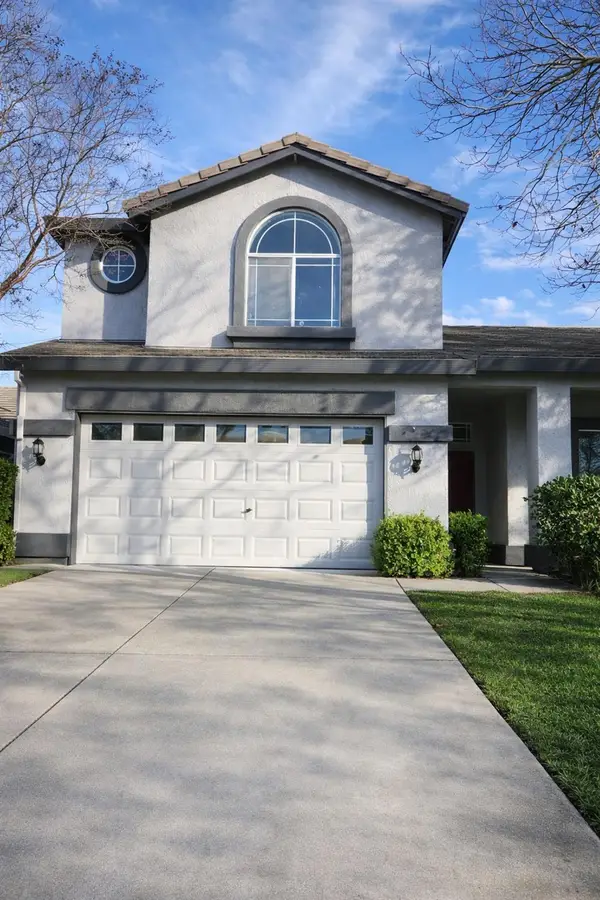 $519,999Active4 beds 3 baths1,905 sq. ft.
$519,999Active4 beds 3 baths1,905 sq. ft.4826 Haven Place, Stockton, CA 95206
MLS# 226011518Listed by: KELLER WILLIAMS CENTRAL VALLEY - New
 $585,000Active3 beds 2 baths1,890 sq. ft.
$585,000Active3 beds 2 baths1,890 sq. ft.5700 Leonardini Road, Stockton, CA 95215
MLS# 226011043Listed by: GRAND PROPERTIES - New
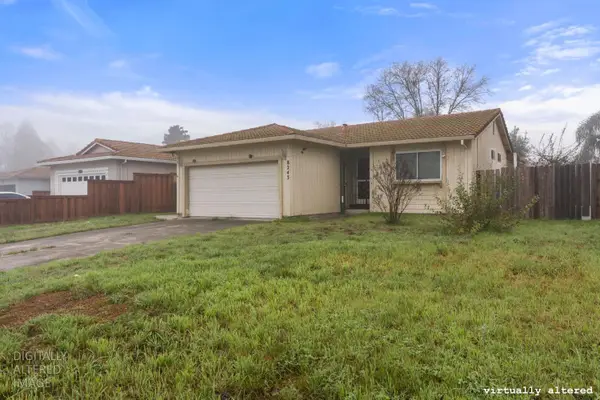 $240,000Active2 beds 2 baths962 sq. ft.
$240,000Active2 beds 2 baths962 sq. ft.8243 Onyx Court, Stockton, CA 95210
MLS# 226010694Listed by: ATTORNEYS FUNDING GROUP INC - New
 $135,000Active0.11 Acres
$135,000Active0.11 Acres1123 E Washington Street, Stockton, CA 95205
MLS# 226011262Listed by: PMZ REAL ESTATE - New
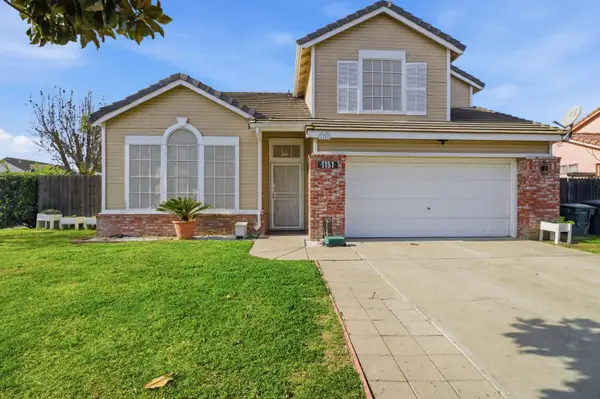 $430,000Active3 beds 3 baths1,547 sq. ft.
$430,000Active3 beds 3 baths1,547 sq. ft.1151 Klemeyer Circle, Stockton, CA 95206
MLS# 226011218Listed by: REALTY OF AMERICA - New
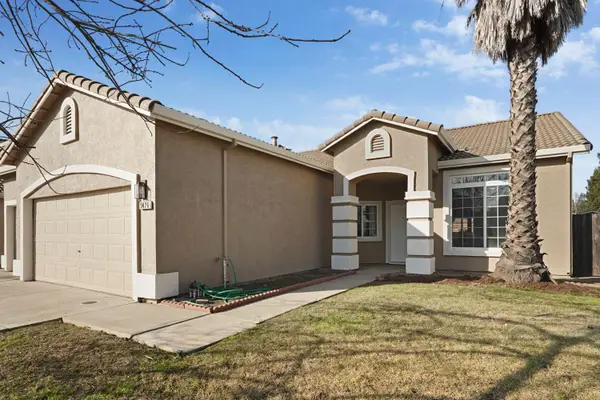 $559,950Active4 beds 2 baths2,038 sq. ft.
$559,950Active4 beds 2 baths2,038 sq. ft.9426 Snow Creek Circle, Stockton, CA 95212
MLS# 226011174Listed by: REALTY ONE GROUP ZOOM - New
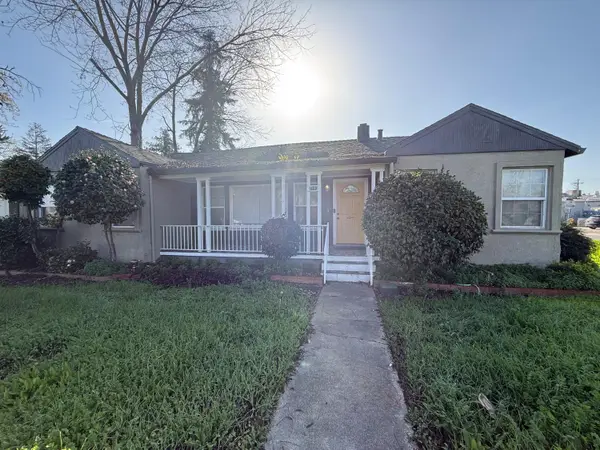 $469,999Active4 beds 2 baths1,845 sq. ft.
$469,999Active4 beds 2 baths1,845 sq. ft.2190 W Euclid Avenue, Stockton, CA 95204
MLS# 226007177Listed by: REAL BROKER - Open Sat, 12 to 3pmNew
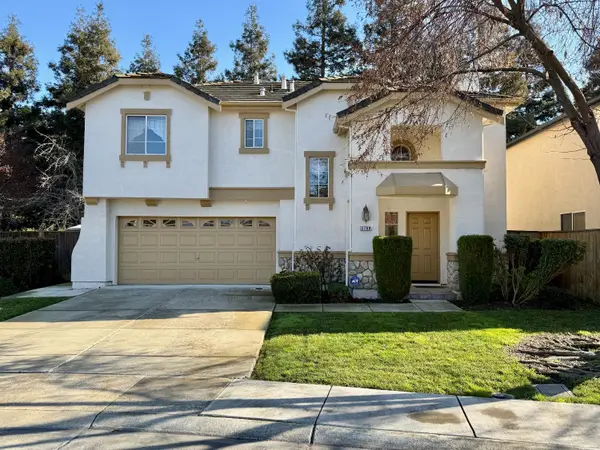 $530,000Active4 beds 3 baths1,631 sq. ft.
$530,000Active4 beds 3 baths1,631 sq. ft.3769 Bridlewood Circle, Stockton, CA 95219
MLS# 226009931Listed by: PMZ REAL ESTATE - Open Sat, 11am to 3pmNew
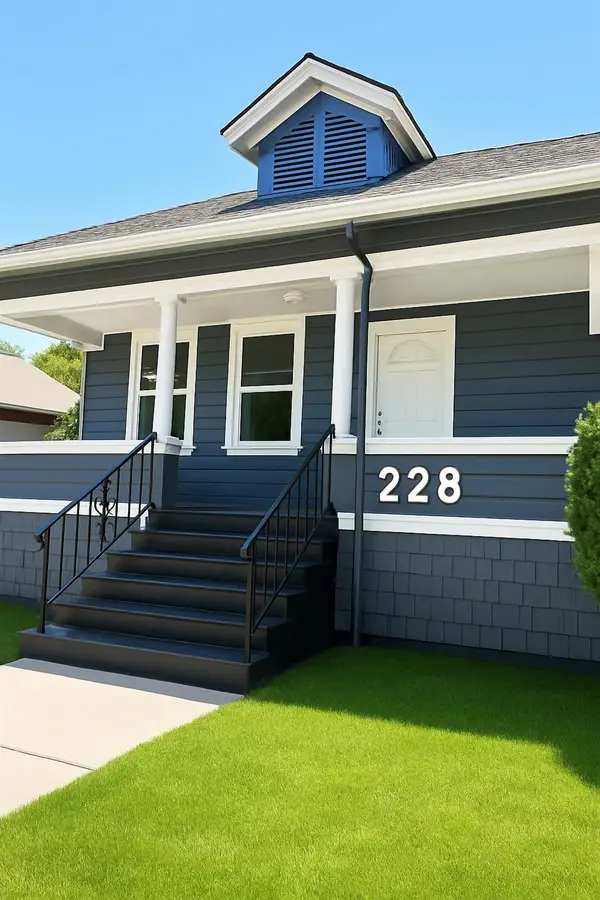 $415,000Active3 beds 2 baths1,514 sq. ft.
$415,000Active3 beds 2 baths1,514 sq. ft.228 W Willow Street, Stockton, CA 95203
MLS# 226011056Listed by: CALIFORNIA RESIDENTIAL HOMES - Open Sun, 12 to 3pmNew
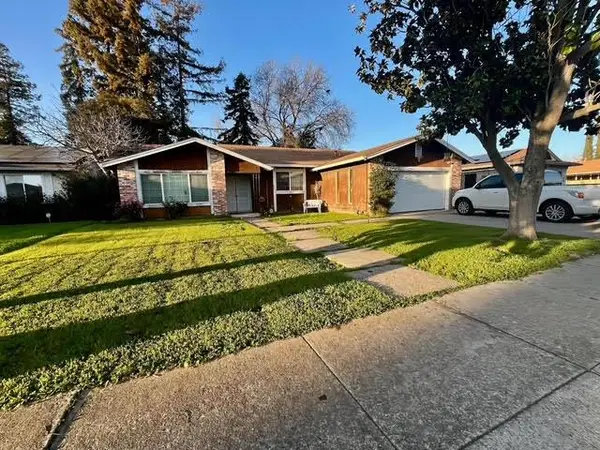 $374,999Active3 beds 2 baths1,746 sq. ft.
$374,999Active3 beds 2 baths1,746 sq. ft.2715 Stanfield Drive, Stockton, CA 95207
MLS# 226009418Listed by: EXP REALTY OF CALIFORNIA, INC

