1006 W Benjamin Holt Drive, Stockton, CA 95207
Local realty services provided by:Better Homes and Gardens Real Estate Reliance Partners
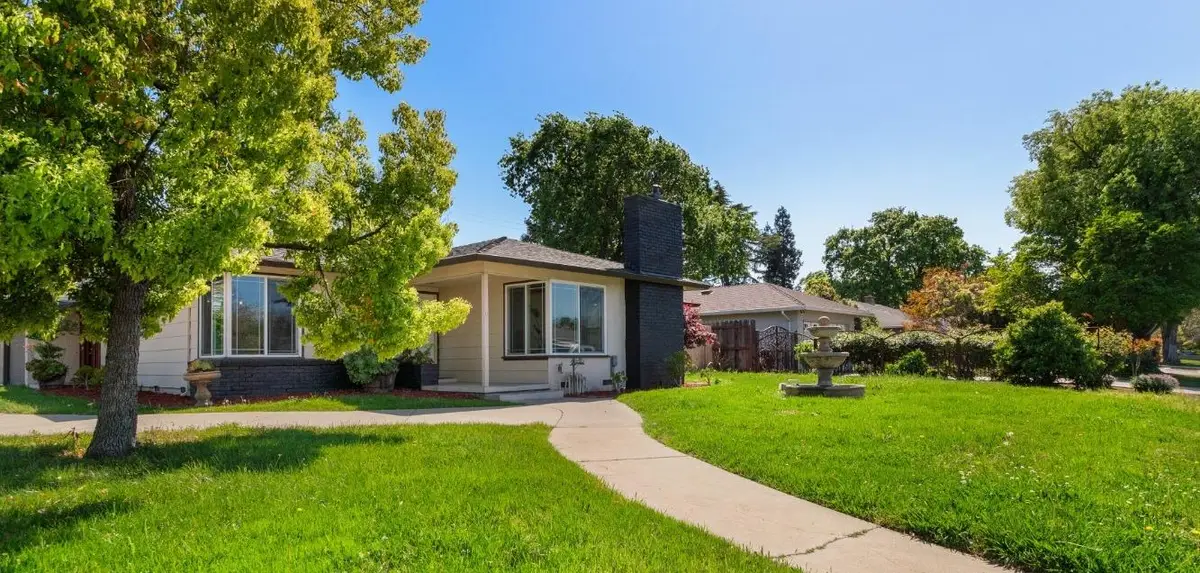
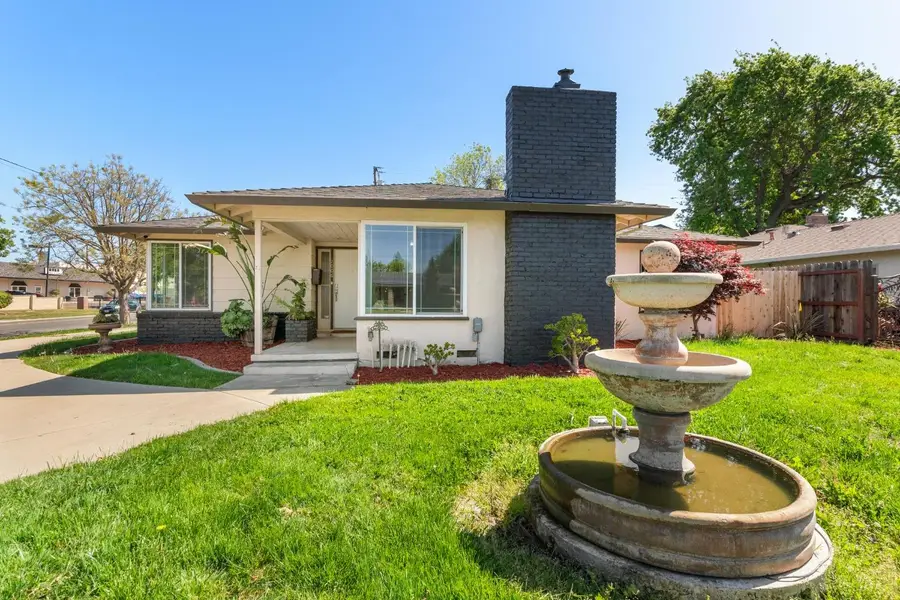
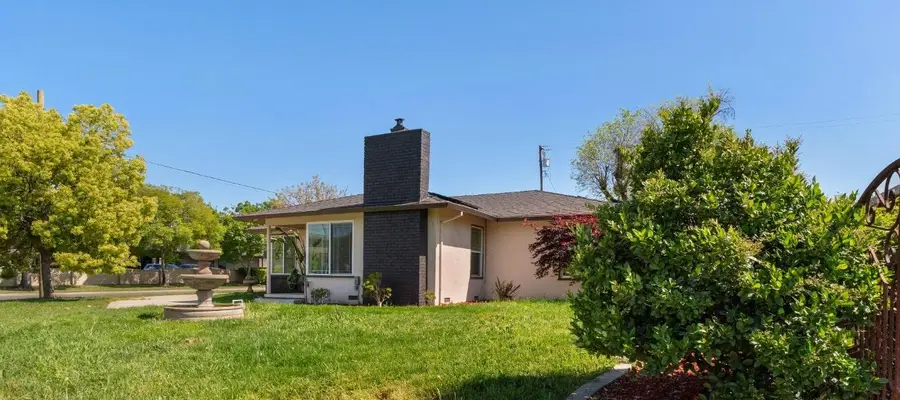
1006 W Benjamin Holt Drive,Stockton, CA 95207
$685,000
- 4 Beds
- 3 Baths
- 2,701 sq. ft.
- Single family
- Active
Listed by:anne balbarino
Office:pmz real estate
MLS#:225032664
Source:MFMLS
Price summary
- Price:$685,000
- Price per sq. ft.:$253.61
- Monthly HOA dues:$27.92
About this home
This home captivates you with its classic architecture, intricate design details, showcasing the quality craftsmanship of an era gone by while still offering the modern amenities expected today.The large windows,frames picturesque views of the vibrant neighborhood,the exquisite stained-glass sunroof in the main living area bathes the space in a kaleidoscope of colors, its breathtaking stained-glass accents on its windows and doors infuse warmth and elegance. Adding to its character are the original hardwood floors and artistically designed floor tiles. The kitchen boasts convenience, updated appliances, and generous counter space. Its placement allows easy access to the dining area and a secondary living or office space. Nestled in a highly sought-after location, Lincoln Center.It is well-insulated you CANNOT HEAR TRAFFIC from the outside. Across the street from top-tier dining, shopping, and bustling businesses this 4-bedroom, 3-bath home seamlessly blends history with modern convenience and a very private 2nd Floor Masters Bedroom. The benefits of solar energy, whole house fan, lots of parking space and a flexible layout this home is a RARE GEM will cater endless residential and commercial possibilities!
Contact an agent
Home facts
- Year built:1949
- Listing Id #:225032664
- Added:140 day(s) ago
- Updated:August 13, 2025 at 02:48 PM
Rooms and interior
- Bedrooms:4
- Total bathrooms:3
- Full bathrooms:3
- Living area:2,701 sq. ft.
Heating and cooling
- Cooling:Ceiling Fan(s), Central, Wall Unit(s), Whole House Fan, Window Unit(s)
- Heating:Central, Fireplace(s), Gas, Hot Water
Structure and exterior
- Roof:Composition Shingle
- Year built:1949
- Building area:2,701 sq. ft.
- Lot area:0.21 Acres
Finances and disclosures
- Price:$685,000
- Price per sq. ft.:$253.61
New listings near 1006 W Benjamin Holt Drive
- New
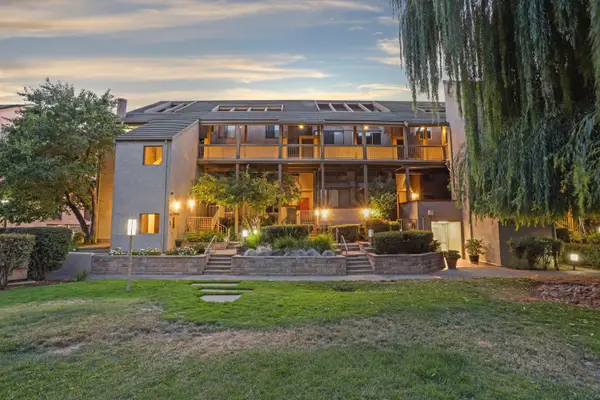 $424,950Active2 beds 2 baths1,795 sq. ft.
$424,950Active2 beds 2 baths1,795 sq. ft.6713 Embarcadero Drive #22, Stockton, CA 95219
MLS# 225098896Listed by: PMZ REAL ESTATE - Open Sat, 11am to 1pmNew
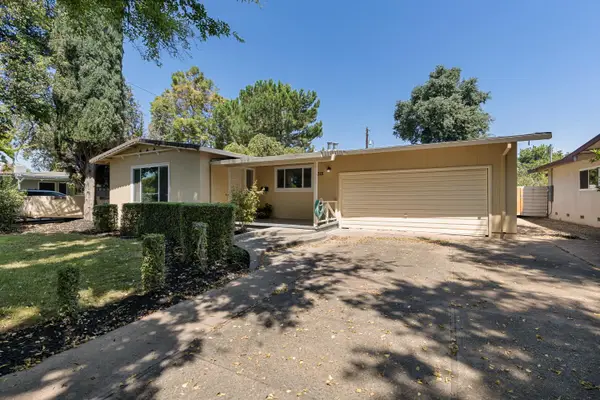 $449,000Active3 beds 2 baths1,260 sq. ft.
$449,000Active3 beds 2 baths1,260 sq. ft.2315 W Swain, Stockton, CA 95207
MLS# 225106358Listed by: CORNERSTONE REAL ESTATE GROUP - New
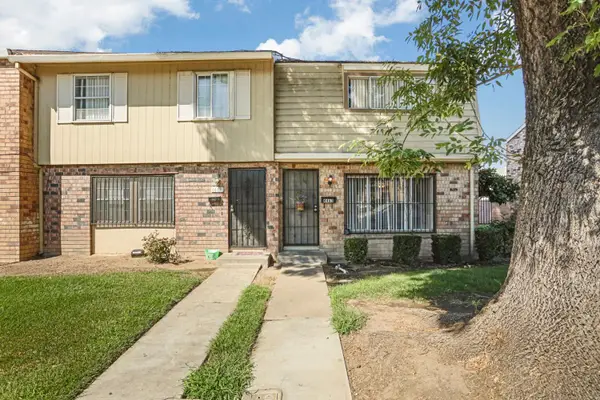 $222,000Active3 beds 2 baths1,116 sq. ft.
$222,000Active3 beds 2 baths1,116 sq. ft.4463 Townehome Drive, Stockton, CA 95207
MLS# 225103518Listed by: PMZ REAL ESTATE - New
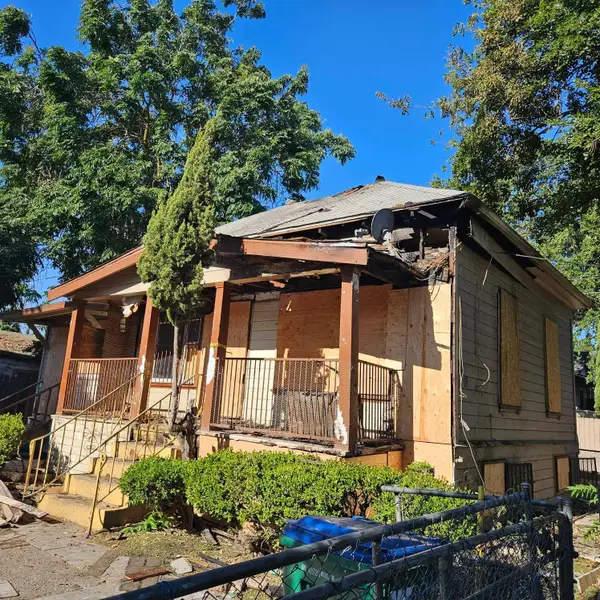 $124,900Active2 beds 1 baths744 sq. ft.
$124,900Active2 beds 1 baths744 sq. ft.210 E 5th Street, Stockton, CA 95206
MLS# 225105163Listed by: ROMAN PEREZ REALTY - New
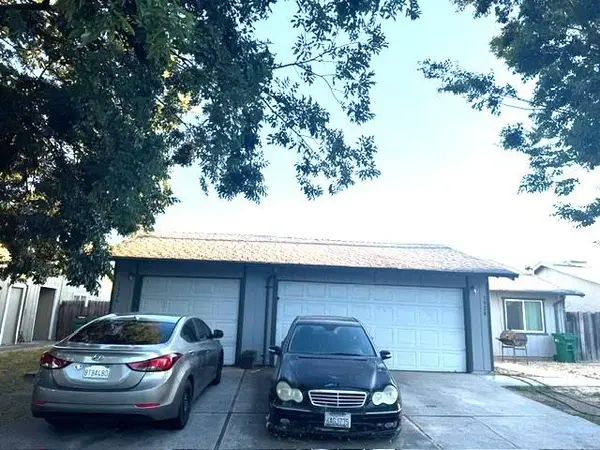 $534,999Active-- beds -- baths2,037 sq. ft.
$534,999Active-- beds -- baths2,037 sq. ft.1926 Comstock Drive, Stockton, CA 95209
MLS# 225106856Listed by: QAISAR ULLAH, BROKER - New
 $540,000Active5 beds 3 baths2,560 sq. ft.
$540,000Active5 beds 3 baths2,560 sq. ft.505 Coventry Drive, Stockton, CA 95207
MLS# 225105388Listed by: STARPOINT REAL ESTATE - New
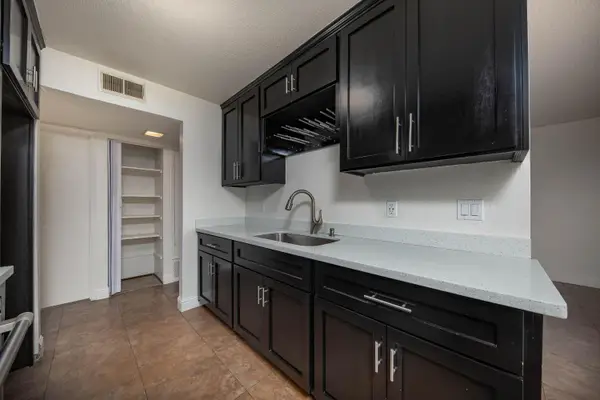 $159,900Active1 beds 1 baths612 sq. ft.
$159,900Active1 beds 1 baths612 sq. ft.3591 Quail Lakes Drive #295, Stockton, CA 95207
MLS# 225106495Listed by: PRIME REAL ESTATE - Open Sat, 12 to 3pmNew
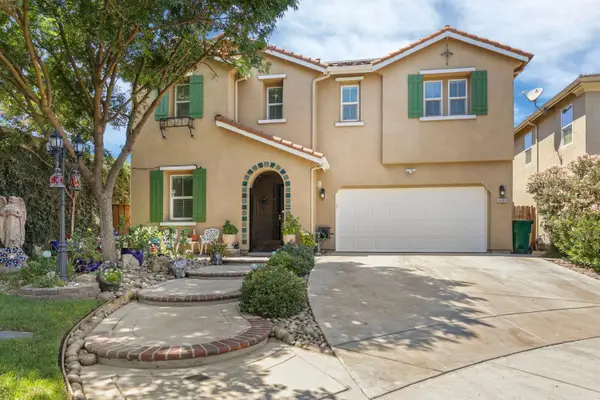 $650,000Active5 beds 4 baths3,694 sq. ft.
$650,000Active5 beds 4 baths3,694 sq. ft.4503 White Forge Drive, Stockton, CA 95212
MLS# 225106746Listed by: PMZ REAL ESTATE - New
 $548,000Active4 beds 2 baths1,944 sq. ft.
$548,000Active4 beds 2 baths1,944 sq. ft.10918 Morning Tide Way, Stockton, CA 95219
MLS# ML82017969Listed by: BLOCK CHANGE REAL ESTATE - New
 $395,000Active3 beds 2 baths1,394 sq. ft.
$395,000Active3 beds 2 baths1,394 sq. ft.328 Florence, Stockton, CA 95205
MLS# 225106630Listed by: LPT REALTY, INC.
