10098 Creek Trail Circle, Stockton, CA 95209
Local realty services provided by:Better Homes and Gardens Real Estate Integrity Real Estate
10098 Creek Trail Circle,Stockton, CA 95209
$513,900
- 4 Beds
- 2 Baths
- 1,824 sq. ft.
- Single family
- Pending
Listed by: mike porter
Office: home realty pros
MLS#:225142335
Source:MFMLS
Price summary
- Price:$513,900
- Price per sq. ft.:$281.74
- Monthly HOA dues:$12.58
About this home
Welcome to the beautiful Spanos Park communityone of Stockton's most desirable neighborhoods known for its top-rated schools, manicured streets, and convenient location close to shopping, dining, and easy freeway access for commuters. This charming home features fresh interior paint and brand-new carpet throughout, giving it a bright, move-in-ready feel. Enjoy relaxing mornings or evening breezes on the inviting front porch with upgraded wrought-iron railing, a perfect touch of style and durability. The property is nestled on a quiet street surrounded by lush, well-maintained landscaping. Mature shade trees in the front yard create a serene, park-like setting that enhances both curb appeal and comfort. Inside, you'll find a functional layout ready to fit your lifestylewhether entertaining guests or enjoying quiet family time. Spanos Park offers residents a peaceful community atmosphere, beautiful walking paths, and close proximity to parks and golf. This home combines modern updates, classic charm, and an unbeatable locationdon't miss your opportunity to make it yours!
Contact an agent
Home facts
- Year built:1997
- Listing ID #:225142335
- Added:40 day(s) ago
- Updated:December 18, 2025 at 08:12 AM
Rooms and interior
- Bedrooms:4
- Total bathrooms:2
- Full bathrooms:2
- Living area:1,824 sq. ft.
Heating and cooling
- Cooling:Ceiling Fan(s), Central
- Heating:Central, Fireplace(s)
Structure and exterior
- Roof:Tile
- Year built:1997
- Building area:1,824 sq. ft.
- Lot area:0.14 Acres
Utilities
- Sewer:Public Sewer
Finances and disclosures
- Price:$513,900
- Price per sq. ft.:$281.74
New listings near 10098 Creek Trail Circle
- New
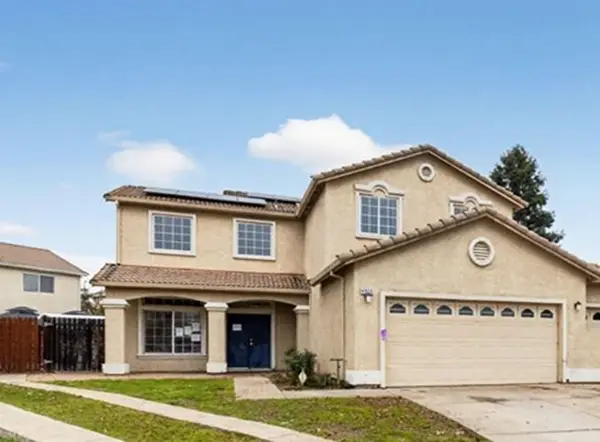 $438,840Active5 beds 3 baths2,168 sq. ft.
$438,840Active5 beds 3 baths2,168 sq. ft.4910 Violet Court, Stockton, CA 95212
MLS# 225152650Listed by: REALHOME SERVICES AND SOLUTIONS, INC. - New
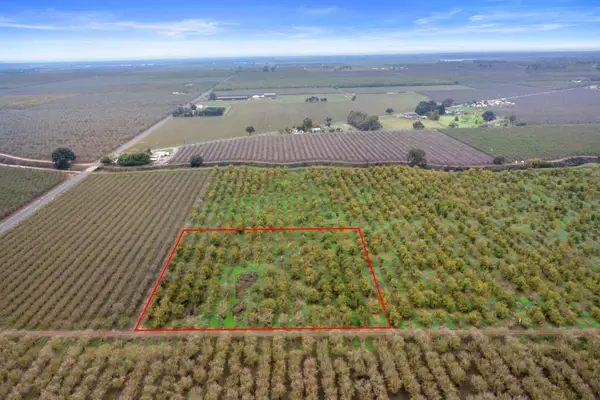 $325,000Active3 Acres
$325,000Active3 Acres5913 S Van Allen Road, Stockton, CA 95215
MLS# 225148010Listed by: RE/MAX GOLD LODI - New
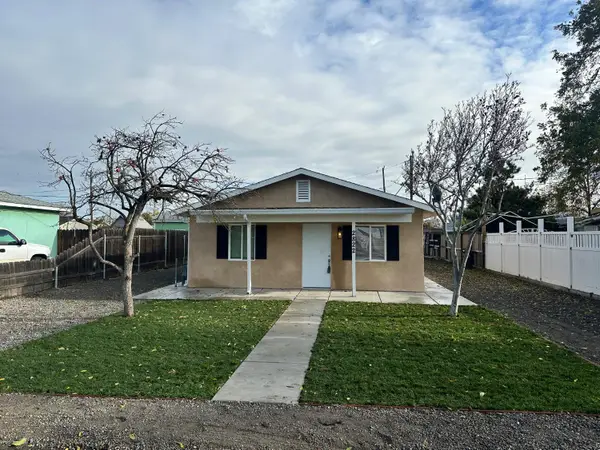 $349,000Active2 beds 1 baths768 sq. ft.
$349,000Active2 beds 1 baths768 sq. ft.2822 Belvedere Avenue, Stockton, CA 95205
MLS# 225152486Listed by: DIVERSIFIED ASSET AND PROPERTY MANAGEMENT - New
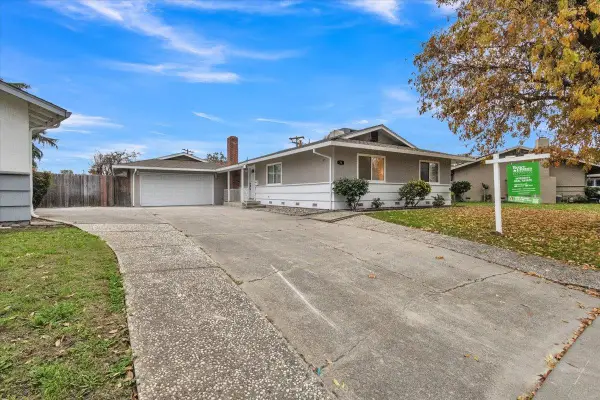 Listed by BHGRE$499,999Active3 beds 2 baths2,008 sq. ft.
Listed by BHGRE$499,999Active3 beds 2 baths2,008 sq. ft.24 W Pardee Lane, Stockton, CA 95207
MLS# 225117206Listed by: BHGRE INTEGRITY REAL ESTATE - New
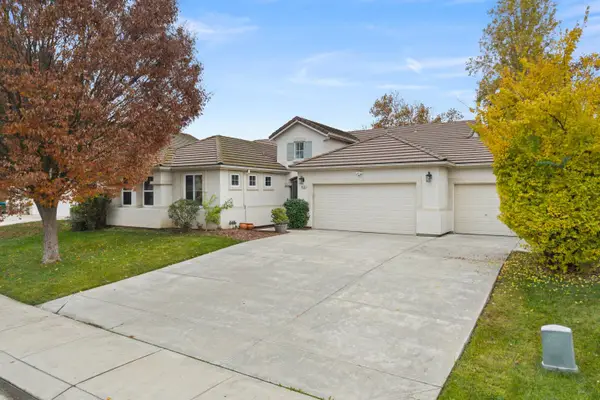 $569,000Active4 beds 3 baths2,072 sq. ft.
$569,000Active4 beds 3 baths2,072 sq. ft.9101 Barbaresco Circle, Stockton, CA 95212
MLS# 225144764Listed by: REALTY OF AMERICA - New
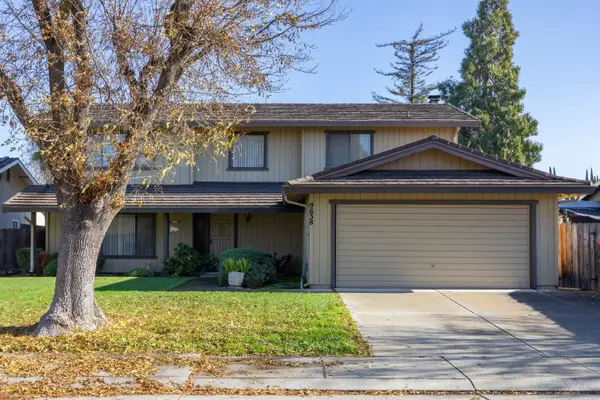 $489,000Active4 beds 3 baths2,251 sq. ft.
$489,000Active4 beds 3 baths2,251 sq. ft.9638 Apple Blossom Way, Stockton, CA 95209
MLS# 225145667Listed by: KELLER WILLIAMS CENTRAL VALLEY - New
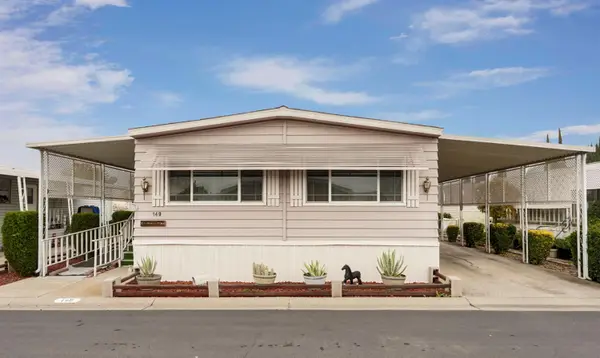 $130,000Active2 beds 2 baths1,440 sq. ft.
$130,000Active2 beds 2 baths1,440 sq. ft.8700 West Lane #149, Stockton, CA 95210
MLS# 225151734Listed by: PMZ REAL ESTATE - New
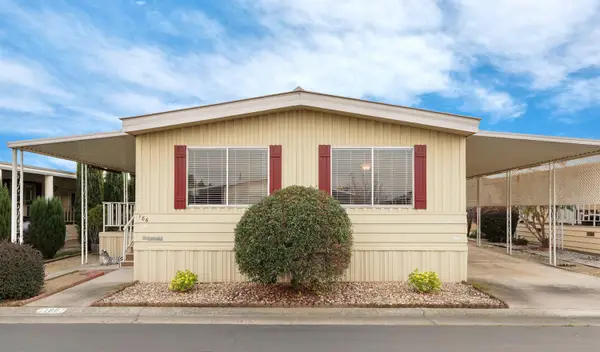 $125,000Active2 beds 2 baths1,440 sq. ft.
$125,000Active2 beds 2 baths1,440 sq. ft.8700 West Lane #186, Stockton, CA 95210
MLS# 225152091Listed by: PMZ REAL ESTATE - New
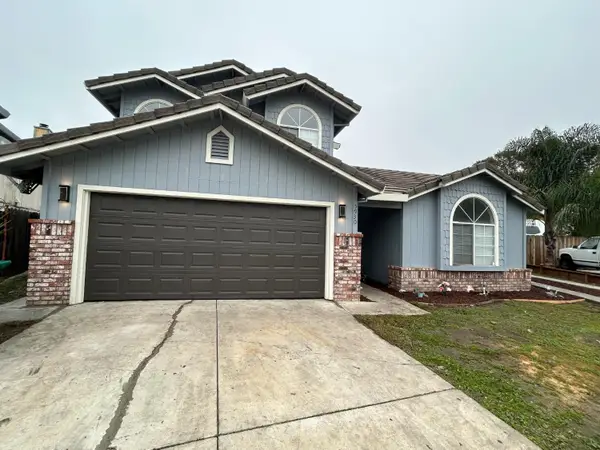 $454,900Active4 beds 2 baths1,473 sq. ft.
$454,900Active4 beds 2 baths1,473 sq. ft.5930 Welch Avenue, Stockton, CA 95210
MLS# 225152132Listed by: PMZ REAL ESTATE - New
 $249,900Active2 beds 1 baths1,023 sq. ft.
$249,900Active2 beds 1 baths1,023 sq. ft.540 E Sonoma Avenue, Stockton, CA 95204
MLS# 225152312Listed by: ALLISON JAMES ESTATES & HOMES
