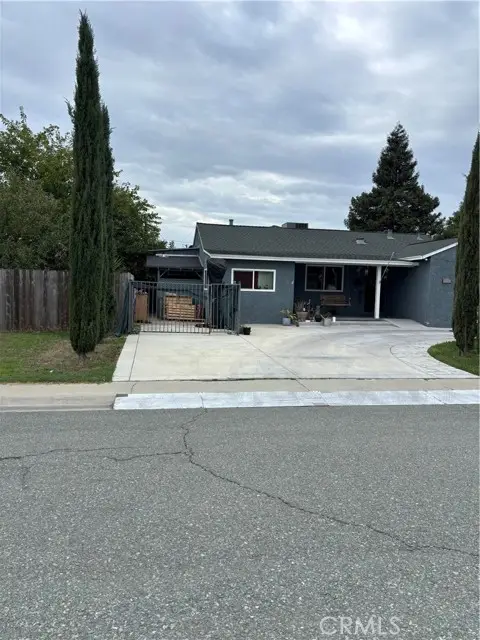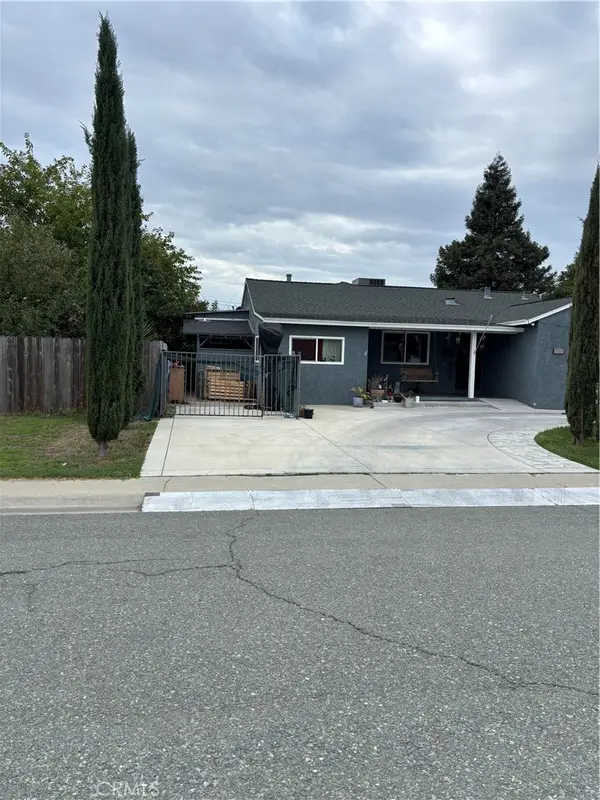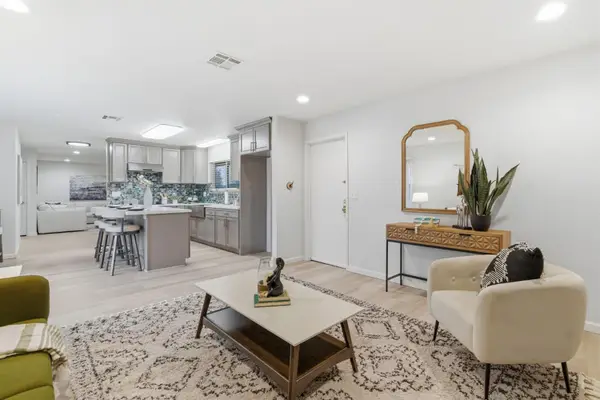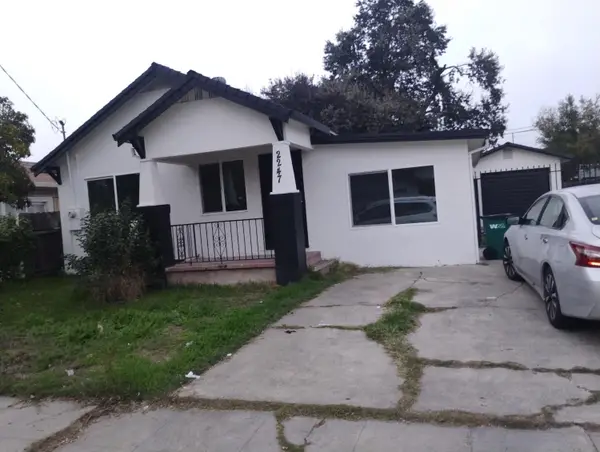1030 Elmwood Avenue, Stockton, CA 95204
Local realty services provided by:Better Homes and Gardens Real Estate Integrity Real Estate
Listed by: jean mcgurk
Office: jean mcgurk, realty
MLS#:225106192
Source:MFMLS
Price summary
- Price:$525,000
- Price per sq. ft.:$245.1
About this home
Classic Mid-Century Modern Elegance. Unexpected comfort and peace tucked into tree-lined pocket neighborhood of UOP. Custom floor plan provides space, abundant natural light and seamless indoor-outdoor flow. It is a home built for living well. Owned Solar! Quietly elegant interior filled with thoughtful touches: hardwood floors, skylight, wall sconces, Dutch door, pocket doors, dual fireplaces, built-in bookcases. Here, architectural doors open wide to the backyard, inviting nature in and blurring the line between inside calm and outside serenity. The artful kitchen features open cabinetry to display your favorite dishes, a sleek stainless-steek countertop and a sunny breakfast nook that looks out to the front yard-perfect for morning coffee. For more formal gatherings, a dining room with hidden China cabinets offers understated sophistication. Two spacious bedrooms and three updated full-tile bathrooms,including safety features like pull bars. The primary suite is a sanctuary with a large glass slider to the back patio. Family room's open feel is perfect for game nights,entertaining or curling up with a book. The private backyard features guava and yummy orange trees. Central HVAC. Short walk to UOP & Miracle Mile on tree-lined streets.
Contact an agent
Home facts
- Year built:1954
- Listing ID #:225106192
- Added:108 day(s) ago
- Updated:November 30, 2025 at 12:44 AM
Rooms and interior
- Bedrooms:2
- Total bathrooms:3
- Full bathrooms:3
- Living area:2,142 sq. ft.
Heating and cooling
- Cooling:Central
- Heating:Central, Fireplace(s), Natural Gas
Structure and exterior
- Roof:Composition Shingle
- Year built:1954
- Building area:2,142 sq. ft.
- Lot area:0.14 Acres
Utilities
- Sewer:Public Sewer
Finances and disclosures
- Price:$525,000
- Price per sq. ft.:$245.1
New listings near 1030 Elmwood Avenue
- New
 $1,150,000Active3 beds 4 baths3,164 sq. ft.
$1,150,000Active3 beds 4 baths3,164 sq. ft.4239 Saint Andrews Drive, Stockton, CA 95219
MLS# 225136230Listed by: RE/MAX GRUPE GOLD - New
 $479,000Active4 beds 2 baths1,750 sq. ft.
$479,000Active4 beds 2 baths1,750 sq. ft.3832 Marine Avenue, Stockton, CA 95204
MLS# 225147673Listed by: LEGACY REALTY INC. - New
 $520,000Active2 beds 2 baths1,789 sq. ft.
$520,000Active2 beds 2 baths1,789 sq. ft.5917 Fern, Stockton, CA 95207
MLS# CRMC25267491Listed by: A2Z HOMES, INC. - New
 $520,000Active2 beds 2 baths1,789 sq. ft.
$520,000Active2 beds 2 baths1,789 sq. ft.5917 Fern, Stockton, CA 95207
MLS# MC25267491Listed by: A2Z HOMES, INC. - New
 $425,000Active4 beds 1 baths1,818 sq. ft.
$425,000Active4 beds 1 baths1,818 sq. ft.27 W Alder Street, Stockton, CA 95204
MLS# 225143050Listed by: 3SIXTY REAL ESTATE - New
 $569,900Active3 beds 2 baths2,213 sq. ft.
$569,900Active3 beds 2 baths2,213 sq. ft.10009 Copco Lane, Stockton, CA 95219
MLS# 225145582Listed by: EXP REALTY OF CALIFORNIA INC. - New
 $420,000Active3 beds 2 baths1,378 sq. ft.
$420,000Active3 beds 2 baths1,378 sq. ft.5658 Kermit Lane, Stockton, CA 95207
MLS# 225146608Listed by: RE/MAX GRUPE GOLD - New
 $509,900Active4 beds 3 baths1,965 sq. ft.
$509,900Active4 beds 3 baths1,965 sq. ft.10250 Rudder Way, Stockton, CA 95209
MLS# 225147479Listed by: COLDWELL BANKER REALTY - New
 $550,000Active4 beds 3 baths2,317 sq. ft.
$550,000Active4 beds 3 baths2,317 sq. ft.2827 Big Sur Street, Stockton, CA 95209
MLS# 225147124Listed by: RE/MAX GRUPE GOLD - New
 $295,000Active1 beds 2 baths960 sq. ft.
$295,000Active1 beds 2 baths960 sq. ft.2247 Alma Street, Stockton, CA 95205
MLS# 225145407Listed by: BERG PROPERTIES
