1228 W Walnut Street, Stockton, CA 95203
Local realty services provided by:Better Homes and Gardens Real Estate Everything Real Estate
1228 W Walnut Street,Stockton, CA 95203
$480,000
- 3 Beds
- 2 Baths
- 1,990 sq. ft.
- Single family
- Active
Listed by: grace quaschnick
Office: the qs-realtors
MLS#:225043511
Source:MFMLS
Price summary
- Price:$480,000
- Price per sq. ft.:$241.21
About this home
$30k price improvement. Jazz Era 1932 brick Tudor exemplifies care and attention to detail. The original character is all in tact and enhanced. It will be a challenge to find a more compelling vintage home. Starting at the arched front door you will notice the beautiful original mission oak and Look Out window with hammered metal fittings. The entry vestibule features a coat closet. Entering the main living room plenty of windows allow natural light and the fireplace itself is a restrained artistic statement. Both living and dining room feature a cove and tray ceiling with Wedding Cake plaster, an original Jazz Era feature. Off the dining room is a sun porch with tiled flooring and original headboard ceiling. The kitchen is all updated with brick pattern flooring, solid surface counters and stainless appliances. Plenty of natural light on the East side provides morning sun into a flex space that can accommodate a family area or breakfast table. The main bath is original, a testament to quality work, with a separate shower while the Master bath is fully updated. The Air system was installed in the last 3 years. The basement offers storage and the garage is well finished with exterior storage. Walking distance to museum, parks, shopping, dining & University of Pacific.
Contact an agent
Home facts
- Year built:1932
- Listing ID #:225043511
- Added:275 day(s) ago
- Updated:January 11, 2026 at 04:11 PM
Rooms and interior
- Bedrooms:3
- Total bathrooms:2
- Full bathrooms:2
- Living area:1,990 sq. ft.
Heating and cooling
- Cooling:Ceiling Fan(s), Central
- Heating:Central
Structure and exterior
- Roof:Composition Shingle
- Year built:1932
- Building area:1,990 sq. ft.
- Lot area:0.12 Acres
Finances and disclosures
- Price:$480,000
- Price per sq. ft.:$241.21
New listings near 1228 W Walnut Street
- New
 $449,000Active3 beds 2 baths1,224 sq. ft.
$449,000Active3 beds 2 baths1,224 sq. ft.2605 Cypress Avenue, Stockton, CA 95207
MLS# 226003038Listed by: WINDERMERE SIGNATURE PROPERTIES ROSEVILLE/GRANITE BAY - New
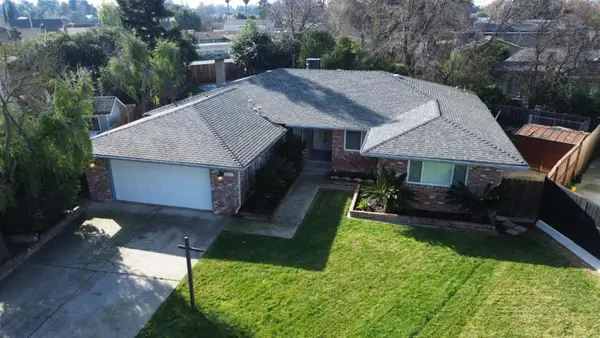 $374,900Active4 beds 2 baths2,194 sq. ft.
$374,900Active4 beds 2 baths2,194 sq. ft.7011 Shoreham Pl, Stockton, CA 95207
MLS# 41120572Listed by: REAL ESTATE SOURCE INC. - New
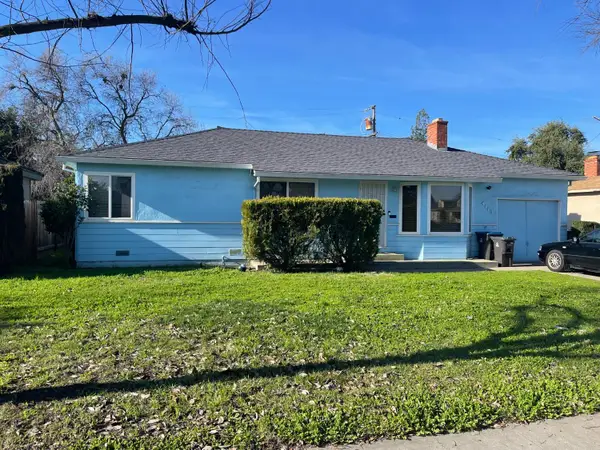 $379,000Active3 beds 1 baths1,023 sq. ft.
$379,000Active3 beds 1 baths1,023 sq. ft.4119 N Commerce Street, Stockton, CA 95204
MLS# 226003059Listed by: UTOPIA REAL ESTATE - New
 $405,000Active4 beds 2 baths1,476 sq. ft.
$405,000Active4 beds 2 baths1,476 sq. ft.1805 De Ovan Avenue, STOCKTON, CA 95204
MLS# 82030315Listed by: INTERO REAL ESTATE SERVICES - New
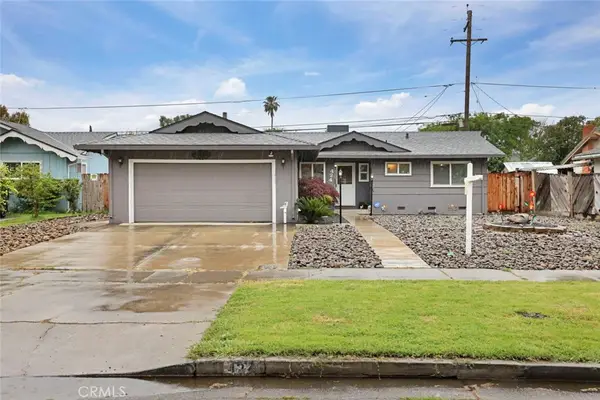 $400,000Active3 beds 2 baths1,050 sq. ft.
$400,000Active3 beds 2 baths1,050 sq. ft.424 W Morada Lane, Stockton, CA 95210
MLS# SR26006286Listed by: RHO REAL ESTATE INVESTMENTS - New
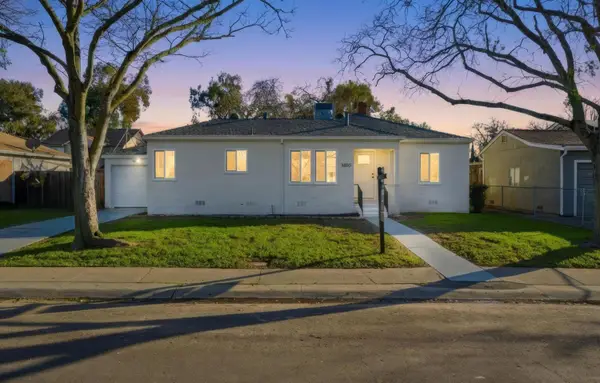 $389,900Active3 beds 1 baths1,542 sq. ft.
$389,900Active3 beds 1 baths1,542 sq. ft.1830 Telegraph Avenue, Stockton, CA 95204
MLS# 226002749Listed by: HYPE REAL ESTATE - New
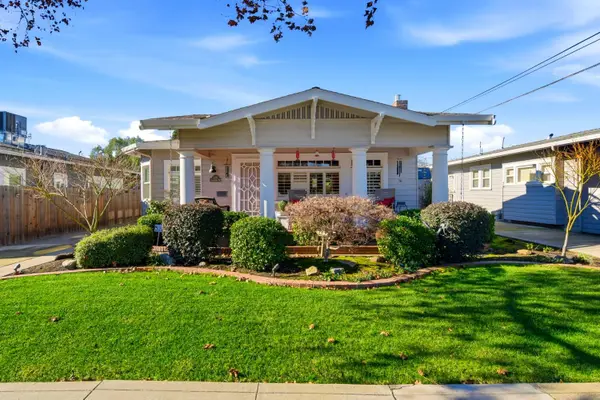 $448,000Active2 beds 1 baths1,556 sq. ft.
$448,000Active2 beds 1 baths1,556 sq. ft.2221 Kensington Way, Stockton, CA 95204
MLS# 226001231Listed by: INTEGRITY FIRST REALTY - New
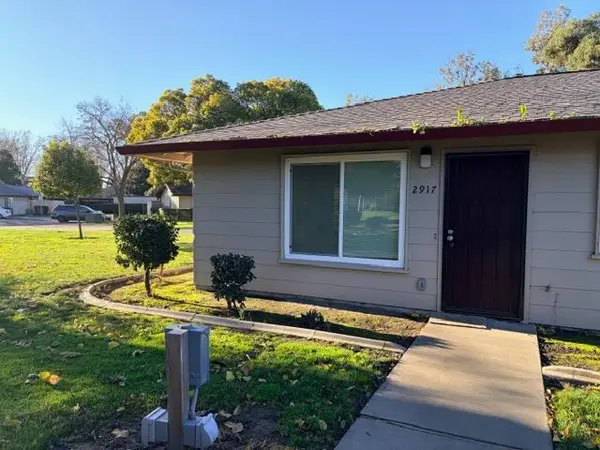 $249,300Active2 beds 1 baths900 sq. ft.
$249,300Active2 beds 1 baths900 sq. ft.2917 Fisher Court #191-1, Stockton, CA 95207
MLS# 226002622Listed by: CORNERSTONE REAL ESTATE GROUP 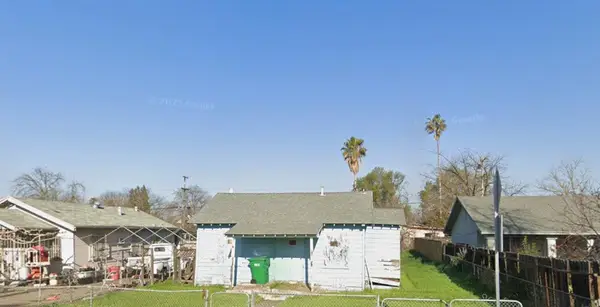 $125,000Pending1 beds 1 baths480 sq. ft.
$125,000Pending1 beds 1 baths480 sq. ft.2355 E Sonora Street, Stockton, CA 95205
MLS# 226002591Listed by: RESULTS REALTY & MORTGAGE- Open Sun, 11am to 2pmNew
 $272,500Active2 beds 2 baths1,032 sq. ft.
$272,500Active2 beds 2 baths1,032 sq. ft.3722 W Benjamin Holt Drive #16, Stockton, CA 95219
MLS# 226002293Listed by: PMZ REAL ESTATE
