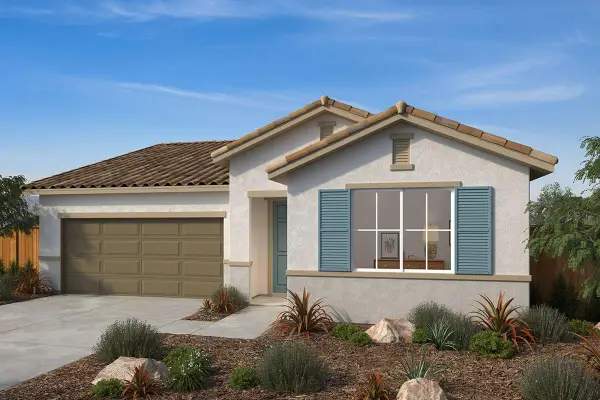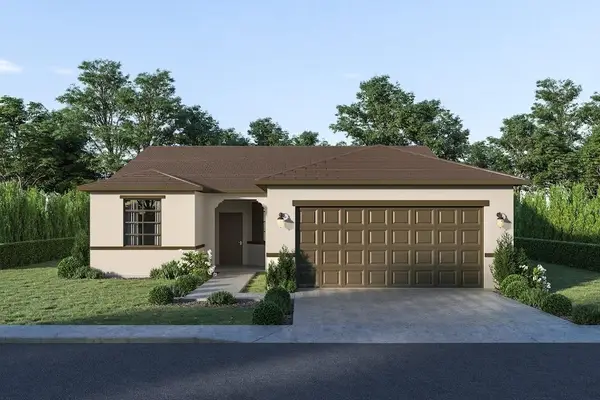1545 W Walnut Street, Stockton, CA 95203
Local realty services provided by:Better Homes and Gardens Real Estate Royal & Associates
1545 W Walnut Street,Stockton, CA 95203
$545,000
- 3 Beds
- 2 Baths
- 1,869 sq. ft.
- Single family
- Active
Listed by: christina durflinger, steven durflinger
Office: nexthome town & country
MLS#:41099440
Source:CA_BRIDGEMLS
Price summary
- Price:$545,000
- Price per sq. ft.:$291.6
About this home
Rare waterfront property with direct access from Stockton to the San Francisco Bay! This unique opportunity includes a detached 1-bed, 1-bath ADU with full kitchen—ideal as an income earner, guest space, or multigenerational living. Park your yacht, skip storage fees, and fish from your own backyard with a 30-foot private dock connected to the San Joaquin River and Bay. The 1934 English Tudor home sits on a lush half-acre and features rare old-growth redwood framing, a lifetime slate roof, original hardwood floors, vintage crank windows, solid wood doors, and a cozy fireplace. The kitchen overlooks vibrant, flower-filled gardens anchored by a stately crape myrtle, and a bonus office adds flexibility. No need to visit Europe—this is storybook charm at home. Upgrades include an HVAC system, 2022 water heater, and new flood gate at canal’s end. All just minutes from University of the Pacific, Victory Park, and the Haggin Museum.
Contact an agent
Home facts
- Year built:1934
- Listing ID #:41099440
- Added:165 day(s) ago
- Updated:November 11, 2025 at 04:21 PM
Rooms and interior
- Bedrooms:3
- Total bathrooms:2
- Full bathrooms:2
- Living area:1,869 sq. ft.
Heating and cooling
- Cooling:Ceiling Fan(s), Central Air
- Heating:Fireplace(s), Forced Air
Structure and exterior
- Year built:1934
- Building area:1,869 sq. ft.
- Lot area:0.44 Acres
Finances and disclosures
- Price:$545,000
- Price per sq. ft.:$291.6
New listings near 1545 W Walnut Street
- New
 $640,000Active3 beds 3 baths1,950 sq. ft.
$640,000Active3 beds 3 baths1,950 sq. ft.5324 Oakview Lane, Stockton, CA 95212
MLS# 225141256Listed by: BENNETT REALTORS - New
 $380,000Active-- beds -- baths756 sq. ft.
$380,000Active-- beds -- baths756 sq. ft.1450 Belvedere, Stockton, CA 95205
MLS# 225142739Listed by: VALLEY CAPITAL REALTY - New
 $515,000Active4 beds 3 baths2,226 sq. ft.
$515,000Active4 beds 3 baths2,226 sq. ft.9431 Shawnee Court, Stockton, CA 95209
MLS# 225142838Listed by: ALLIANCE BAY REALTY - New
 $454,990Active3 beds 2 baths1,481 sq. ft.
$454,990Active3 beds 2 baths1,481 sq. ft.2315 Amboy Avenue, Stockton, CA 95206
MLS# 225142902Listed by: KB HOME SALES-NORTHERN CALIFORNIA INC - New
 $429,000Active3 beds 2 baths1,458 sq. ft.
$429,000Active3 beds 2 baths1,458 sq. ft.8614 Tam O Shanter Drive, Stockton, CA 95210
MLS# 225142816Listed by: ORNATE INC - New
 $2,450,000Active-- beds -- baths11,158 sq. ft.
$2,450,000Active-- beds -- baths11,158 sq. ft.1905 N El Dorado Street, Stockton, CA 95204
MLS# 225142769Listed by: ALIVE COMMERCIAL REAL ESTATE - New
 $530,000Active5 beds 3 baths2,031 sq. ft.
$530,000Active5 beds 3 baths2,031 sq. ft.3241 Vermillion Drive, Stockton, CA 95206
MLS# 225142714Listed by: BERKSHIRE HATHAWAY HOMESERVICES-DRYSDALE PROPERTIES - New
 $480,000Active3 beds 2 baths1,624 sq. ft.
$480,000Active3 beds 2 baths1,624 sq. ft.3257 Vermillion Drive, Stockton, CA 95206
MLS# 225142724Listed by: BERKSHIRE HATHAWAY HOMESERVICES-DRYSDALE PROPERTIES - New
 $575,000Active3 beds 3 baths2,360 sq. ft.
$575,000Active3 beds 3 baths2,360 sq. ft.8028 Arroyo Way, Stockton, CA 95209
MLS# 225142540Listed by: FATHOM REALTY GROUP, INC. - New
 $235,000Active2 beds 2 baths1,354 sq. ft.
$235,000Active2 beds 2 baths1,354 sq. ft.1608 Porter Way, Stockton, CA 95207
MLS# 225142326Listed by: PMZ REAL ESTATE
