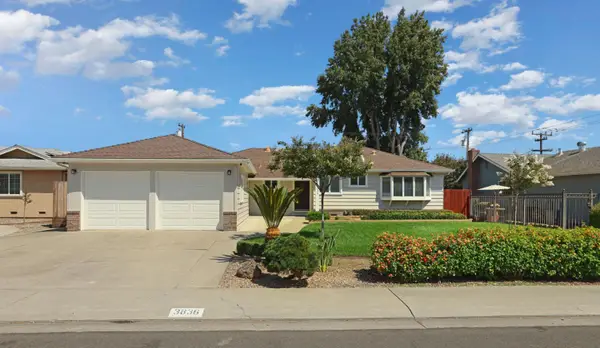1576 E 6th Street, Stockton, CA 95206
Local realty services provided by:Better Homes and Gardens Real Estate Everything Real Estate
1576 E 6th Street,Stockton, CA 95206
$1,800,000
- - Beds
- - Baths
- 13,644 sq. ft.
- Multi-family
- Pending
Listed by:frew tibebu
Office:coldwell banker valley central
MLS#:225096316
Source:MFMLS
Price summary
- Price:$1,800,000
- Price per sq. ft.:$131.93
About this home
We are delighted to bring back this unique opportunity to own 16 units of the Fairview Apartments off S. Airport Way, a well-established, well run apartment complex with strong historical occupancy. The property is near Stockton Metropolitan Airport, Williams Brotherhood Park and Merlo Institute of Environmental Technology. The San Joaquin Fair Grounds is a few blocks away, as well as the Dorothy L. James Family Resource Center. Outside parking (not designated) is available at a ratio of two per unit with room to roam around including street parking nearby. All the units have a metered electric and gas while the landlord pays for water, sewer and garbage. Recent capital upgrade includes roof improvements. You could assume on the average rents are low with long term tenants in place, but the upside according to Table 2-3 Municipal Code, the allowable density is: 17.5 to 30 units per net acre and 13.2 to 24 dwelling units per gross acre. Please check with City of Stockton for accuracy of information.
Contact an agent
Home facts
- Year built:1941
- Listing ID #:225096316
- Added:71 day(s) ago
- Updated:October 01, 2025 at 07:18 AM
Rooms and interior
- Living area:13,644 sq. ft.
Heating and cooling
- Cooling:Varies by Unit, Wall Unit(s)
- Heating:Floor Furnace
Structure and exterior
- Year built:1941
- Building area:13,644 sq. ft.
- Lot area:1.32 Acres
Utilities
- Sewer:Public Sewer
Finances and disclosures
- Price:$1,800,000
- Price per sq. ft.:$131.93
New listings near 1576 E 6th Street
- New
 $349,000Active-- beds -- baths2,014 sq. ft.
$349,000Active-- beds -- baths2,014 sq. ft.320 E Jefferson Street, Stockton, CA 95206
MLS# 225127404Listed by: KELLER WILLIAMS REALTY - New
 $399,900Active4 beds 3 baths2,281 sq. ft.
$399,900Active4 beds 3 baths2,281 sq. ft.7303 Southfield, Stockton, CA 95207
MLS# SC25228889Listed by: CAPITOL REAL ESTATE GROUP, INC - New
 $320,000Active2 beds 1 baths807 sq. ft.
$320,000Active2 beds 1 baths807 sq. ft.2416 E Poplar Street, Stockton, CA 95205
MLS# 225127311Listed by: REAL BROKERAGE TECHNOLOGIES - New
 $399,900Active4 beds 3 baths2,281 sq. ft.
$399,900Active4 beds 3 baths2,281 sq. ft.7303 Southfield, Stockton, CA 95207
MLS# SC25228889Listed by: CAPITOL REAL ESTATE GROUP, INC - New
 $1,050,000Active5 beds 4 baths4,485 sq. ft.
$1,050,000Active5 beds 4 baths4,485 sq. ft.3845 Peninsula Ct, Stockton, CA 95219
MLS# 225127248Listed by: AT BESPOKE REAL ESTATE - Open Sat, 12 to 4pmNew
 $800,000Active4 beds 3 baths2,650 sq. ft.
$800,000Active4 beds 3 baths2,650 sq. ft.5409 Pasadena Drive, Stockton, CA 95219
MLS# 225126551Listed by: RE/MAX GRUPE GOLD - New
 $512,000Active4 beds 2 baths1,776 sq. ft.
$512,000Active4 beds 2 baths1,776 sq. ft.918 E Fargo Street, Stockton, CA 95204
MLS# ML82023283Listed by: PROVENCE REALTY, INC. - New
 $425,000Active3 beds 2 baths1,503 sq. ft.
$425,000Active3 beds 2 baths1,503 sq. ft.3318 Estate Drive, Stockton, CA 95209
MLS# 225127051Listed by: JOIE ALTSTATT - Open Thu, 4 to 6pmNew
 $440,000Active3 beds 2 baths1,248 sq. ft.
$440,000Active3 beds 2 baths1,248 sq. ft.3836 Delano Avenue, Stockton, CA 95204
MLS# 225117550Listed by: HOMWRX - Open Fri, 2 to 5pmNew
 $575,000Active5 beds 3 baths2,222 sq. ft.
$575,000Active5 beds 3 baths2,222 sq. ft.3520 Grandi Circle, Stockton, CA 95209
MLS# 225123168Listed by: KELLER WILLIAMS REALTY
