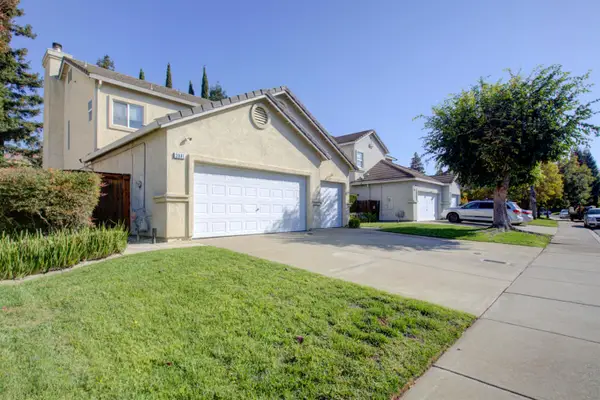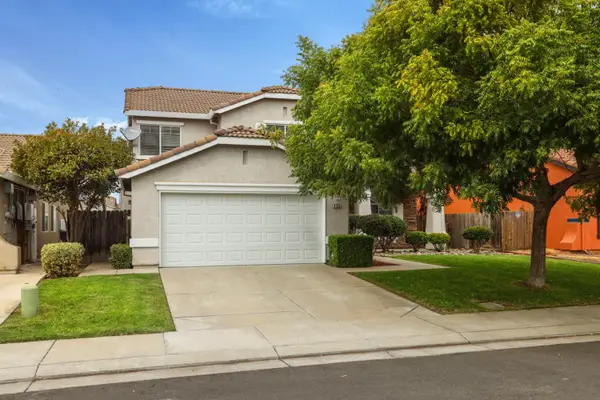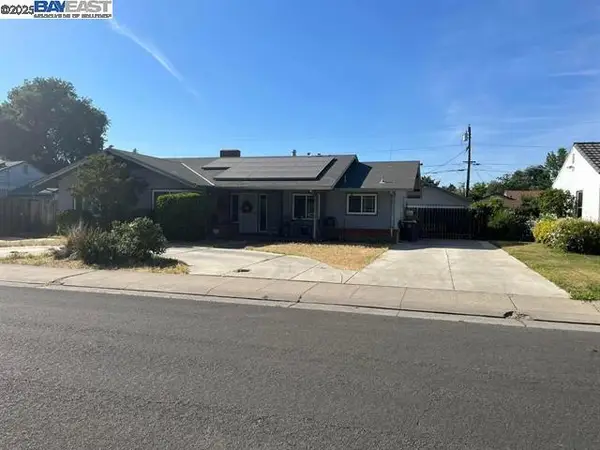15999 Wing Levee Road, Stockton, CA 95206
Local realty services provided by:Better Homes and Gardens Real Estate Royal & Associates
15999 Wing Levee Road,Stockton, CA 95206
$1,399,999
- 3 Beds
- 3 Baths
- 3,054 sq. ft.
- Single family
- Active
Listed by:ana resendiz
Office:real estate professionals 4 you
MLS#:225092847
Source:MFMLS
Price summary
- Price:$1,399,999
- Price per sq. ft.:$458.41
About this home
54.25-Acre Delta riverfront Ranch with 2 Houses, Main home with 3,000+ sq ft that needs some TLC. Second home it is a Manufactured with 3 bedrooms, 2 baths with its own PG&E service, septic system, propane tank and address. It was left at the property by a previous owner and can be legalized by paying back taxes, perfect for rental, guest quarter or family use. Includes 11 horse stalls, tack room, 20+ individual paddocks with water. Peaceful and private riverfront access for camping, fishing, boating or kayaking. Possible Income-producing w/ 20 acres of orchard grass yielding approx. 3,000 bales/yr (est. $36K/yr). Private well, irrigation pump, Delta water rights, Irrigation valves for pasture and orchard grass. Secondary pump removes excess water from land to river. Easement program Available/Government Program offers up to $15K/acre for land conservation. Ideal for ranching, investment, or multi-gen retreat. Located in Stockton near Tracy, within Tracy School District. Country living meets strong ag & rental income potential only $1.4M!
Contact an agent
Home facts
- Year built:1968
- Listing ID #:225092847
- Added:71 day(s) ago
- Updated:September 28, 2025 at 03:14 PM
Rooms and interior
- Bedrooms:3
- Total bathrooms:3
- Full bathrooms:3
- Living area:3,054 sq. ft.
Heating and cooling
- Cooling:Ceiling Fan(s)
- Heating:Central
Structure and exterior
- Roof:Shingle
- Year built:1968
- Building area:3,054 sq. ft.
- Lot area:54.15 Acres
Utilities
- Sewer:Septic Connected
Finances and disclosures
- Price:$1,399,999
- Price per sq. ft.:$458.41
New listings near 15999 Wing Levee Road
- New
 $90,000Active6 beds 5 baths3,212 sq. ft.
$90,000Active6 beds 5 baths3,212 sq. ft.1125 Sutter St, STOCKTON, CA 95206
MLS# 41113037Listed by: REAL ESTATE SOURCE INC. - New
 $524,950Active4 beds 3 baths2,555 sq. ft.
$524,950Active4 beds 3 baths2,555 sq. ft.4331 Eiffel Drive, Stockton, CA 95206
MLS# 225125009Listed by: CORNERSTONE REAL ESTATE GROUP - New
 $600,000Active5 beds 3 baths2,280 sq. ft.
$600,000Active5 beds 3 baths2,280 sq. ft.3081 Joshua Tree Circle, Stockton, CA 95209
MLS# 225126518Listed by: FIRST REALTY ADVISORS - New
 Listed by BHGRE$219,888Active2 beds 1 baths788 sq. ft.
Listed by BHGRE$219,888Active2 beds 1 baths788 sq. ft.3591 Quail Lakes Drive #166, Stockton, CA 95207
MLS# 225126502Listed by: BHGRE INTEGRITY REAL ESTATE - New
 $509,999Active4 beds 3 baths2,231 sq. ft.
$509,999Active4 beds 3 baths2,231 sq. ft.4135 Roma Lane, Stockton, CA 95206
MLS# 225126391Listed by: RE/MAX GRUPE GOLD - Open Sun, 11am to 3pmNew
 $329,500Active3 beds 1 baths900 sq. ft.
$329,500Active3 beds 1 baths900 sq. ft.509 Howard Street, Stockton, CA 95206
MLS# 225126422Listed by: CAPITAL'S FINEST, INC. - New
 $300,000Active3 beds 2 baths1,192 sq. ft.
$300,000Active3 beds 2 baths1,192 sq. ft.3225 De Ovan Avenue, Stockton, CA 95204
MLS# 225121267Listed by: GUIDE REAL ESTATE - New
 $365,000Active3 beds 1 baths1,106 sq. ft.
$365,000Active3 beds 1 baths1,106 sq. ft.9314 Cherbourg Way, Stockton, CA 95210
MLS# 225125929Listed by: SIMPLE REALTY - New
 $275,000Active3 beds 2 baths1,458 sq. ft.
$275,000Active3 beds 2 baths1,458 sq. ft.703 Prospector Drive, Stockton, CA 95210
MLS# 225124872Listed by: ROTERT REAL ESTATE - New
 $429,000Active3 beds 2 baths1,549 sq. ft.
$429,000Active3 beds 2 baths1,549 sq. ft.1825 Michigan Ave, Stockton, CA 95204
MLS# 41112900Listed by: REAL ESTATE SOURCE, INC.
