1707 W Swain Road #10, Stockton, CA 95207
Local realty services provided by:Better Homes and Gardens Real Estate Reliance Partners
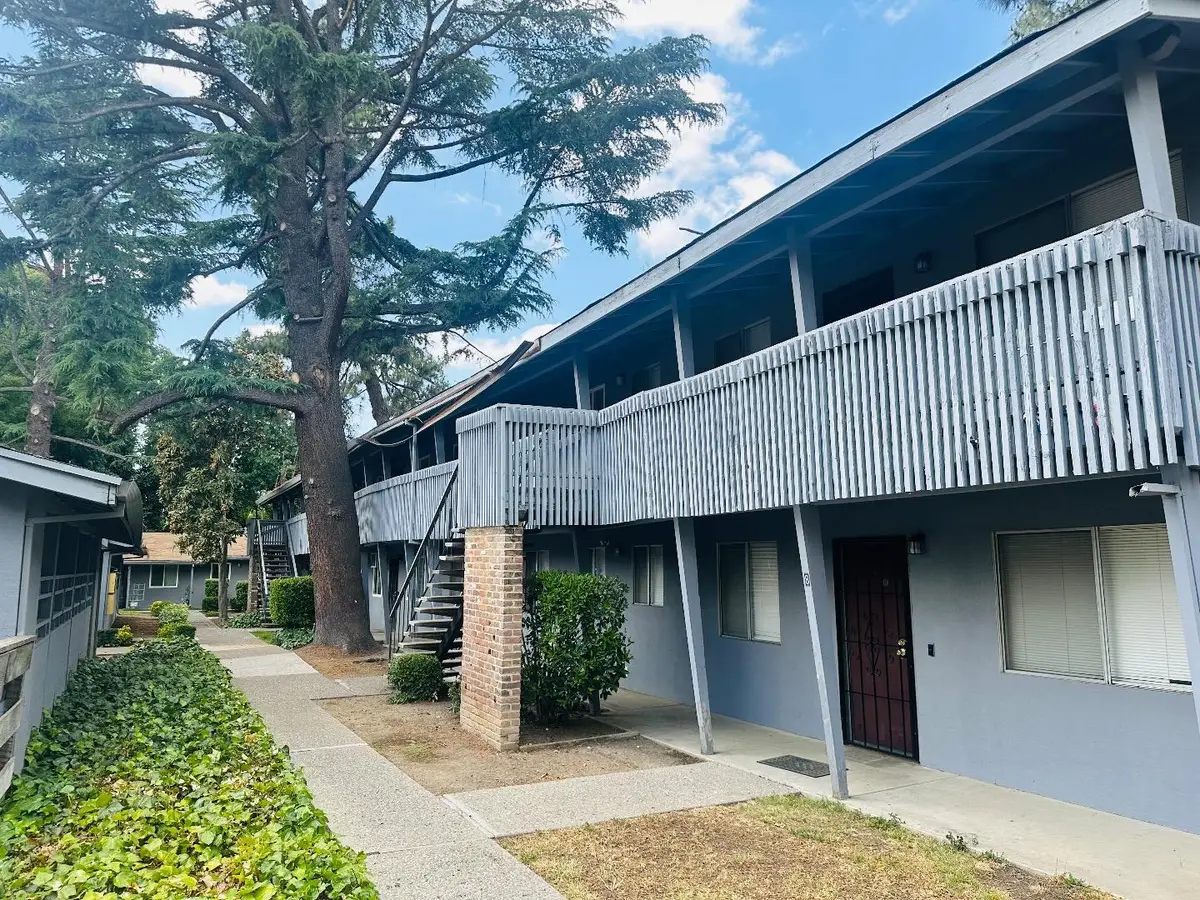
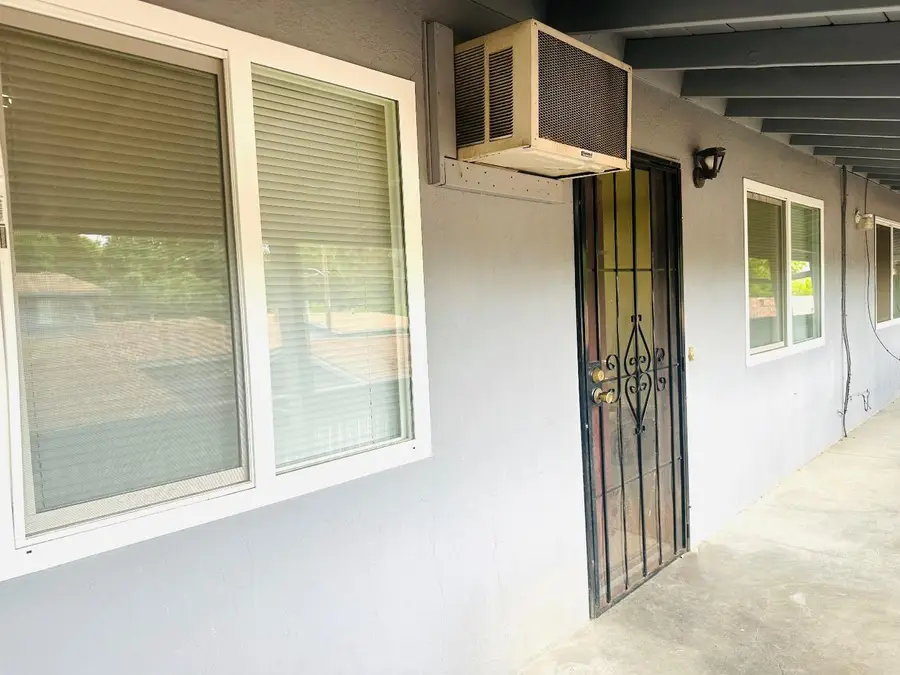
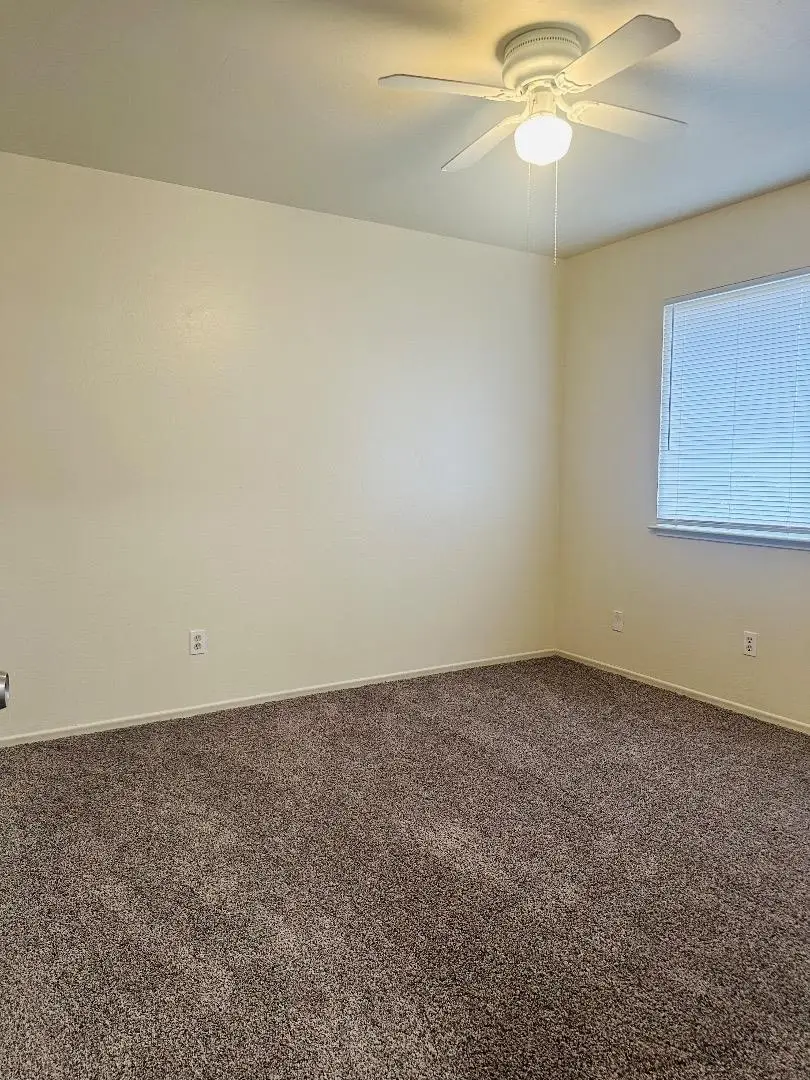
1707 W Swain Road #10,Stockton, CA 95207
$225,000
- 2 Beds
- 1 Baths
- 806 sq. ft.
- Condominium
- Active
Listed by:marife ronquillo
Office:maxreal
MLS#:ML81994511
Source:CAMAXMLS
Price summary
- Price:$225,000
- Price per sq. ft.:$279.16
- Monthly HOA dues:$240
About this home
Welcome to this charming 2-bedroom, 1-bathroom home located in the vibrant city of Stockton. Boasting 806 square feet of living space, this cozy residence features a delightful eat-in kitchen that flows seamlessly into the kitchen/family room combo, perfect for casual dining and family gatherings. The home is equipped with a wall furnace for heating and a window/wall unit for cooling, ensuring comfort in all seasons. The inviting living area includes a fireplace, adding warmth and character to the space. Flooring throughout the home enhances its appeal, providing a clean and welcoming atmosphere. Additionally, the home includes a convenient laundry area, making household chores a breeze. The property offers a 1-car garage, providing ample storage and parking space. Situated within the Lincoln Unified Elementary School District, this home is ideal for families seeking a comfortable and functional living environment. Dont miss the opportunity to make this Stockton home your own!
Contact an agent
Home facts
- Year built:1969
- Listing Id #:ML81994511
- Added:176 day(s) ago
- Updated:August 14, 2025 at 05:06 PM
Rooms and interior
- Bedrooms:2
- Total bathrooms:1
- Full bathrooms:1
- Living area:806 sq. ft.
Heating and cooling
- Heating:Wall Furnace
Structure and exterior
- Year built:1969
- Building area:806 sq. ft.
Finances and disclosures
- Price:$225,000
- Price per sq. ft.:$279.16
New listings near 1707 W Swain Road #10
- New
 $460,000Active3 beds 2 baths1,415 sq. ft.
$460,000Active3 beds 2 baths1,415 sq. ft.2329 Lido Cir, Stockton, CA 95207
MLS# 41108153Listed by: A. MEADOWS REAL ESTATE - New
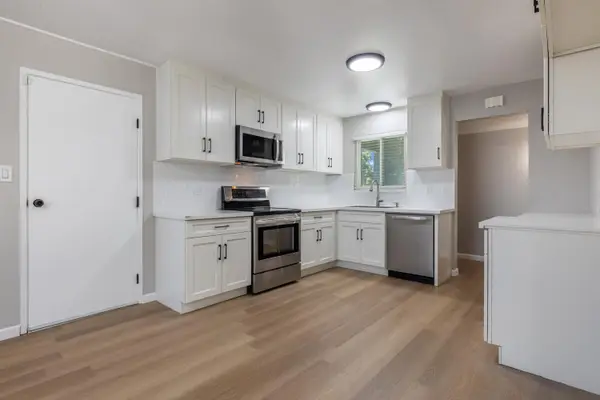 $488,997Active3 beds 2 baths1,214 sq. ft.
$488,997Active3 beds 2 baths1,214 sq. ft.2653 Jasmine Avenue, Stockton, CA 95207
MLS# 225107059Listed by: RE/MAX GRUPE GOLD - New
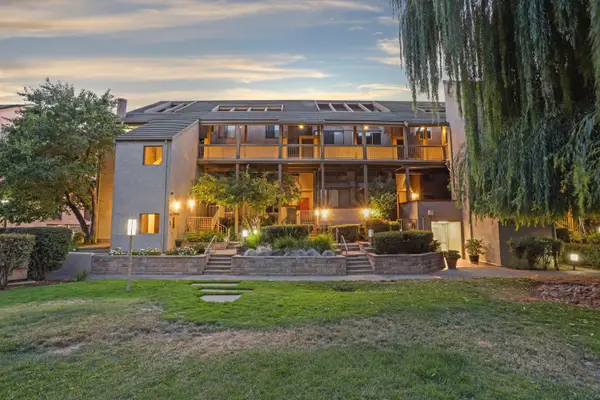 $424,950Active2 beds 2 baths1,795 sq. ft.
$424,950Active2 beds 2 baths1,795 sq. ft.6713 Embarcadero Drive #22, Stockton, CA 95219
MLS# 225098896Listed by: PMZ REAL ESTATE - Open Sat, 11am to 1pmNew
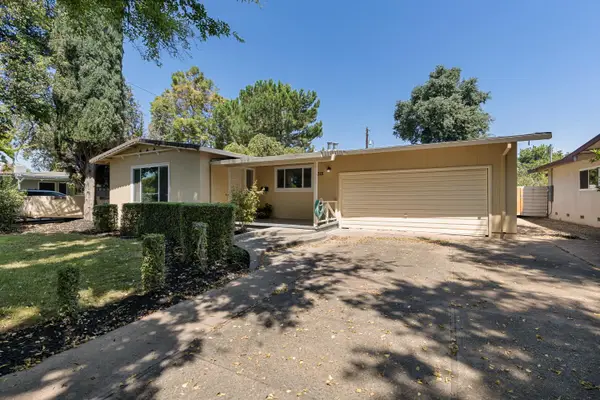 $449,000Active3 beds 2 baths1,260 sq. ft.
$449,000Active3 beds 2 baths1,260 sq. ft.2315 W Swain, Stockton, CA 95207
MLS# 225106358Listed by: CORNERSTONE REAL ESTATE GROUP - New
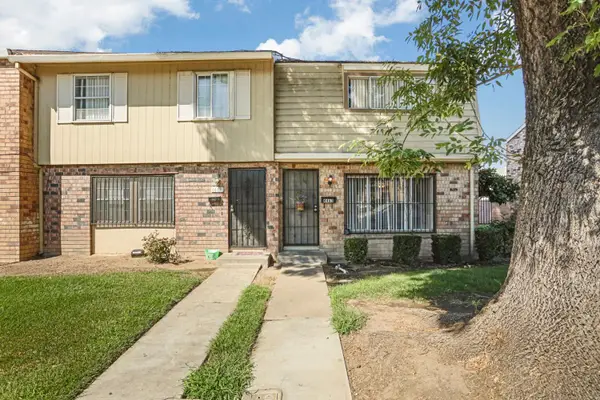 $222,000Active3 beds 2 baths1,116 sq. ft.
$222,000Active3 beds 2 baths1,116 sq. ft.4463 Townehome Drive, Stockton, CA 95207
MLS# 225103518Listed by: PMZ REAL ESTATE - New
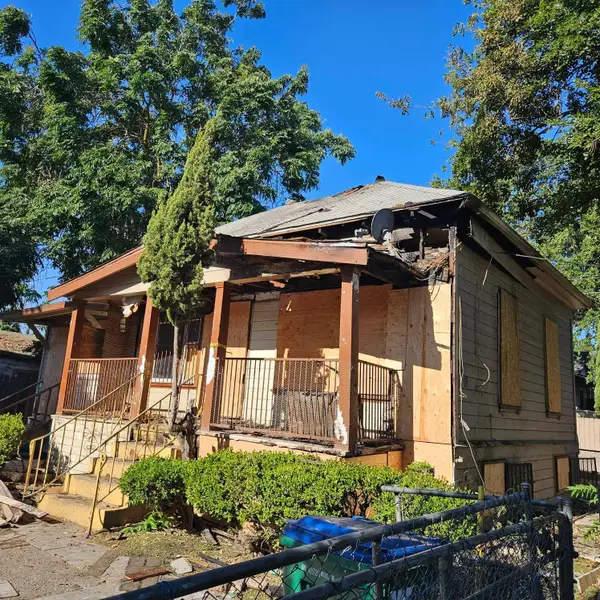 $124,900Active2 beds 1 baths744 sq. ft.
$124,900Active2 beds 1 baths744 sq. ft.210 E 5th Street, Stockton, CA 95206
MLS# 225105163Listed by: ROMAN PEREZ REALTY - New
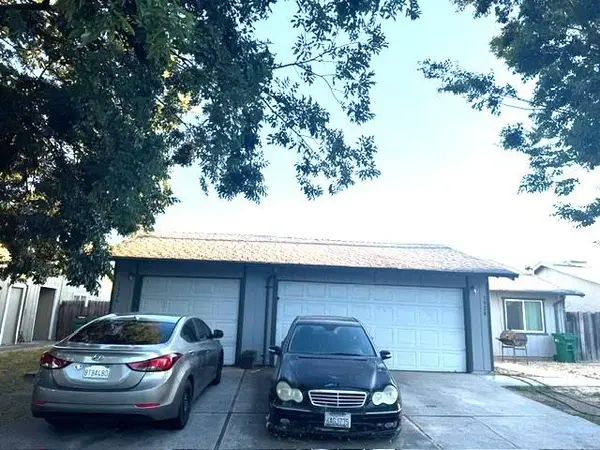 $534,999Active-- beds -- baths2,037 sq. ft.
$534,999Active-- beds -- baths2,037 sq. ft.1926 Comstock Drive, Stockton, CA 95209
MLS# 225106856Listed by: QAISAR ULLAH, BROKER - New
 $540,000Active5 beds 3 baths2,560 sq. ft.
$540,000Active5 beds 3 baths2,560 sq. ft.505 Coventry Drive, Stockton, CA 95207
MLS# 225105388Listed by: STARPOINT REAL ESTATE - New
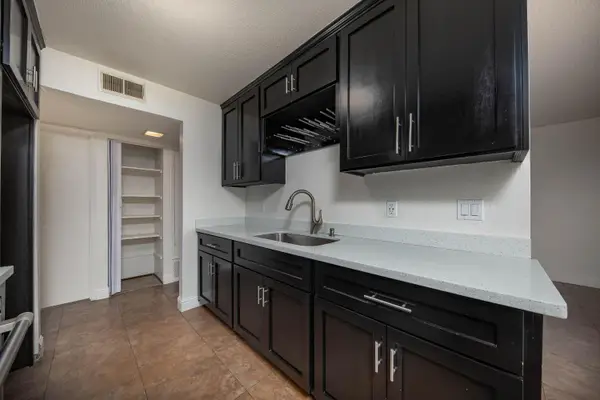 $159,900Active1 beds 1 baths612 sq. ft.
$159,900Active1 beds 1 baths612 sq. ft.3591 Quail Lakes Drive #295, Stockton, CA 95207
MLS# 225106495Listed by: PRIME REAL ESTATE - Open Sat, 12 to 3pmNew
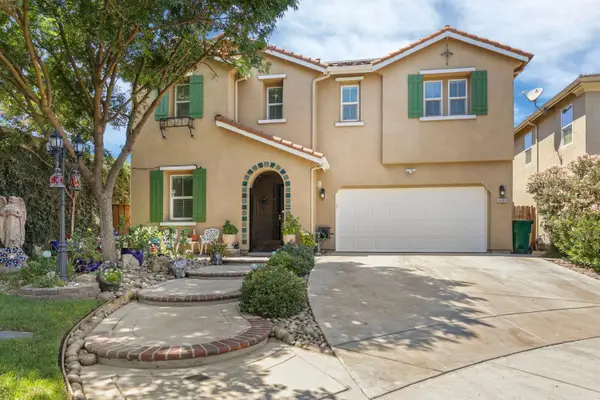 $650,000Active5 beds 4 baths3,694 sq. ft.
$650,000Active5 beds 4 baths3,694 sq. ft.4503 White Forge Drive, Stockton, CA 95212
MLS# 225106746Listed by: PMZ REAL ESTATE
