1849 E Sonora Street, Stockton, CA 95205
Local realty services provided by:Better Homes and Gardens Real Estate Everything Real Estate

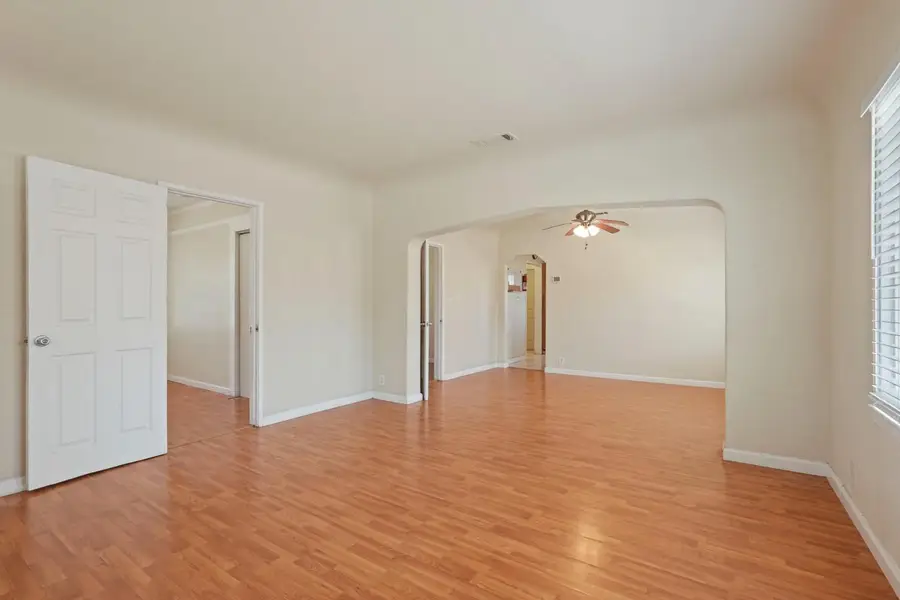
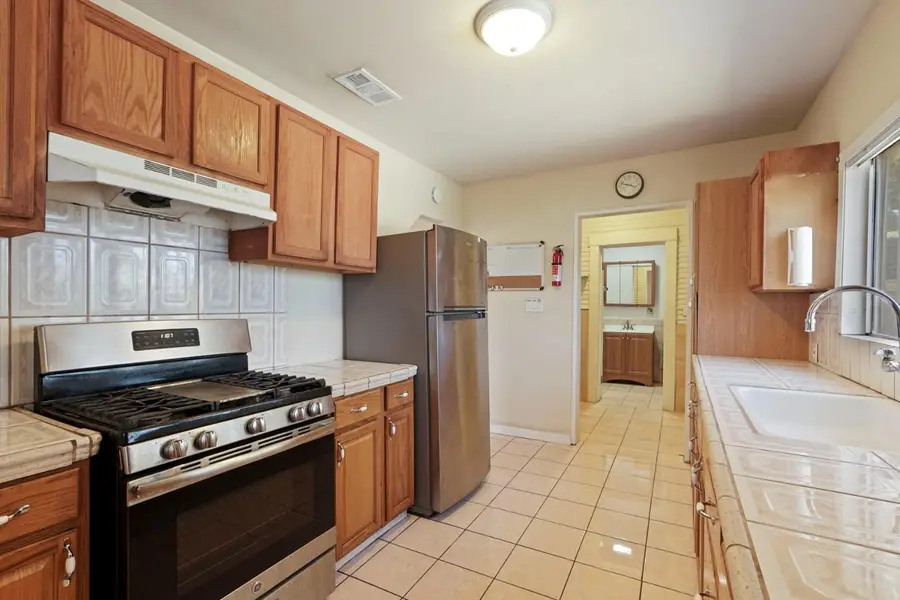
Listed by:christine lynch
Office:legacy real estate & associates
MLS#:225089798
Source:MFMLS
Price summary
- Price:$290,000
- Price per sq. ft.:$328.05
About this home
Discover the incredible potential in this charming Craftsman-style residence, perfectly priced for those eager to add value with personal touches. Enjoy modern comforts such as dual-pane windows, 200amp electrical breaker system and central heating & air conditioning. A welcoming front porch leads into a spacious living room seamlessly connected to the formal dining area, ideal for gatherings. The home features two bedrooms, including one with direct access to the bathroom. Additional highlights include an indoor laundry room with cabinetry & plumbing ready for a utility sink, as well as a galley kitchen equipped with a gas range, refrigerator, and a window above the sink that frames relaxing backyard views. Step outside and explore the expansive backyard with convenient alley access, a partial basement with many possibilities, and a generous detached garage offering space for more than one vehicle, plus a full bathroom. Thoughtful safety features include security window bars with quick-release in bedrooms and complete property fencing with chain-link in the front and wood in the rear, providing privacy and peace of mind. Located a block away from Park & Community Center and easy freeway access. Rare opportunity to customize a classic home and make it your own!
Contact an agent
Home facts
- Year built:1926
- Listing Id #:225089798
- Added:20 day(s) ago
- Updated:August 15, 2025 at 07:13 AM
Rooms and interior
- Bedrooms:2
- Total bathrooms:2
- Full bathrooms:2
- Living area:884 sq. ft.
Heating and cooling
- Cooling:Central
- Heating:Central
Structure and exterior
- Roof:Composition Shingle
- Year built:1926
- Building area:884 sq. ft.
- Lot area:0.13 Acres
Utilities
- Sewer:In & Connected
Finances and disclosures
- Price:$290,000
- Price per sq. ft.:$328.05
New listings near 1849 E Sonora Street
- Open Fri, 4:30 to 6:30pmNew
 $339,999Active2 beds 2 baths994 sq. ft.
$339,999Active2 beds 2 baths994 sq. ft.1236 Pinchot Street, Stockton, CA 95205
MLS# 225106997Listed by: ATLANTIC REALTY - New
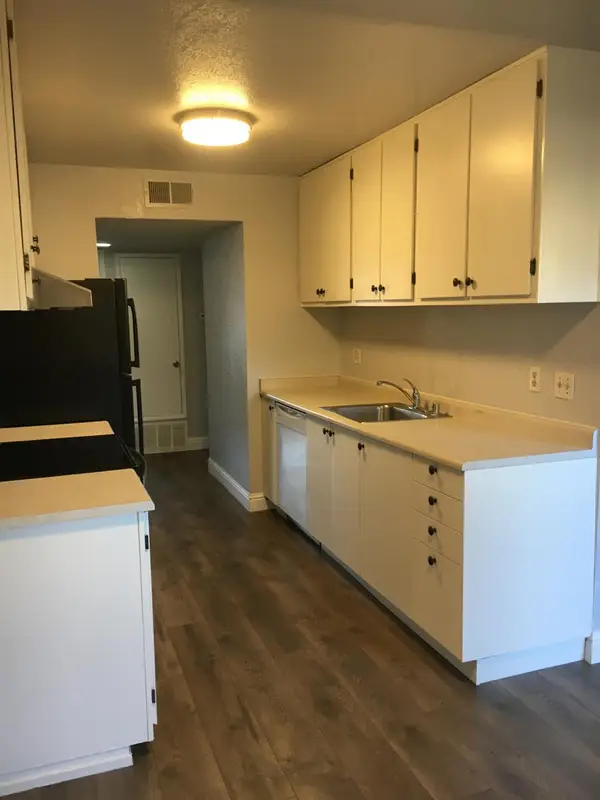 $179,950Active2 beds 1 baths788 sq. ft.
$179,950Active2 beds 1 baths788 sq. ft.3591 Quail Lakes Drive #133, Stockton, CA 95207
MLS# 225106800Listed by: MAJESTIC REALTY GROUP, INC. - New
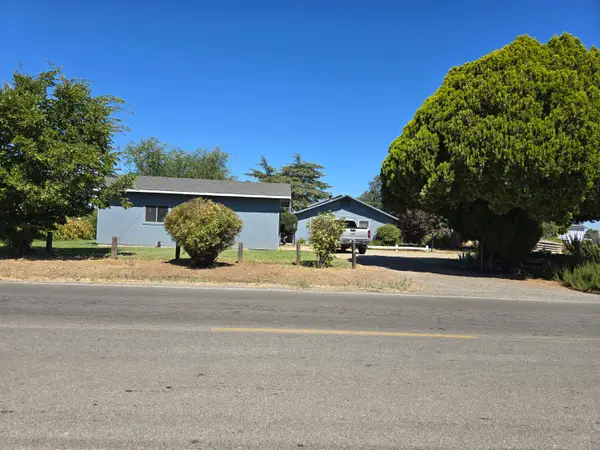 $675,000Active4 beds 1 baths1,716 sq. ft.
$675,000Active4 beds 1 baths1,716 sq. ft.334 N Tulsa Avenue, Stockton, CA 95215
MLS# 225107458Listed by: RE/MAX GRUPE GOLD - Open Sat, 12 to 2pmNew
 $615,000Active3 beds 2 baths1,848 sq. ft.
$615,000Active3 beds 2 baths1,848 sq. ft.2210 River Drive, Stockton, CA 95204
MLS# 225107478Listed by: KELLER WILLIAMS REALTY - New
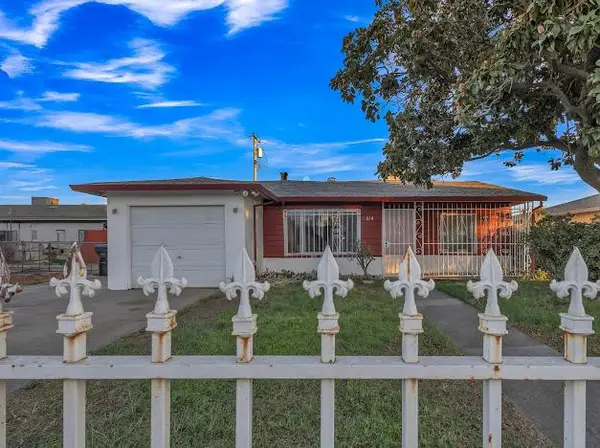 $320,000Active2 beds 1 baths860 sq. ft.
$320,000Active2 beds 1 baths860 sq. ft.314 Kolher Street, Stockton, CA 95206
MLS# 225106200Listed by: OTSAR REALTY ENTERPRISE - New
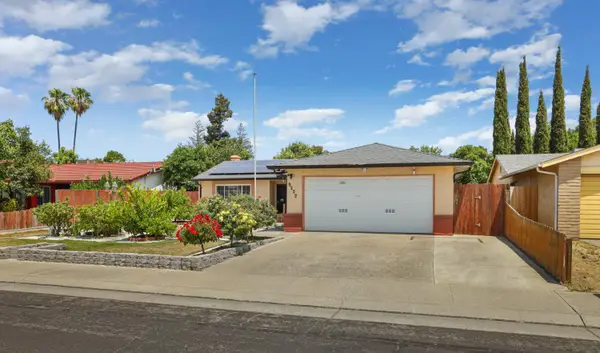 $399,900Active3 beds 2 baths1,405 sq. ft.
$399,900Active3 beds 2 baths1,405 sq. ft.9222 Lariat Lane, Stockton, CA 95210
MLS# 225084139Listed by: THE RESOURCE GROUP - New
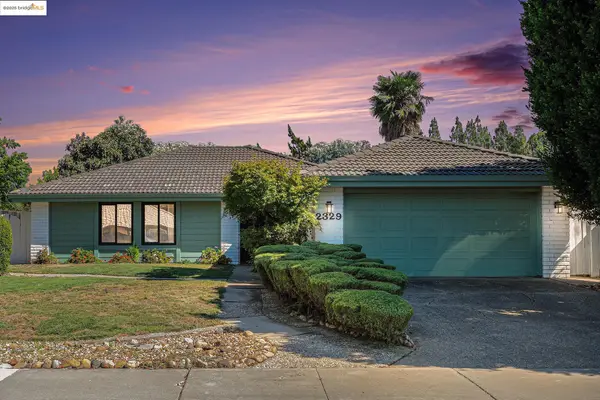 $460,000Active3 beds 2 baths1,415 sq. ft.
$460,000Active3 beds 2 baths1,415 sq. ft.2329 Lido Cir, STOCKTON, CA 95207
MLS# 41108153Listed by: A. MEADOWS REAL ESTATE - New
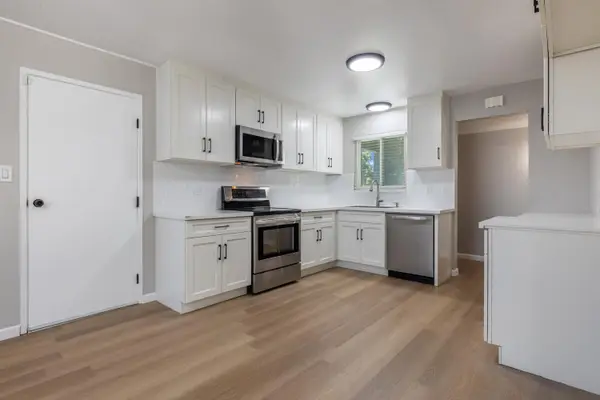 $488,997Active3 beds 2 baths1,214 sq. ft.
$488,997Active3 beds 2 baths1,214 sq. ft.2653 Jasmine Avenue, Stockton, CA 95207
MLS# 225107059Listed by: RE/MAX GRUPE GOLD - New
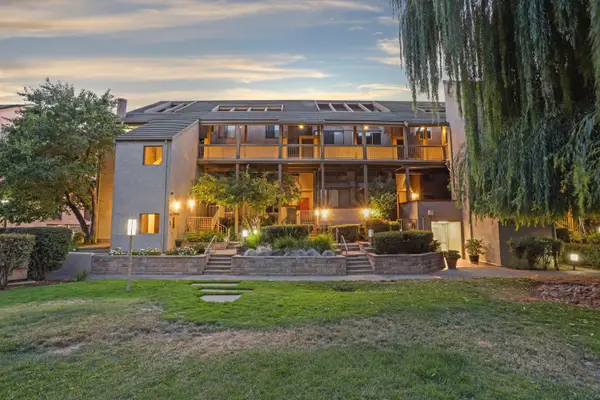 $424,950Active2 beds 2 baths1,795 sq. ft.
$424,950Active2 beds 2 baths1,795 sq. ft.6713 Embarcadero Drive #22, Stockton, CA 95219
MLS# 225098896Listed by: PMZ REAL ESTATE - Open Fri, 3 to 5:30pmNew
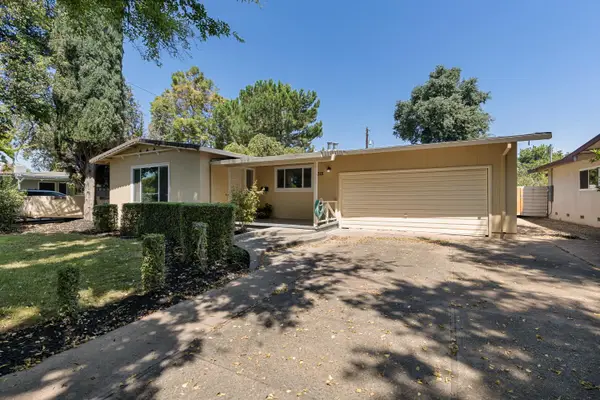 $449,000Active3 beds 2 baths1,260 sq. ft.
$449,000Active3 beds 2 baths1,260 sq. ft.2315 W Swain, Stockton, CA 95207
MLS# 225106358Listed by: CORNERSTONE REAL ESTATE GROUP
